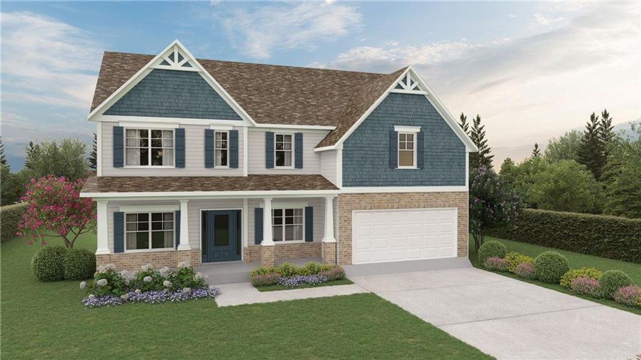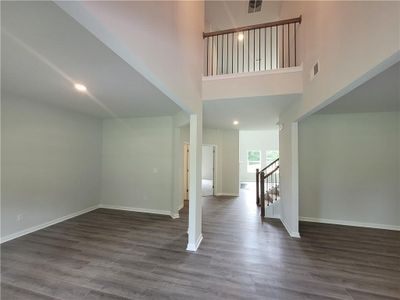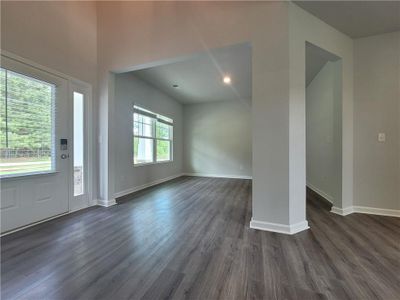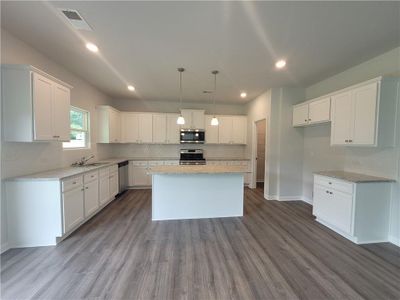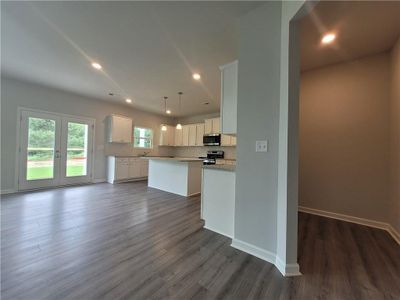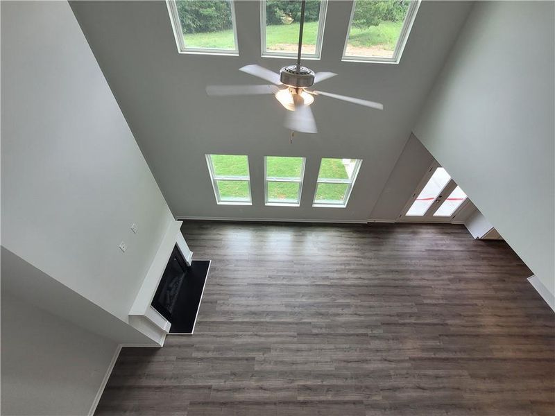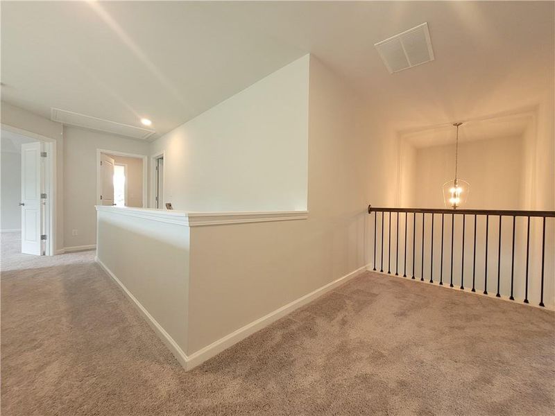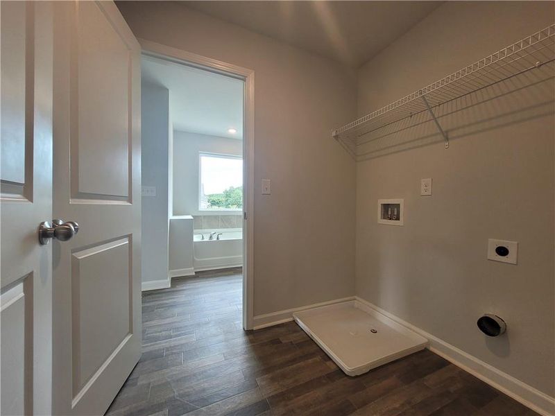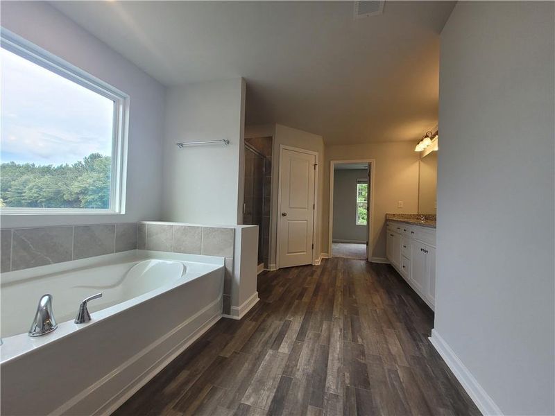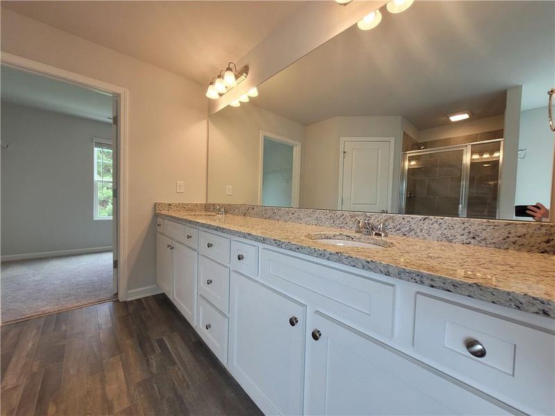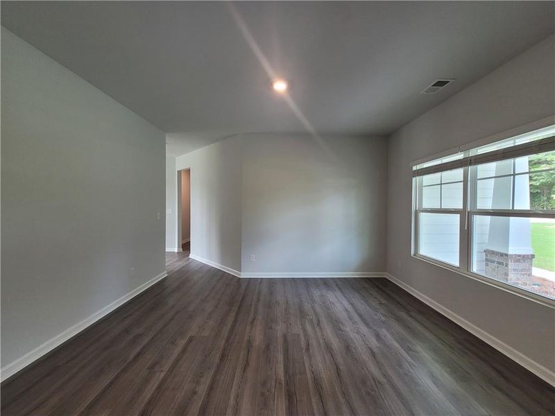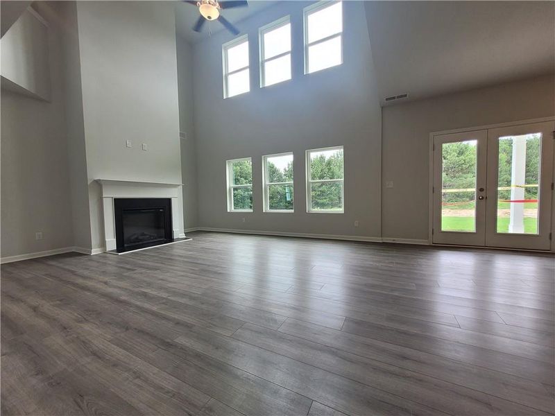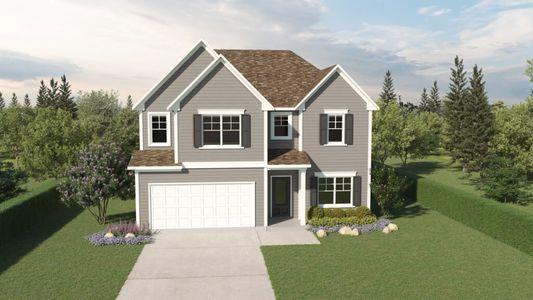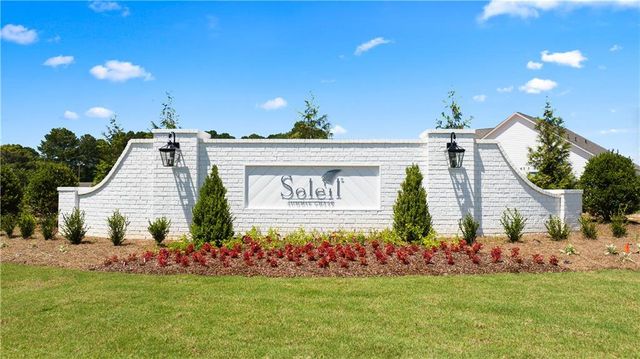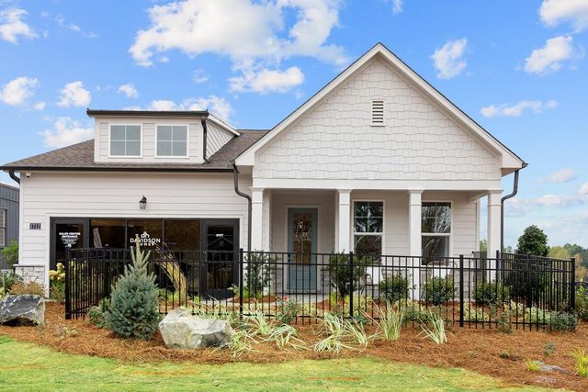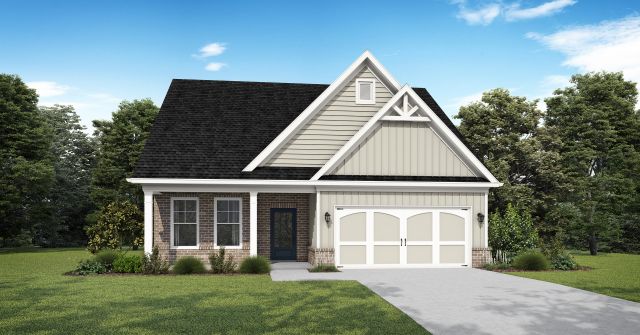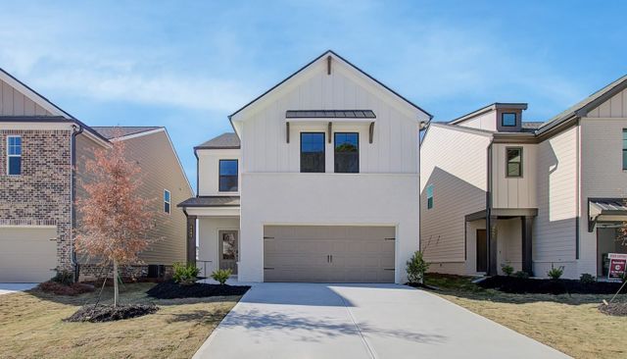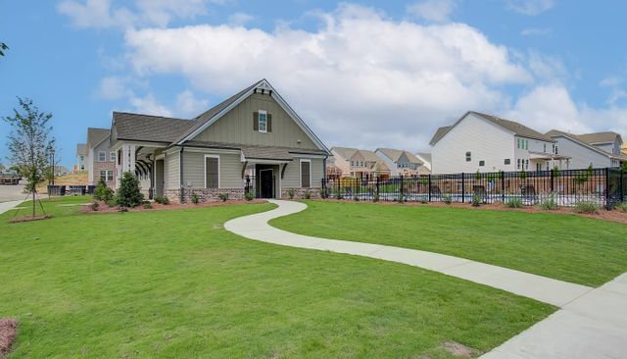Under Construction
$532,650
1451 Stephens View Drive, Loganville, GA 30052
The Dover Plan
5 bd · 4.5 ba · 2 stories · 3,093 sqft
$532,650
Home Highlights
Garage
Attached Garage
Walk-In Closet
Utility/Laundry Room
Dining Room
Family Room
Porch
Patio
Carpet Flooring
Central Air
Dishwasher
Microwave Oven
Composition Roofing
Disposal
Office/Study
Home Description
The Dover plan features five spacious bedrooms and four and a half bathrooms, along with a two-car side entry garage. This design masterfully combines ample space with stylish elements, offering endless possibilities for decor. Enjoy energy-efficient LED lighting throughout the home! As you enter through the two-story foyer, you are welcomed into a formal living room and dining room, a generous two-story family room with bay windows, complete with a beautiful fireplace that adds both charm and warmth. Guest bedroom on the main with a full bathroom. The contemporary galley kitchen is bathed in natural light and includes a cozy breakfast nook, an extended island bar with an under-mount stainless steel sink, elegant granite countertops, modern stainless-steel appliances, a walk-in pantry, and abundant cabinet space. Upstairs, you'll find generously sized secondary bedrooms conveniently located near a full bathroom and views down to your family room. The Owner's suite is a true retreat, featuring a spacious layout and a luxurious spa-like bathroom equipped with a separate shower, a glass shower door, and a separate tub surrounded by beautiful tile, ensuring the ultimate relaxation experience. The laundry room is conveniently situated on the upper level for added ease. Welcome home to Stephens Landing. The time is Now to get in before the Spring Rush! Great Value, Great Location and Great Time to take advantage of the Builder's $15K Incentives with approved lenders. Ask about the 100% Financing Program (limited offer!).
Home Details
*Pricing and availability are subject to change.- Garage spaces:
- 2
- Property status:
- Under Construction
- Lot size (acres):
- 0.34
- Size:
- 3,093 sqft
- Stories:
- 2
- Beds:
- 5
- Baths:
- 4.5
- Fence:
- No Fence
Construction Details
- Builder Name:
- Direct Residential Communities
- Year Built:
- 2024
- Roof:
- Composition Roofing
Home Features & Finishes
- Construction Materials:
- CementConcrete
- Cooling:
- Ceiling Fan(s)Central Air
- Flooring:
- Vinyl FlooringCarpet Flooring
- Foundation Details:
- Slab
- Garage/Parking:
- Door OpenerGarageSide Entry Garage/ParkingAttached Garage
- Home amenities:
- Home Accessibility FeaturesGreen Construction
- Interior Features:
- Ceiling-HighWalk-In ClosetCrown MoldingFoyerTray CeilingWalk-In PantrySeparate ShowerDouble Vanity
- Kitchen:
- DishwasherMicrowave OvenRefrigeratorDisposalSelf Cleaning OvenKitchen IslandKitchen Range
- Laundry facilities:
- Laundry Facilities In HallLaundry Facilities On Upper LevelUtility/Laundry Room
- Property amenities:
- BarGas Log FireplaceBackyardElectric FireplacePatioFireplaceYardPorch
- Rooms:
- KitchenOffice/StudyDining RoomFamily RoomLiving RoomBreakfast AreaOpen Concept Floorplan
- Security system:
- Smoke Detector

Considering this home?
Our expert will guide your tour, in-person or virtual
Need more information?
Text or call (888) 486-2818
Utility Information
- Heating:
- Central Heating
- Utilities:
- Electricity Available, Natural Gas Available, Underground Utilities, Cable Available, Sewer Available, Water Available
Stephen's Landing Community Details
Community Amenities
- Park Nearby
- Sidewalks Available
Neighborhood Details
Loganville, Georgia
Gwinnett County 30052
Schools in Gwinnett County School District
GreatSchools’ Summary Rating calculation is based on 4 of the school’s themed ratings, including test scores, student/academic progress, college readiness, and equity. This information should only be used as a reference. NewHomesMate is not affiliated with GreatSchools and does not endorse or guarantee this information. Please reach out to schools directly to verify all information and enrollment eligibility. Data provided by GreatSchools.org © 2024
Average Home Price in 30052
Getting Around
Air Quality
Noise Level
82
50Calm100
A Soundscore™ rating is a number between 50 (very loud) and 100 (very quiet) that tells you how loud a location is due to environmental noise.
Taxes & HOA
- Tax Year:
- 2024
- HOA fee:
- $960/annual
- HOA fee requirement:
- Mandatory
Estimated Monthly Payment
Recently Added Communities in this Area
Nearby Communities in Loganville
New Homes in Nearby Cities
More New Homes in Loganville, GA
Listed by Kristle Breland, kristle.breland@directresidentialrealty.com
Direct Residential Realty, LLC, MLS 7482560
Direct Residential Realty, LLC, MLS 7482560
Listings identified with the FMLS IDX logo come from FMLS and are held by brokerage firms other than the owner of this website. The listing brokerage is identified in any listing details. Information is deemed reliable but is not guaranteed. If you believe any FMLS listing contains material that infringes your copyrighted work please click here to review our DMCA policy and learn how to submit a takedown request. © 2023 First Multiple Listing Service, Inc.
Read MoreLast checked Nov 21, 8:00 am
