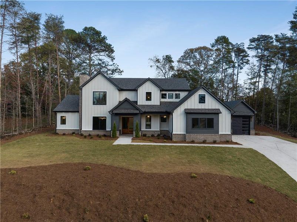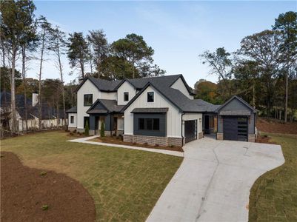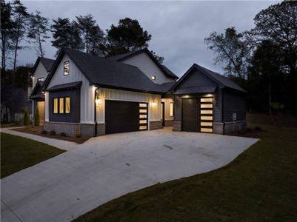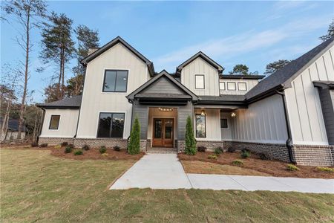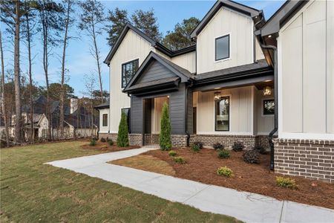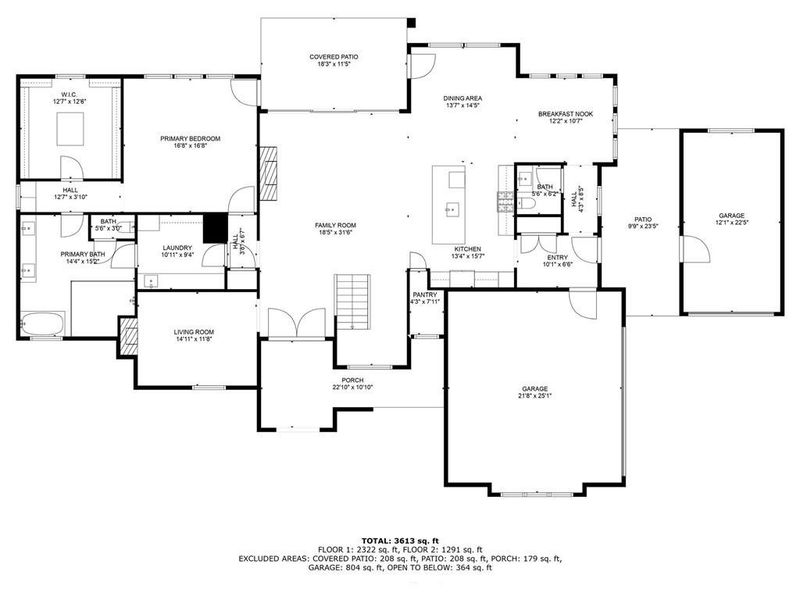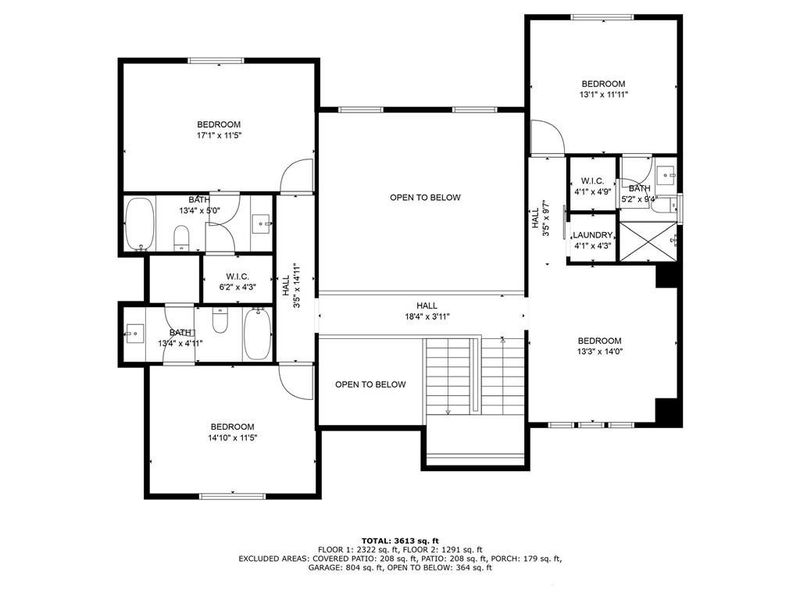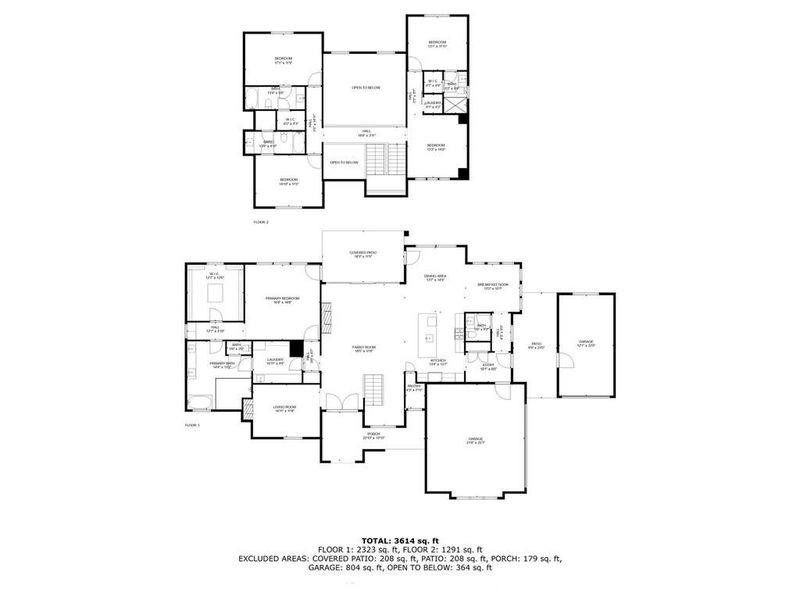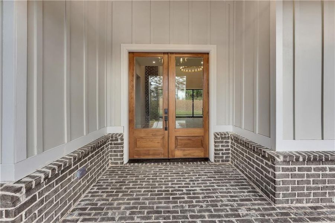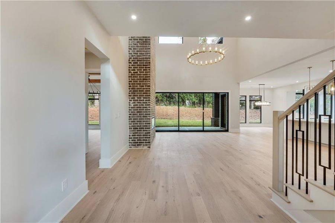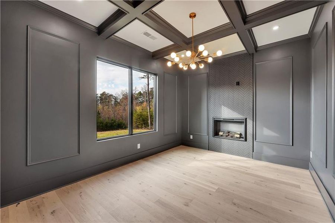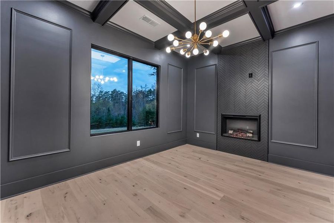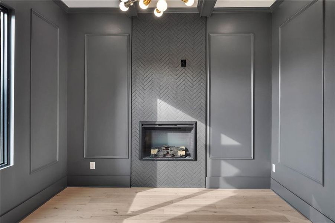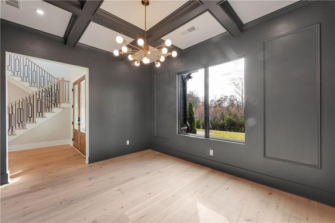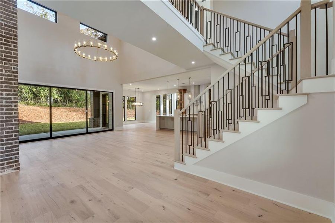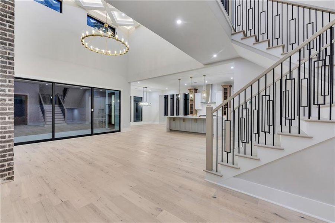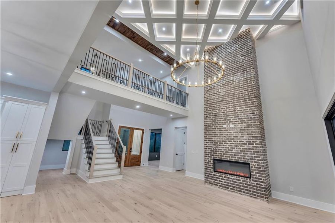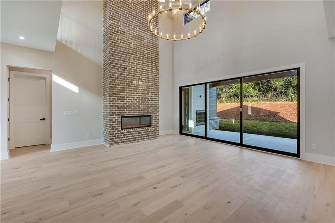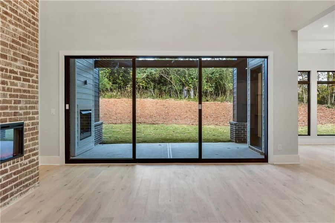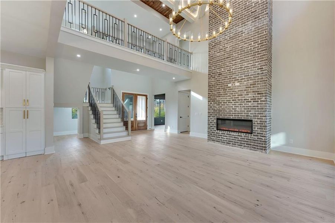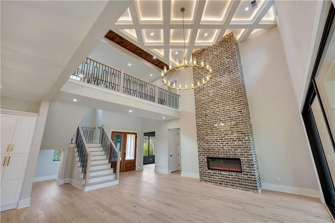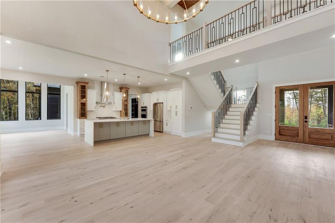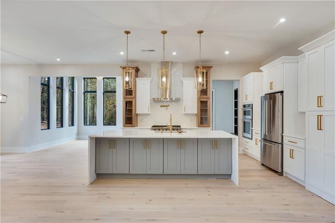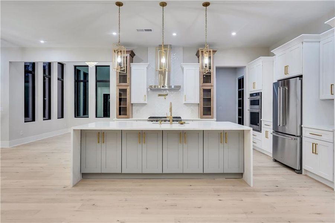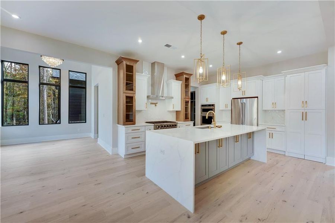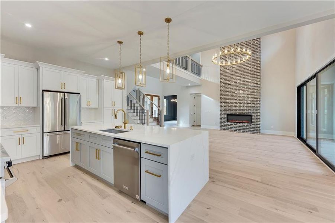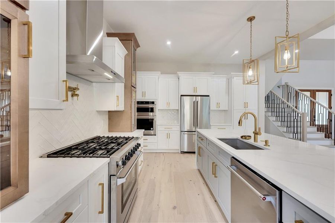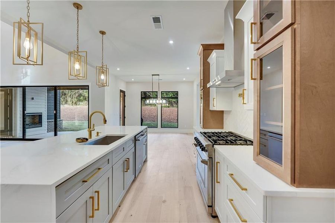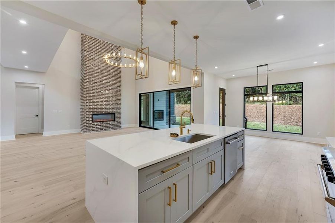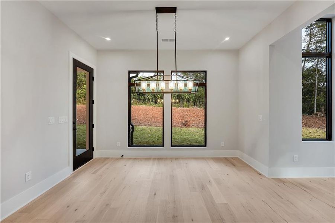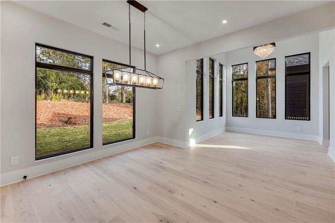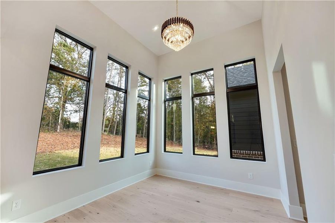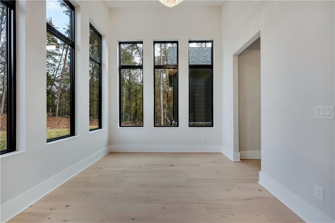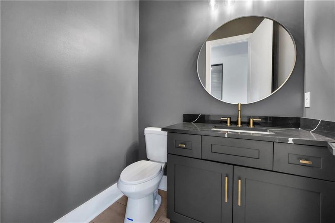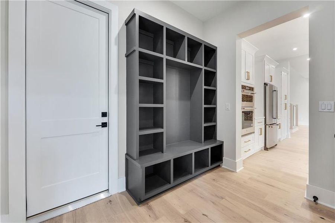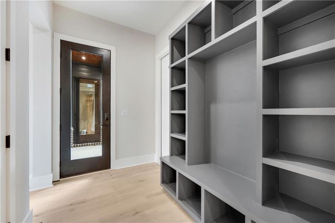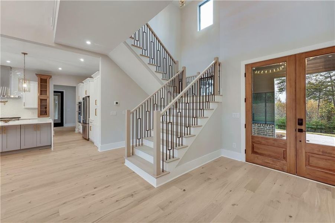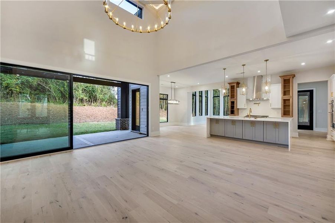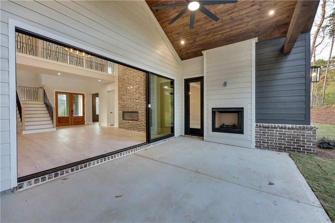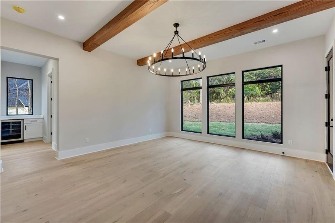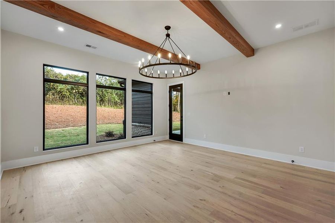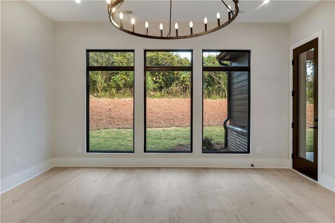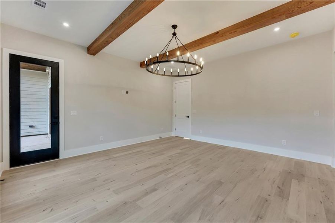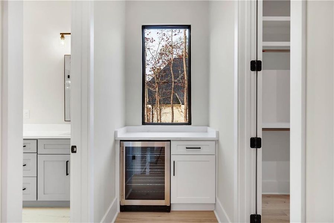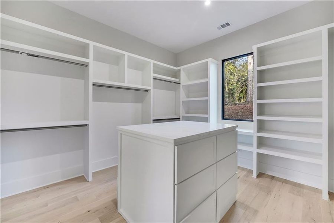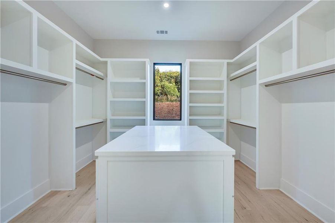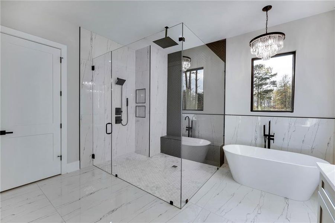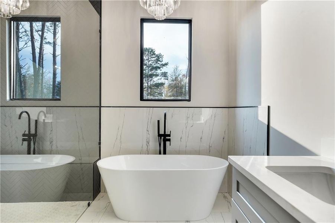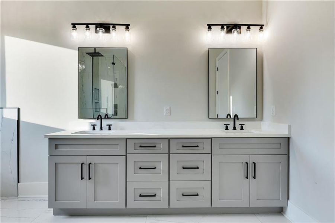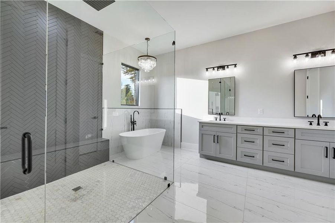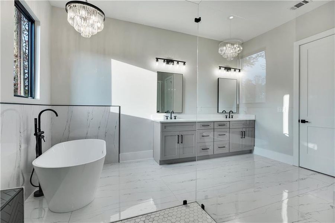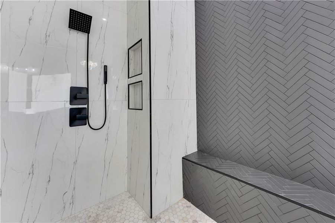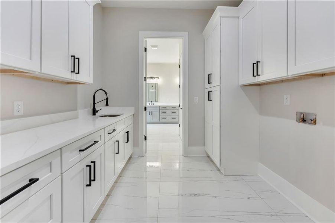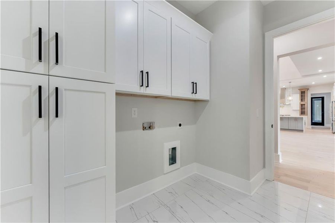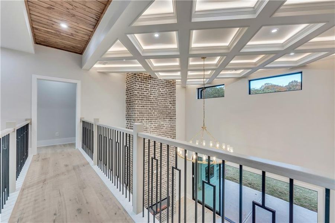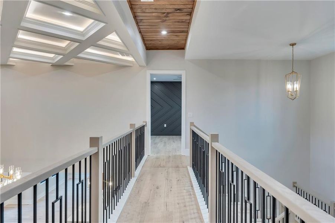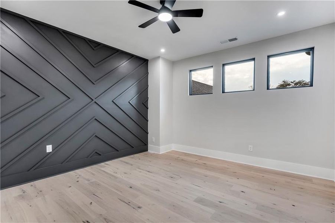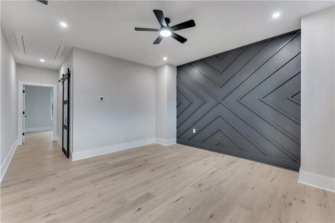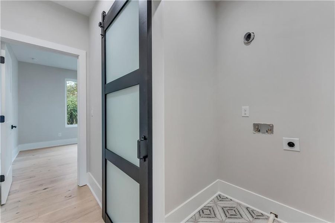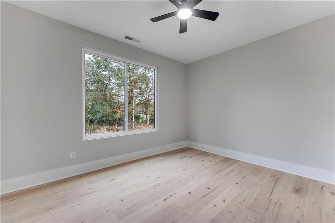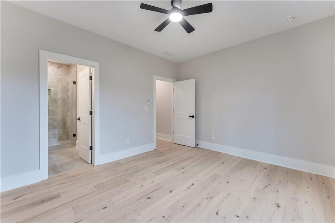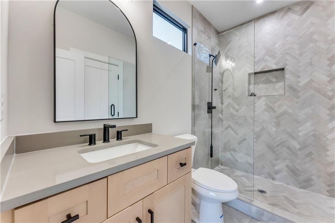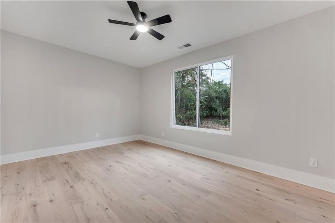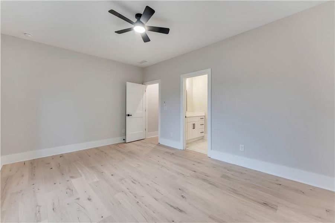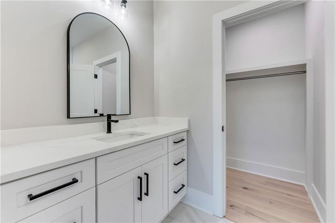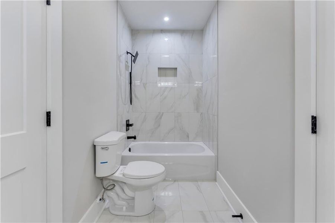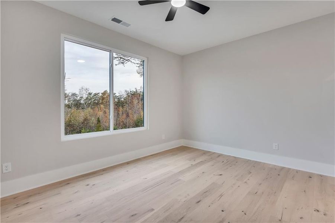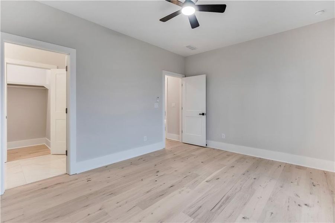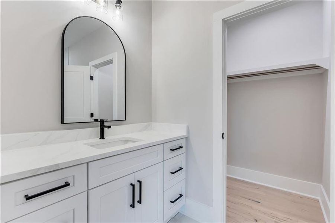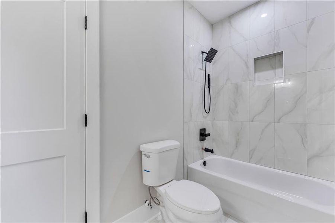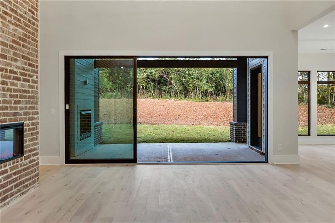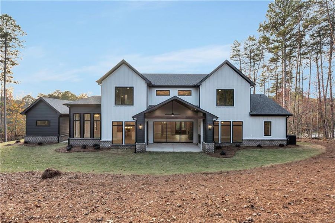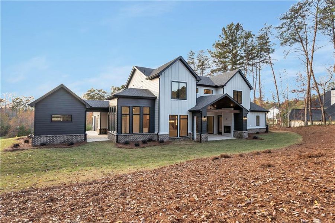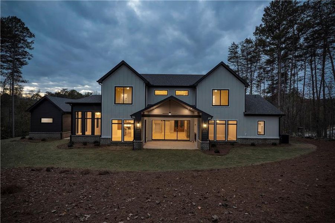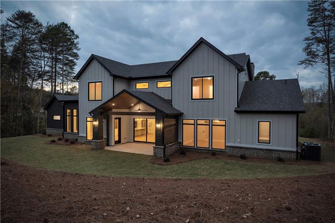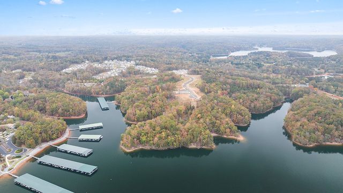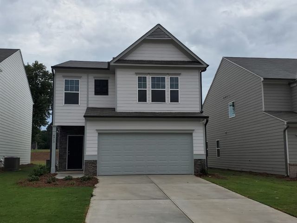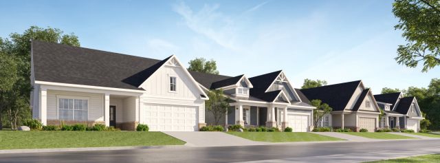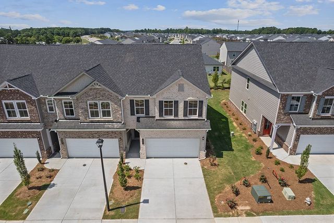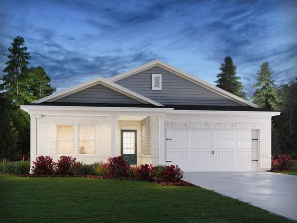Move-in Ready
$1,350,000
6029 Bluewater Boulevard, Gainesville, GA 30506
4 bd · 4.5 ba · 2 stories · 3,642 sqft
$1,350,000
Home Highlights
Garage
Attached Garage
Walk-In Closet
Primary Bedroom Downstairs
Utility/Laundry Room
Family Room
Primary Bedroom On Main
Central Air
Dishwasher
Tile Flooring
Office/Study
Fireplace
Breakfast Area
Kitchen
Electricity Available
Home Description
Elegant Lakeside Living in Dockside Cove – Where Modern Design Meets Natural Serenity Nestled in the picturesque, gated lakeside community of Dockside Cove, this extraordinary 3,600 sq ft residence epitomizes luxury and tranquility. This newly constructed 4-bedroom, 4.5-bath home with a deeded dock slip for direct lake access, showcases exquisite architectural details, expansive windows, and high-end finishes, all designed to elevate your living experience. The striking curb appeal of this home features a blend of modern lines and timeless elegance, with a welcoming front facade that hints at the sophistication within. Step through the doors into a grand two-story foyer, where a custom staircase and bold brick accent fireplace lead you to the main living area. A stunning coffered ceiling with integrated lighting and an oversized chandelier add a touch of grandeur to the spacious great room, anchored by a stylish linear fireplace—a perfect gathering place for cozy evenings or entertaining guests. The open-concept layout seamlessly flows into a chef-inspired kitchen, boasting premium stainless steel appliances, custom cabinetry with elegant brass hardware, a hidden pantry, and a generous island that invites culinary creativity. Adjacent, a dining area with floor-to-ceiling windows offers serene views of the surrounding landscape, enhancing your dining experience with natural light and a sense of openness. Retreat to the main-floor master suite, an oasis of calm with large windows, refined finishes, and a spa-like en-suite bathroom complete with a soaking tub, dual vanities, and an expansive walk-in shower. Upstairs, a versatile loft area overlooks the main floor, offering additional living space ideal for a home office, library, or media room. For outdoor enthusiasts, this property includes a deeded dock slip at the community dock, providing direct lake access. Enjoy weekend boating adventures, fishing excursions, or simply unwind on the water and experience the beauty of lakeside living. With a thoughtfully landscaped yard and an inviting facade illuminated at dusk, this home not only stands out by day but also shines in the evening, capturing the essence of modern elegance in a natural setting. Don’t miss your chance to own this exquisite lakeside retreat in Dockside Cove. Schedule a private showing today to experience this unique blend of luxury and tranquility!
Home Details
*Pricing and availability are subject to change.- Garage spaces:
- 3
- Property status:
- Move-in Ready
- Lot size (acres):
- 0.88
- Size:
- 3,642 sqft
- Stories:
- 2
- Beds:
- 4
- Baths:
- 4.5
- Fence:
- No Fence
Construction Details
Home Features & Finishes
- Appliances:
- Sprinkler System
- Cooling:
- Central Air
- Flooring:
- Tile FlooringHardwood Flooring
- Foundation Details:
- Slab
- Garage/Parking:
- GarageSide Entry Garage/ParkingAttached Garage
- Interior Features:
- Ceiling-HighWalk-In ClosetLibraryWalk-In PantrySeparate ShowerDouble Vanity
- Kitchen:
- DishwasherOvenRefrigeratorKitchen IslandDouble Oven
- Laundry facilities:
- Laundry Facilities On Upper LevelLaundry Facilities On Main LevelUtility/Laundry Room
- Lighting:
- Exterior LightingLighting
- Property amenities:
- BarPrivate DockOutdoor FireplaceBackyardSoaking TubElectric FireplaceFireplace
- Rooms:
- AtticSun RoomPrimary Bedroom On MainKitchenMedia RoomOffice/StudyFamily RoomBreakfast AreaOpen Concept FloorplanPrimary Bedroom Downstairs

Considering this home?
Our expert will guide your tour, in-person or virtual
Need more information?
Text or call (888) 486-2818
Utility Information
- Heating:
- Water Heater, Central Heating, Tankless water heater
- Utilities:
- Electricity Available, Water Available
Community Amenities
- Woods View
- Dock
Neighborhood Details
Gainesville, Georgia
Hall County 30506
Schools in Hall County School District
GreatSchools’ Summary Rating calculation is based on 4 of the school’s themed ratings, including test scores, student/academic progress, college readiness, and equity. This information should only be used as a reference. NewHomesMate is not affiliated with GreatSchools and does not endorse or guarantee this information. Please reach out to schools directly to verify all information and enrollment eligibility. Data provided by GreatSchools.org © 2024
Average Home Price in 30506
Getting Around
Air Quality
Taxes & HOA
- Tax Year:
- 2024
- HOA fee:
- $1,565/annual
- HOA fee includes:
- Maintenance Grounds
Estimated Monthly Payment
Recently Added Communities in this Area
Nearby Communities in Gainesville
New Homes in Nearby Cities
More New Homes in Gainesville, GA
Listed by Pablo Ramirez, pcraftedhomes@gmail.com
Virtual Properties Realty.com, MLS 7482540
Virtual Properties Realty.com, MLS 7482540
Listings identified with the FMLS IDX logo come from FMLS and are held by brokerage firms other than the owner of this website. The listing brokerage is identified in any listing details. Information is deemed reliable but is not guaranteed. If you believe any FMLS listing contains material that infringes your copyrighted work please click here to review our DMCA policy and learn how to submit a takedown request. © 2023 First Multiple Listing Service, Inc.
Read MoreLast checked Dec 3, 12:45 pm
