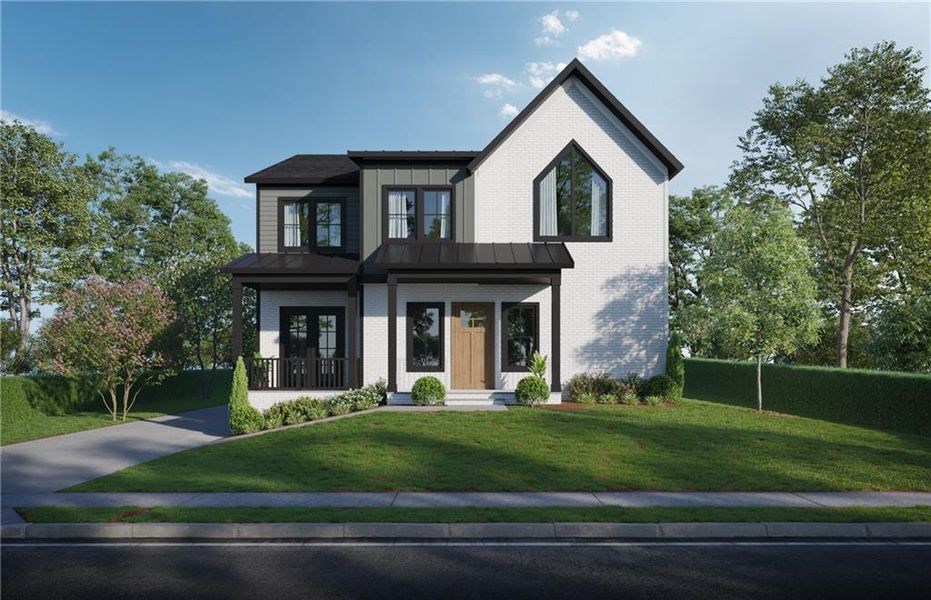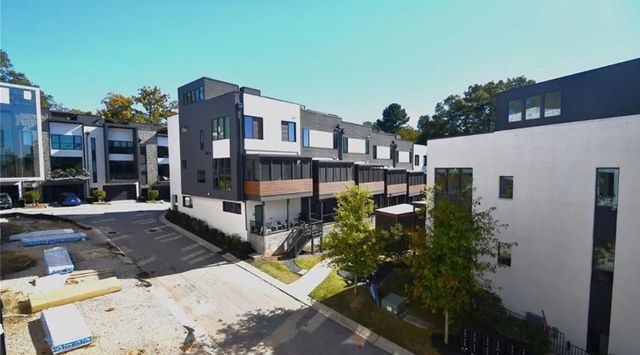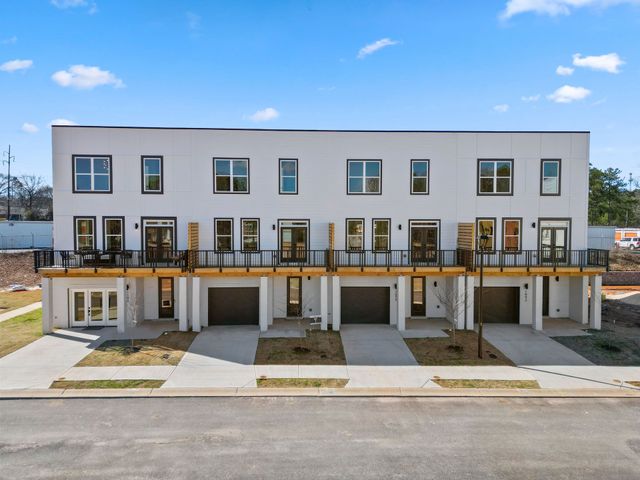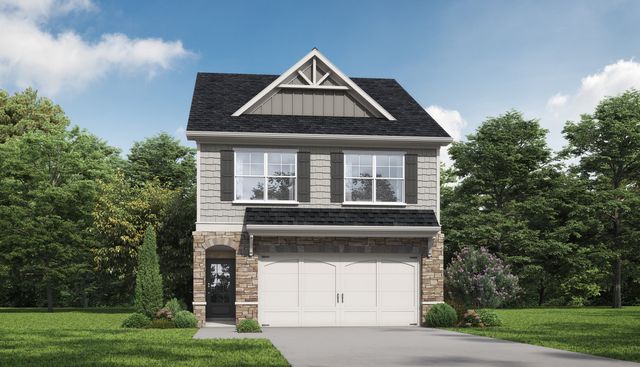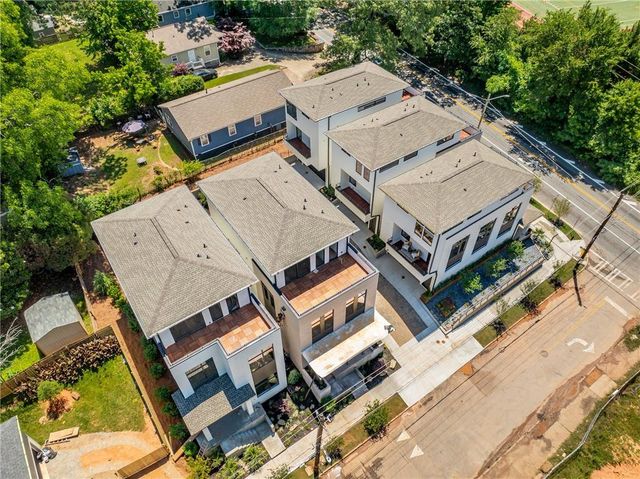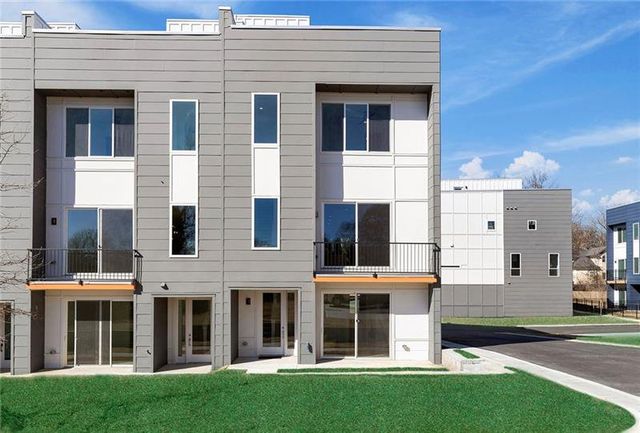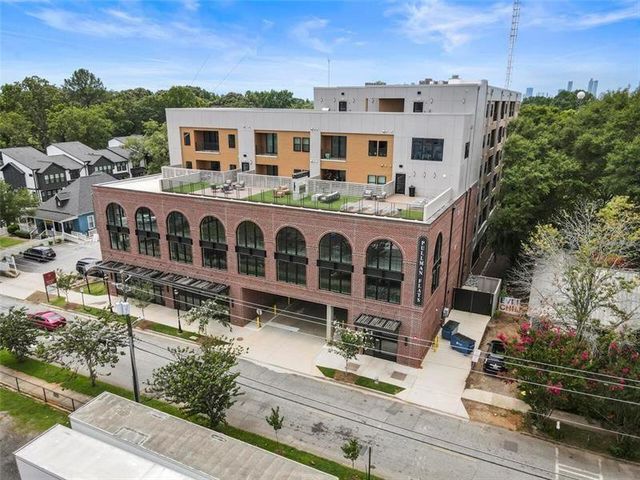Pending/Under Contract
$1,695,000
884 Derrydown Way, Decatur, GA 30030
5 bd · 5.5 ba · 2 stories · 3,800 sqft
$1,695,000
Home Highlights
Garage
Walk-In Closet
Utility/Laundry Room
Dining Room
Family Room
Porch
Carpet Flooring
Central Air
Dishwasher
Microwave Oven
Tile Flooring
Composition Roofing
Disposal
Office/Study
Fireplace
Home Description
WELCOME HOME! Nestled in the heart of Winnona Park on one of its most desirable and quiet streets, this thoughtfully curated modern farmhouse exudes masterful attention to detail. Featuring five spacious bedrooms, five and a half luxurious baths, multiple outdoor living areas, and a two-car garage, this home is designed to fulfill every need. It’s a place where every box is checked, and every dream is realized! With a timeless design that harmonizes farmhouse charm and modern luxury, this home offers abundant natural light from the moment you step inside. Be captivated by the open family room and kitchen area, adorned with wood beams and large windows. A grand bi-fold sliding glass door and a 10-foot slider lead to a screened porch with a cozy gas fireplace, plus a spacious open deck perfect for outdoor dining and gatherings. The level backyard extends seamlessly into Legacy Park—77 acres of nature, history, recreation, and the arts. At the heart of this home is an exceptional, well-designed kitchen equipped with high-end appliances, a 48” gas cooktop, double ovens, a custom wine niche, a separate vegetable sink, and a walk-in pantry—all bursting with charm. The main floor is thoughtfully arranged with everything today's busy and professional family could need. Highlights include a versatile flex room that can serve as a home office, gym, or guest room with its own ensuite, a stylish mudroom, powder room, and a two-car garage with abundant storage. Serenity awaits in the primary suite. The bedroom’s vaulted ceilings showcase beautiful views and include a coffee and wine bar for quiet mornings or evenings on the balcony. The spa-like bath is elegantly designed with exquisite tile, a freestanding soaking tub, a double vanity with quartz countertops, ample linen storage, an enclosed water closet, a custom-tiled shower, and a walk-in closet. Upstairs, three oversized bedrooms with three full bathrooms provide ample space for family and guests, complemented by a central laundry room featuring an antique folding table, Dutch door, and brick flooring that enhance the farmhouse charm. A large loft at the top of the stairs is ideal for movie nights, a home office, an exercise room, or game tables—the possibilities are endless! With 10-foot ceilings on the main level, 9-foot ceilings upstairs, spray foam insulation, Cat6 ethernet cabling, EV charging readiness, and EarthCraft certification, this home is built for both comfort and efficiency.
Home Details
*Pricing and availability are subject to change.- Garage spaces:
- 2
- Property status:
- Pending/Under Contract
- Lot size (acres):
- 0.34
- Size:
- 3,800 sqft
- Stories:
- 2
- Beds:
- 5
- Baths:
- 5.5
- Fence:
- Chain Link Fence
Construction Details
Home Features & Finishes
- Cooling:
- Ceiling Fan(s)Central AirCentral Dehumidifier
- Flooring:
- Ceramic FlooringCarpet FlooringTile FlooringHardwood Flooring
- Foundation Details:
- Block
- Garage/Parking:
- Door OpenerGarageSide Entry Garage/Parking
- Home amenities:
- Home Accessibility FeaturesGreen Construction
- Interior Features:
- Ceiling-HighCeiling-VaultedWalk-In ClosetFoyerWalk-In PantryLoftDouble Vanity
- Kitchen:
- DishwasherMicrowave OvenOvenRefrigeratorDisposalGas CooktopSelf Cleaning OvenKitchen IslandDouble Oven
- Laundry facilities:
- Utility/Laundry Room
- Lighting:
- Exterior LightingSecurity Lights
- Property amenities:
- BasementBarBalconyDeckGas Log FireplaceBackyardSoaking TubCabinetsFireplaceYardPorch
- Rooms:
- AtticWorkshopKitchenOffice/StudyDining RoomFamily RoomOpen Concept Floorplan
- Security system:
- Fire Alarm SystemSmoke DetectorCarbon Monoxide Detector

Considering this home?
Our expert will guide your tour, in-person or virtual
Need more information?
Text or call (888) 486-2818
Utility Information
- Heating:
- Water Heater, Central Heating, Forced Air Heating
- Utilities:
- Electricity Available, Natural Gas Available, Underground Utilities, HVAC, Cable Available, Sewer Available, Water Available
Community Amenities
- Dog Park
- Playground
- Park Nearby
- Greenbelt View
- Walking, Jogging, Hike Or Bike Trails
- Shopping Nearby
Neighborhood Details
Decatur, Georgia
Dekalb County 30030
Schools in Decatur City School District
GreatSchools’ Summary Rating calculation is based on 4 of the school’s themed ratings, including test scores, student/academic progress, college readiness, and equity. This information should only be used as a reference. NewHomesMate is not affiliated with GreatSchools and does not endorse or guarantee this information. Please reach out to schools directly to verify all information and enrollment eligibility. Data provided by GreatSchools.org © 2024
Average Home Price in 30030
Getting Around
11 nearby routes:
10 bus, 1 rail, 0 other
Air Quality
Taxes & HOA
- Tax Year:
- 2023
- HOA fee:
- N/A
Estimated Monthly Payment
Recently Added Communities in this Area
Nearby Communities in Decatur
New Homes in Nearby Cities
More New Homes in Decatur, GA
Listed by Julie Terry, julie@redkeyproperties.com
Red Key Properties, LLC., MLS 7481596
Red Key Properties, LLC., MLS 7481596
Listings identified with the FMLS IDX logo come from FMLS and are held by brokerage firms other than the owner of this website. The listing brokerage is identified in any listing details. Information is deemed reliable but is not guaranteed. If you believe any FMLS listing contains material that infringes your copyrighted work please click here to review our DMCA policy and learn how to submit a takedown request. © 2023 First Multiple Listing Service, Inc.
Read MoreLast checked Nov 21, 12:45 pm
