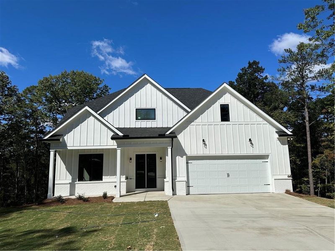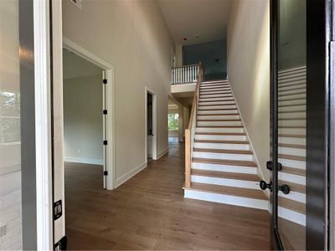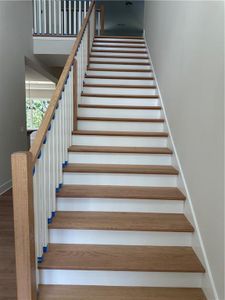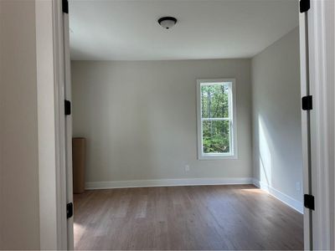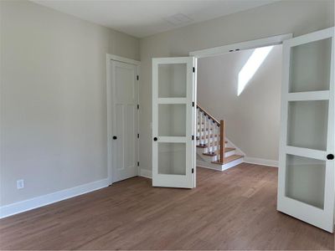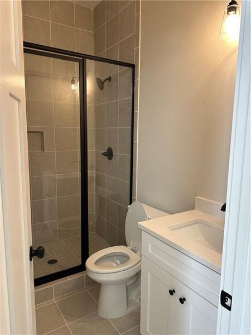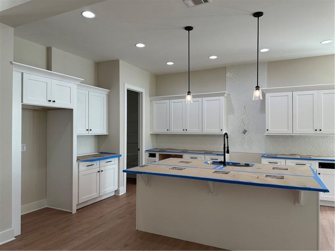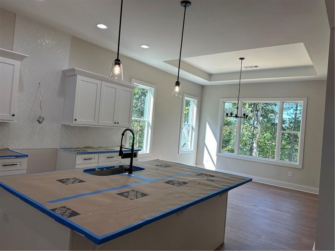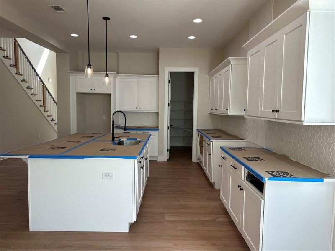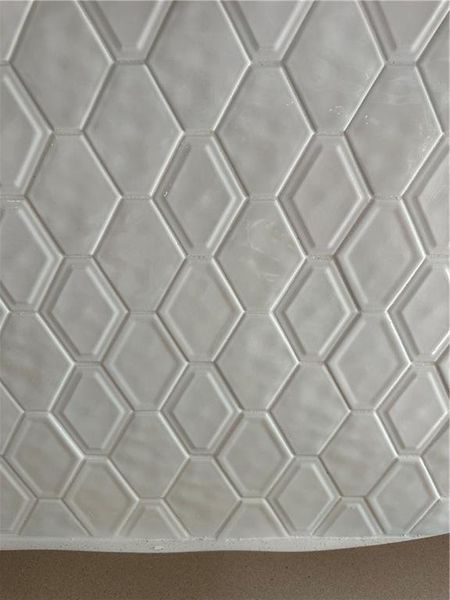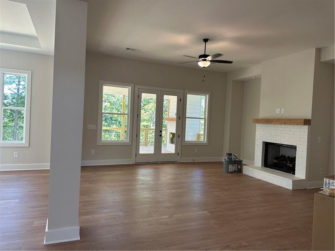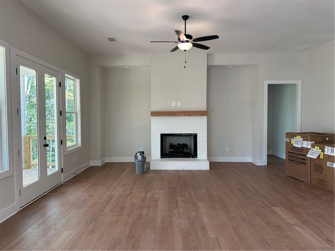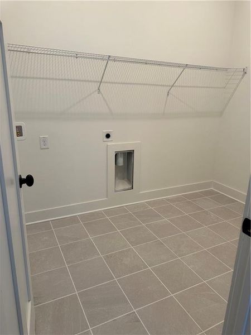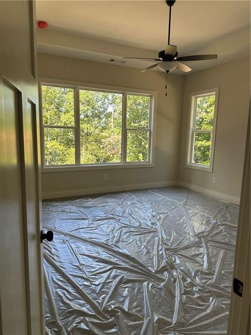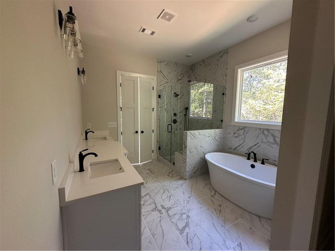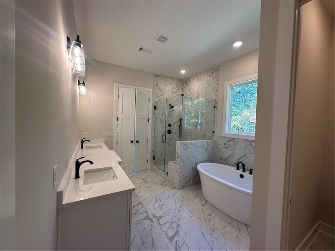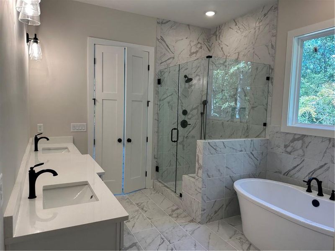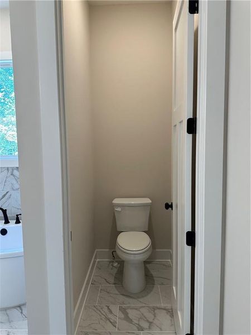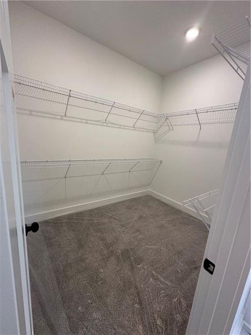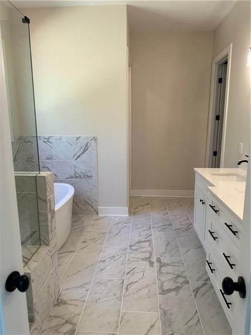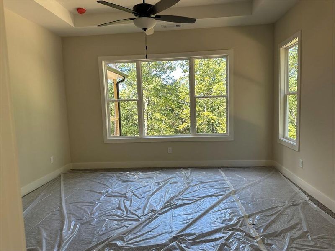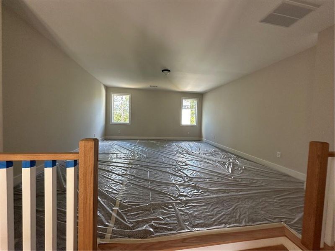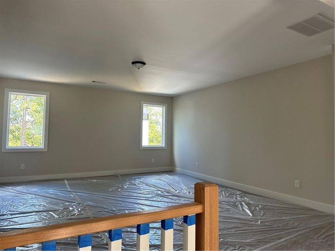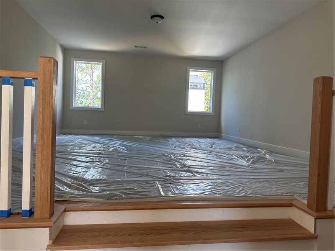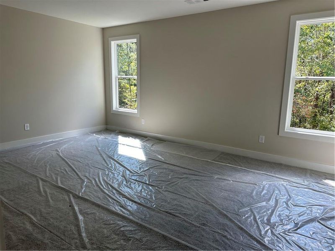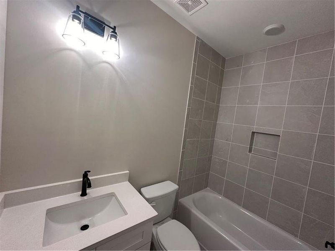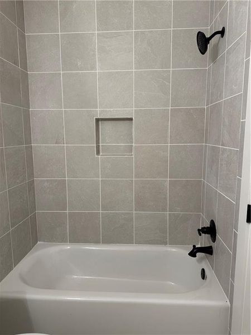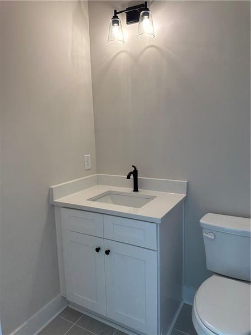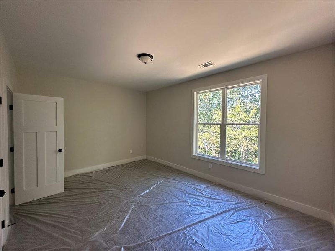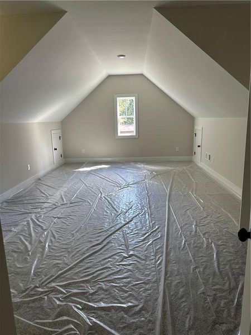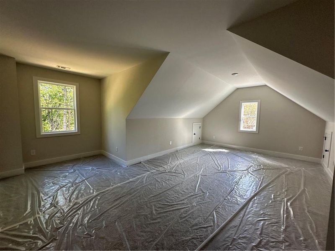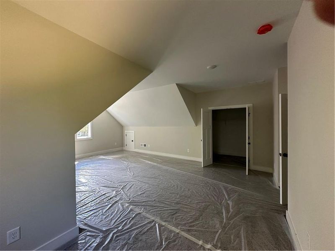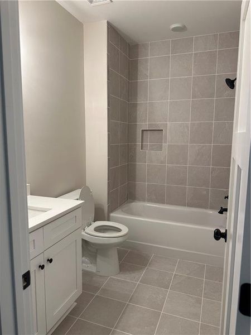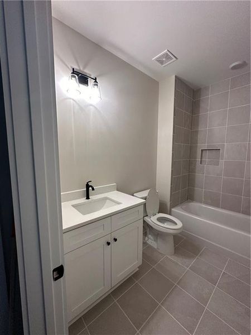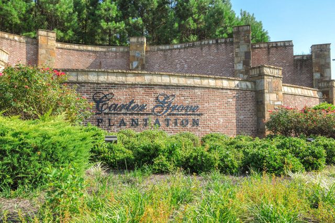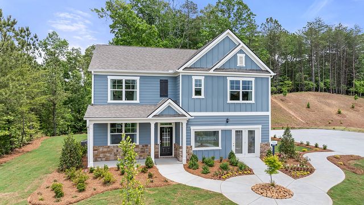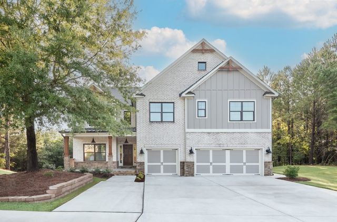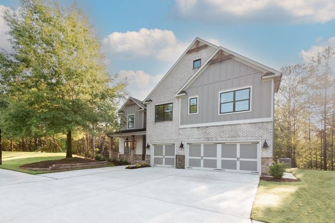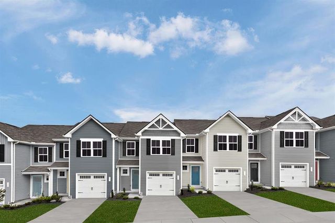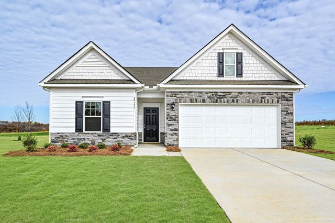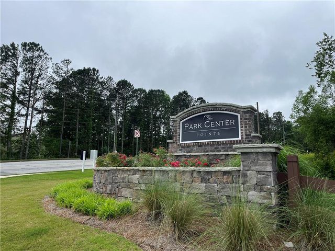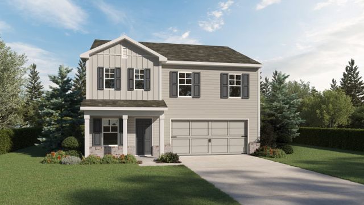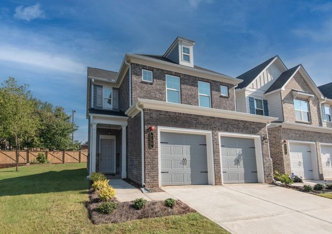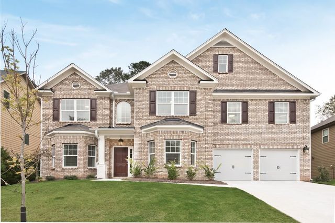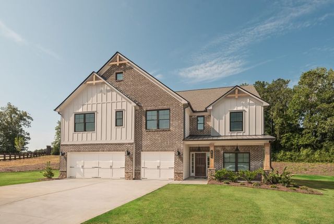Move-in Ready
$849,900
50 Etowah Ridge Trail, Cartersville, GA 30120
Stratford Plan
5 bd · 4 ba · 2 stories · 3,350 sqft
$849,900
Home Highlights
Garage
Primary Bedroom Downstairs
Utility/Laundry Room
Primary Bedroom On Main
Carpet Flooring
Central Air
Dishwasher
Composition Roofing
Disposal
Fireplace
Living Room
Kitchen
Electricity Available
Door Opener
Ceiling-High
Home Description
Welcome to the Stratford Plan, a magnificent NEW CONSTRUCTION CUSTOM home set on a serene 6.04 ACRE WOODED ESTATE LOT. This spacious residence boasts 5 bedrooms and a versatile bonus room, and 4 full bathrooms offering ample space for your family’s needs. The open-concept design seamlessly connects the large kitchen, featuring a HUGE island with quartz countertops and a huge walk-in pantry, to the inviting family room and dining area. The Family Room is a focal point with its gas fireplace, providing a cozy atmosphere. Enjoy outdoor living with a wood-burning fireplace under a covered porch, perfect for year-round relaxation. The MASTER SUITE, located on the MAIN LEVEL, is a luxurious retreat with tray ceilings, a en suite master bathroom complete with a freestanding tub, full tile shower, dual vanities, and a huge walk-in closet. A study/guest bedroom on the main floor includes its own full bathroom with a tile shower. The laundry room is thoughtfully designed on main level for added convenience. Upstairs, you’ll find 3 oversized additional bedrooms and a spacious bonus room that can easily serve as a media room. One of the bedrooms features its own en suite bathroom, while the other two share a hallway bath with a tub/shower combo. Easy to finish walk out basement to your huge backyard! This exceptional home combines modern amenities with elegant design, offering a perfect blend of comfort and style in a picturesque setting. Ask about our $5,000 closing cost incentive OR Temporary Rate Buydown when you use our preferred lender, Matt Garcia w/ Supreme Lending. Subject to lot premiums. Come see this stunning home today!
Home Details
*Pricing and availability are subject to change.- Garage spaces:
- 2
- Property status:
- Move-in Ready
- Lot size (acres):
- 6.04
- Size:
- 3,350 sqft
- Stories:
- 2
- Beds:
- 5
- Baths:
- 4
- Fence:
- No Fence
Construction Details
Home Features & Finishes
- Cooling:
- Central Air
- Flooring:
- Carpet Flooring
- Foundation Details:
- Concrete Perimeter
- Garage/Parking:
- Door OpenerGarageFront Entry Garage/Parking
- Interior Features:
- Ceiling-HighFoyerWalk-In PantrySeparate ShowerDouble Vanity
- Kitchen:
- DishwasherDisposalGas CooktopKitchen IslandGas OvenKitchen Range
- Laundry facilities:
- Laundry Facilities On Main LevelUtility/Laundry Room
- Lighting:
- Exterior Lighting
- Property amenities:
- BasementBarDeckGas Log FireplaceOutdoor FireplaceBackyardSoaking TubCabinetsFireplaceYard
- Rooms:
- AtticBonus RoomPrimary Bedroom On MainKitchenLiving RoomOpen Concept FloorplanPrimary Bedroom Downstairs
- Security system:
- Smoke DetectorCarbon Monoxide Detector

Considering this home?
Our expert will guide your tour, in-person or virtual
Need more information?
Text or call (888) 486-2818
Utility Information
- Heating:
- Electric Heating, Heat Pump, Central Heating
- Utilities:
- Electricity Available, Other
Community Amenities
- Woods View
- Greenbelt View
Neighborhood Details
Cartersville, Georgia
Bartow County 30120
Schools in Bartow County School District
GreatSchools’ Summary Rating calculation is based on 4 of the school’s themed ratings, including test scores, student/academic progress, college readiness, and equity. This information should only be used as a reference. NewHomesMate is not affiliated with GreatSchools and does not endorse or guarantee this information. Please reach out to schools directly to verify all information and enrollment eligibility. Data provided by GreatSchools.org © 2024
Average Home Price in 30120
Getting Around
Air Quality
Taxes & HOA
- Tax Year:
- 2024
- HOA fee:
- N/A
Estimated Monthly Payment
Recently Added Communities in this Area
Nearby Communities in Cartersville
New Homes in Nearby Cities
More New Homes in Cartersville, GA
Listed by Dominic Bamford, dominic@bamfordandcompany.com
Atlanta Communities Real Estate Brokerage, MLS 7482883
Atlanta Communities Real Estate Brokerage, MLS 7482883
Listings identified with the FMLS IDX logo come from FMLS and are held by brokerage firms other than the owner of this website. The listing brokerage is identified in any listing details. Information is deemed reliable but is not guaranteed. If you believe any FMLS listing contains material that infringes your copyrighted work please click here to review our DMCA policy and learn how to submit a takedown request. © 2023 First Multiple Listing Service, Inc.
Read MoreLast checked Nov 21, 12:45 pm
