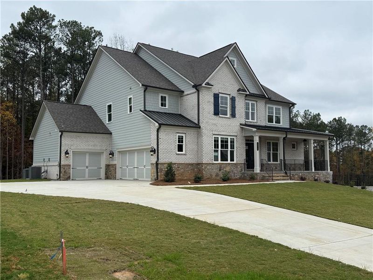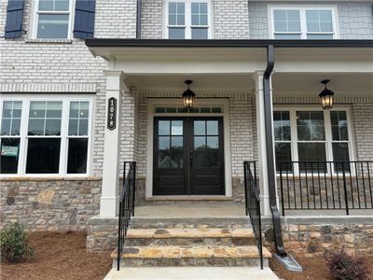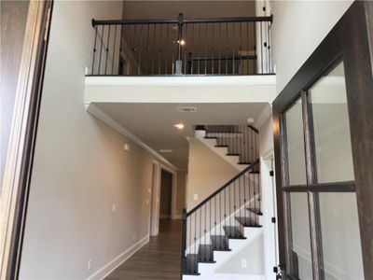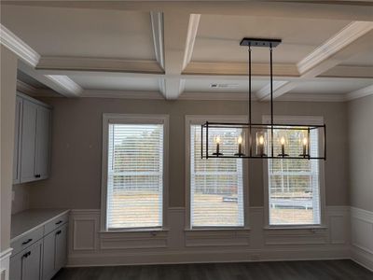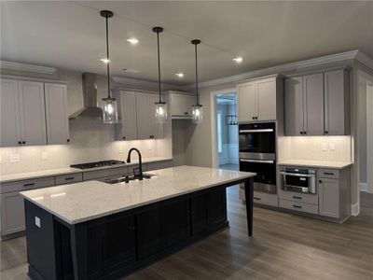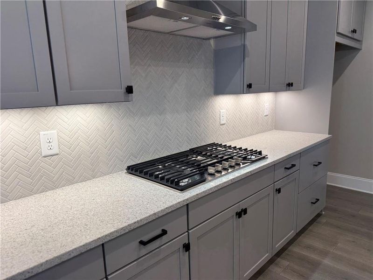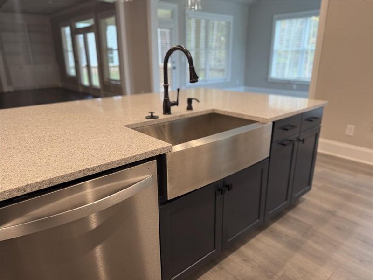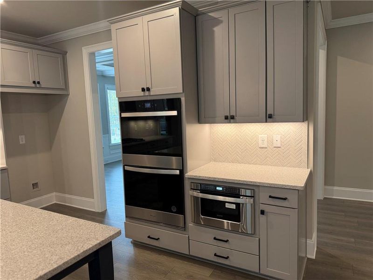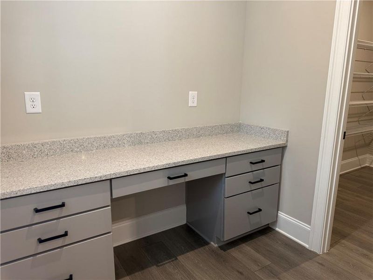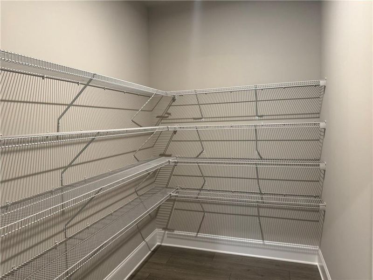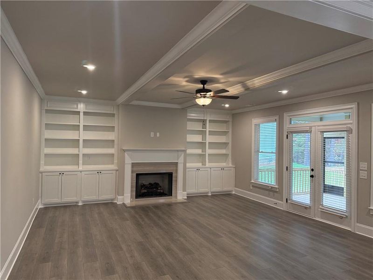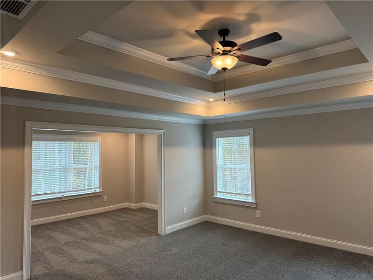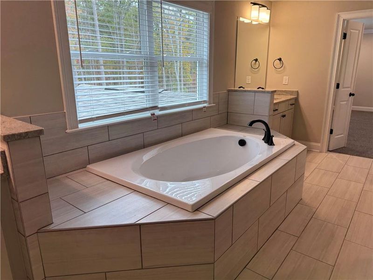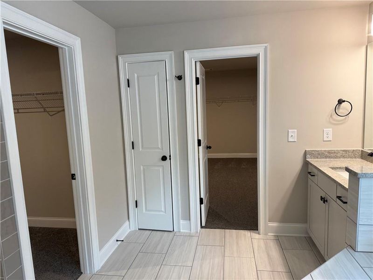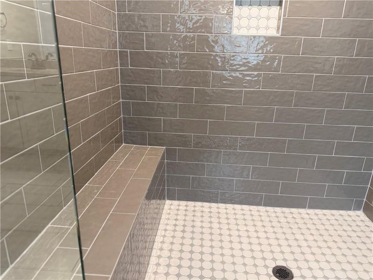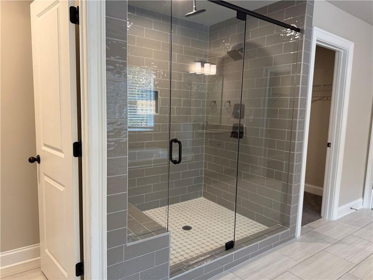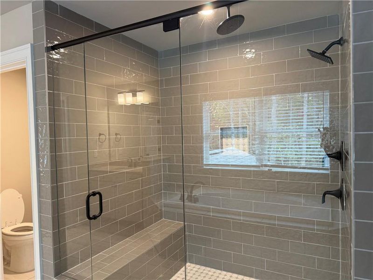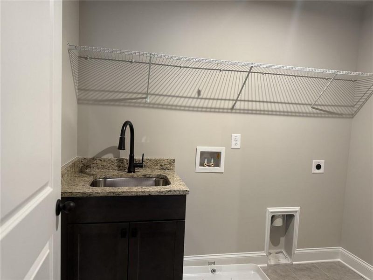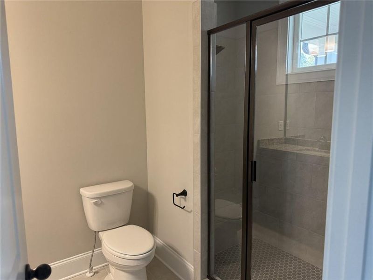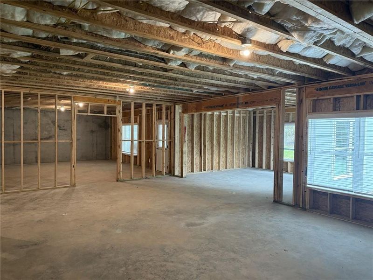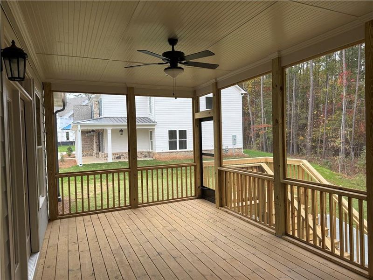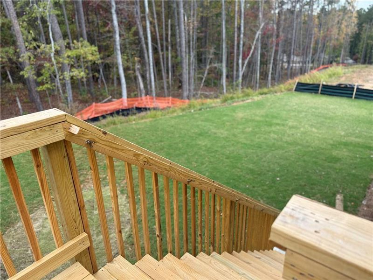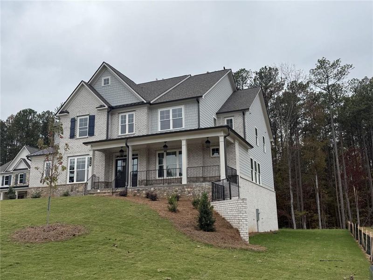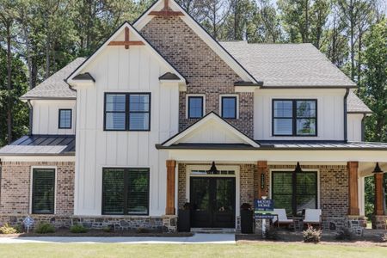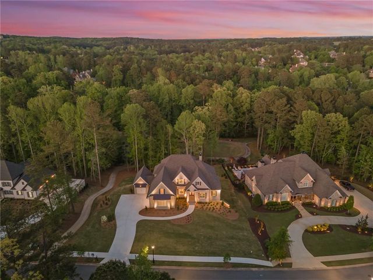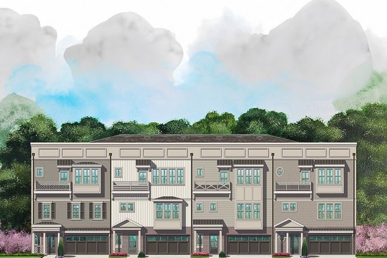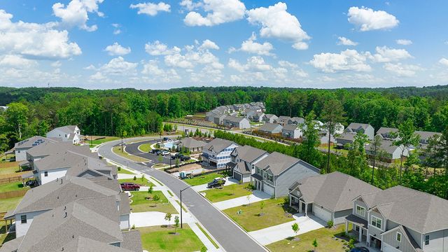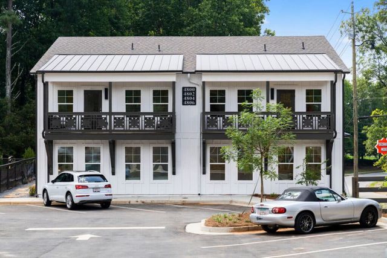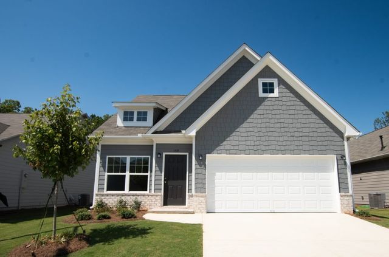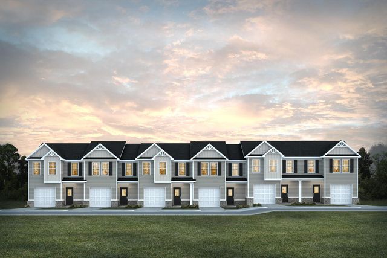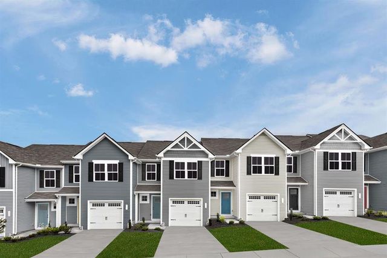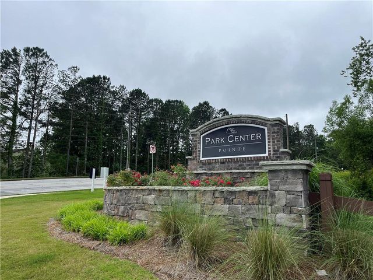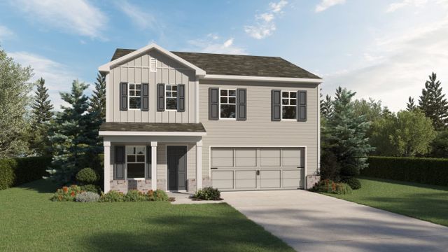Move-in Ready
Flex cash
$1,033,964
1078 Low Water Crossing Nw, Acworth, GA 30101
Washington Plan
5 bd · 4.5 ba · 2 stories · 4,202 sqft
Flex cash
$1,033,964
Home Highlights
Garage
Attached Garage
Walk-In Closet
Utility/Laundry Room
Family Room
Carpet Flooring
Central Air
Dishwasher
Microwave Oven
Tile Flooring
Composition Roofing
Disposal
Fireplace
Kitchen
Electricity Available
Home Description
Move In Ready - Save Your Way with Kerley Family Homes. Get up to $20K in Savings that can be applied towards Closing costs, permanent or temporary rate buydowns, and/or Design Options. Our current preferred lenders offer multiple programs as well as down payment assistance and promotions that can help you skip your 1st 3 mortgage payments. Conditions apply. Reach out to a member of our sales team to learn more. Lot 15 Washington AA Move In Ready opportunity in this small new community with large lots in Harrison High School District. This home features a screened covered back porch that overlooks a level private backyard that is perfect for all outdoor activities. A sun room, gourmet kitchen with ample cabinetry, quartz countertops, stainless vent hood as well as stainless double ovens, gas cooktop, and large kitchen island. The kitchen has office space and a pantry hiding behind the main kitchen area. The Kitchen is open to the adjoining breakfast room and family room. The family room features inset lighting beams across the ceiling and a fireplace with built-in cabinetry. Just a few of the standard features in this home, mud room off 3-car garage, hardwood floors throughout the main floor, crown molding throughout 1st level Lot 15 includes a guest suite with it's own bath on the main floor, dining room has a coffered ceiling with built in cabinetry and a quartz countertop. The second floor boasts an oversized primary suite with sitting room and trey ceiling with sitting room and adjoining bath suite with huge shower featuring two shower heads, seat plus two large primary closets and deep soaking tub. Three additional bedrooms on second level with adjoining baths. Large bright daylight walkout basement with a concrete area poured right outstide the basement door for more living space, stubbed for a bathroom for lots of additional use. this large plus lot comes with a hunter 4 zoned irrigation system. We include with each home a Builder's Warranty and the installation of the in-wall Pestban system. Some pictures may be of a finished home. Model hours are Tuesday – Saturday - 11am-Dusk, Sunday- Monday - 1pm-Dusk
Home Details
*Pricing and availability are subject to change.- Garage spaces:
- 3
- Property status:
- Move-in Ready
- Lot size (acres):
- 0.50
- Size:
- 4,202 sqft
- Stories:
- 2
- Beds:
- 5
- Baths:
- 4.5
- Fence:
- No Fence
Construction Details
- Builder Name:
- Kerley Family Homes
- Year Built:
- 2024
- Roof:
- Composition Roofing
Home Features & Finishes
- Appliances:
- Sprinkler System
- Construction Materials:
- CementBrickStone
- Cooling:
- Central Air
- Flooring:
- Ceramic FlooringConcrete FlooringCarpet FlooringTile FlooringHardwood Flooring
- Foundation Details:
- Concrete Perimeter
- Garage/Parking:
- Door OpenerGarageAttached Garage
- Home amenities:
- Green Construction
- Interior Features:
- Ceiling-HighWalk-In ClosetCrown MoldingFoyerPantryBuilt-in BookshelvesTray CeilingWalk-In Pantry
- Kitchen:
- DishwasherMicrowave OvenOvenDisposalGas CooktopSelf Cleaning OvenKitchen IslandGas OvenKitchen RangeDouble Oven
- Laundry facilities:
- Laundry Facilities On Upper LevelUtility/Laundry Room
- Property amenities:
- BasementBarDeckGas Log FireplaceBackyardButler's PantrySoaking TubCabinetsFireplaceYard
- Rooms:
- AtticSitting AreaKitchenMudroomFamily Room

Considering this home?
Our expert will guide your tour, in-person or virtual
Need more information?
Text or call (888) 486-2818
Utility Information
- Heating:
- Zoned Heating, Water Heater, Gas Heating
- Utilities:
- Electricity Available, Natural Gas Available, Underground Utilities, Phone Available, Water Available
Ford Landing Community Details
Community Amenities
- Dining Nearby
- Park Nearby
- Sidewalks Available
- Entertainment
- Shopping Nearby
Neighborhood Details
Acworth, Georgia
Cobb County 30101
Schools in Cobb County School District
GreatSchools’ Summary Rating calculation is based on 4 of the school’s themed ratings, including test scores, student/academic progress, college readiness, and equity. This information should only be used as a reference. NewHomesMate is not affiliated with GreatSchools and does not endorse or guarantee this information. Please reach out to schools directly to verify all information and enrollment eligibility. Data provided by GreatSchools.org © 2024
Average Home Price in 30101
Getting Around
Air Quality
Taxes & HOA
- Tax Year:
- 2024
- HOA fee:
- $425/annual
- HOA fee requirement:
- Mandatory
- HOA fee includes:
- Maintenance Grounds
Estimated Monthly Payment
Recently Added Communities in this Area
Nearby Communities in Acworth
New Homes in Nearby Cities
More New Homes in Acworth, GA
Listed by Colleen Van Vliet, cvanvliet@kfhrealty.com
KFH Realty, LLC., MLS 7482956
KFH Realty, LLC., MLS 7482956
Listings identified with the FMLS IDX logo come from FMLS and are held by brokerage firms other than the owner of this website. The listing brokerage is identified in any listing details. Information is deemed reliable but is not guaranteed. If you believe any FMLS listing contains material that infringes your copyrighted work please click here to review our DMCA policy and learn how to submit a takedown request. © 2023 First Multiple Listing Service, Inc.
Read MoreLast checked Nov 21, 12:45 pm
