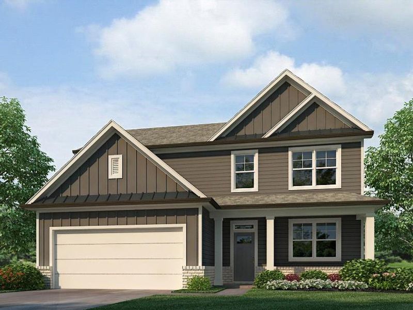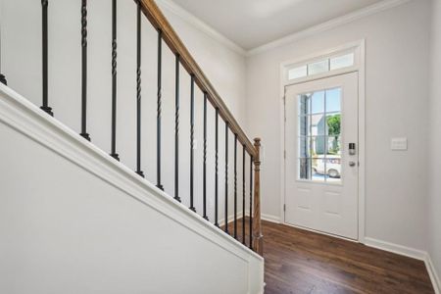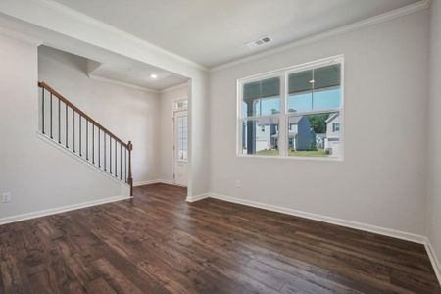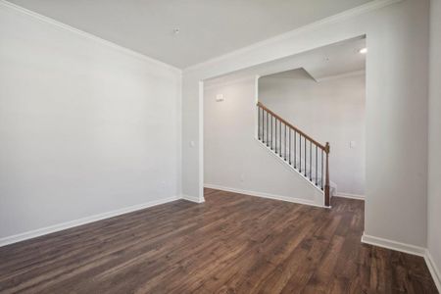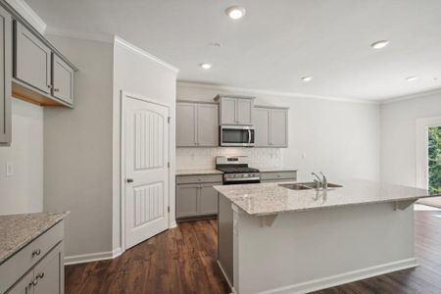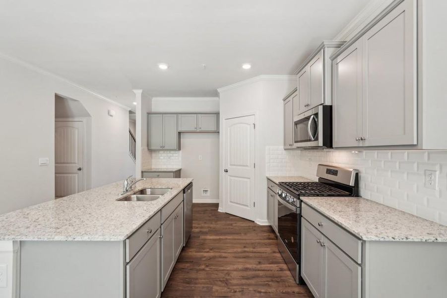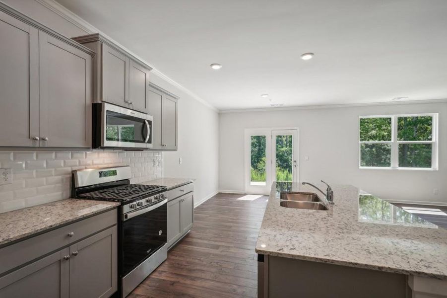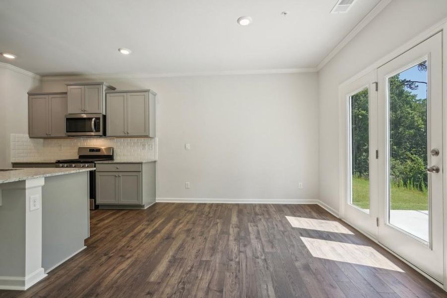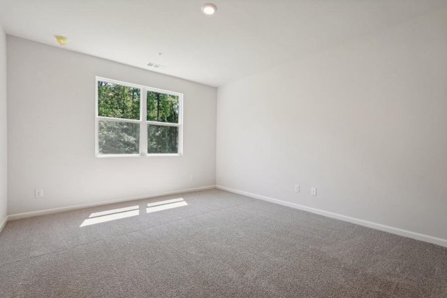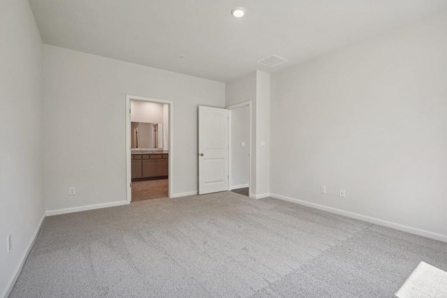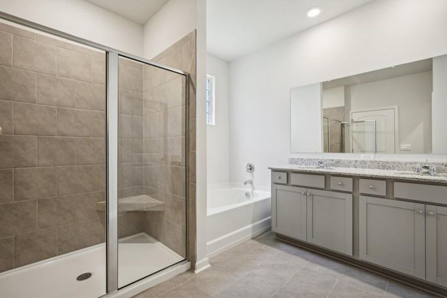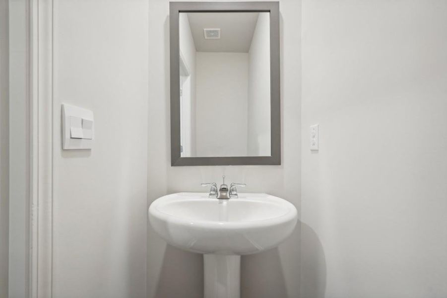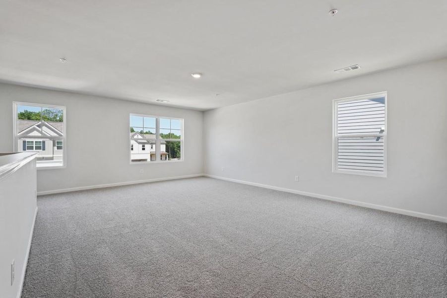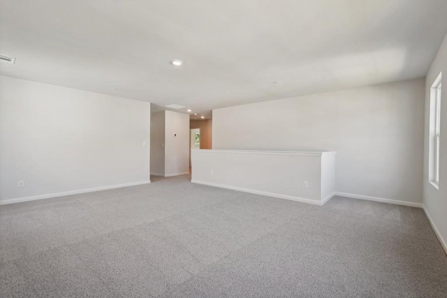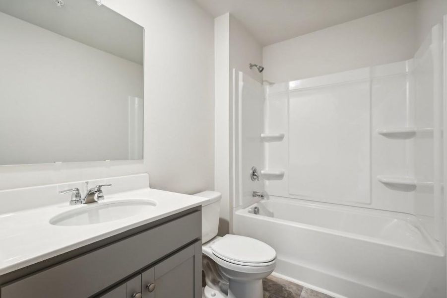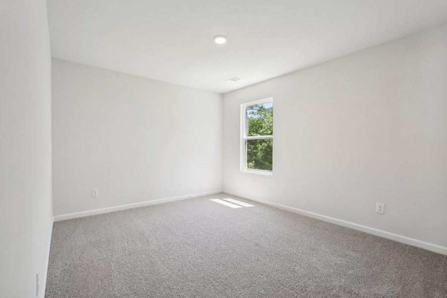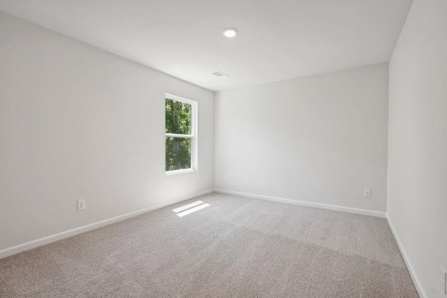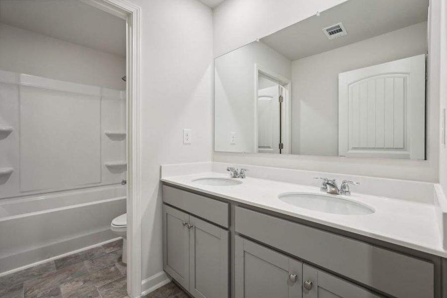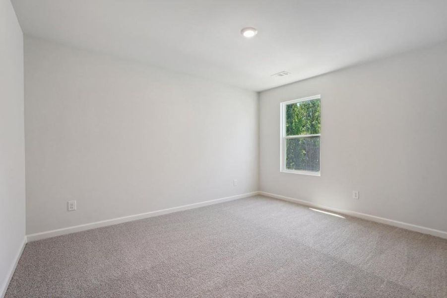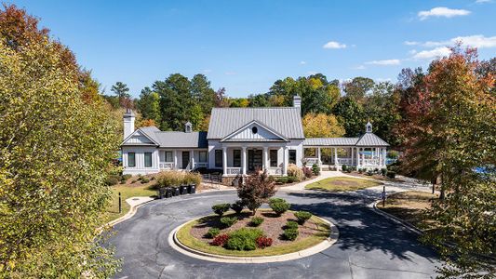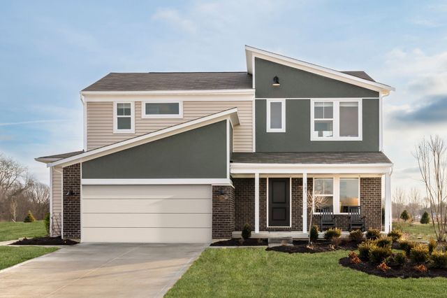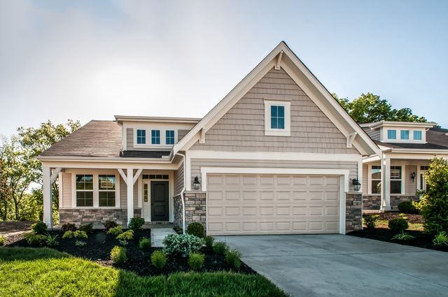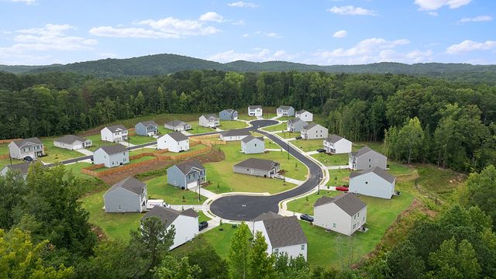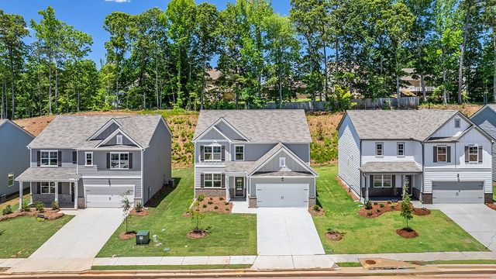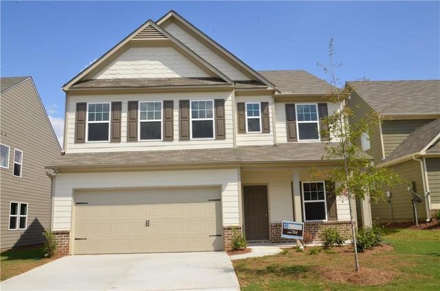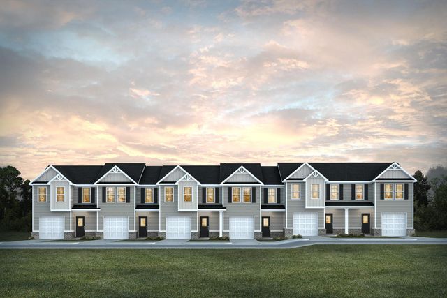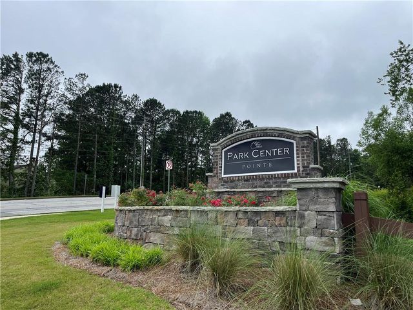Under Construction
Incentives available
$475,635
62 Hampton Terrace, Dallas, GA 30157
Elle Plan
5 bd · 3.5 ba · 2 stories · 2,711 sqft
Incentives available
$475,635
Home Highlights
Garage
Walk-In Closet
Primary Bedroom Downstairs
Family Room
Patio
Primary Bedroom On Main
Carpet Flooring
Central Air
Dishwasher
Microwave Oven
Tile Flooring
Composition Roofing
Disposal
Fireplace
Kitchen
Home Description
Hamptons at Riverwood South in Dallas, GA is home to this new construction Elle floorplan home at 62 Hampton Terrace. This 2,711 square foot plan offers 5 bedrooms, 3.5 bathrooms, and a 2-car garage. Stepping into the foyer, you'll be greeted by the stairs to the second level ahead and a flex room off to one side. The flex room is space created to suit whatever needs you have: dining, home office, playroom - you name it. Down the hallways you'll pass the powder bathroom room and the door to the 2-car garage and be welcomed into the entertaining space. The kitchen boasts lots of counterspace, stainless-steel appliances, a roomy pantry, and a central island. Off of the kitchen is the perfect eat-in dining space that also provides access to the back patio and flows seamlessly into the spacious living room. The Elle is a favorite of many due to the primary suite being located on the main level! A large bedroom, bathroom with a separate shower and soaking tub, double quartz vanity, and walk-in closet make up the retreat. On the second level you'll find an additional living room, four secondary bedrooms, 2 full bathrooms, and the laundry room. If 62 Hampton Terrace sounds like your perfect fit, give us a call today to get more information about this home and our Hamptons at Riverwood South community in Dallas, GA.
Home Details
*Pricing and availability are subject to change.- Garage spaces:
- 2
- Property status:
- Under Construction
- Lot size (acres):
- 0.18
- Size:
- 2,711 sqft
- Stories:
- 2
- Beds:
- 5
- Baths:
- 3.5
- Fence:
- No Fence
Construction Details
- Builder Name:
- D.R. Horton
- Year Built:
- 2024
- Roof:
- Composition Roofing, Shingle Roofing
Home Features & Finishes
- Construction Materials:
- Cement
- Cooling:
- Central Air
- Flooring:
- Ceramic FlooringLaminate FlooringCarpet FlooringTile Flooring
- Foundation Details:
- Slab
- Garage/Parking:
- Garage
- Interior Features:
- Ceiling-HighWalk-In ClosetCrown MoldingFoyerWalk-In PantryLoftSeparate ShowerDouble Vanity
- Kitchen:
- DishwasherMicrowave OvenDisposalGas CooktopKitchen IslandGas OvenKitchen Range
- Laundry facilities:
- Laundry Facilities In HallLaundry Facilities On Upper Level
- Property amenities:
- CabinetsElectric FireplacePatioFireplaceSmart Home System
- Rooms:
- Primary Bedroom On MainKitchenFamily RoomOpen Concept FloorplanPrimary Bedroom Downstairs
- Security system:
- Fire Alarm SystemCarbon Monoxide Detector

Considering this home?
Our expert will guide your tour, in-person or virtual
Need more information?
Text or call (888) 486-2818
Utility Information
- Heating:
- Heat Pump, Water Heater
- Utilities:
- Electricity Available, Natural Gas Available, Underground Utilities, Phone Available, Cable Available, Sewer Available
Hamptons at Riverwood Community Details
Community Amenities
- Woods View
- Playground
- Fitness Center/Exercise Area
- Club House
- Tennis Courts
- Community Pool
- Park Nearby
- Amenity Center
- Basketball Court
- Sidewalks Available
- Tot Lot
- Walking, Jogging, Hike Or Bike Trails
- Jr. Olympic Swimming Pool
- Pickleball Court
- Shopping Nearby
Neighborhood Details
Dallas, Georgia
Paulding County 30157
Schools in Paulding County School District
GreatSchools’ Summary Rating calculation is based on 4 of the school’s themed ratings, including test scores, student/academic progress, college readiness, and equity. This information should only be used as a reference. NewHomesMate is not affiliated with GreatSchools and does not endorse or guarantee this information. Please reach out to schools directly to verify all information and enrollment eligibility. Data provided by GreatSchools.org © 2024
Average Home Price in 30157
Getting Around
Air Quality
Taxes & HOA
- Tax Year:
- 2024
- HOA fee:
- $875/annual
- HOA fee includes:
- Maintenance Grounds
Estimated Monthly Payment
Recently Added Communities in this Area
Nearby Communities in Dallas
New Homes in Nearby Cities
More New Homes in Dallas, GA
Listed by Shannon Bankston, sbankston@drhorton.com
D.R. Horton Realty of Georgia Inc, MLS 7483035
D.R. Horton Realty of Georgia Inc, MLS 7483035
Listings identified with the FMLS IDX logo come from FMLS and are held by brokerage firms other than the owner of this website. The listing brokerage is identified in any listing details. Information is deemed reliable but is not guaranteed. If you believe any FMLS listing contains material that infringes your copyrighted work please click here to review our DMCA policy and learn how to submit a takedown request. © 2023 First Multiple Listing Service, Inc.
Read MoreLast checked Nov 21, 8:00 am
