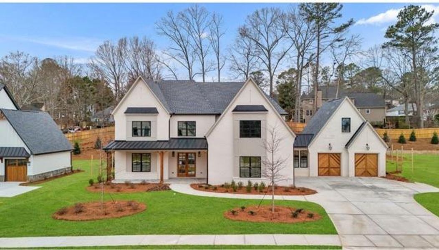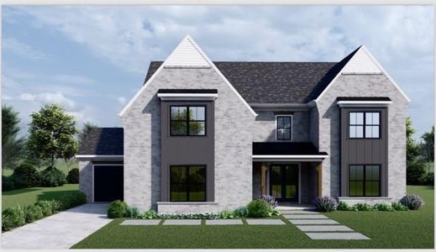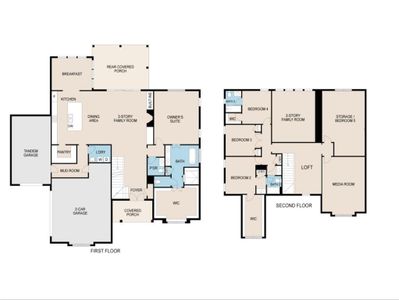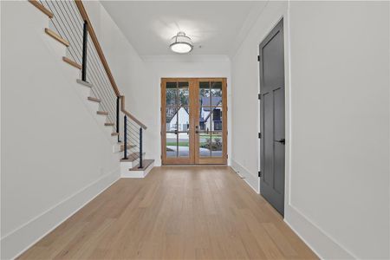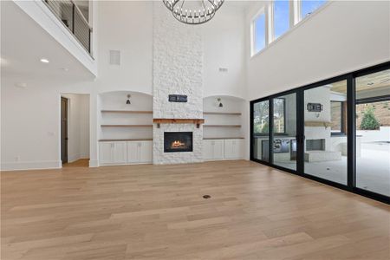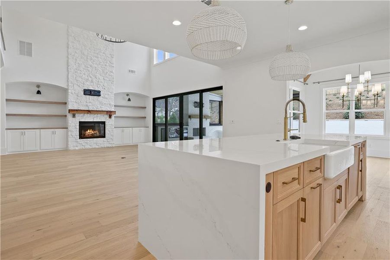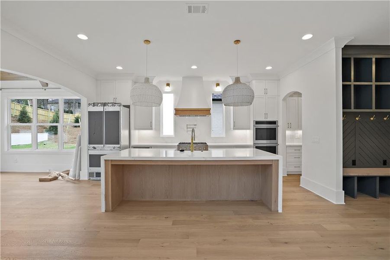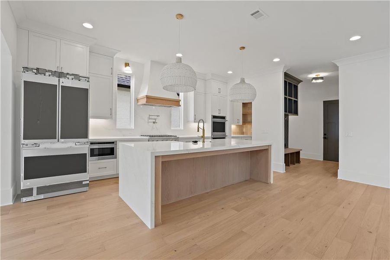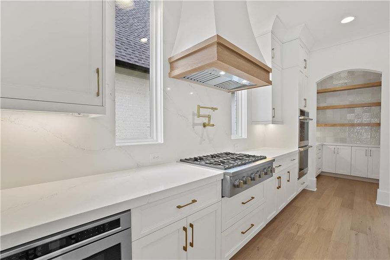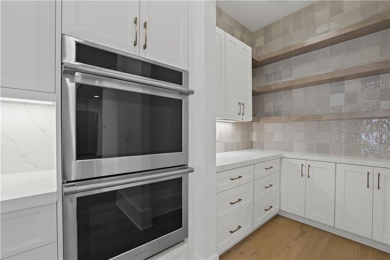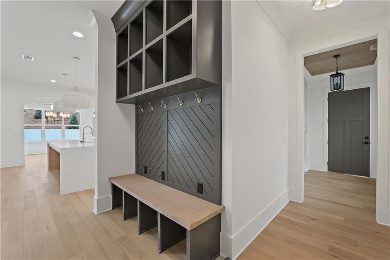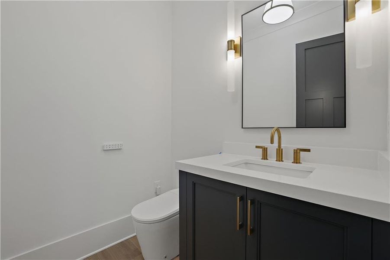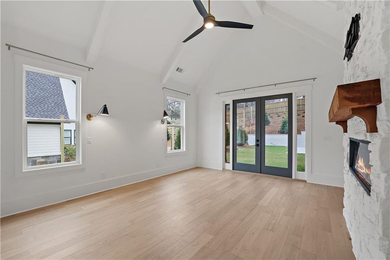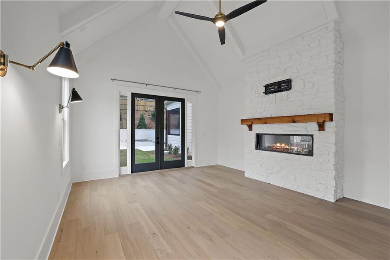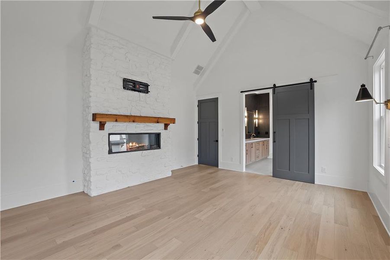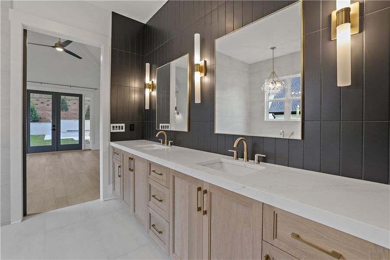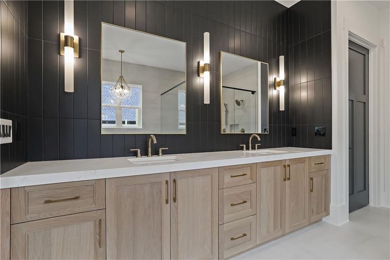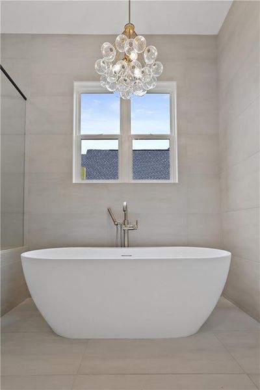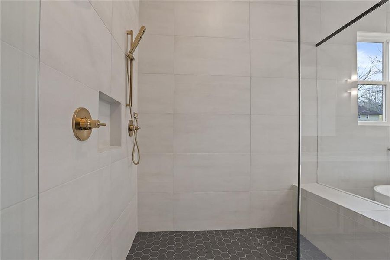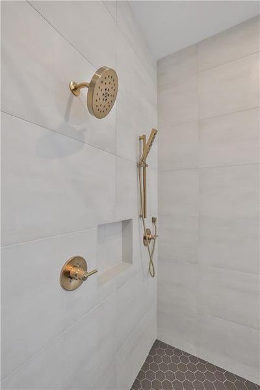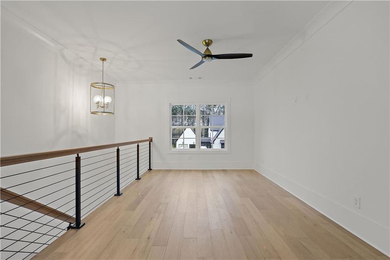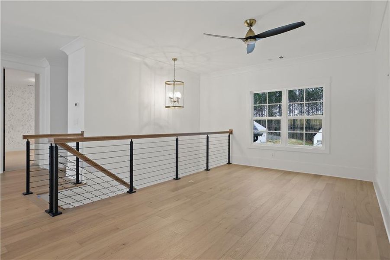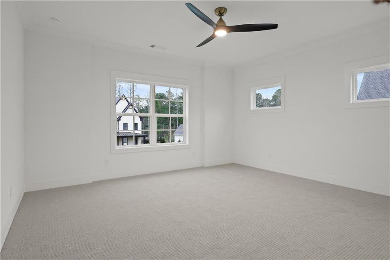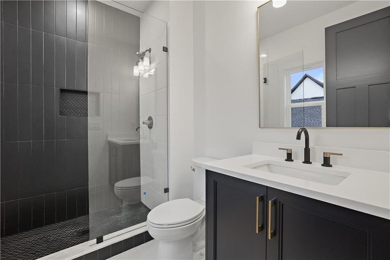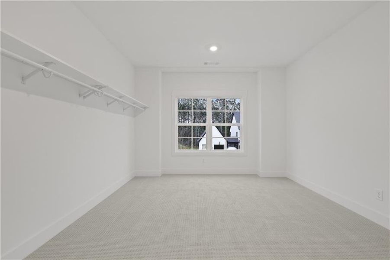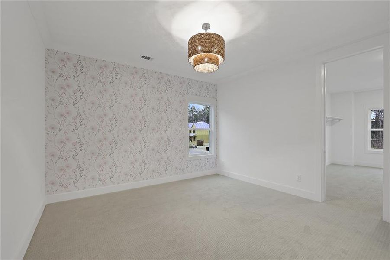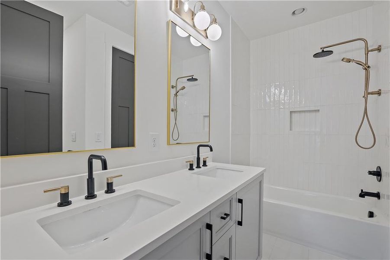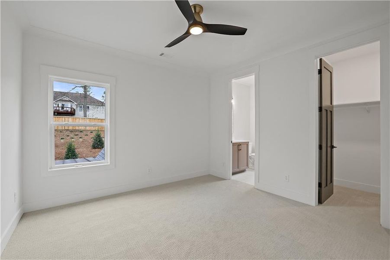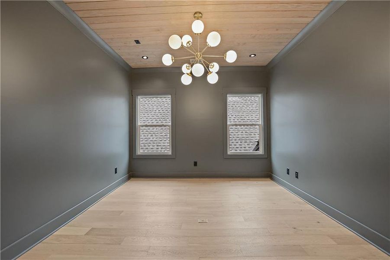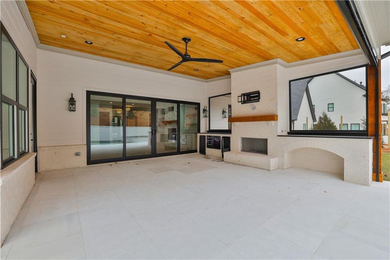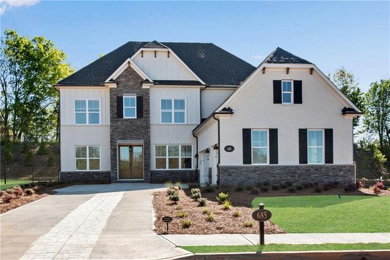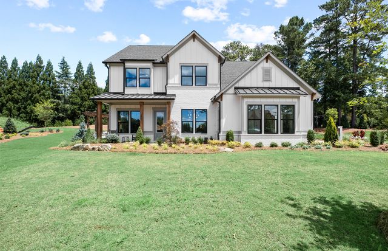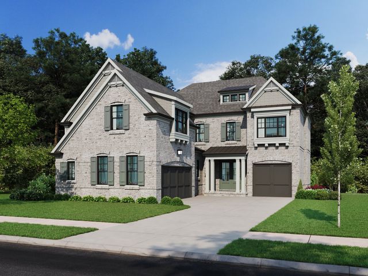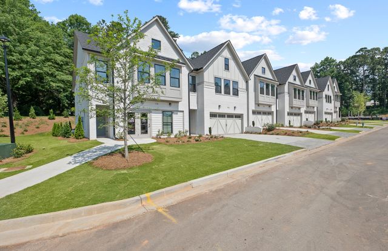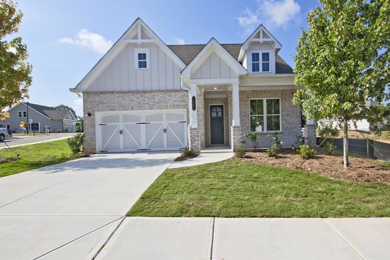Under Construction
$1,422,300
2910 Caney Park Way, Cumming, GA 30041
St.Ives Plan
5 bd · 4.5 ba · 2 stories · 4,196 sqft
$1,422,300
Home Highlights
Garage
Attached Garage
Walk-In Closet
Primary Bedroom Downstairs
Utility/Laundry Room
Family Room
Primary Bedroom On Main
Carpet Flooring
Central Air
Dishwasher
Microwave Oven
Tile Flooring
Composition Roofing
Disposal
Fireplace
Home Description
New Community in Forsyth County near the McGinnis Ferry rd. Fulton County line. An elegant enclave of 18 residences. Epic homes Georgia is the well know builder for his quality and finishes that has been building for the last 30 year and is recognized as Atlanta's top 10 luxury builder. The St.Ives plan is our owners suite on the main plan. Do not miss out on the only one of two 4-car garage floor plans to built in the community. We offer 4 floor plans that are completely customizable. Open-concept living with designer touches throughout. Only 2 basement and 5 slab lots remaining. This home is under construction and there is still time to customize! You will be pleasantly impressed with our standard features that are offered with the homes. Home projected to be ready for a Spring 2025 move in date. Photos are from previous St.Ives plan built in Magnolia Reserve and is only indicative of ideas and concept. Make an appointment for your next dream home!
Home Details
*Pricing and availability are subject to change.- Garage spaces:
- 4
- Property status:
- Under Construction
- Lot size (acres):
- 0.43
- Size:
- 4,196 sqft
- Stories:
- 2
- Beds:
- 5
- Baths:
- 4.5
- Fence:
- No Fence
Construction Details
Home Features & Finishes
- Appliances:
- Sprinkler System
- Construction Materials:
- CementBrick
- Cooling:
- Ceiling Fan(s)Central Air
- Flooring:
- Ceramic FlooringCarpet FlooringTile FlooringHardwood Flooring
- Foundation Details:
- Slab
- Garage/Parking:
- Door OpenerGarageFront Entry Garage/ParkingSide Entry Garage/ParkingAttached Garage
- Home amenities:
- Green Construction
- Interior Features:
- Ceiling-HighWalk-In ClosetCrown MoldingFoyerBuilt-in BookshelvesTray CeilingWalk-In PantryLoftSeparate ShowerDouble Vanity
- Kitchen:
- DishwasherMicrowave OvenOvenDisposalGas CooktopSelf Cleaning OvenKitchen IslandDouble Oven
- Laundry facilities:
- Laundry Facilities On Main LevelUtility/Laundry Room
- Lighting:
- Exterior Lighting
- Property amenities:
- BackyardCourtyardCabinetsFireplaceYardSmart Home System
- Rooms:
- AtticPrimary Bedroom On MainKitchenMedia RoomFamily RoomBreakfast AreaOpen Concept FloorplanPrimary Bedroom Downstairs
- Security system:
- Fire Alarm SystemSmoke DetectorCarbon Monoxide Detector

Considering this home?
Our expert will guide your tour, in-person or virtual
Need more information?
Text or call (888) 486-2818
Utility Information
- Heating:
- Zoned Heating, Water Heater, Central Heating, Forced Air Heating
- Utilities:
- Electricity Available, Natural Gas Available, Underground Utilities, Phone Available, HVAC, Sewer Available, Water Available
Community Amenities
- Sidewalks Available
- Walking, Jogging, Hike Or Bike Trails
Neighborhood Details
Cumming, Georgia
Forsyth County 30041
Schools in Forsyth County School District
GreatSchools’ Summary Rating calculation is based on 4 of the school’s themed ratings, including test scores, student/academic progress, college readiness, and equity. This information should only be used as a reference. NewHomesMate is not affiliated with GreatSchools and does not endorse or guarantee this information. Please reach out to schools directly to verify all information and enrollment eligibility. Data provided by GreatSchools.org © 2024
Average Home Price in 30041
Getting Around
Air Quality
Taxes & HOA
- HOA fee:
- $750/annual
Estimated Monthly Payment
Recently Added Communities in this Area
Nearby Communities in Cumming
New Homes in Nearby Cities
More New Homes in Cumming, GA
Listed by Michelle Healy, michelle1healy@yahoo.com
Keller Williams North Atlanta, MLS 7483283
Keller Williams North Atlanta, MLS 7483283
Listings identified with the FMLS IDX logo come from FMLS and are held by brokerage firms other than the owner of this website. The listing brokerage is identified in any listing details. Information is deemed reliable but is not guaranteed. If you believe any FMLS listing contains material that infringes your copyrighted work please click here to review our DMCA policy and learn how to submit a takedown request. © 2023 First Multiple Listing Service, Inc.
Read MoreLast checked Nov 21, 12:45 pm
