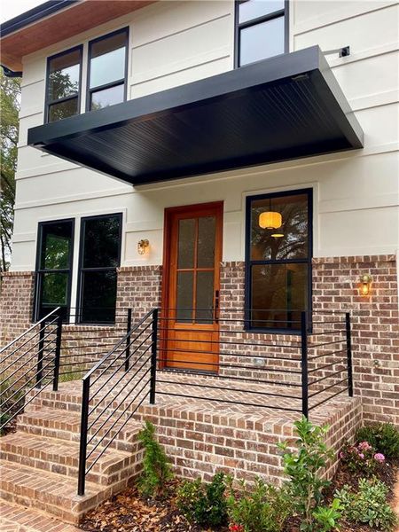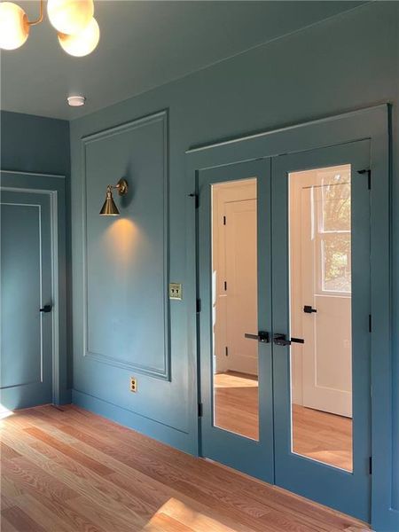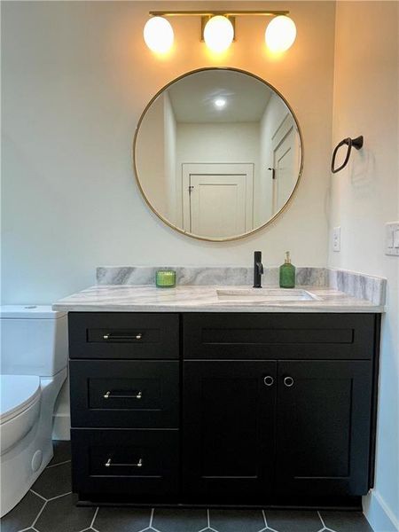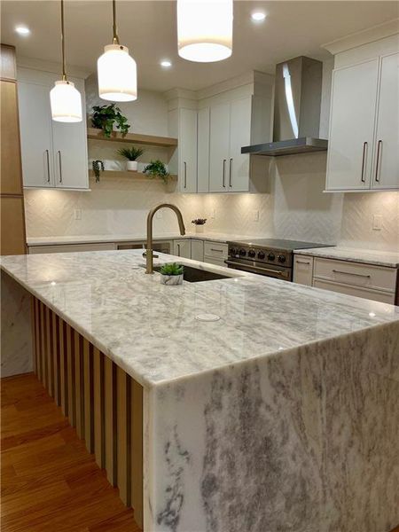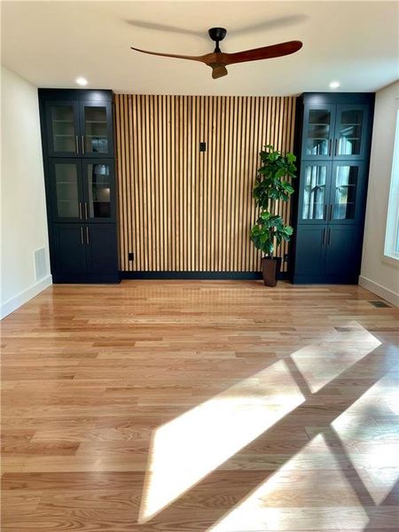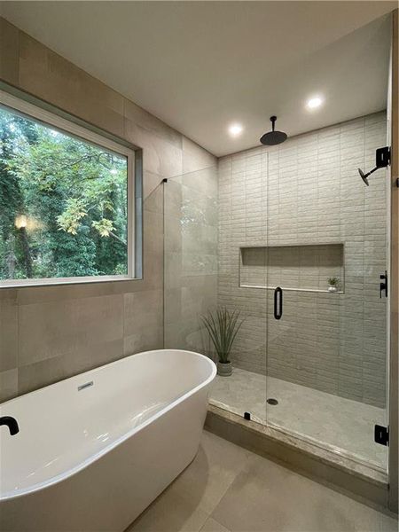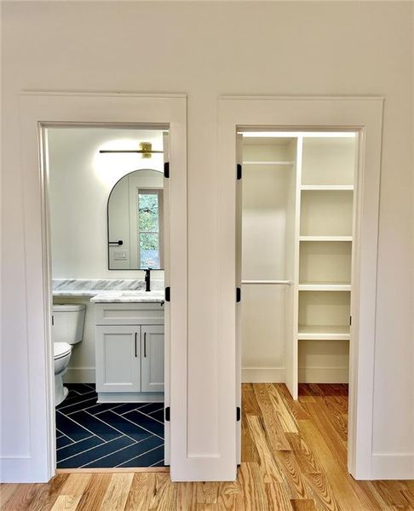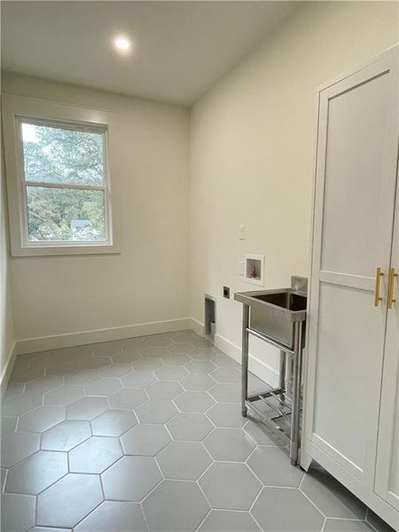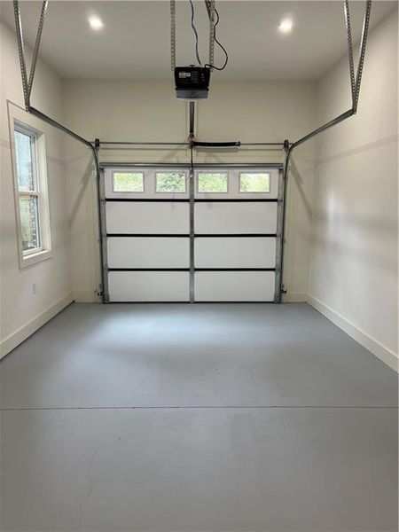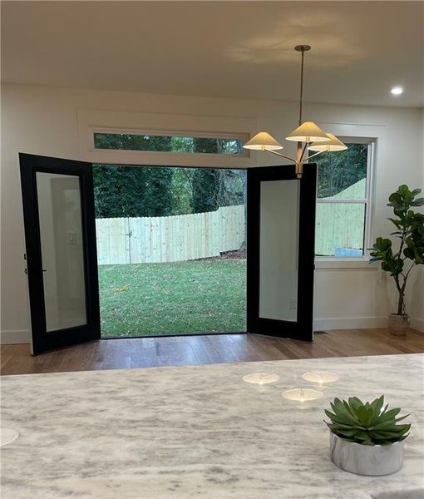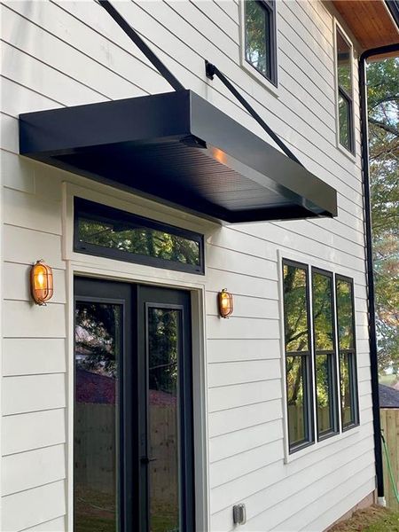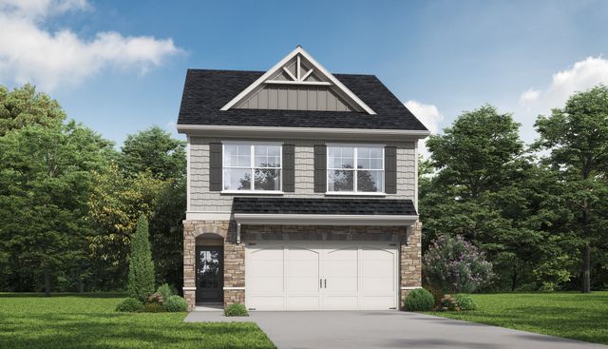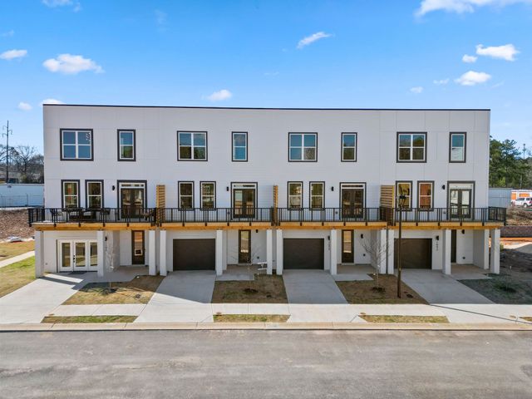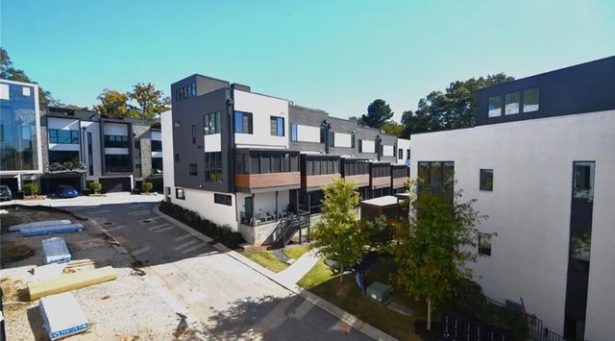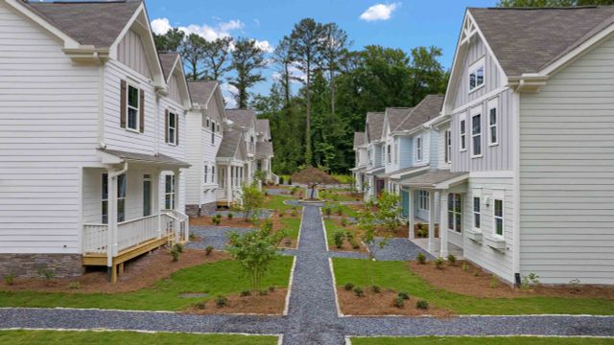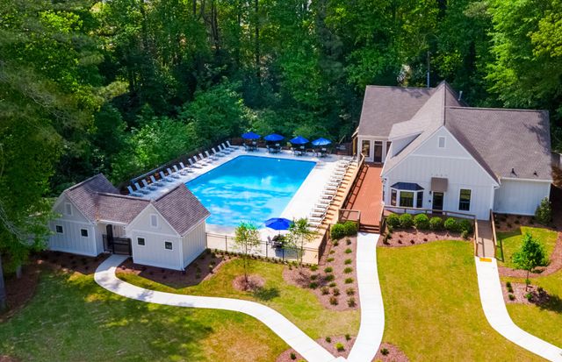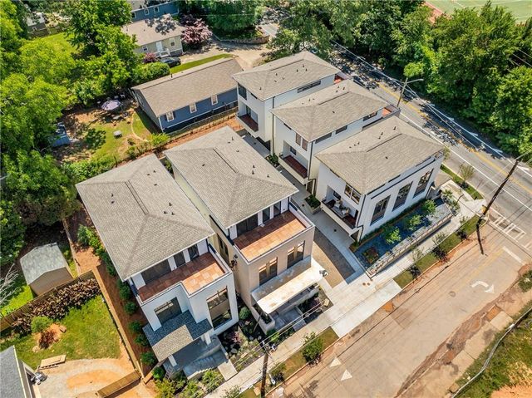Move-in Ready
$850,000
322 Reed Street, Scottdale, GA 30079
5 bd · 4 ba · 2 stories · 3,222 sqft
$850,000
Home Highlights
Garage
Walk-In Closet
Utility/Laundry Room
Porch
Central Air
Dishwasher
Microwave Oven
Composition Roofing
Disposal
Office/Study
Kitchen
Electricity Available
Refrigerator
Door Opener
Water Heater
Home Description
Welcome to this exceptional new construction home located at 322 Reed St. in sought after Scottdale. With over 3,000sq. feet of open expansive living space, this elegant home features 4 bedrooms and 4 bathrooms displaying high-end finishes throughout, hardwood floors, 9 ft. ceilings and abundant natural sunlight. The main level is perfect for family and entertaining. The flowing open space features a must-see kitchen with stone countertops, an 8 ft. waterfall island with seating, an abundance of cabinetry, counter space and storage in the walk-in pantry. The sleek appliances complement the stylish lighting and hardware. The custom kitchen flows into the large dining area surrounded by an expanse of windows overlooking a green oasis in the private, fenced backyard. Enjoy indoor or outdoor dining with nature! The open space continues into a living area that features a captivating wall with custom cabinetry and ample space for furniture placement. Included on the main floor is a versatile home office with full bath and closet that could be used as a guest bedroom. Located upstairs are four spacious bedrooms that include the primary suite with a spa-like bath and oversized closet with custom shelving. Extra wide hallways lead to three additional bedrooms, two bathrooms and a walk-in laundry room equipped with storage and laundry sink. Located within walking distance to restaurants and shops, the Avondale Town Green, Stone Mountain bike path, 3 miles from Downtown Decatur and 2 miles from Emory Decatur Hospital explains why this vibrant area adds to the appeal of the already impressive home.
Home Details
*Pricing and availability are subject to change.- Garage spaces:
- 1
- Property status:
- Move-in Ready
- Lot size (acres):
- 0.16
- Size:
- 3,222 sqft
- Stories:
- 2
- Beds:
- 5
- Baths:
- 4
- Fence:
- Wood Fence, Privacy Fence, Wrought Iron Fence, Rock/Stone Fence
Construction Details
Home Features & Finishes
- Construction Materials:
- CementBrick
- Cooling:
- Ceiling Fan(s)Central Air
- Flooring:
- Hardwood Flooring
- Foundation Details:
- Concrete Perimeter
- Garage/Parking:
- Door OpenerGarageFront Entry Garage/Parking
- Home amenities:
- Green Construction
- Interior Features:
- Ceiling-HighWalk-In ClosetFoyerPantryBuilt-in BookshelvesWalk-In PantrySeparate ShowerDouble Vanity
- Kitchen:
- DishwasherMicrowave OvenRefrigeratorDisposalElectric CooktopSelf Cleaning OvenKitchen IslandKitchen RangeElectric Oven
- Laundry facilities:
- Laundry Facilities In HallLaundry Facilities On Upper LevelUtility/Laundry Room
- Property amenities:
- BasementBarBackyardSoaking TubCabinetsYardPorch
- Rooms:
- AtticKitchenOffice/StudyOpen Concept Floorplan
- Security system:
- Fire Alarm SystemSmoke DetectorCarbon Monoxide Detector

Considering this home?
Our expert will guide your tour, in-person or virtual
Need more information?
Text or call (888) 486-2818
Utility Information
- Heating:
- Electric Heating, Heat Pump, Water Heater, Central Heating, Forced Air Heating
- Utilities:
- Electricity Available, Natural Gas Available, Phone Available, Cable Available, Sewer Available
Community Amenities
- Playground
- Park Nearby
- Sidewalks Available
- Walking, Jogging, Hike Or Bike Trails
- Shopping Nearby
Neighborhood Details
Scottdale, Georgia
Dekalb County 30079
Schools in DeKalb County School District
GreatSchools’ Summary Rating calculation is based on 4 of the school’s themed ratings, including test scores, student/academic progress, college readiness, and equity. This information should only be used as a reference. NewHomesMate is not affiliated with GreatSchools and does not endorse or guarantee this information. Please reach out to schools directly to verify all information and enrollment eligibility. Data provided by GreatSchools.org © 2024
Average Home Price in 30079
Getting Around
Air Quality
Taxes & HOA
- Tax Year:
- 2023
- HOA fee:
- N/A
Estimated Monthly Payment
Recently Added Communities in this Area
Nearby Communities in Scottdale
New Homes in Nearby Cities
More New Homes in Scottdale, GA
Listed by Craig Smith, rivermtg@mindspring.com
Bulldog Real Estate Group Inc., MLS 7481432
Bulldog Real Estate Group Inc., MLS 7481432
Listings identified with the FMLS IDX logo come from FMLS and are held by brokerage firms other than the owner of this website. The listing brokerage is identified in any listing details. Information is deemed reliable but is not guaranteed. If you believe any FMLS listing contains material that infringes your copyrighted work please click here to review our DMCA policy and learn how to submit a takedown request. © 2023 First Multiple Listing Service, Inc.
Read MoreLast checked Nov 19, 8:00 am





