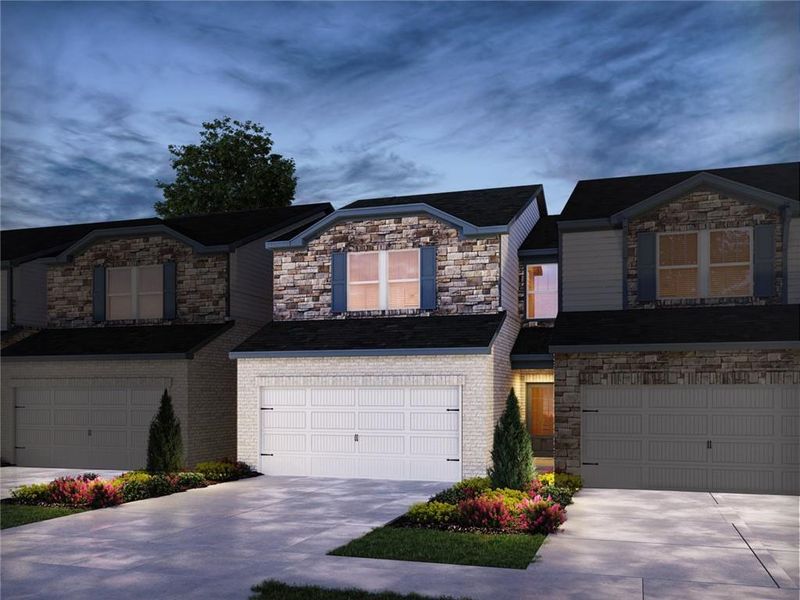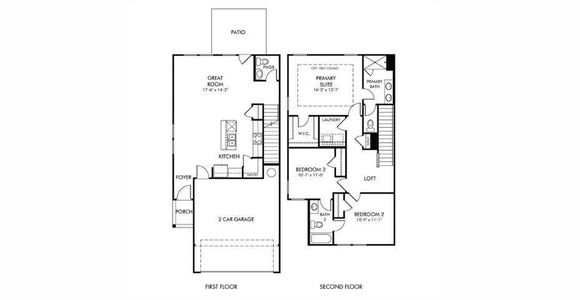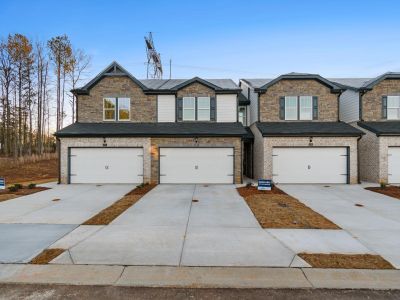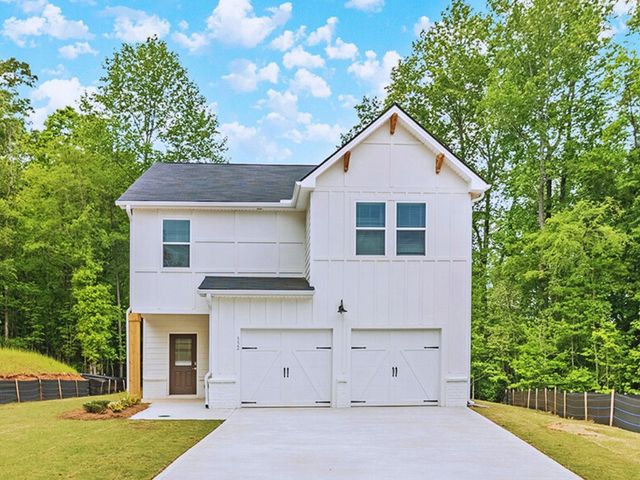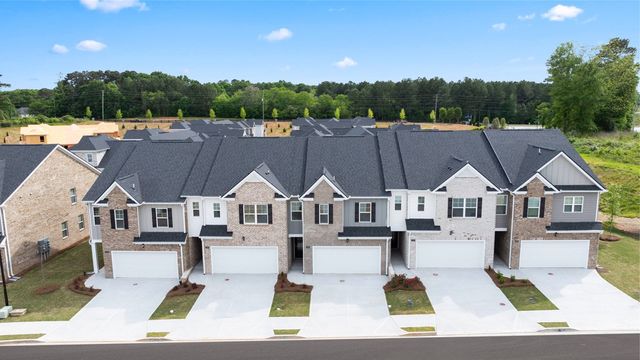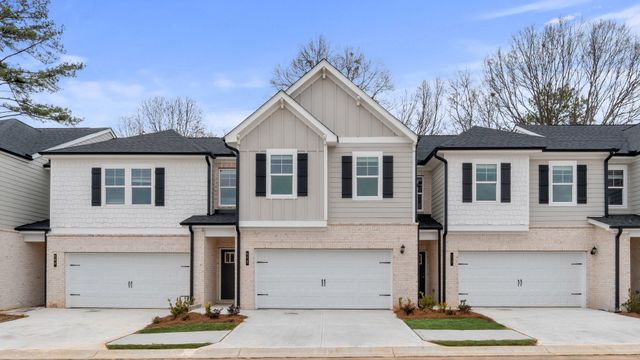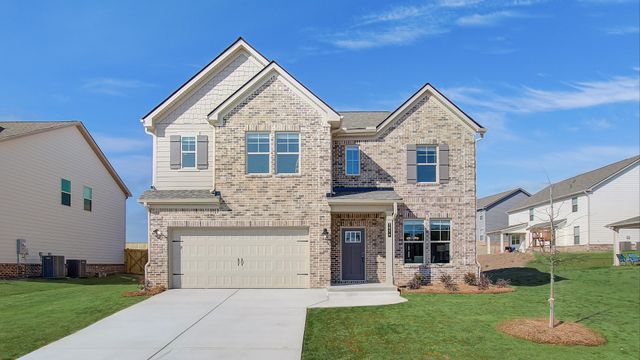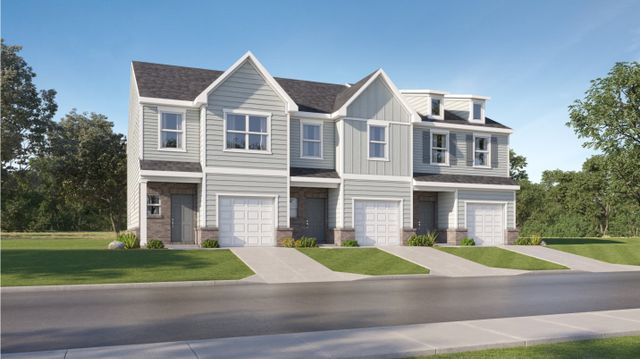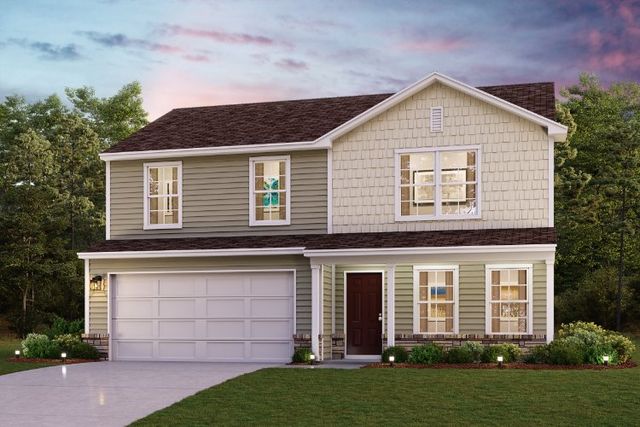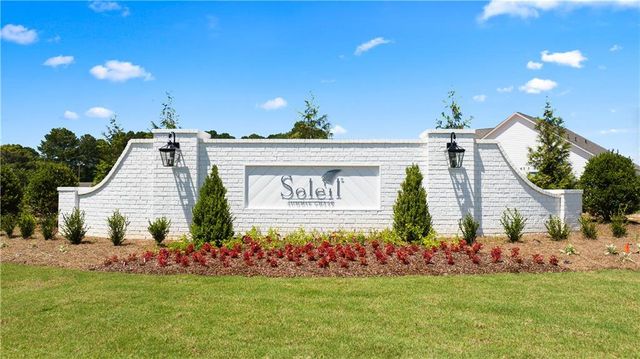Move-in Ready
Flex cash
$289,990
305 White Tail Road, Stockbridge, GA 30253
Pearl Interior Unit Plan
3 bd · 2.5 ba · 2 stories · 1,579 sqft
Flex cash
$289,990
Home Highlights
Garage
Attached Garage
Walk-In Closet
Utility/Laundry Room
Patio
Carpet Flooring
Central Air
Dishwasher
Microwave Oven
Composition Roofing
Disposal
Kitchen
Electricity Available
Refrigerator
Door Opener
Home Description
Brand new, energy-efficient home ready NOW! Sip your coffee perched at the kitchen island. The household chef will appreciate ample counter space and the oversized pantry. Upstairs, the relaxing primary suite features a private ensuite and walk-in closet. Starting from the low $300s, Eagles Hill offers new two-story townhomes featuring functional floorplans with bright, open living spaces. This neighborhood provides easy access to a host of shopping and dining options, including downtown Stockbridge and Tanger Outlets Locust Grove. Each of our homes is built with innovative, energy-efficient features designed to help you enjoy more savings, better health, real comfort and peace of mind.
Home Details
*Pricing and availability are subject to change.- Garage spaces:
- 2
- Property status:
- Move-in Ready
- Lot size (acres):
- 0.06
- Size:
- 1,579 sqft
- Stories:
- 2
- Beds:
- 3
- Baths:
- 2.5
- Fence:
- No Fence
Construction Details
- Builder Name:
- Meritage Homes
- Year Built:
- 2024
- Roof:
- Composition Roofing
Home Features & Finishes
- Construction Materials:
- CementBrickStone
- Cooling:
- Central Air
- Flooring:
- Carpet Flooring
- Foundation Details:
- Slab
- Garage/Parking:
- Door OpenerGarageFront Entry Garage/ParkingAttached Garage
- Home amenities:
- Green Construction
- Interior Features:
- Walk-In ClosetWalk-In PantryDouble Vanity
- Kitchen:
- DishwasherMicrowave OvenOvenRefrigeratorDisposalSelf Cleaning OvenKitchen IslandGas Oven
- Laundry facilities:
- Laundry Facilities In HallLaundry Facilities On Upper LevelUtility/Laundry Room
- Property amenities:
- CabinetsPatio
- Rooms:
- AtticKitchenOpen Concept Floorplan
- Security system:
- Fire Sprinkler SystemSmoke DetectorCarbon Monoxide Detector

Considering this home?
Our expert will guide your tour, in-person or virtual
Need more information?
Text or call (888) 486-2818
Utility Information
- Heating:
- Electric Heating, Zoned Heating, Water Heater, Central Heating
- Utilities:
- Electricity Available, Natural Gas Available, Underground Utilities, Phone Available, HVAC, Cable Available, Sewer Available, Water Available
Eagles Hill Community Details
Community Amenities
- Dining Nearby
- Dog Park
- Maintenance On-Site
- Sidewalks Available
- Fully Maintained Lawns
- Fire Pit
- Shopping Nearby
Neighborhood Details
Stockbridge, Georgia
Henry County 30253
Schools in Henry County School District
GreatSchools’ Summary Rating calculation is based on 4 of the school’s themed ratings, including test scores, student/academic progress, college readiness, and equity. This information should only be used as a reference. NewHomesMate is not affiliated with GreatSchools and does not endorse or guarantee this information. Please reach out to schools directly to verify all information and enrollment eligibility. Data provided by GreatSchools.org © 2024
Average Home Price in 30253
Getting Around
Air Quality
Noise Level
80
50Active100
A Soundscore™ rating is a number between 50 (very loud) and 100 (very quiet) that tells you how loud a location is due to environmental noise.
Taxes & HOA
- Tax Year:
- 2023
- Tax Rate:
- 1.53%
- HOA fee:
- $146/annual
- HOA fee requirement:
- Mandatory
- HOA fee includes:
- Maintenance Grounds, Trash
Estimated Monthly Payment
Recently Added Communities in this Area
Nearby Communities in Stockbridge
New Homes in Nearby Cities
More New Homes in Stockbridge, GA
Listed by Adam Corder, contact.atlanta@meritagehomes.com
Meritage Homes Of Georgia Realty, LLC, MLS 7478425
Meritage Homes Of Georgia Realty, LLC, MLS 7478425
Listings identified with the FMLS IDX logo come from FMLS and are held by brokerage firms other than the owner of this website. The listing brokerage is identified in any listing details. Information is deemed reliable but is not guaranteed. If you believe any FMLS listing contains material that infringes your copyrighted work please click here to review our DMCA policy and learn how to submit a takedown request. © 2023 First Multiple Listing Service, Inc.
Read MoreLast checked Nov 21, 12:45 pm
