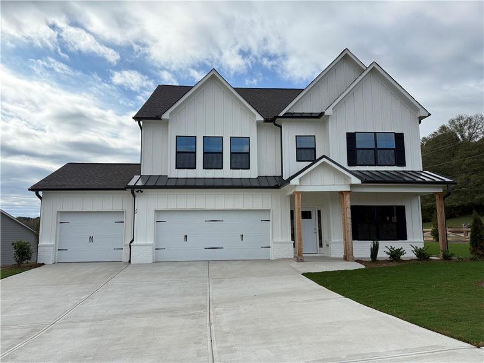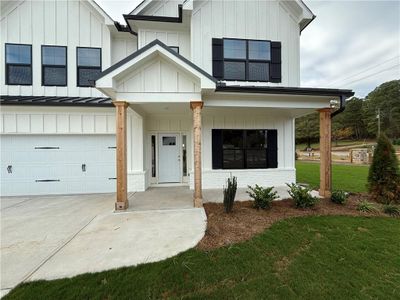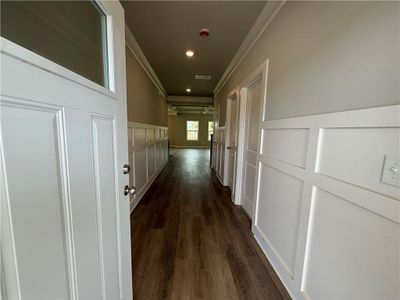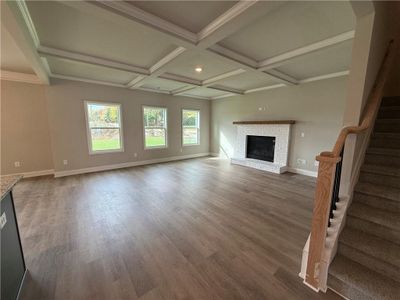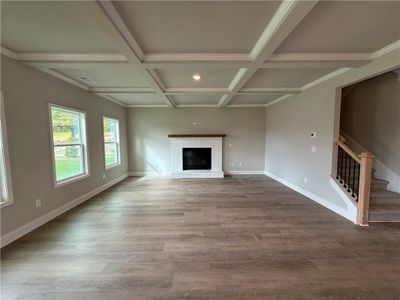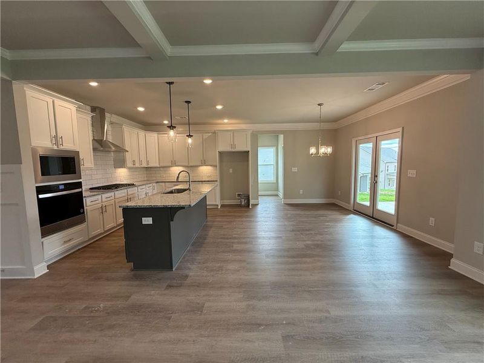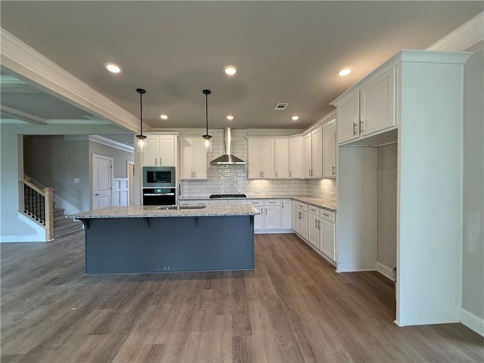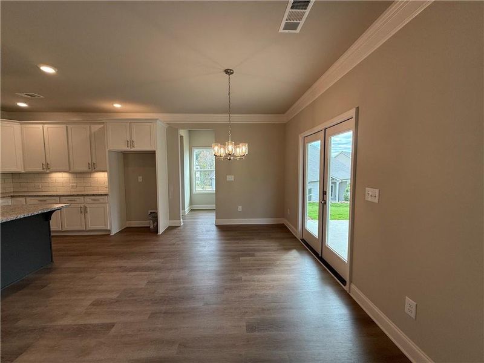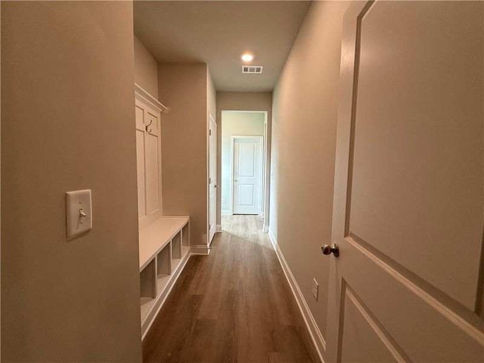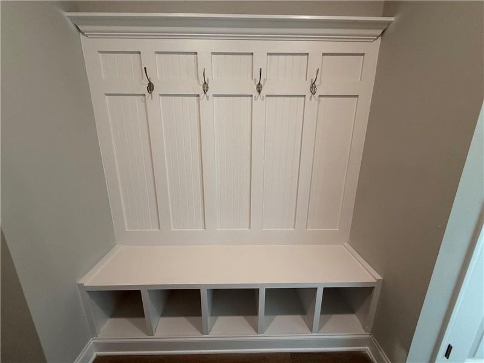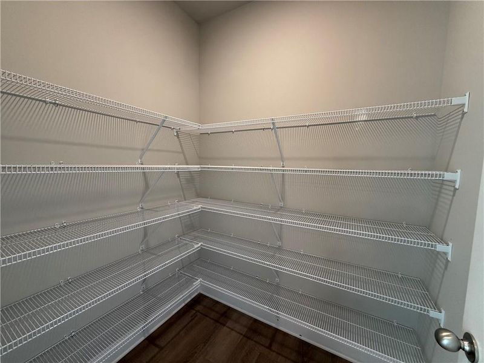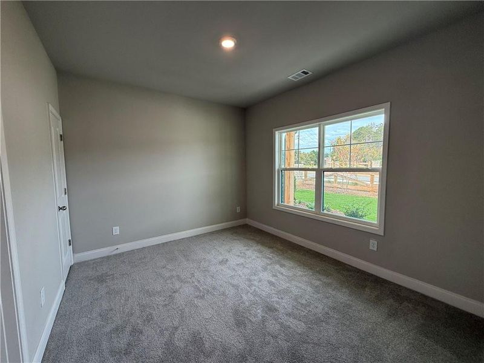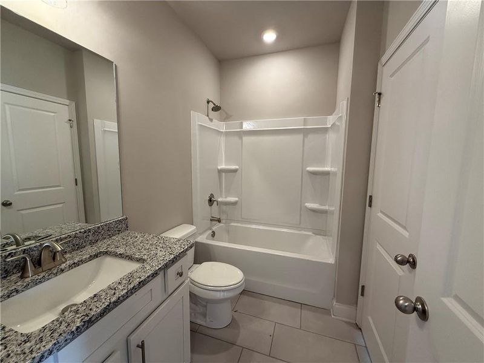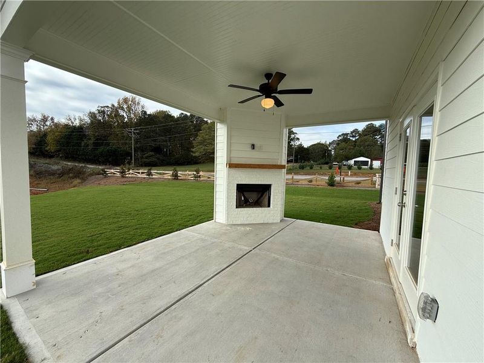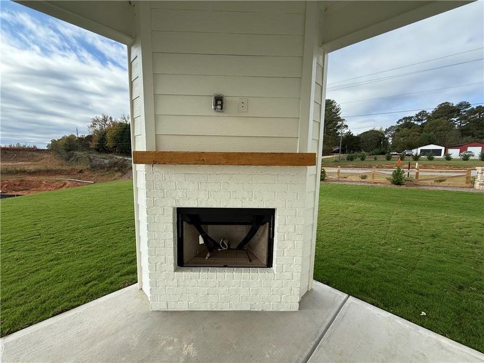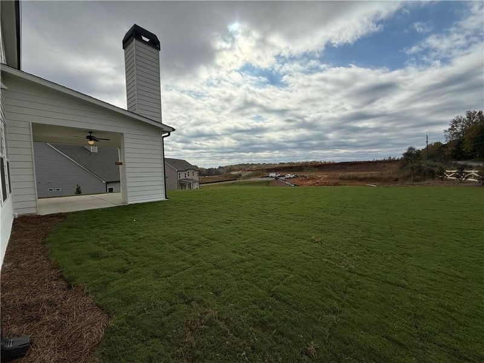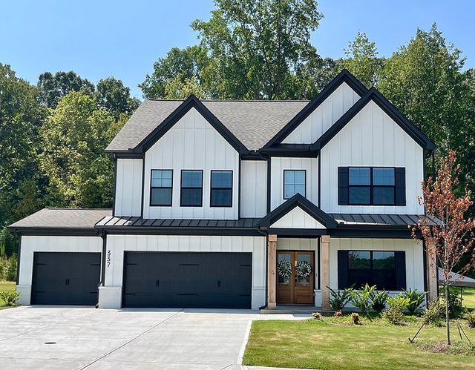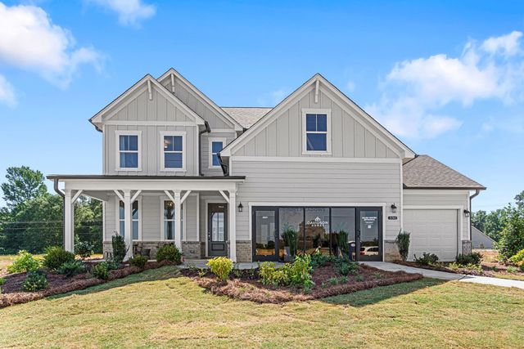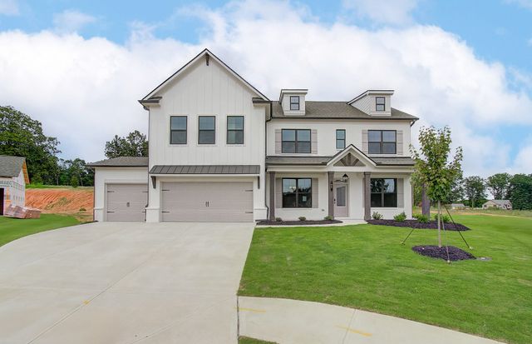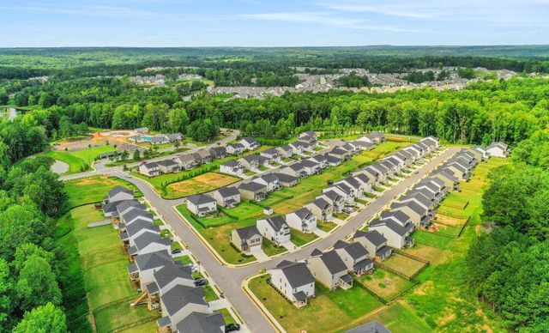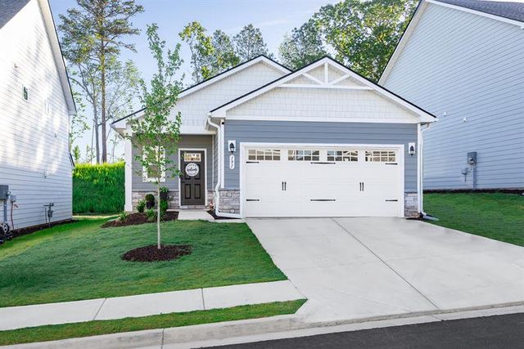Move-in Ready
$567,410
24 Hidden Fields Way, Hoschton, GA 30548
Sidney Plan
5 bd · 4 ba · 2 stories · 2,856 sqft
$567,410
Home Highlights
Garage
Attached Garage
Walk-In Closet
Utility/Laundry Room
Family Room
Porch
Patio
Carpet Flooring
Dishwasher
Tile Flooring
Composition Roofing
Disposal
Fireplace
Breakfast Area
Kitchen
Home Description
Explore luxury living in our Sidney floorplan, featuring a rare 3rd car garage & outdoor brick wood burning fireplace with connection for TV. This 5-bedroom, 4-bath home boasts a spacious open great room with a cozy gas fireplace, seamlessly connecting to a gourmet kitchen with a gas cook-top, stainless-steel vent hood, and built-in microwave and oven. The center work island with bar stool seating adds a touch of elegance. Perfect for guests, the main floor includes a convenient guest suite. Ascend to the second floor to discover the expansive owner's suite with not one, but two walk-in closets. The owner's suite showcases a double vanity, a beautifully tiled shower with dual shower heads, a frameless shower door, and a tile bench seat for added luxury – a true haven of relaxation. Additional features include three secondary bedrooms and a well-placed laundry room on the second floor. Please note that the images provided are for representation purposes, allowing you to envision the grandeur and sophistication of this remarkable home. Welcome to a lifestyle of comfort, style, and modern convenience. Quick closing!
Home Details
*Pricing and availability are subject to change.- Garage spaces:
- 3
- Property status:
- Move-in Ready
- Lot size (acres):
- 0.37
- Size:
- 2,856 sqft
- Stories:
- 2
- Beds:
- 5
- Baths:
- 4
- Fence:
- No Fence
Construction Details
Home Features & Finishes
- Construction Materials:
- Cement
- Cooling:
- Ceiling Fan(s)
- Flooring:
- Ceramic FlooringCarpet FlooringTile FlooringHardwood Flooring
- Foundation Details:
- Concrete Perimeter
- Garage/Parking:
- GarageFront Entry Garage/ParkingAttached Garage
- Home amenities:
- Green Construction
- Interior Features:
- Ceiling-HighWalk-In ClosetFoyerWalk-In PantryDouble Vanity
- Kitchen:
- DishwasherDisposalGas CooktopKitchen IslandGas OvenKitchen Range
- Laundry facilities:
- Laundry Facilities On Upper LevelUtility/Laundry Room
- Property amenities:
- BarBackyardCabinetsPatioFireplaceYardPorch
- Rooms:
- Bonus RoomKitchenFamily RoomBreakfast AreaOpen Concept Floorplan
- Security system:
- Smoke DetectorCarbon Monoxide Detector

Considering this home?
Our expert will guide your tour, in-person or virtual
Need more information?
Text or call (888) 486-2818
Utility Information
- Heating:
- Electric Heating, Heat Pump, Zoned Heating, Wood Stove Heating
- Utilities:
- Electricity Available, Natural Gas Available, Underground Utilities, Cable Available, Sewer Available, Water Available
Neighborhood Details
Hoschton, Georgia
Jackson County 30548
Schools in Jackson County School District
GreatSchools’ Summary Rating calculation is based on 4 of the school’s themed ratings, including test scores, student/academic progress, college readiness, and equity. This information should only be used as a reference. NewHomesMate is not affiliated with GreatSchools and does not endorse or guarantee this information. Please reach out to schools directly to verify all information and enrollment eligibility. Data provided by GreatSchools.org © 2024
Average Home Price in 30548
Getting Around
Air Quality
Taxes & HOA
- Tax Year:
- 2024
- HOA fee:
- $425/annual
Estimated Monthly Payment
Recently Added Communities in this Area
Nearby Communities in Hoschton
New Homes in Nearby Cities
More New Homes in Hoschton, GA
Listed by Andrew Drooker, andrewdrooker.tripco@gmail.com
Tripco Realty Services, LLC., MLS 7484056
Tripco Realty Services, LLC., MLS 7484056
Listings identified with the FMLS IDX logo come from FMLS and are held by brokerage firms other than the owner of this website. The listing brokerage is identified in any listing details. Information is deemed reliable but is not guaranteed. If you believe any FMLS listing contains material that infringes your copyrighted work please click here to review our DMCA policy and learn how to submit a takedown request. © 2023 First Multiple Listing Service, Inc.
Read MoreLast checked Nov 21, 8:00 am
