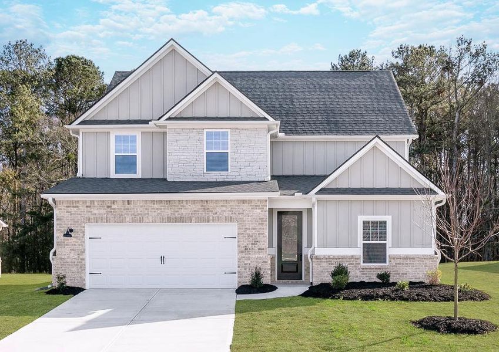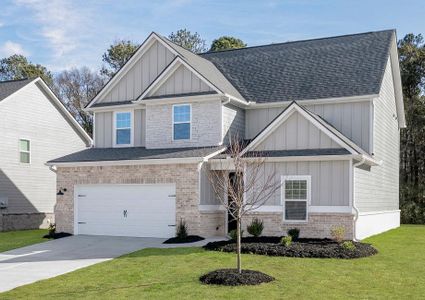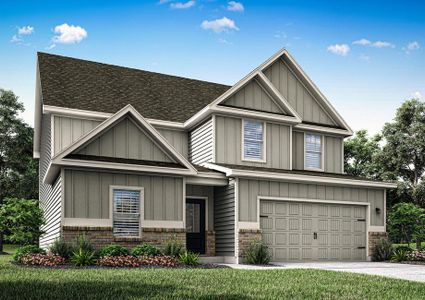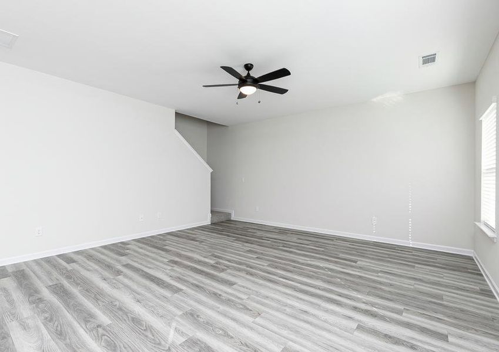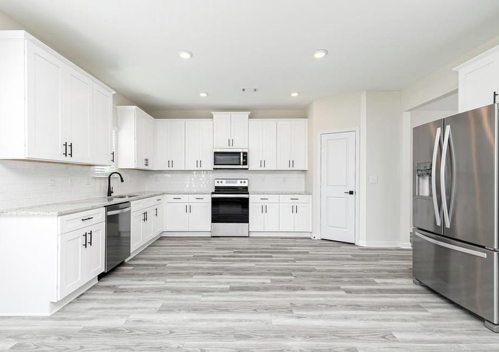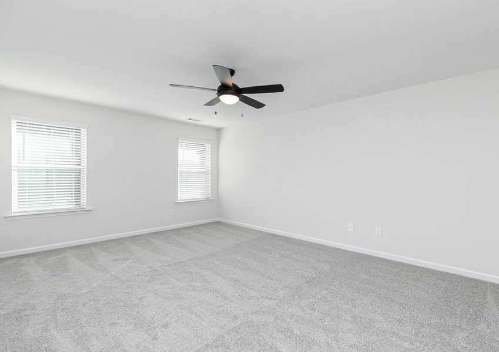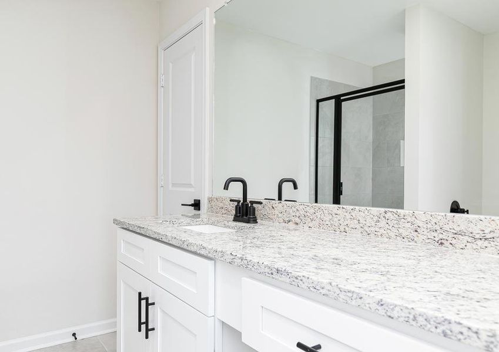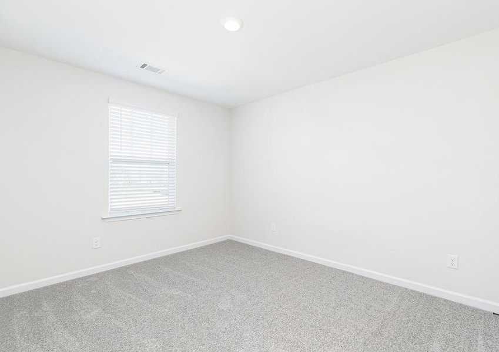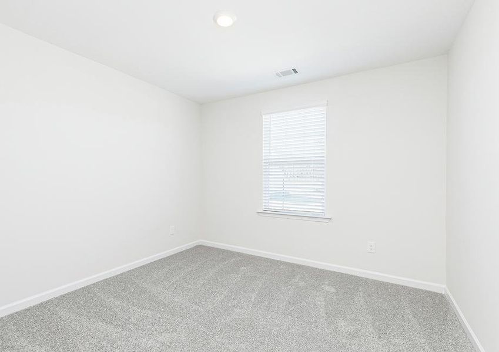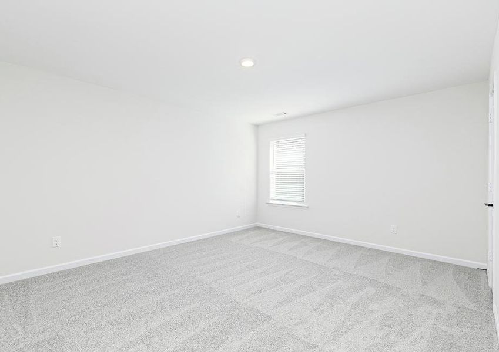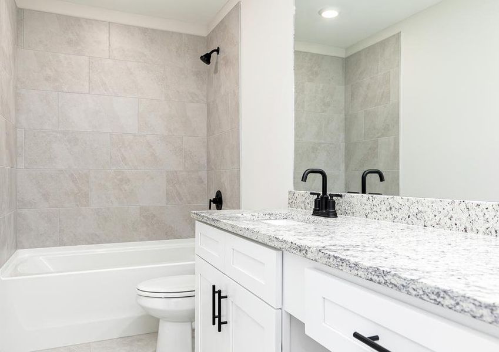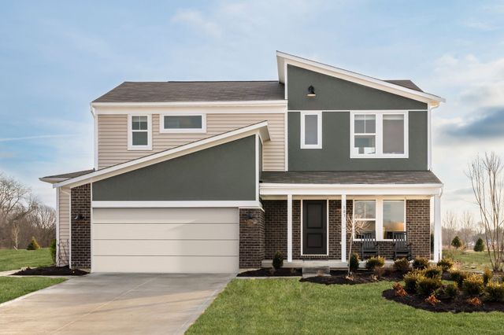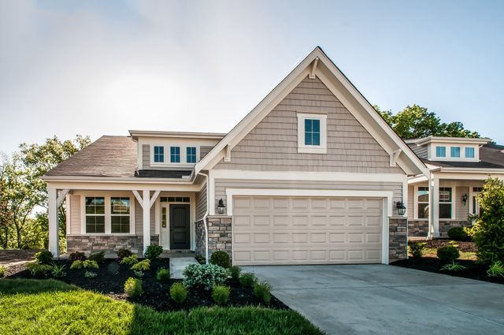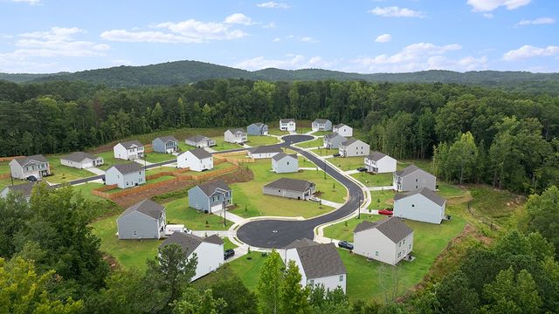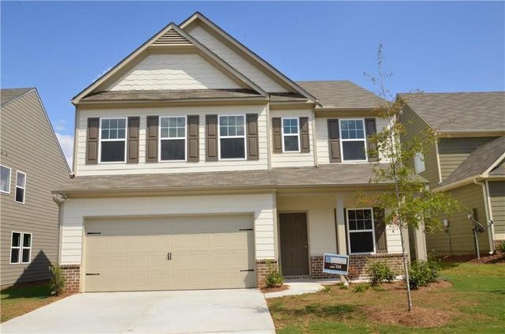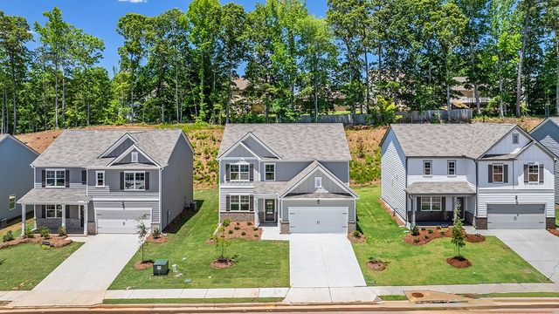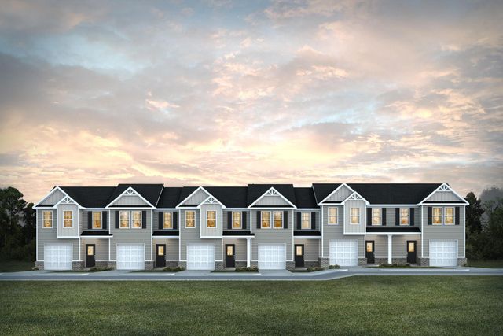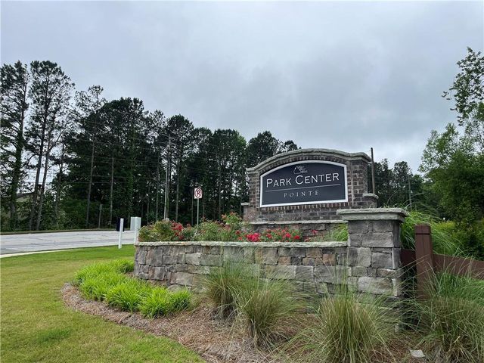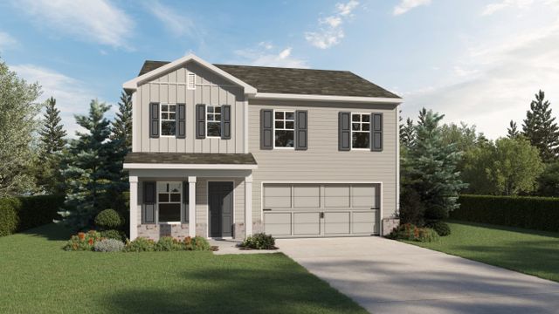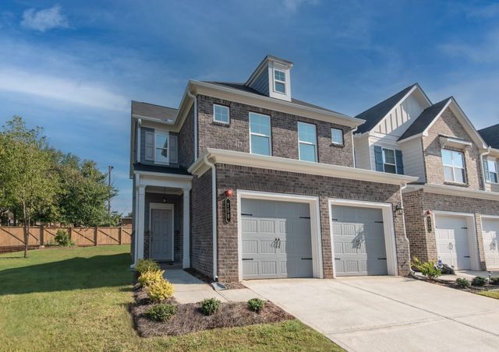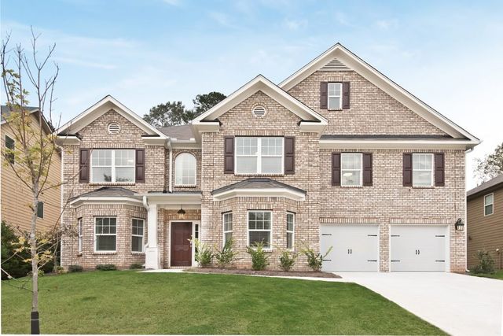Floor Plan
Reduced prices
Oconee, Dallas, GA 30157
4 bd · 2.5 ba · 2 stories · 2,476 sqft
Reduced prices
Home Highlights
Garage
Attached Garage
Walk-In Closet
Utility/Laundry Room
Dining Room
Family Room
Porch
Kitchen
Primary Bedroom Upstairs
Yard
Playground
Plan Description
The Oconee is an impressive two-story floor plan featuring four spacious bedrooms and two-and-a-half bathrooms, designed for both comfort and functionality. The layout includes a convenient upstairs laundry room, a flex room and separate dining area. The massive kitchen flows seamlessly into the expansive family room, creating the perfect atmosphere for entertaining and everyday living. With its thoughtful design, the Oconee offers both elegance and practicality. Floor Plan Features:
- 4 bedrooms/2.5 bathrooms
- Two-car garage
- Open chef-ready kitchen
- Upstairs laundry
- CompleteHome Plus™ Interior Package
- His-and-hers walk-in closets
- Professional front yard landscaping
- Energy-efficient kitchen appliances Be the Host with the Most With entertainment space to spare, you’ll love hosting your family and friends. Prepare your favorite snacks in the stunning, upgraded kitchen while never missing a moment of the big game playing in the family room. Fit to Your Needs The downstairs flex room offers a space that can adapt to your lifestyle! Turn it into home office with a desk and computer, a playroom for all of your children's toys, or a cozy reading nook. No matter what you choose, the flex room is sure fit your family’s needs Added Value without Added Costs The affordable Oconee plan was styled and designed to impress at no extra cost to you. The CompleteHome Plus™ package includes Whirlpool® appliances, gorgeous granite countertops, 36” upper-wood cabinets with crown molding, Moen® faucets and LED flush mount ENERGY STAR kitchen lights and more. The value you will find in this home is unmatched!
Plan Details
*Pricing and availability are subject to change.- Name:
- Oconee
- Garage spaces:
- 2
- Property status:
- Floor Plan
- Size:
- 2,476 sqft
- Stories:
- 2
- Beds:
- 4
- Baths:
- 2.5
Construction Details
- Builder Name:
- LGI Homes
Home Features & Finishes
- Garage/Parking:
- GarageAttached Garage
- Interior Features:
- Walk-In Closet
- Laundry facilities:
- Utility/Laundry Room
- Property amenities:
- YardPorch
- Rooms:
- KitchenDining RoomFamily RoomOpen Concept FloorplanPrimary Bedroom Upstairs

Considering this home?
Our expert will guide your tour, in-person or virtual
Need more information?
Text or call (888) 486-2818
Mount Tabor Pointe Community Details
Community Amenities
- Grill Area
- Dining Nearby
- Playground
- BBQ Area
- Shopping Nearby
Neighborhood Details
Dallas, Georgia
Paulding County 30157
Schools in Paulding County School District
GreatSchools’ Summary Rating calculation is based on 4 of the school’s themed ratings, including test scores, student/academic progress, college readiness, and equity. This information should only be used as a reference. NewHomesMate is not affiliated with GreatSchools and does not endorse or guarantee this information. Please reach out to schools directly to verify all information and enrollment eligibility. Data provided by GreatSchools.org © 2024
Average Home Price in 30157
Getting Around
Air Quality
Noise Level
70
50Active100
A Soundscore™ rating is a number between 50 (very loud) and 100 (very quiet) that tells you how loud a location is due to environmental noise.
Taxes & HOA
- HOA fee:
- N/A
