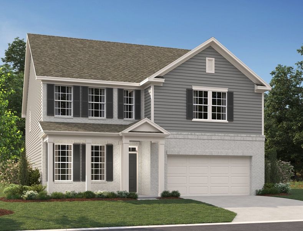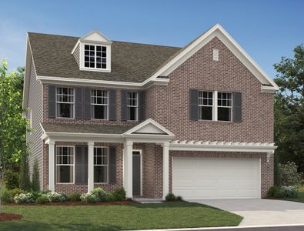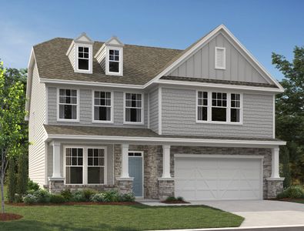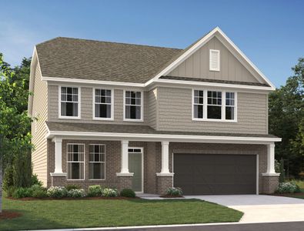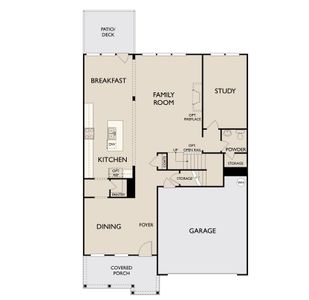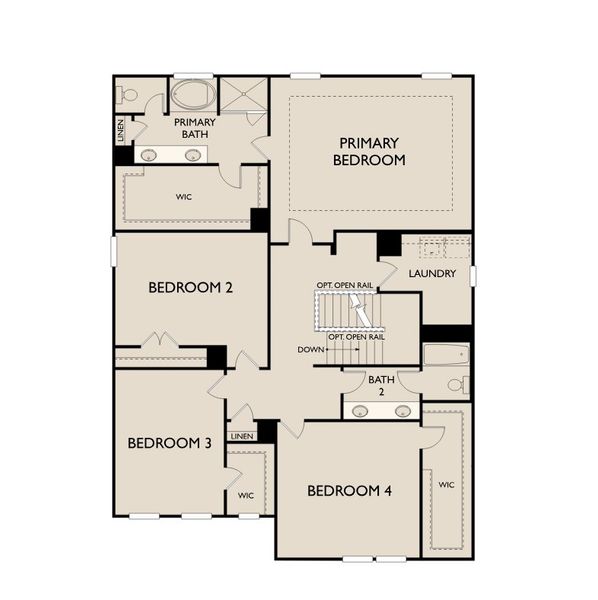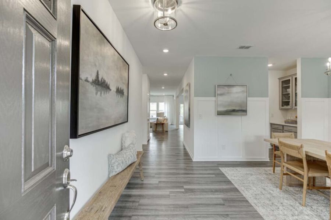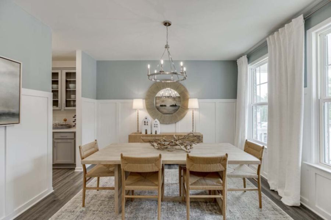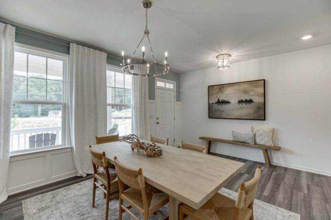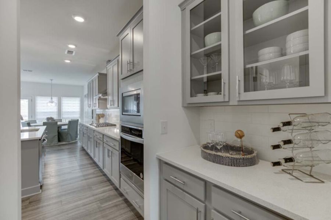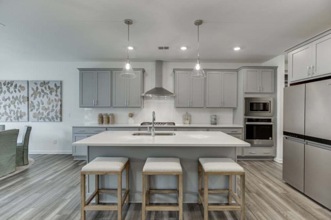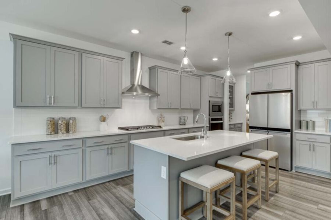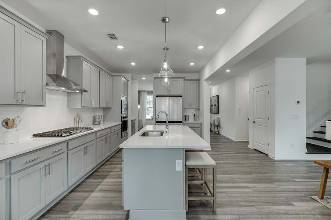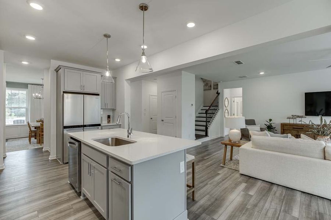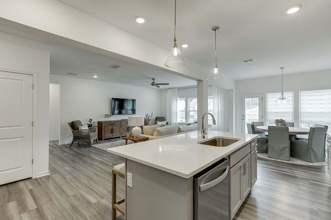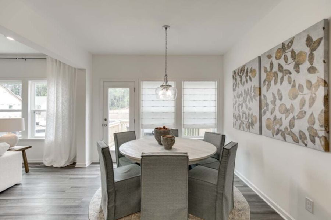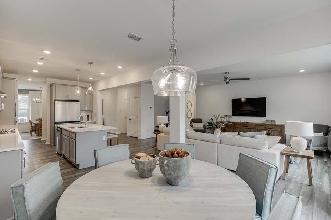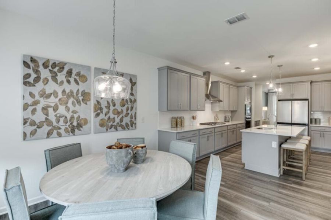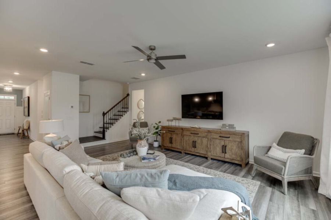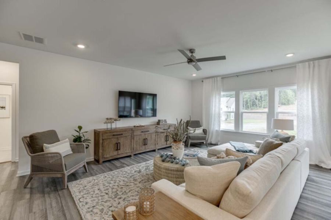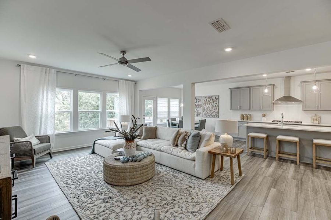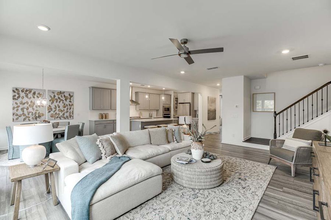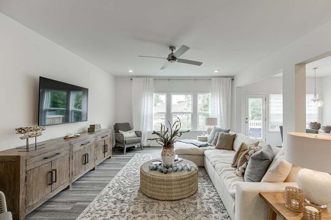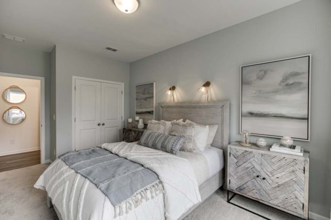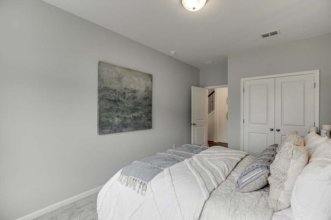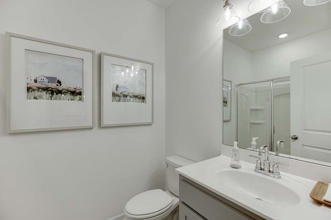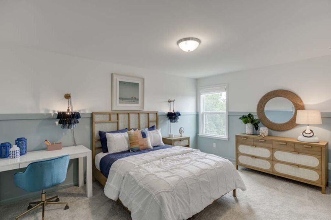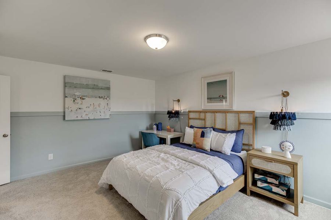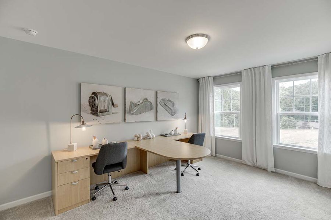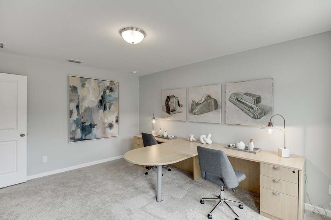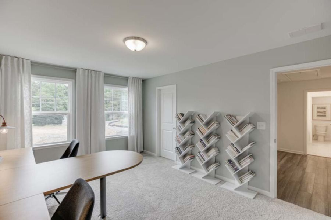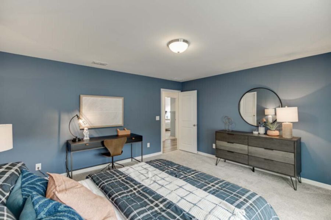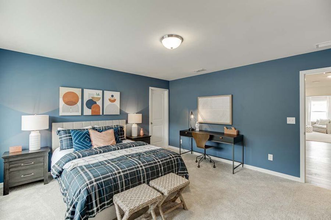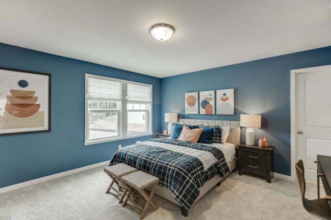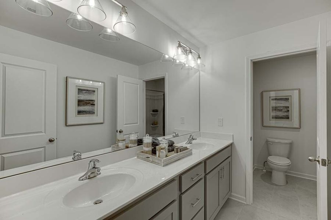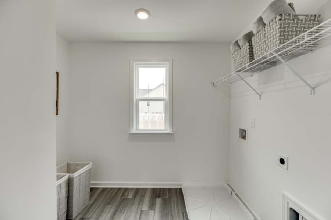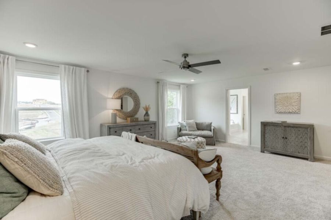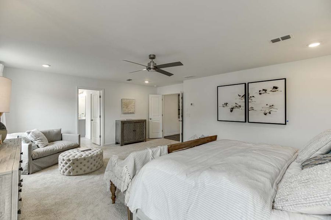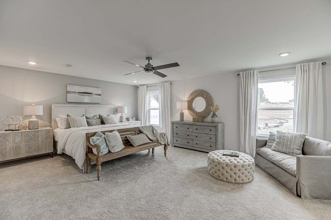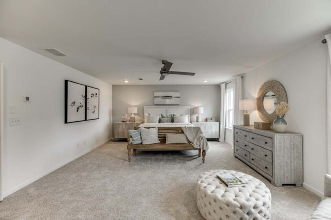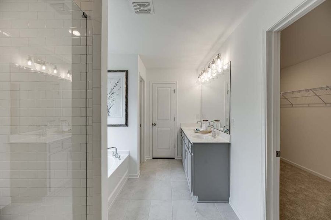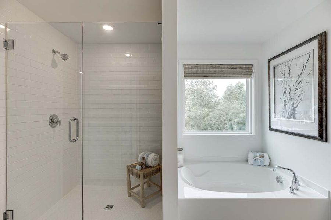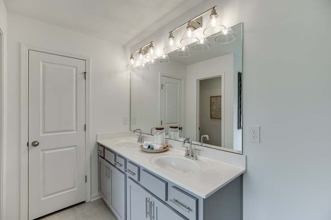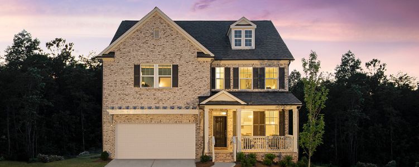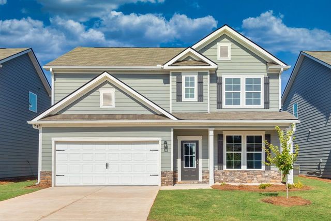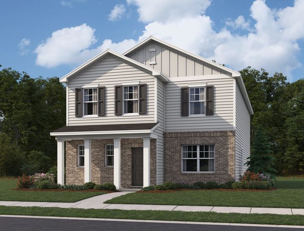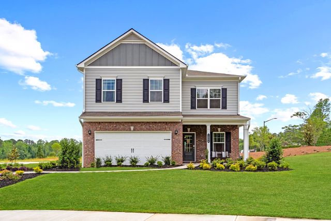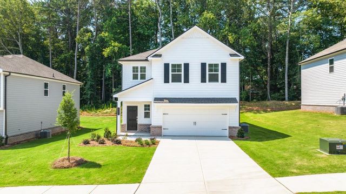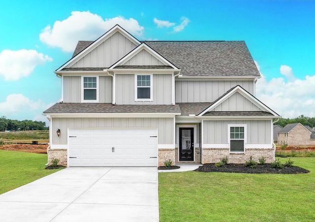Floor Plan
from $420,000
Savoy, 1026 Tom Miller Road, Bethlehem, GA 30620
4 bd · 2.5 ba · 2 stories · 3,208 sqft
from $420,000
Home Highlights
Garage
Attached Garage
Walk-In Closet
Utility/Laundry Room
Dining Room
Family Room
Porch
Patio
Office/Study
Breakfast Area
Kitchen
Primary Bedroom Upstairs
Community Pool
Club House
Plan Description
The Savoy home plan is an open-concept plan with an inviting kitchen that is the heart of the home. Featuring an abundance of countertop space, cabinet storage, a walk-in pantry, and a stunning island that overlooks a spacious family room, this home plan is ready to host your next gathering with family and friends. A private study on the main level of this home is ideal as a home office. A powder room, two storage closets, and an elegant dining room complete the main level of this home plan. The second floor provides flexibility for how you live and work, with three spacious secondary bedrooms, lots of closet space, a linen closet, a laundry room, and a full bathroom. The primary bedroom suite is the ideal retreat, complete with a double vanity, linen closet, a walk-in shower, and a walk-in closet. As a bonus, the Savoy offers the option for a third-floor game room/flex area. Plan Highlights
- Private study
- Large family room adjacent to kitchen and breakfast nook
- Large laundry room conveniently located upstairs
- Primary bedroom suite and secondary bedrooms upstairs
- Optional game room/ flex space
- Private study or guest retreat
Plan Details
*Pricing and availability are subject to change.- Name:
- Savoy
- Garage spaces:
- 2
- Property status:
- Floor Plan
- Size:
- 3,208 sqft
- Stories:
- 2
- Beds:
- 4
- Baths:
- 2.5
Construction Details
- Builder Name:
- Ashton Woods
Home Features & Finishes
- Garage/Parking:
- GarageAttached Garage
- Interior Features:
- Walk-In ClosetFoyerPantry
- Laundry facilities:
- Utility/Laundry Room
- Property amenities:
- PatioPorch
- Rooms:
- KitchenPowder RoomOffice/StudyDining RoomFamily RoomBreakfast AreaPrimary Bedroom Upstairs

Considering this home?
Our expert will guide your tour, in-person or virtual
Need more information?
Text or call (888) 486-2818
The Estates at Casteel Community Details
Community Amenities
- Dining Nearby
- Club House
- Community Pool
- Park Nearby
- Cabana
- Open Greenspace
- Walking, Jogging, Hike Or Bike Trails
- Pocket Park
- Entertainment
- Shopping Nearby
Neighborhood Details
Bethlehem, Georgia
Barrow County 30620
Schools in Barrow County School District
GreatSchools’ Summary Rating calculation is based on 4 of the school’s themed ratings, including test scores, student/academic progress, college readiness, and equity. This information should only be used as a reference. NewHomesMate is not affiliated with GreatSchools and does not endorse or guarantee this information. Please reach out to schools directly to verify all information and enrollment eligibility. Data provided by GreatSchools.org © 2024
Average Home Price in 30620
Getting Around
Air Quality
Taxes & HOA
- HOA fee:
- N/A
