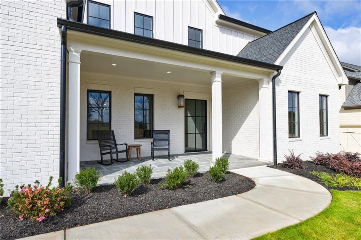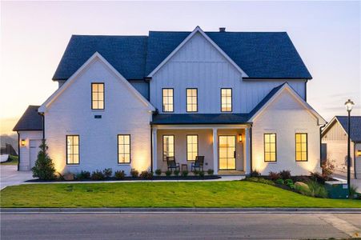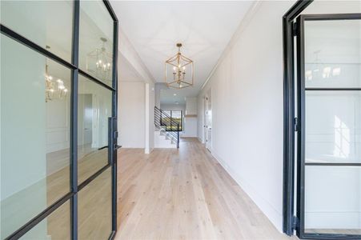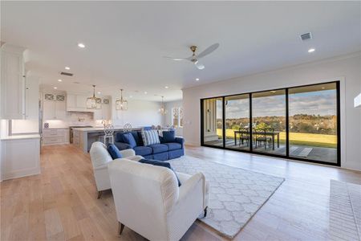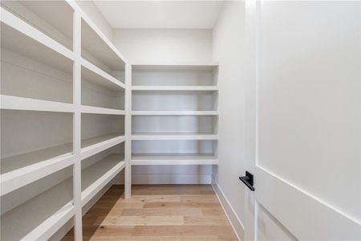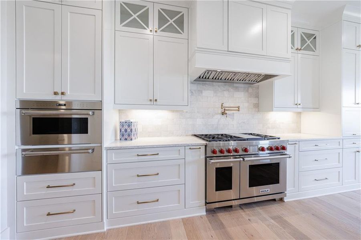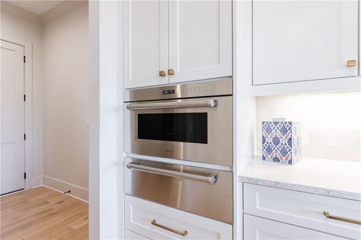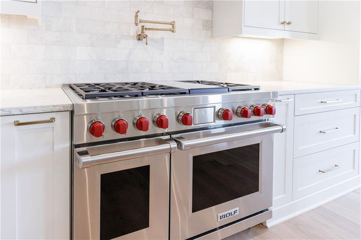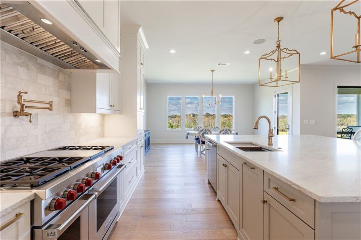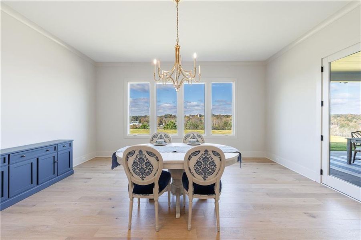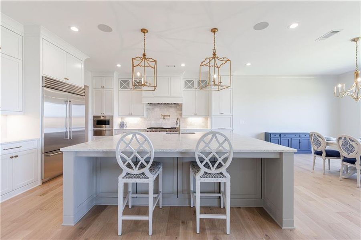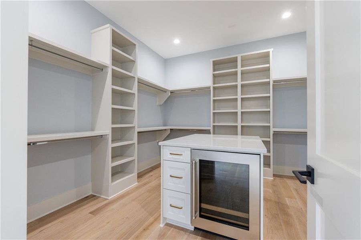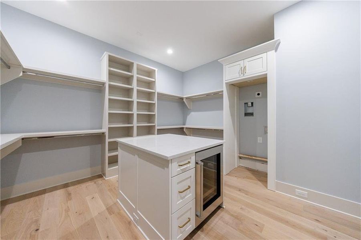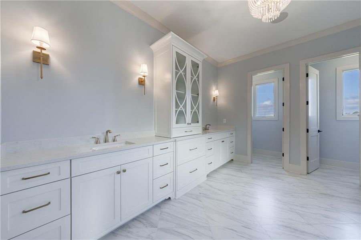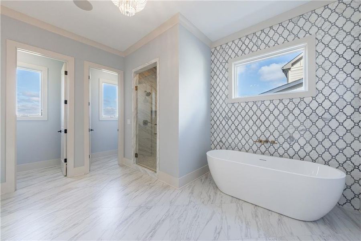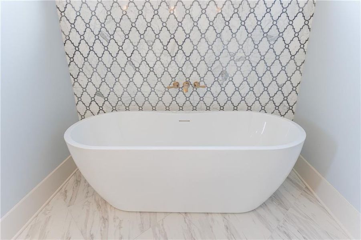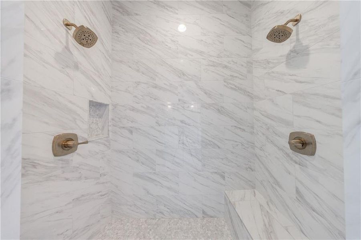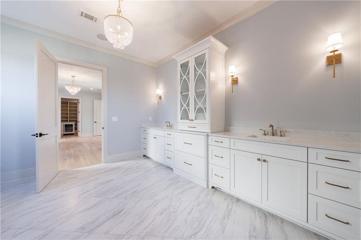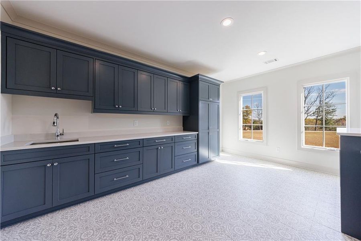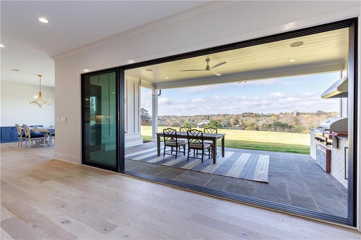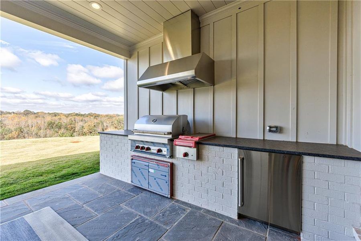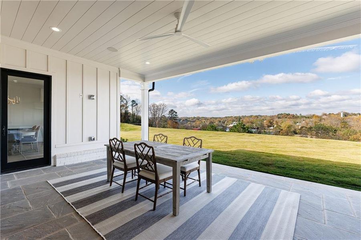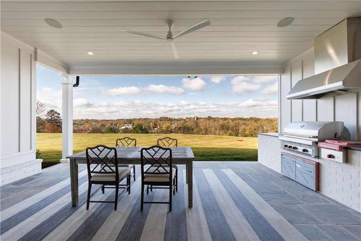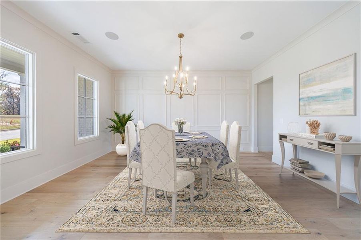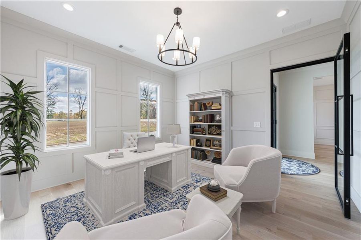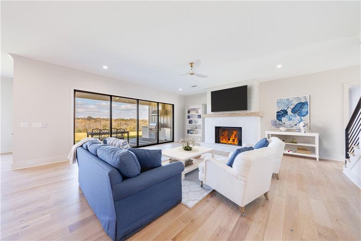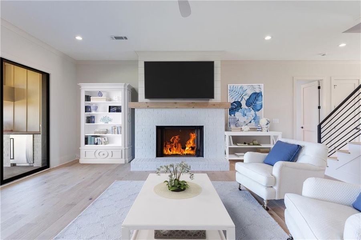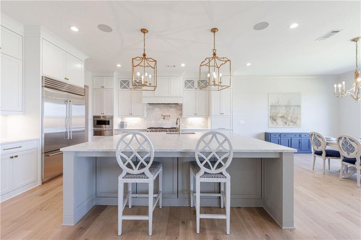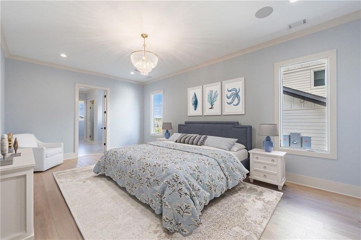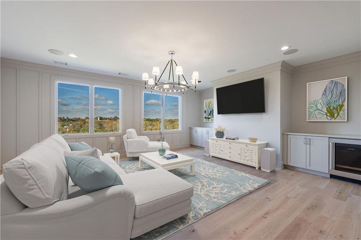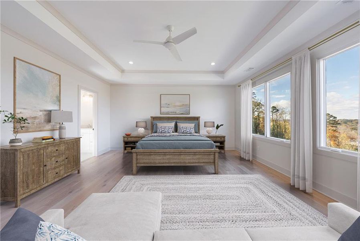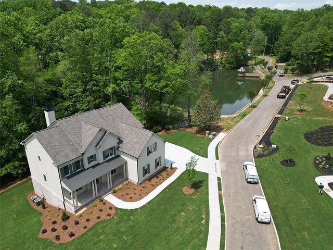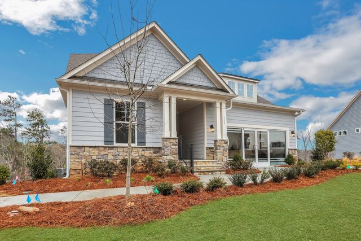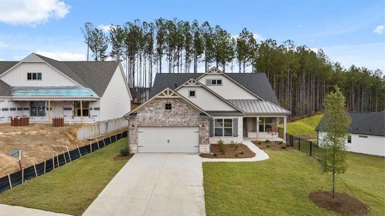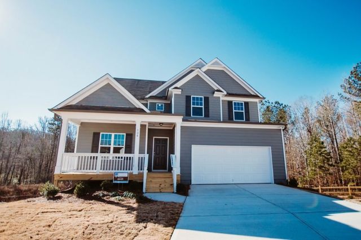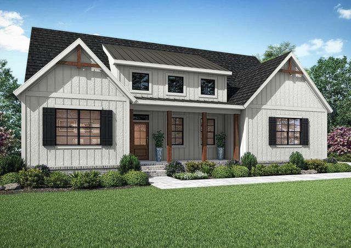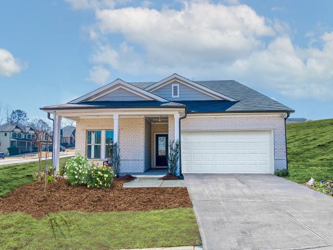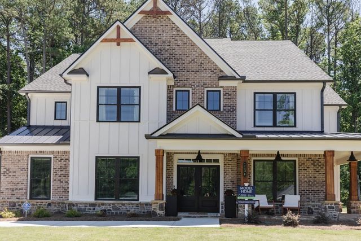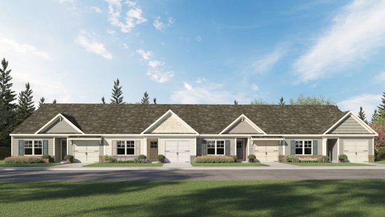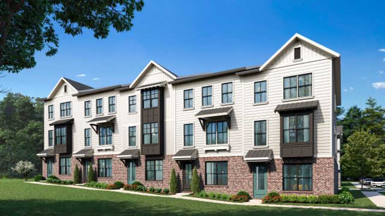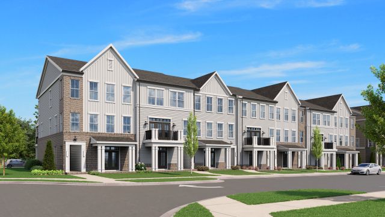Move-in Ready
$1,575,000
213 Brogans Bluff, Ball Ground, GA 30107
5 bd · 5.5 ba · 2 stories · 5,500 sqft
$1,575,000
Home Highlights
Garage
Attached Garage
Walk-In Closet
Primary Bedroom Downstairs
Dining Room
Family Room
Porch
Patio
Primary Bedroom On Main
Central Air
Dishwasher
Microwave Oven
Tile Flooring
Disposal
Fireplace
Home Description
Welcome to Ball Ground's most prestigious new construction community The Ridge. True to its name, these stunning custom homes sit on top of a ridge with the most spectacular mountain views and views to downtown Ball Ground just steps away. As you pull up to the home you will see the quality and attention to detail everywhere you look. The gas lanterns by the front door and garage doors add to the glamour as you pull up. The rocker style front porch features blue stone and a stunning glass front door. As you enter the home you will see the open floor plan with 10-foot ceilings throughout the main level. The upgraded hardwood floors span throughout the entire home. The private office as you enter is tucked away for privacy with a stunning metal door and additional trim details. The Dining Room has amazing attention to every detail where you will love entertaining your guests. This open floor plan is every chef's dream with Wolf and Subzero Appliances. The 48" Wolf Dual fuel range is the perfect place to cook your holiday meals this year. There is a built-in warming drawer and third oven which also can be used as a microwave. The 48" Sub-zero French Door Refrigerator and Cove dishwasher add to the luxury. The large family room features a brick fireplace with an open view through the large Western slider wall that opens to the bluestone patio with outdoor kitchen. This outdoor kitchen is also complete with a Wolf grill, side burner, Stainless Steel wood and Sub-zero outdoor refrigerator to bring the indoor living outside. You will enjoy the sunset from this covered patio living every night! The spacious owner's suite features hardwood floors, chandelier and an unforgettable closet with built-ins, an island with a Sub-zero beverage center, large drawers and a washer/dryer connection. You will fall in love with the owner's bath that features double vanities with quartz countertops, large shower with multiple shower heads, free-standing tub with tile on the wall and two separate water closets. Upstairs you will find a large media room with Built-ins, amazing views and yet another Sub-zero beverage center. The Sierra Pacific casement windows, true metal railings, real wood floors and tile combinations speak to those that know high-end living. The four bedrooms upstairs all feature en-suite bathrooms, walk-in closets with custom shelving, hardwood floors and plenty of space. The walk-in laundry room is truly an experience as well with cabinetry on every wall. The three-car garage features an epoxy flooring with a lifetime warranty. If you are looking to get out of the hustle and bustle of Atlanta to enjoy small town charm with high end luxury, you have just found your new home that you do not want to miss!
Home Details
*Pricing and availability are subject to change.- Garage spaces:
- 3
- Property status:
- Move-in Ready
- Lot size (acres):
- 0.30
- Size:
- 5,500 sqft
- Stories:
- 2
- Beds:
- 5
- Baths:
- 5.5
- Fence:
- No Fence
Construction Details
Home Features & Finishes
- Construction Materials:
- Brick
- Cooling:
- Central Air
- Flooring:
- Ceramic FlooringMarble FlooringStone FlooringTile FlooringHardwood Flooring
- Foundation Details:
- Slab
- Garage/Parking:
- Door OpenerGarageSide Entry Garage/ParkingAttached Garage
- Home amenities:
- InternetGreen Construction
- Interior Features:
- Ceiling-HighWalk-In ClosetCrown MoldingBuilt-in BookshelvesLibraryWalk-In PantryLoftDouble Vanity
- Kitchen:
- DishwasherMicrowave OvenOvenRefrigeratorDisposalGas CooktopSelf Cleaning OvenKitchen IslandGas OvenKitchen RangeDouble Oven
- Laundry facilities:
- Laundry Facilities On Upper LevelLaundry Facilities On Main Level
- Lighting:
- Exterior Lighting
- Property amenities:
- BarBackyardButler's PantrySoaking TubCabinetsPatioFireplaceYardPorch
- Rooms:
- AtticPrimary Bedroom On MainKitchenDining RoomFamily RoomBreakfast AreaPrimary Bedroom Downstairs
- Security system:
- Smoke DetectorCarbon Monoxide Detector

Considering this home?
Our expert will guide your tour, in-person or virtual
Need more information?
Text or call (888) 486-2818
Utility Information
- Heating:
- Water Heater, Central Heating, Gas Heating
- Utilities:
- Electricity Available, Natural Gas Available, Underground Utilities, Phone Available, Cable Available, Sewer Available, Water Available, High Speed Internet Access
Community Amenities
- Park Nearby
- Mountain(s) View
- Walking, Jogging, Hike Or Bike Trails
- Shopping Nearby
Neighborhood Details
Ball Ground, Georgia
Cherokee County 30107
Schools in Cherokee County School District
GreatSchools’ Summary Rating calculation is based on 4 of the school’s themed ratings, including test scores, student/academic progress, college readiness, and equity. This information should only be used as a reference. NewHomesMate is not affiliated with GreatSchools and does not endorse or guarantee this information. Please reach out to schools directly to verify all information and enrollment eligibility. Data provided by GreatSchools.org © 2024
Average Home Price in 30107
Getting Around
Air Quality
Taxes & HOA
- Tax Year:
- 2023
- HOA fee:
- $60/monthly
Estimated Monthly Payment
Recently Added Communities in this Area
Nearby Communities in Ball Ground
New Homes in Nearby Cities
More New Homes in Ball Ground, GA
Listed by Tammie Carter, tammie.carter@evrealestate.com
Engel & Volkers Atlanta, MLS 7485097
Engel & Volkers Atlanta, MLS 7485097
Listings identified with the FMLS IDX logo come from FMLS and are held by brokerage firms other than the owner of this website. The listing brokerage is identified in any listing details. Information is deemed reliable but is not guaranteed. If you believe any FMLS listing contains material that infringes your copyrighted work please click here to review our DMCA policy and learn how to submit a takedown request. © 2023 First Multiple Listing Service, Inc.
Read MoreLast checked Nov 21, 12:45 pm
