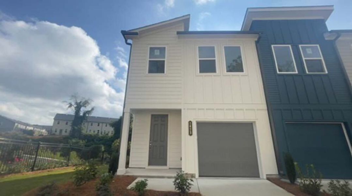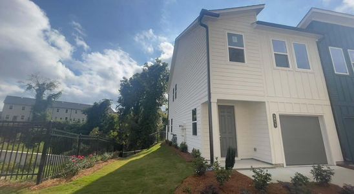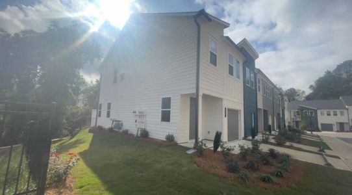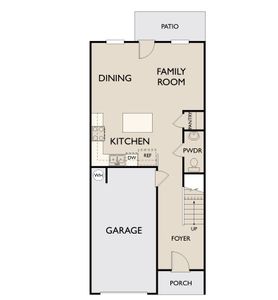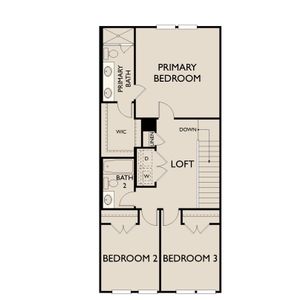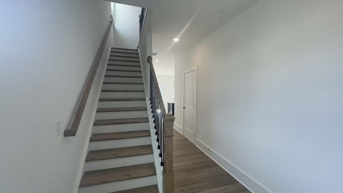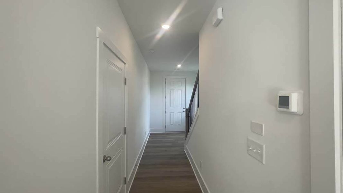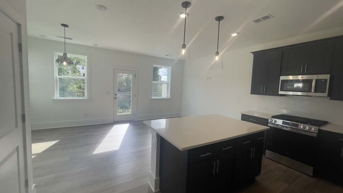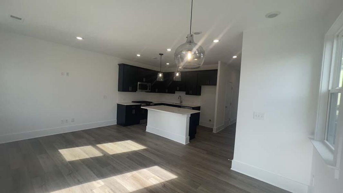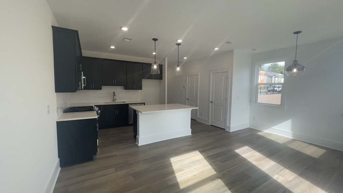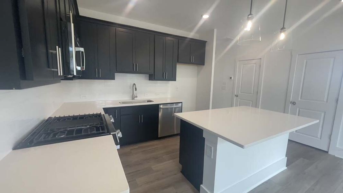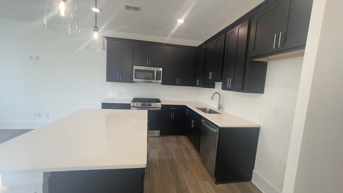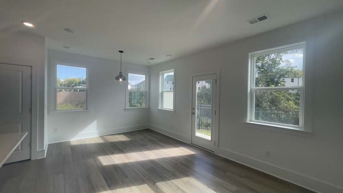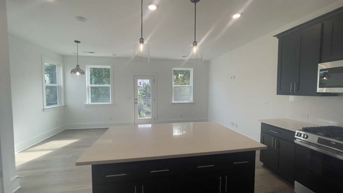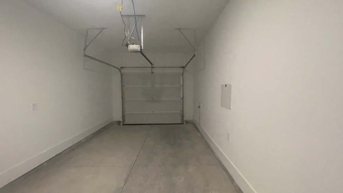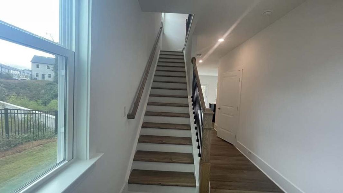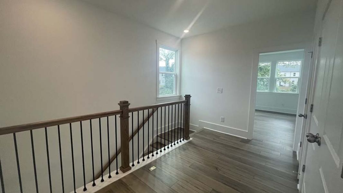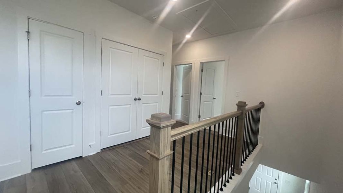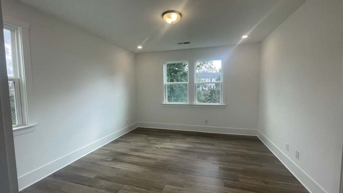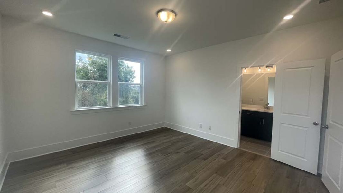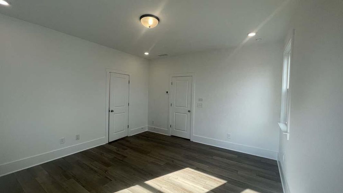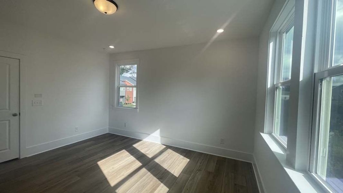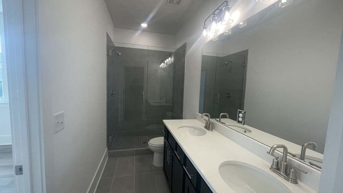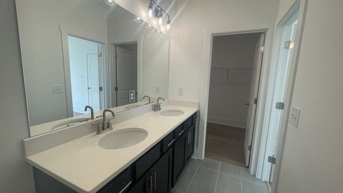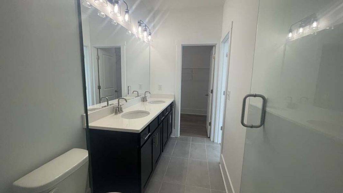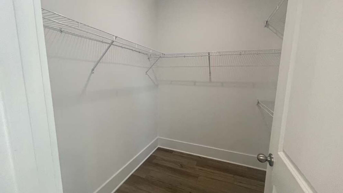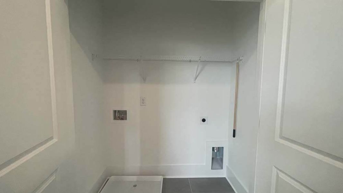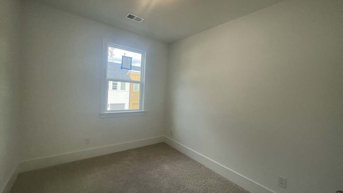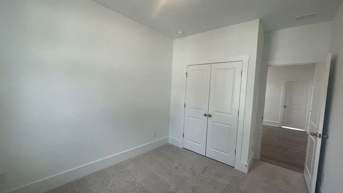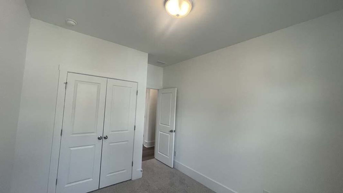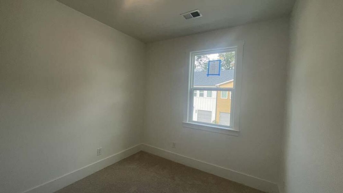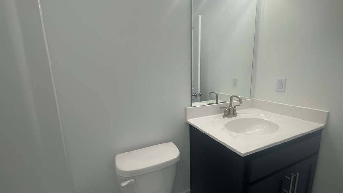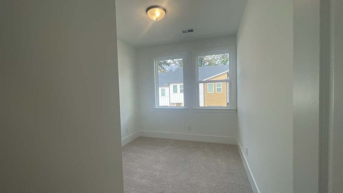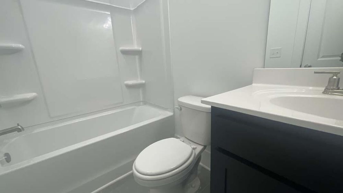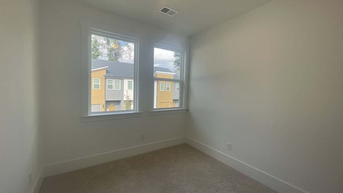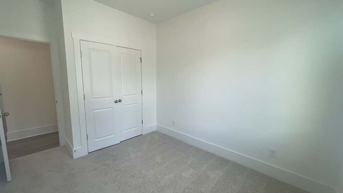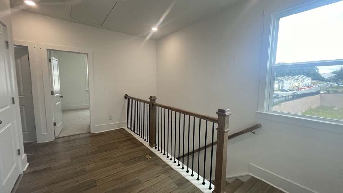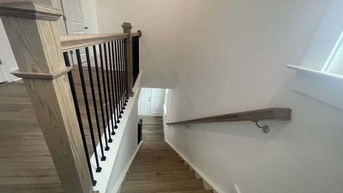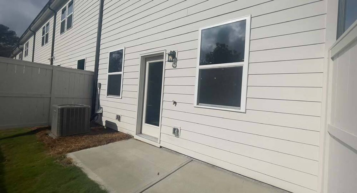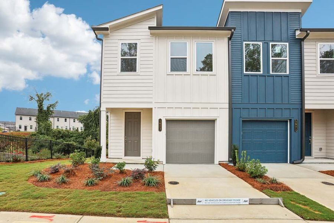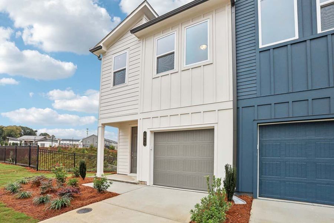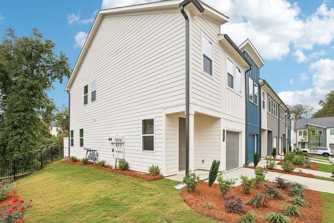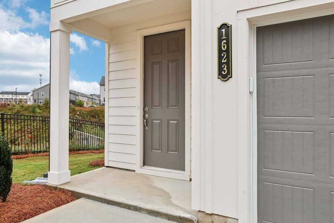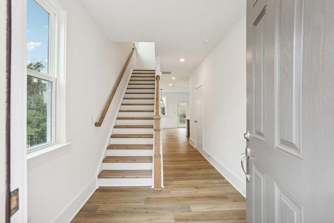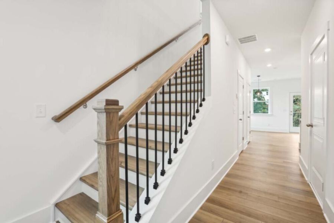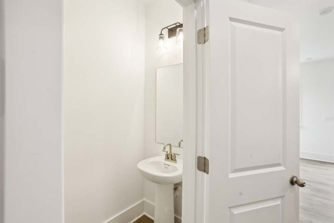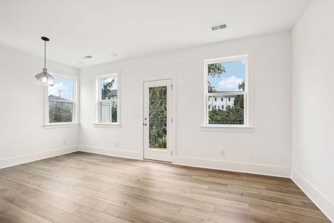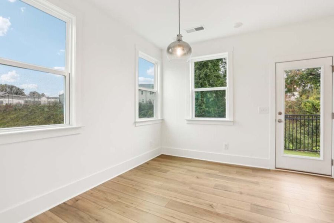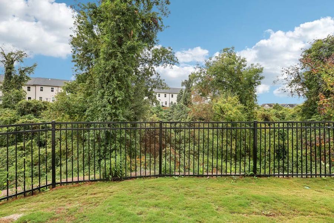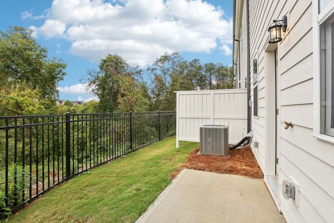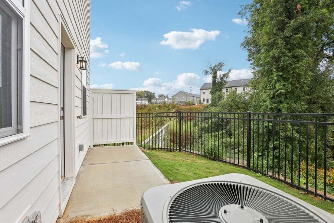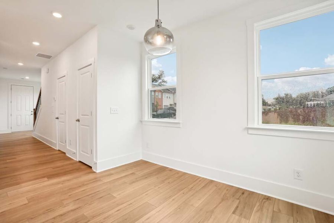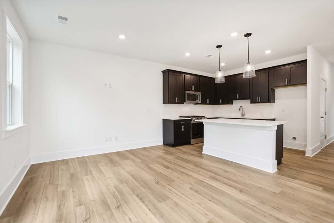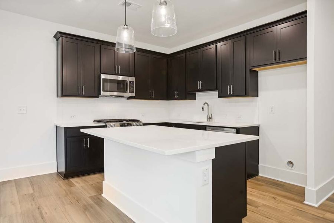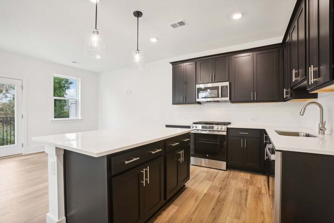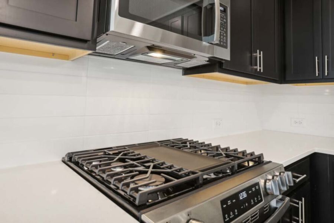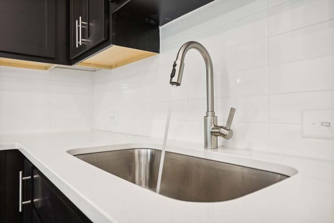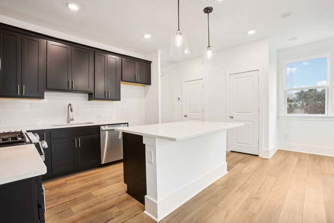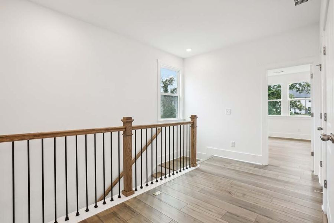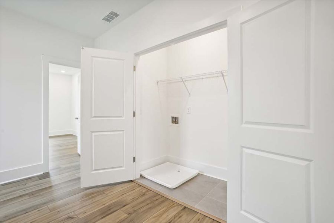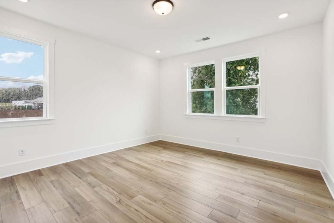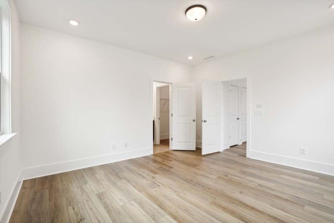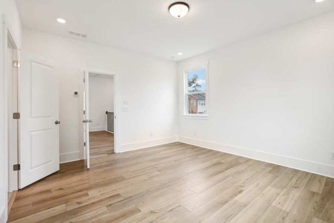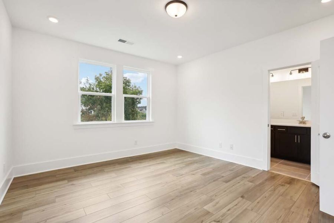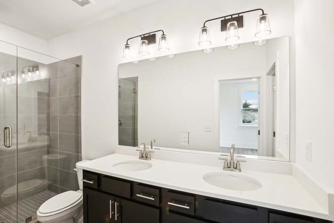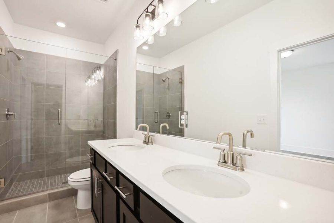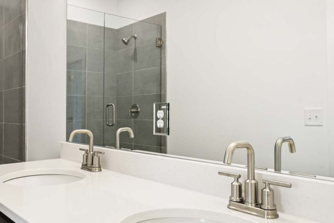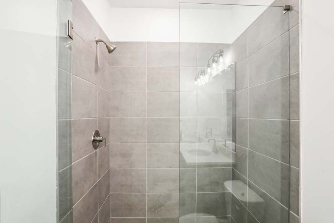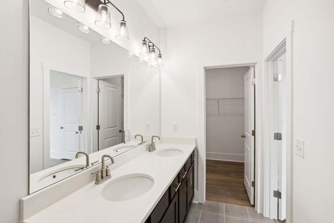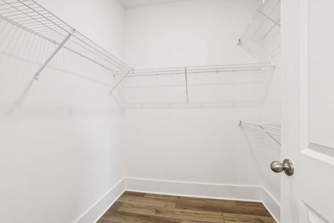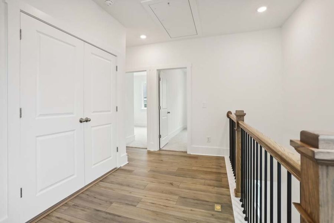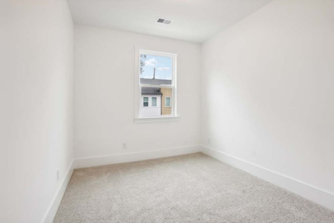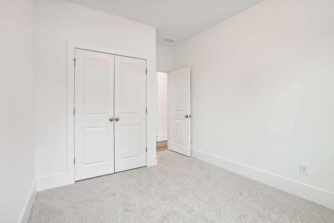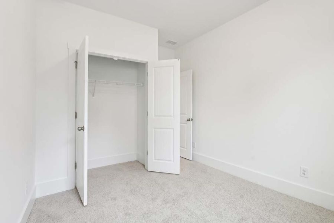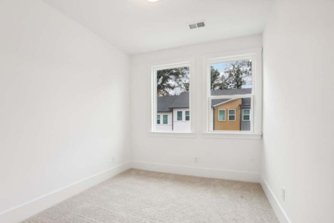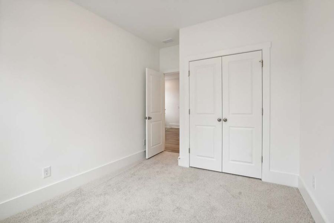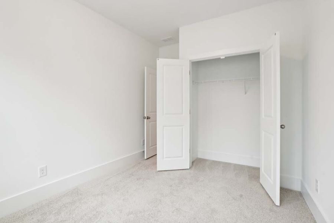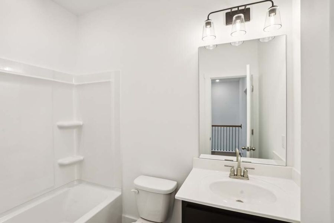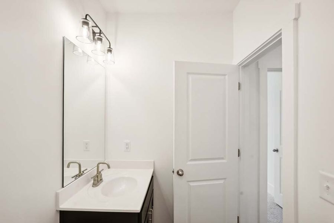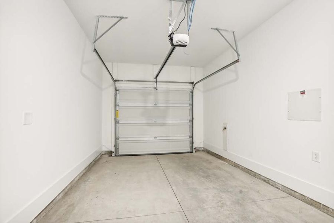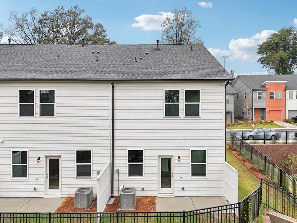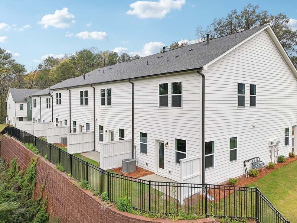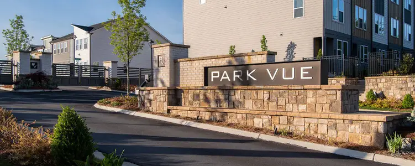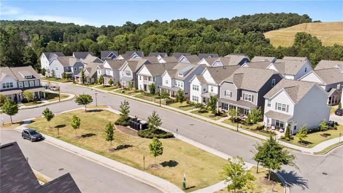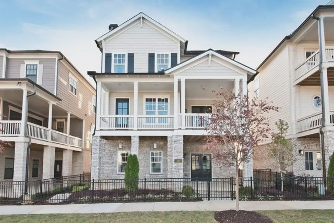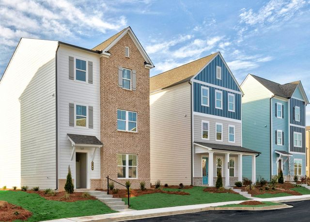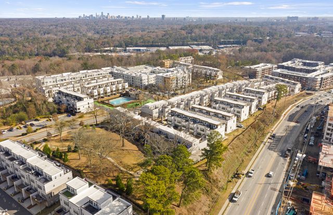Under Construction
Flex cash
$439,900
1623 Gunnin Trace Nw, Atlanta, GA 30318
Indigo Homeplan Plan
3 bd · 2.5 ba · 2 stories · 1,362 sqft
Flex cash
$439,900
Home Highlights
Garage
Attached Garage
Walk-In Closet
Utility/Laundry Room
Dining Room
Family Room
Porch
Patio
Kitchen
Primary Bedroom Upstairs
Loft
Community Pool
Home Description
Homesite #293 Discover your dream community in the heart of Atlanta, nestled across the street from Westside Park – an exquisite control access gate neighborhood offering the ultimate in lifestyle and luxury, spanning over 294 elegant townhomes. This haven of tranquility and opulence is designed to cater to the most discerning tastes, featuring the prestigious Indigo design plan. Imagine over 35 acres of lush green space located in your back yard at Westside Park. Meander along walking paths that weave through picturesque parks, playground and pristine meadows. Your social and recreational needs are met with unparalleled amenities across the street and inside the neighborhood! The amenities in Park Vue includes a vibrant pool cabana, professional-grade control access gate, and a welcoming fire-pit – creating a true sense of community. The Indigo design plan, a masterpiece of architectural excellence, positioned near a peaceful dead-end street, this home epitomizes elegance and functionality. With a one-car garage and thoughtful details throughout, it is a testament to exquisite living. The Indigo offers 3 bedroom,2.5 bath haven of comfort and sophistication. The main floor unveils a thoughtful layout designed for modern living – a spacious Living room adjacent to a stunning chef-inspired kitchen that bathes the space in natural light in the corner homesite. As you ascend to the second floor, the grandeur continues with three bedrooms, including a luxurious primary suite boasting 3 large windows, a vast walking closet, and an en suite spa-like bath with an oversized walk-in shower and dual vanity. A versatile loft, 2 additional bedrooms and one full bath complement the upstairs living space, ensuring every need is met. This home is ready now! For further details and information on current promotions, please contact an onsite Community Sales Manager. Please note that renderings are for illustrative purposes, and photos may represent sample products of homes under construction. Actual exterior and interior selections may vary by homesite.
Last updated Nov 13, 10:27 am
Home Details
*Pricing and availability are subject to change.- Garage spaces:
- 1
- Property status:
- Under Construction
- Neighborhood:
- Rockdale
- Size:
- 1,362 sqft
- Stories:
- 2
- Beds:
- 3
- Baths:
- 2.5
Construction Details
- Builder Name:
- Ashton Woods
- Completion Date:
- December, 2024
Home Features & Finishes
- Garage/Parking:
- GarageAttached Garage
- Interior Features:
- Walk-In ClosetFoyerPantryLoft
- Laundry facilities:
- Utility/Laundry Room
- Property amenities:
- PoolPatioPorch
- Rooms:
- KitchenPowder RoomDining RoomFamily RoomPrimary Bedroom Upstairs

Considering this home?
Our expert will guide your tour, in-person or virtual
Need more information?
Text or call (888) 486-2818
Park Vue Community Details
Community Amenities
- Dining Nearby
- Sport Court
- Gated Community
- Community Pool
- Park Nearby
- Cabana
- Walking, Jogging, Hike Or Bike Trails
- Entertainment
Neighborhood Details
Rockdale Neighborhood in Atlanta, Georgia
Fulton County 30318
Schools in Atlanta City School District
- Grades PK-05Publicf. l. stanton elementary school0.2 mi1625 martin luther king junior drive southwest
GreatSchools’ Summary Rating calculation is based on 4 of the school’s themed ratings, including test scores, student/academic progress, college readiness, and equity. This information should only be used as a reference. NewHomesMate is not affiliated with GreatSchools and does not endorse or guarantee this information. Please reach out to schools directly to verify all information and enrollment eligibility. Data provided by GreatSchools.org © 2024
Average Home Price in Rockdale Neighborhood
Getting Around
5 nearby routes:
5 bus, 0 rail, 0 other
Air Quality
Noise Level
83
50Calm100
A Soundscore™ rating is a number between 50 (very loud) and 100 (very quiet) that tells you how loud a location is due to environmental noise.
Taxes & HOA
- Tax Year:
- 2023
- HOA fee:
- $175/monthly
- HOA fee requirement:
- Mandatory
