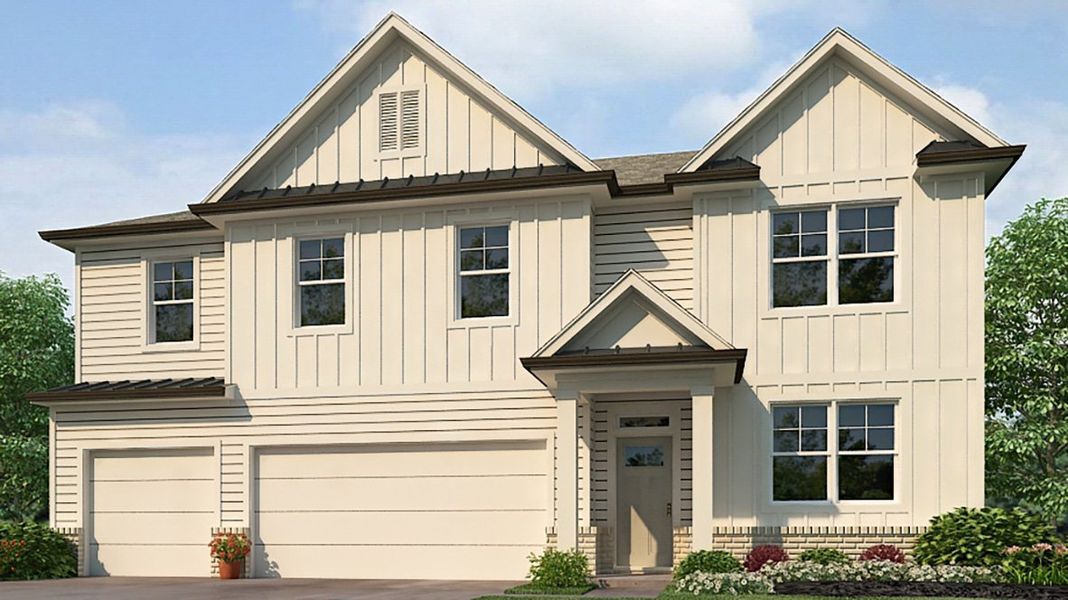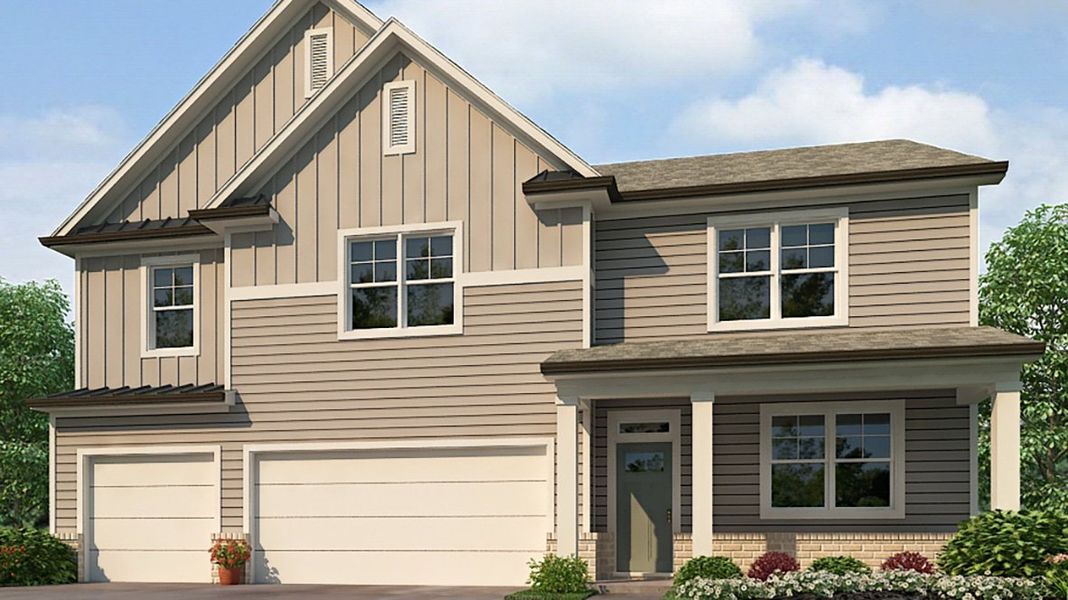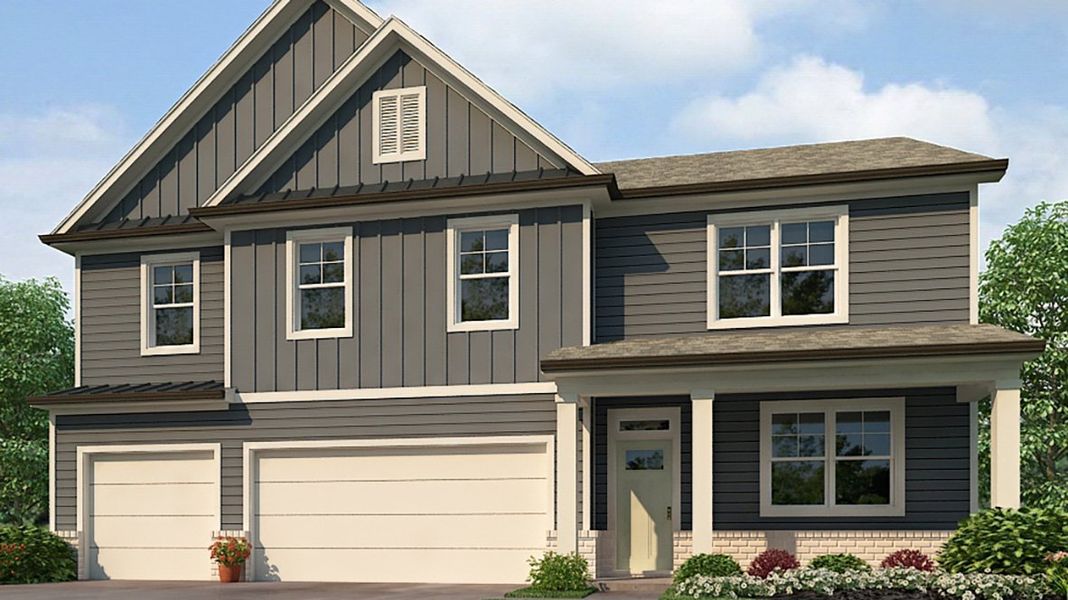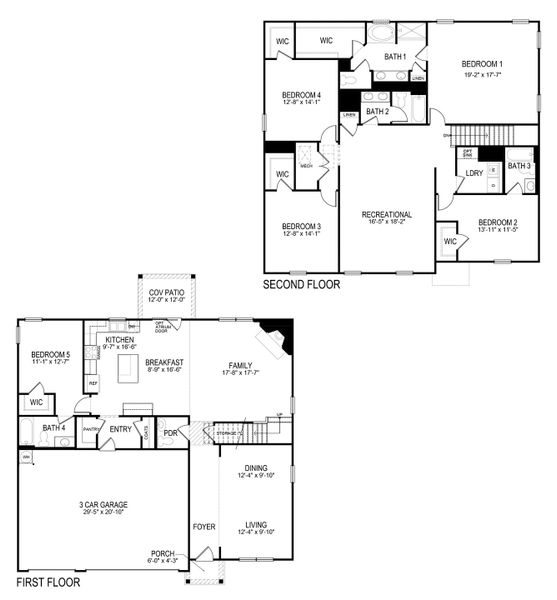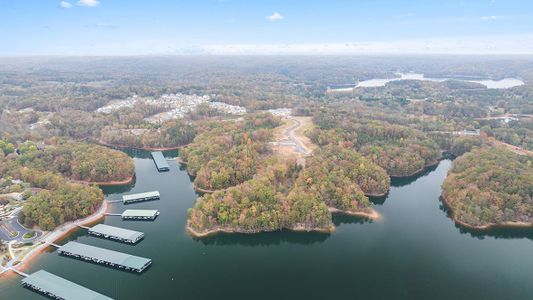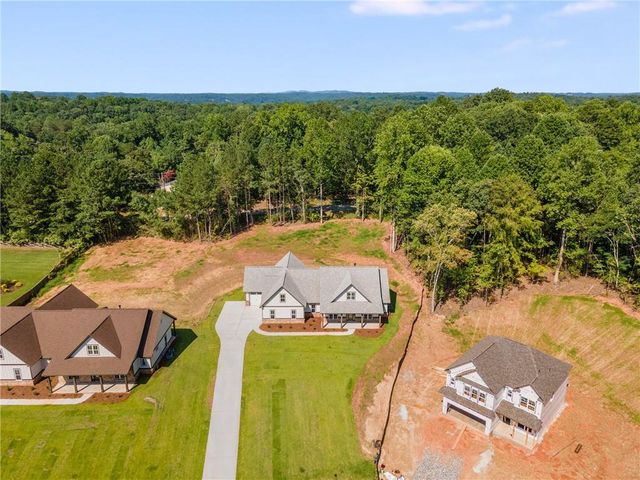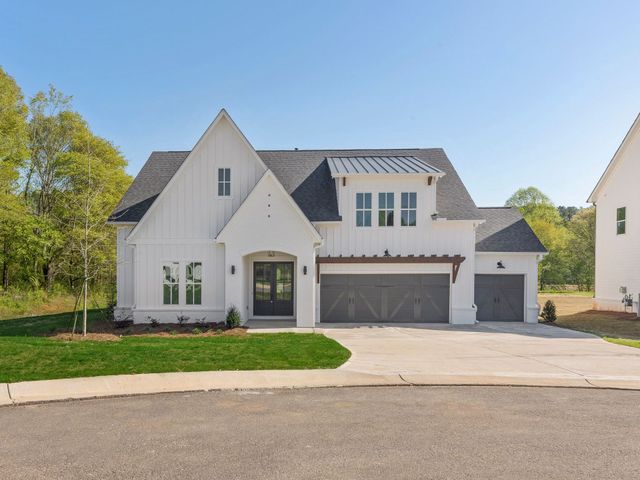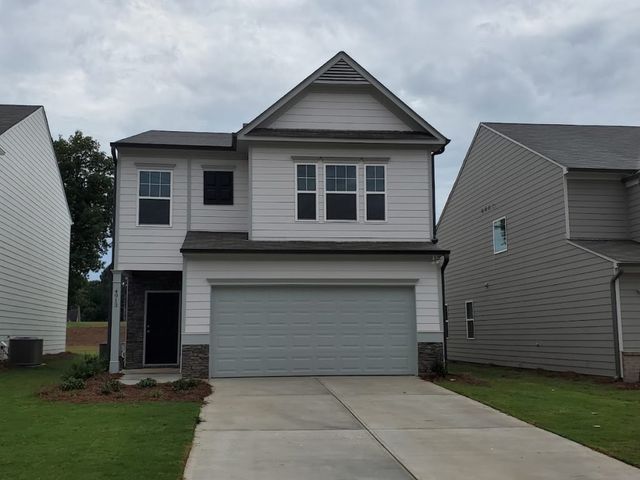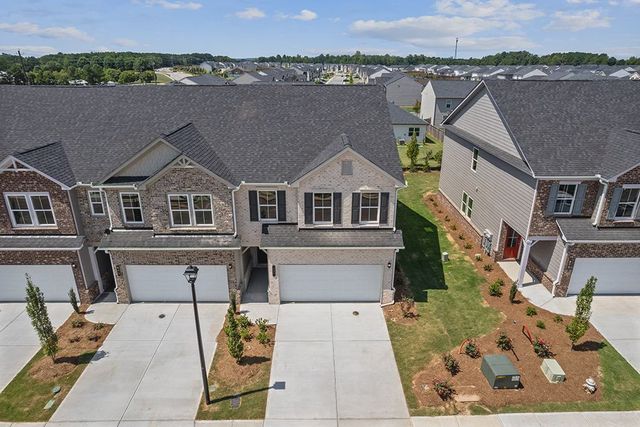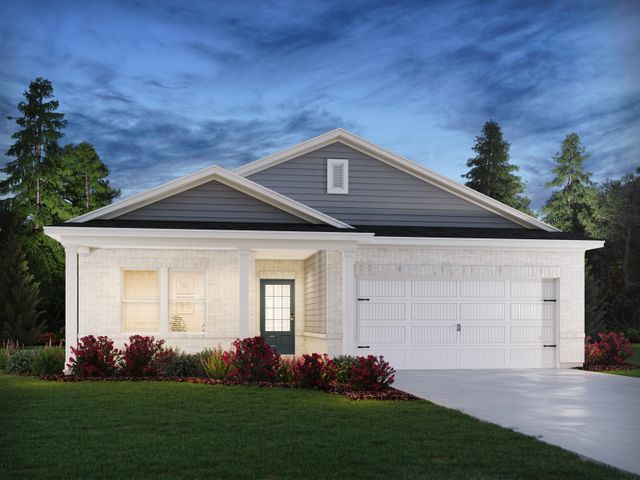Floor Plan
from $608,990
MANSFIELD, 4000 Chestatee Road, Gainesville, GA 30506
5 bd · 4.5 ba · 2 stories · 3,389 sqft
from $608,990
Home Highlights
Garage
Attached Garage
Walk-In Closet
Utility/Laundry Room
Dining Room
Family Room
Porch
Patio
Fireplace
Living Room
Breakfast Area
Kitchen
Primary Bedroom Upstairs
Plan Description
Introducing the Mansfield, a 5 bedroom, 4.5 bathroom floor plan available in Falcon Landing, a Gainesville, GA and Lake Lanier community. This 3,447 square foot home provides ample space for entertaining and spending time with family and friends. Choose between 3 exterior elevation options - MR, NR, & PR. As you step into the foyer of the Mansfield, you will immediately come upon the combined formal living and dining space at the front of the home. This seamless space is a blank canvas to utilize and arrange in the way that best suits your needs. Continuing through the foyer, past the powder bathroom, you’re welcomed into the large, open-concept family room, breakfast area, and kitchen. The expansive kitchen is a chef’s dream, with a large island, walk-in pantry, miles of countertops, and stainless-steel appliances. Rounding out the main level is a bedroom with a full bathroom and walk-in closet, the perfect guest or in-law suite. The second story has just as much to offer as the first, starting with the oversized recreational space. Whether looking for an additional living space, game room, homework area, or home theater, this room has the space to suit any need. The primary suite consists of a spacious bedroom, bathroom with a double vanity and separate shower and soaking tub, and a large walk-in closet. An additional en-suite bedroom and bathroom sits in the opposite corner, with two additional bedrooms, a full bathroom, and the laundry room completing the upstairs. If owning a Mansfield in Falcon Landing sounds like a dream come true, reach out to us today!
Plan Details
*Pricing and availability are subject to change.- Name:
- MANSFIELD
- Garage spaces:
- 3
- Property status:
- Floor Plan
- Size:
- 3,389 sqft
- Stories:
- 2
- Beds:
- 5
- Baths:
- 4.5
Construction Details
- Builder Name:
- D.R. Horton
Home Features & Finishes
- Garage/Parking:
- GarageAttached Garage
- Interior Features:
- Walk-In ClosetFoyerPantryStorage
- Laundry facilities:
- Laundry Facilities On Upper LevelUtility/Laundry Room
- Property amenities:
- PatioFireplacePorch
- Rooms:
- KitchenRecreational RoomPowder RoomDining RoomFamily RoomLiving RoomBreakfast AreaOpen Concept FloorplanPrimary Bedroom Upstairs

Considering this home?
Our expert will guide your tour, in-person or virtual
Need more information?
Text or call (888) 486-2818
Falcon Landing Community Details
Community Amenities
- Dining Nearby
- Marina
- Lake Access
- Shopping Nearby
Neighborhood Details
Gainesville, Georgia
Hall County 30506
Schools in Hall County School District
GreatSchools’ Summary Rating calculation is based on 4 of the school’s themed ratings, including test scores, student/academic progress, college readiness, and equity. This information should only be used as a reference. NewHomesMate is not affiliated with GreatSchools and does not endorse or guarantee this information. Please reach out to schools directly to verify all information and enrollment eligibility. Data provided by GreatSchools.org © 2024
Average Home Price in 30506
Getting Around
Air Quality
Taxes & HOA
- HOA fee:
- $850/annual
- HOA fee requirement:
- Mandatory
