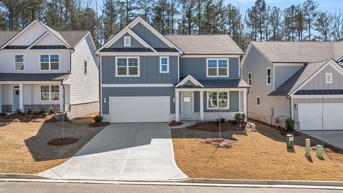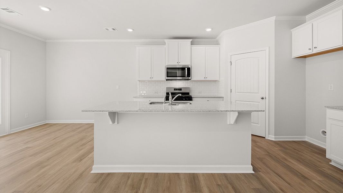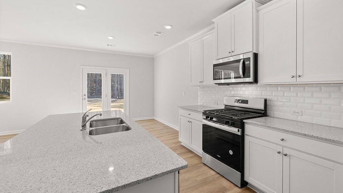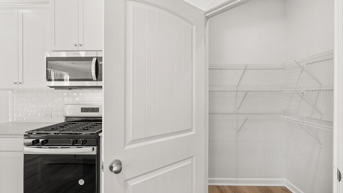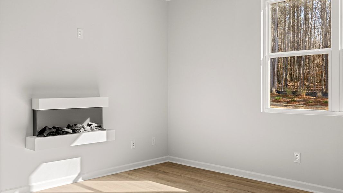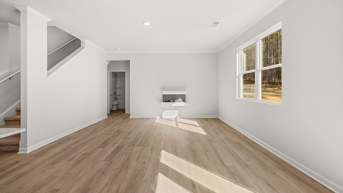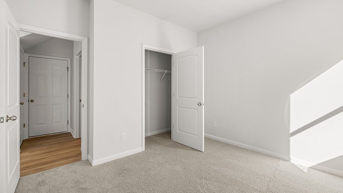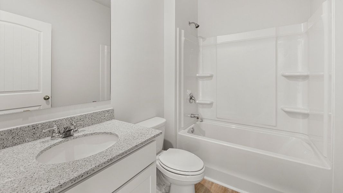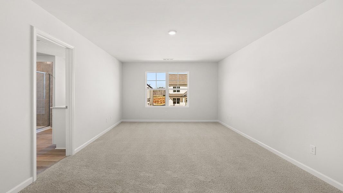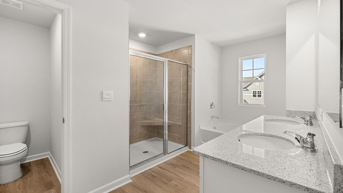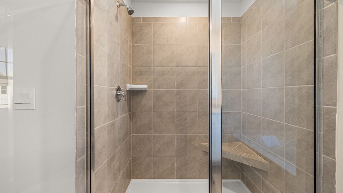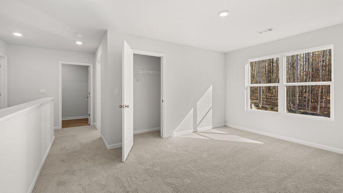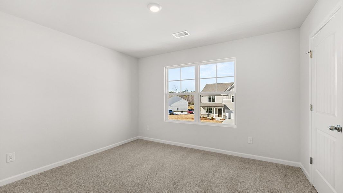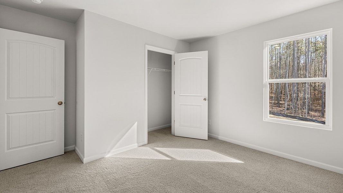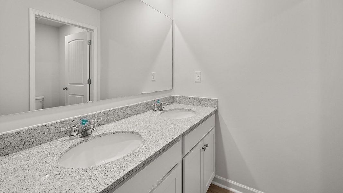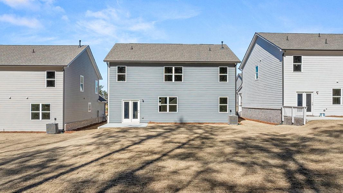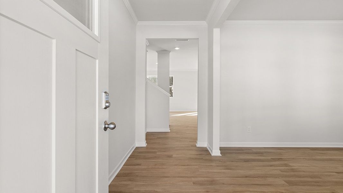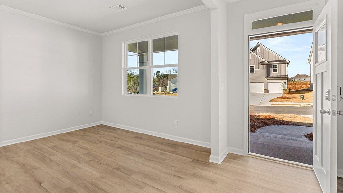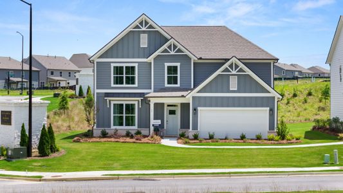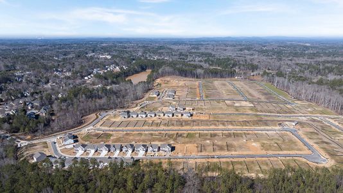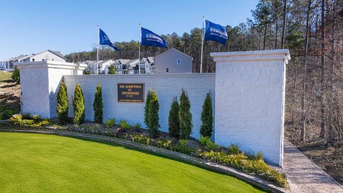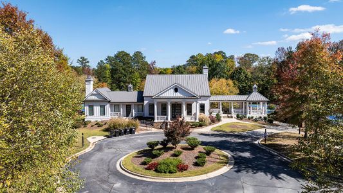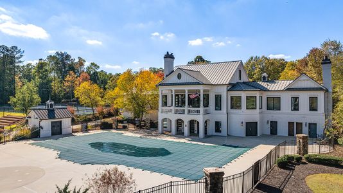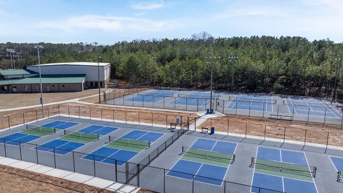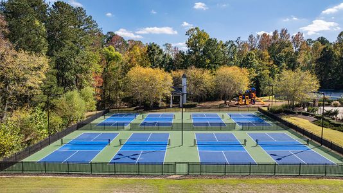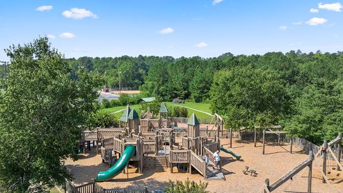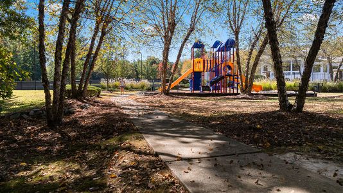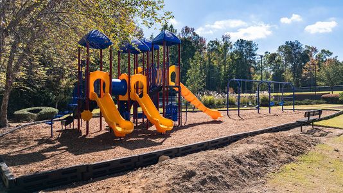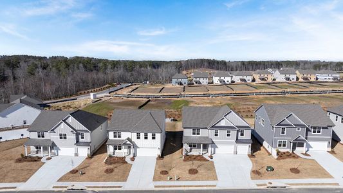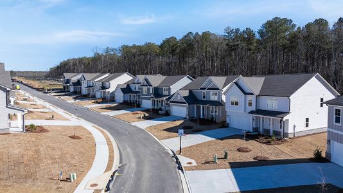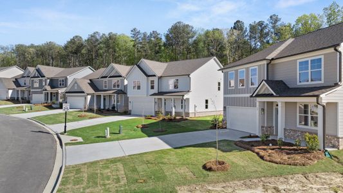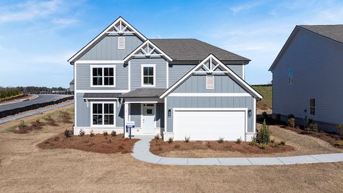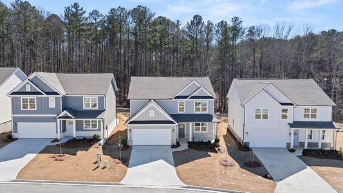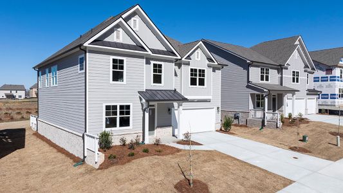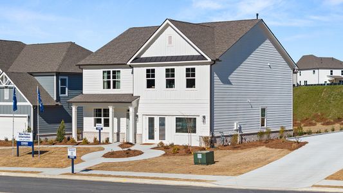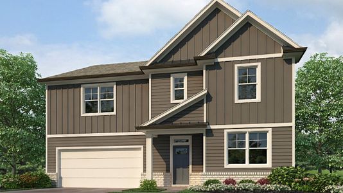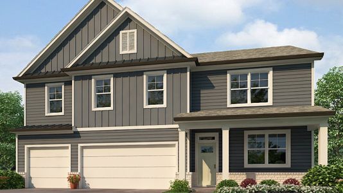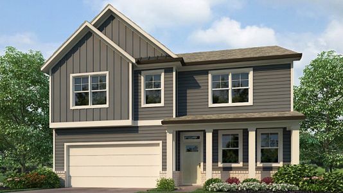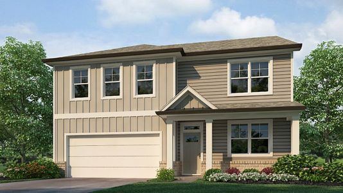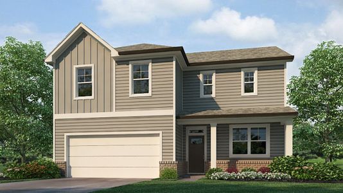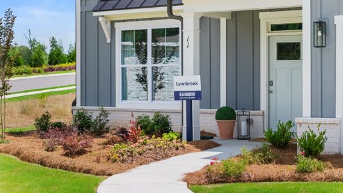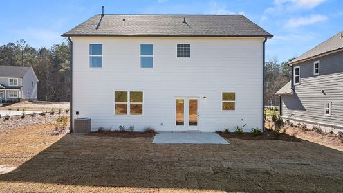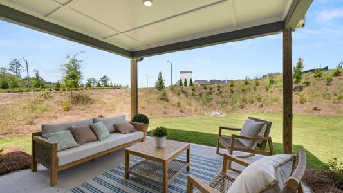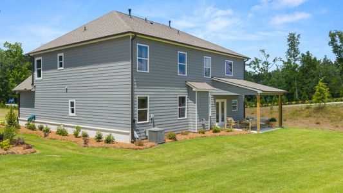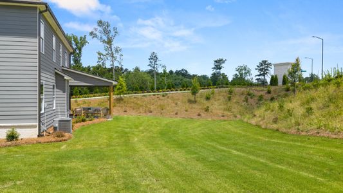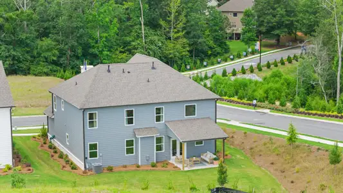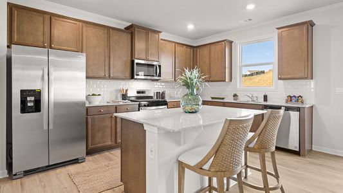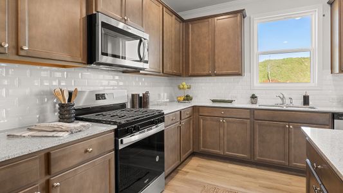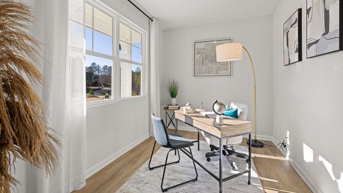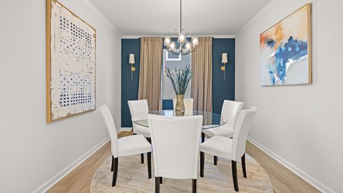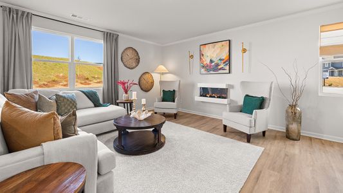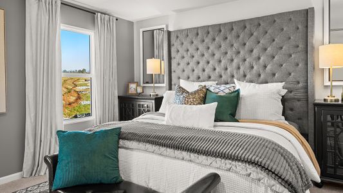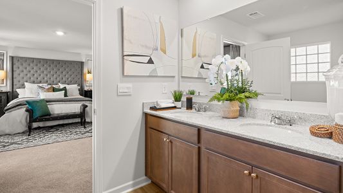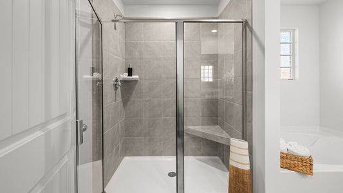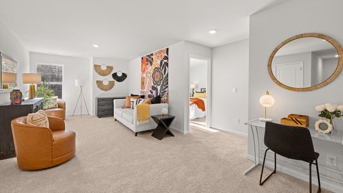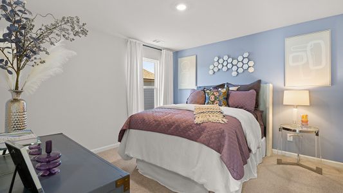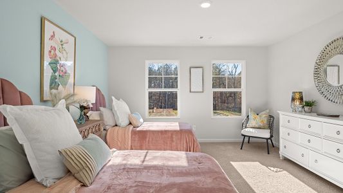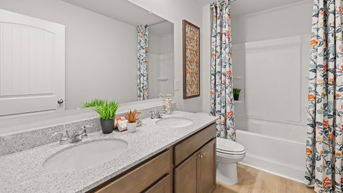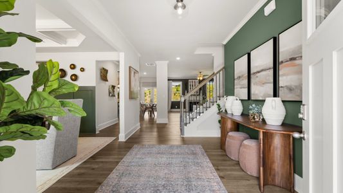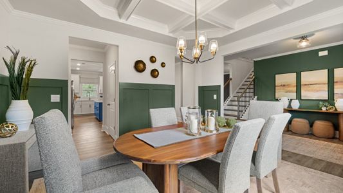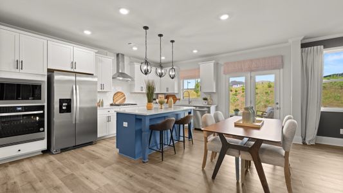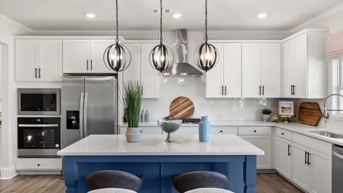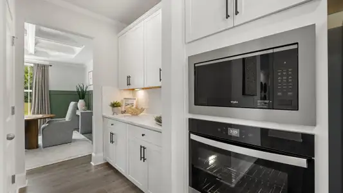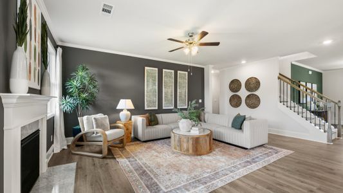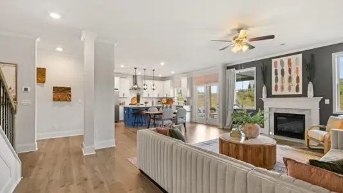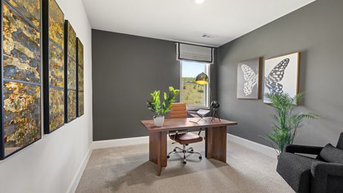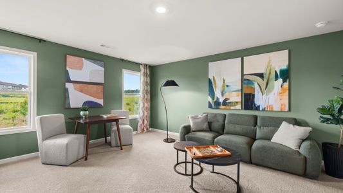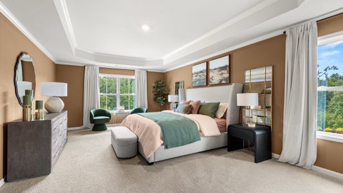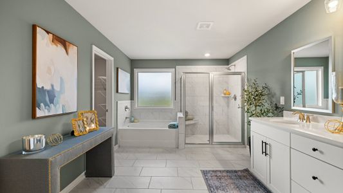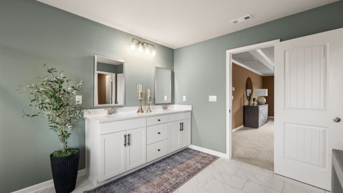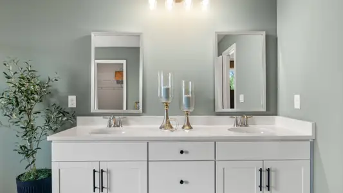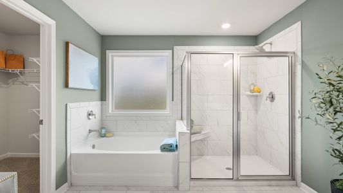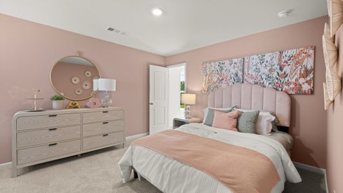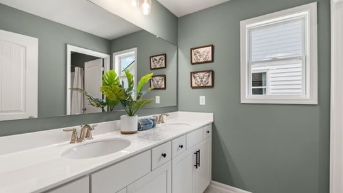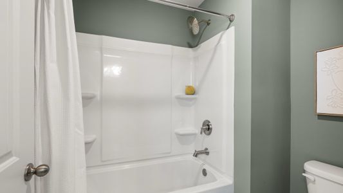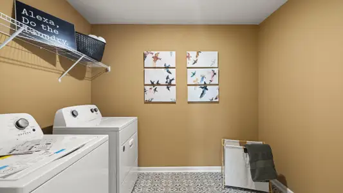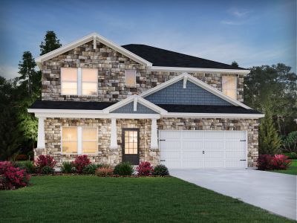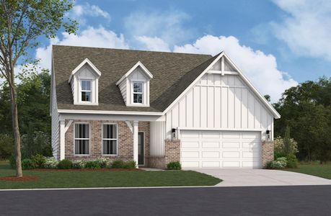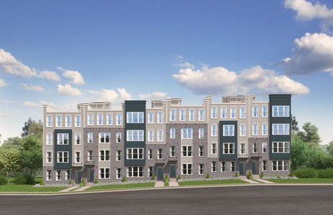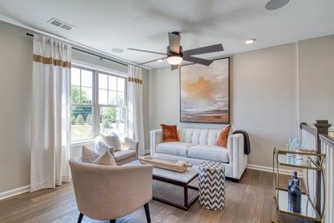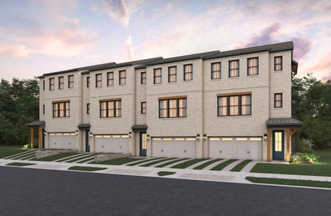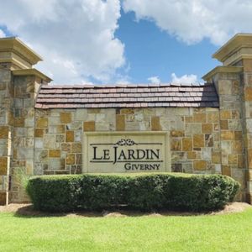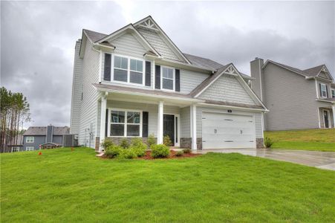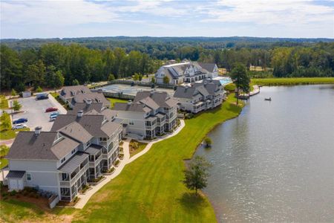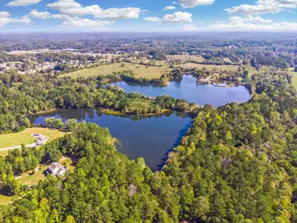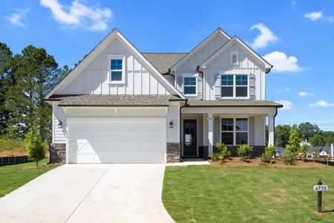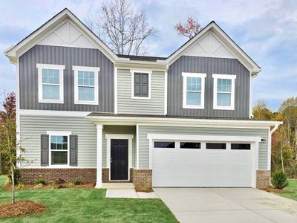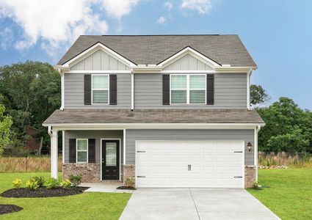HAYDEN, 738 Riverwood Dr, Dallas, GA 30157
- 5 bd
- 3 ba
- 2 stories
- 2,511 sqft

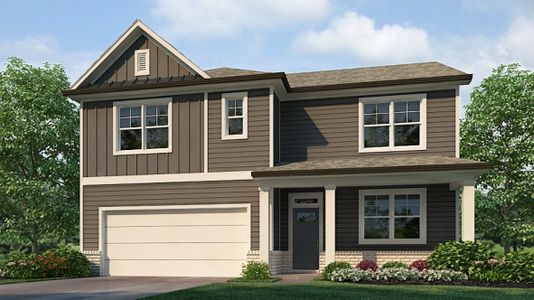
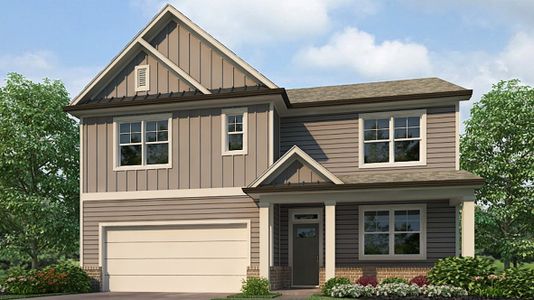
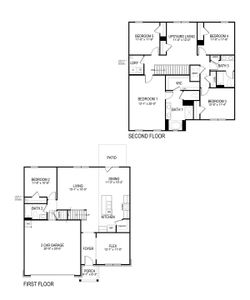
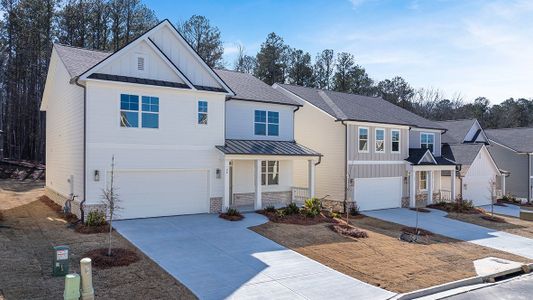
 Plan highlights
Plan highlights
Thrill-packed theme park near Atlanta with coasters, water rides, and family fun in a wooded, suburban setting.
Book your tour. Save an average of $18,473. We'll handle the rest.
We collect exclusive builder offers, book your tours, and support you from start to housewarming.
- Confirmed tours
- Get matched & compare top deals
- Expert help, no pressure
- No added fees
Estimated value based on Jome data, T&C apply
Plan description
Welcome to the Hayden, a two-story home plan available at Hamptons at Riverwood in Dallas, GA. This plan offers 5 bedrooms and three bathrooms in its 2,511 square feet and an attached 2-car garage. 3 different exterior elevations are offered of the Hayden in Hamptons at Riverwood.
The main level is what sells most people on the Hayden. As you enter the front door, you’ll come upon a flex room through an inviting cased opening – the perfect space for whatever you may need, be it a dining room, study, or playroom. Traveling deeper into the home, the spacious kitchen stuns with its large center island, walk-in pantry, stainless-steel appliances, and attached dining area. The adjacent living room is the ideal space to gather with loved ones or relax after a long day of work in front of the mounted electric fireplace. A bedroom and full bathroom round out the main level, great for guests or in-laws.
Up the stairs to the second floor, you’ll come upon the primary suite: a spacious bedroom and bathroom with a double vanity, separate tub and shower, and large walk-in closet. The upstairs living room is centrally located between three additional bedrooms, the third bathroom, and the laundry room. The Hayden’s upstairs is also rich with storage space, boasting two linen closets and a storage closet off the loft area.
Does a Hayden plan home in Hamptons at Riverwood sound like a dream come true for you? Get in touch today for more details and availability!
May also be listed on the D.R. Horton website
Last checked Jul 28, 3:27 pm
Plan details
- Name:
- HAYDEN
- Property status:
- Floor plan
- Size:
- 2,511 sqft
- Stories:
- 2
- Beds:
- 5
- Baths:
- 3
- Garage spaces:
- 2
Construction details
- Builder Name:
- D.R. Horton
Plan features & finishes
- Garage/Parking:
- GarageAttached Garage
- Interior Features:
- Walk-In ClosetFoyerPantry
- Laundry facilities:
- Laundry Facilities On Upper LevelUtility/Laundry Room
- Property amenities:
- PatioPorch
- Rooms:
- Flex RoomKitchenDining RoomLiving RoomOpen Concept FloorplanPrimary Bedroom Upstairs

Considering this plan?
Our expert will guide your tour, in-person or virtual
Need more information?
Text or call (888) 486-2818
Hamptons at Riverwood community details
Community amenities
- Dining Nearby
- Playground
- Fitness Center/Exercise Area
- Club House
- Community Pool
- Park Nearby
- Amenity Center
- Basketball Court
- Tot Lot
- Walking, Jogging, Hike Or Bike Trails
- Jr. Olympic Swimming Pool
- Pickleball Court
- Shopping Nearby
Plan address
- County:
- Paulding
Schools in Paulding County School District
GreatSchools’ Summary Rating calculation is based on 4 of the school’s themed ratings, including test scores, student/academic progress, college readiness, and equity. This information should only be used as a reference. Jome is not affiliated with GreatSchools and does not endorse or guarantee this information. Please reach out to schools directly to verify all information and enrollment eligibility. Data provided by GreatSchools.org © 2025
Places of interest
Getting around
Air quality
The 30-day average AQI:Good
Air quality is satisfactory, and air pollution poses little or no risk.
Provided by AirNow
Noise level
A Soundscore™ rating is a number between 50 (very loud) and 100 (very quiet) that tells you how loud a location is due to environmental noise.
Natural hazards risk
Climate hazards can impact homes and communities, with risks varying by location. These scores reflect the potential impact of natural disasters and climate-related risks on Paulding County
Provided by FEMA
Financial details
738 Riverwood Dr, Dallas, GA 30157 is priced at $433,990, presenting an unmissable chance to own a dream home. This home is a fair price, within 10% of the area's average of $421,454. Additionally, you may benefit from builder incentives to reduce upfront costs or monthly payments.
Average home price in 30157
Calculated based on the Jome data
Estimated monthly payment
Recently added communities in this area
Nearby communities in Dallas
New homes in nearby cities
More New Homes in Dallas, GA
- Home
- New homes
- Georgia
- Atlanta Metropolitan Area
- Paulding County
- Dallas
- Hamptons at Riverwood
- 738 Riverwood Dr, Dallas, GA 30157





