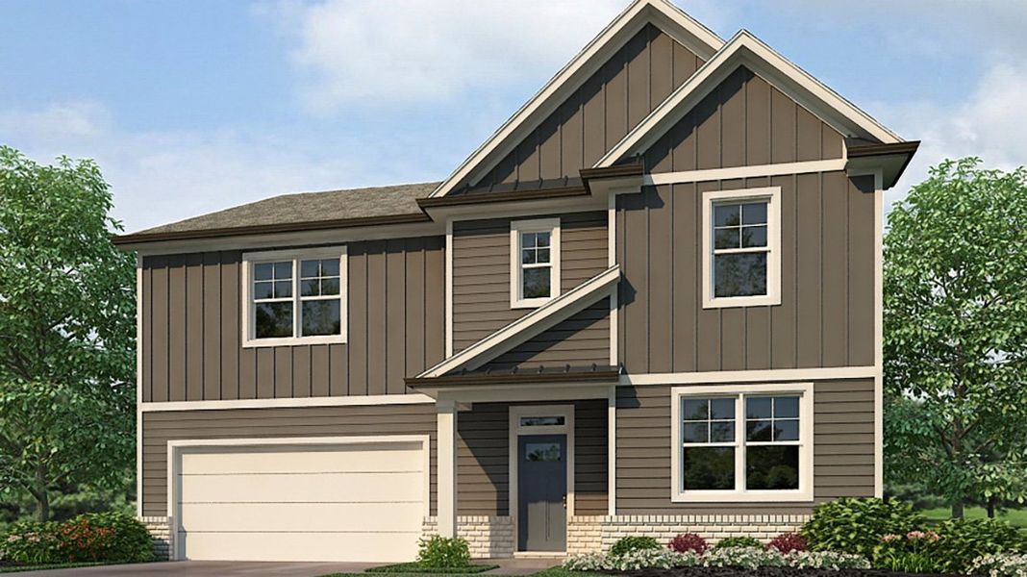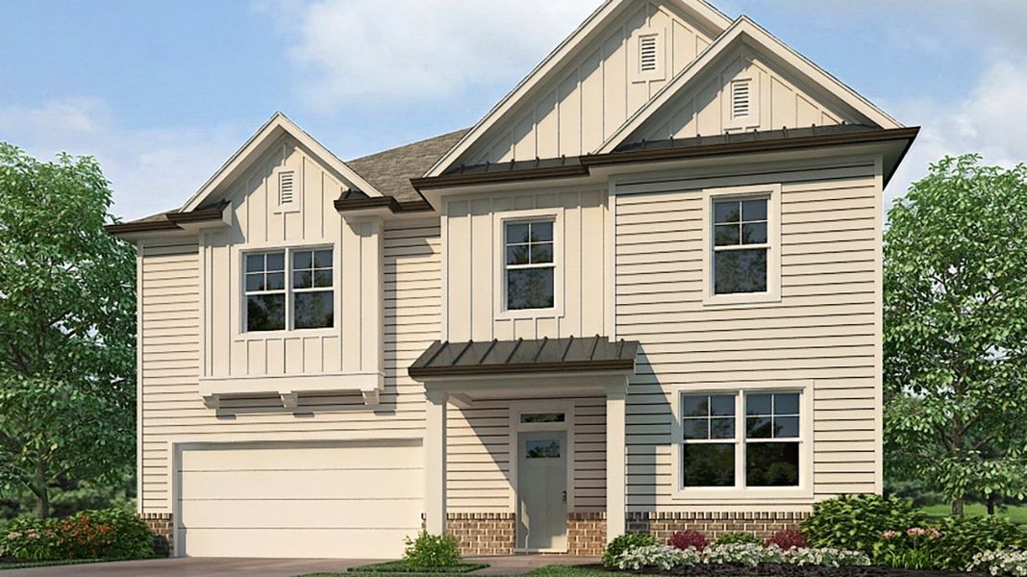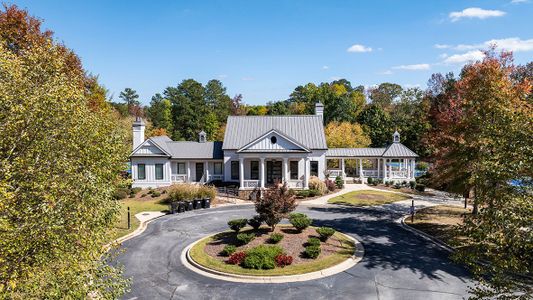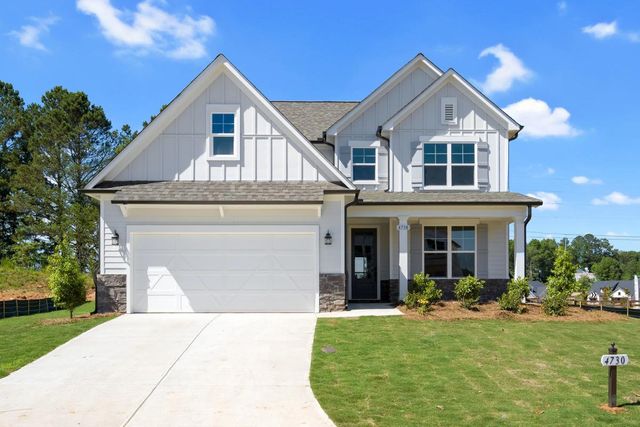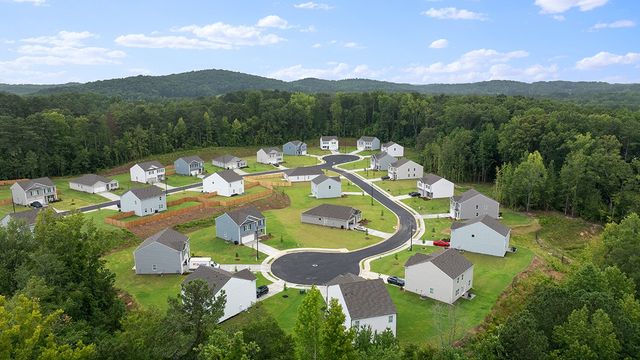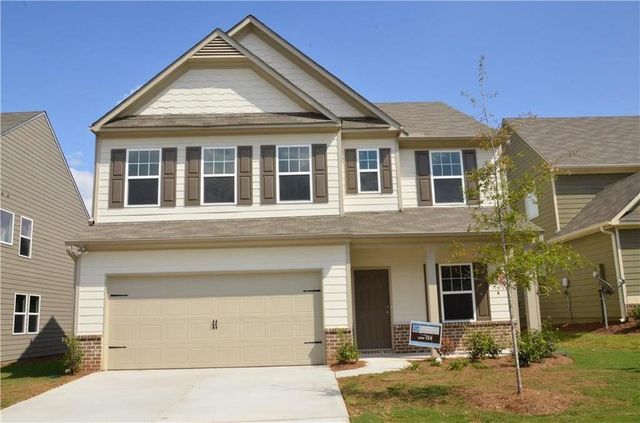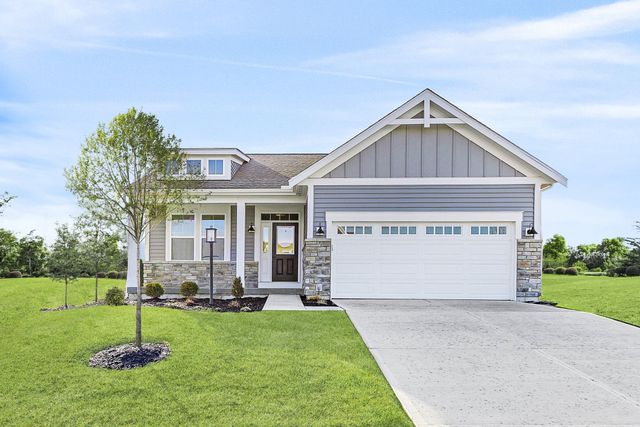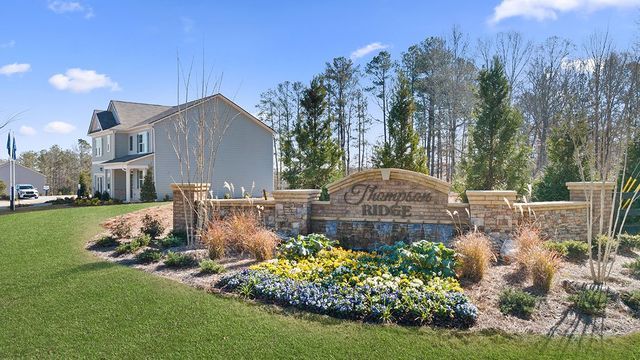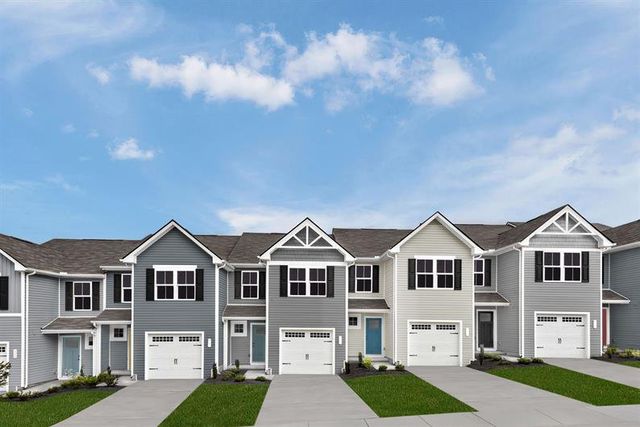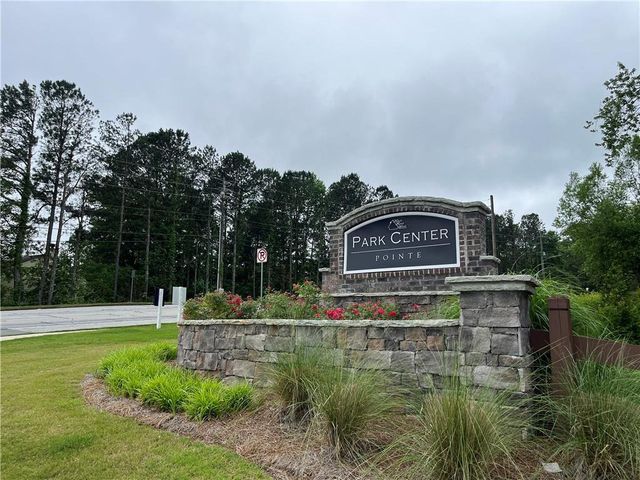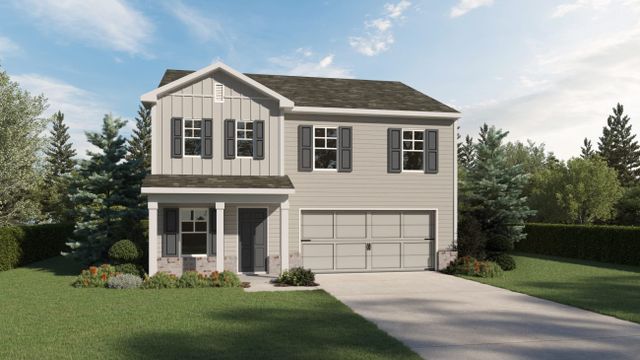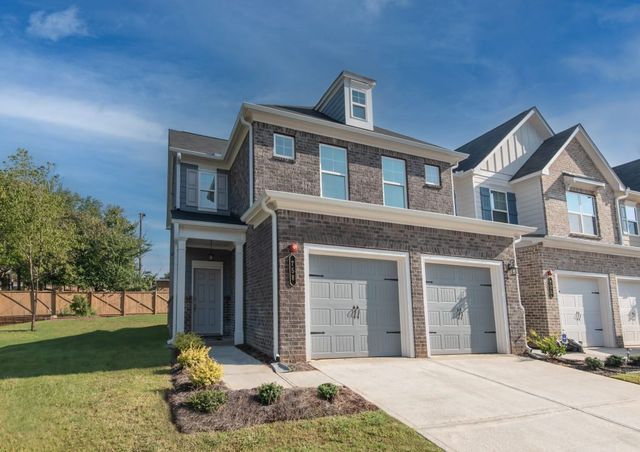Floor Plan
Incentives available
from $486,990
HALTON, 738 Riverwood Drive, Dallas, GA 30157
5 bd · 3 ba · 2 stories · 3,209 sqft
Incentives available
from $486,990
Home Highlights
Garage
Attached Garage
Walk-In Closet
Utility/Laundry Room
Dining Room
Porch
Living Room
Kitchen
Primary Bedroom Upstairs
Community Pool
Flex Room
Club House
Plan Description
The 3,209 sq.ft. Halton plan is one of the two-story home offerings in Hamptons at Riverwood, a community in Dallas, GA and is available in 3 unique elevations: the MR, NR, or PR. Boasting 5 bedrooms and 3 bathrooms, including a spectacular primary suite, there’s no question why this is one of our best-selling plans. A spacious foyer leads you into the home, with access to the stairs, a hallway leading into the living room, and an entryway into the flex room at the front of the home. Through the flex room you’ll enter a butler’s pantry that acts as a pass-through – especially beneficial if the flex space is used as a dining room – and also provides access to the roomy walk-in pantry. The large kitchen feels boundless with seamless flow into the attached dining area and adjacent living room. A stainless-steel appliance suite, oversized island, and bountiful counterspace make this kitchen a chef’s dream. A bedroom and full bathroom round out the main living area. Upstairs you’ll walk directly into an additional living area at the top of the stairs. To one side, you’ll find three secondary bedrooms and a bathroom with double vanity and a linen closet. On the other side, the primary suite sprawls from the front of the home to the back, boasting a roomy bedroom with it’s own spacious sitting area, two expansive walk-in closets, and a primary bathroom with double vanity, separate soaking tub and shower, and a water closet. An ample laundry room rounds out the second level. If the Halton in Hamptons at Riverwood sounds too good to be true, let us give you a tour!
Plan Details
*Pricing and availability are subject to change.- Name:
- HALTON
- Garage spaces:
- 2
- Property status:
- Floor Plan
- Size:
- 3,209 sqft
- Stories:
- 2
- Beds:
- 5
- Baths:
- 3
Construction Details
- Builder Name:
- D.R. Horton
Home Features & Finishes
- Garage/Parking:
- GarageAttached Garage
- Interior Features:
- Walk-In ClosetFoyerPantry
- Laundry facilities:
- Laundry Facilities On Upper LevelUtility/Laundry Room
- Property amenities:
- Porch
- Rooms:
- Flex RoomKitchenDining RoomLiving RoomOpen Concept FloorplanPrimary Bedroom Upstairs

Considering this home?
Our expert will guide your tour, in-person or virtual
Need more information?
Text or call (888) 486-2818
Hamptons at Riverwood Community Details
Community Amenities
- Fitness Center/Exercise Area
- Club House
- Community Pool
- Amenity Center
- Basketball Court
- Tot Lot
- Walking, Jogging, Hike Or Bike Trails
- Jr. Olympic Swimming Pool
- Pickleball Court
Neighborhood Details
Dallas, Georgia
Paulding County 30157
Schools in Paulding County School District
GreatSchools’ Summary Rating calculation is based on 4 of the school’s themed ratings, including test scores, student/academic progress, college readiness, and equity. This information should only be used as a reference. NewHomesMate is not affiliated with GreatSchools and does not endorse or guarantee this information. Please reach out to schools directly to verify all information and enrollment eligibility. Data provided by GreatSchools.org © 2024
Average Home Price in 30157
Getting Around
Air Quality
Taxes & HOA
- HOA fee:
- N/A

