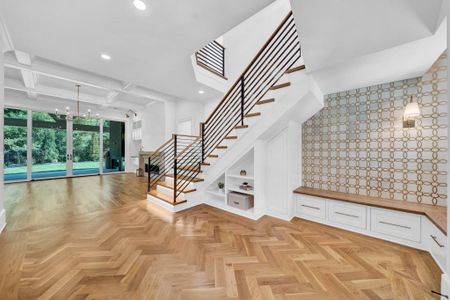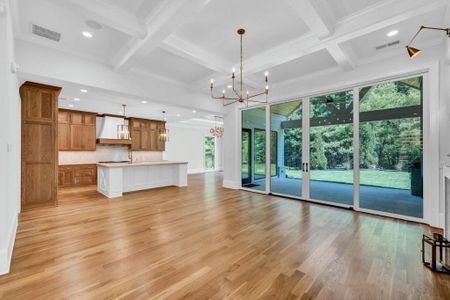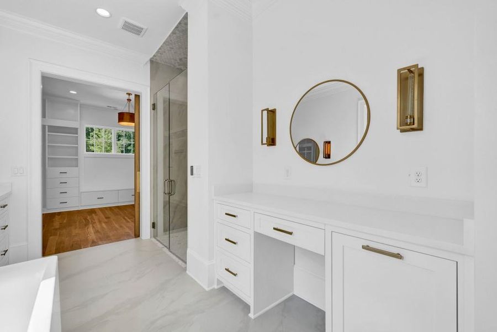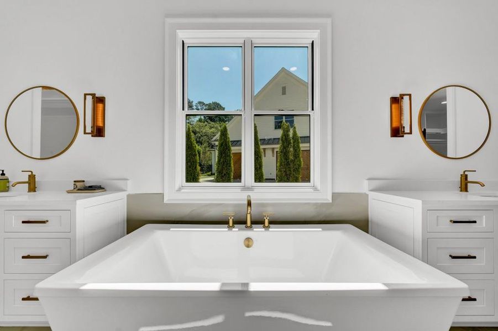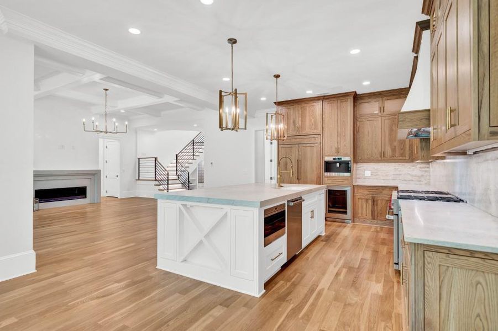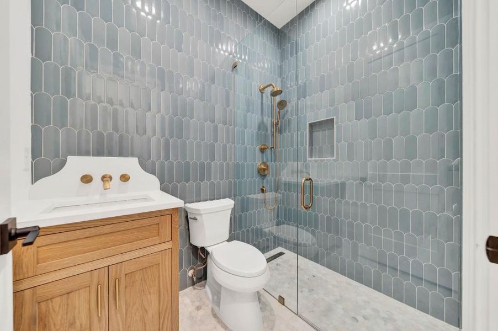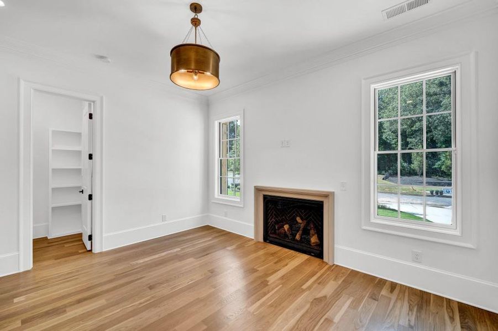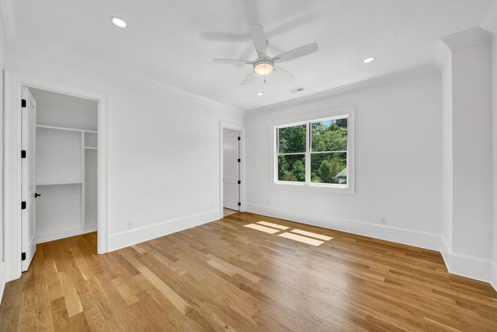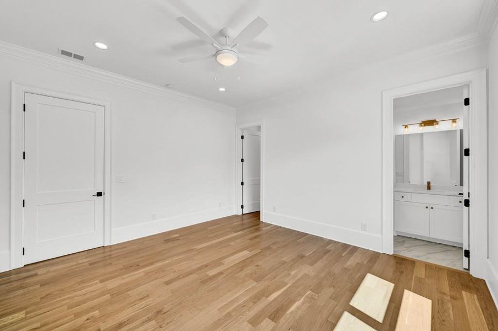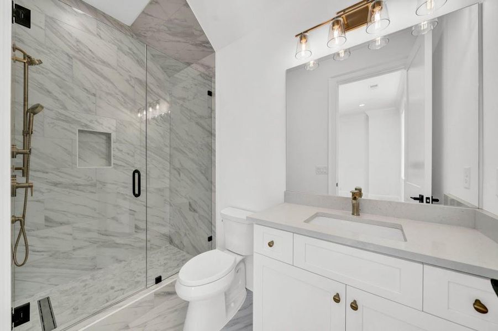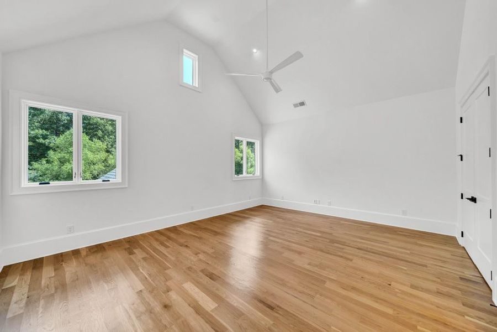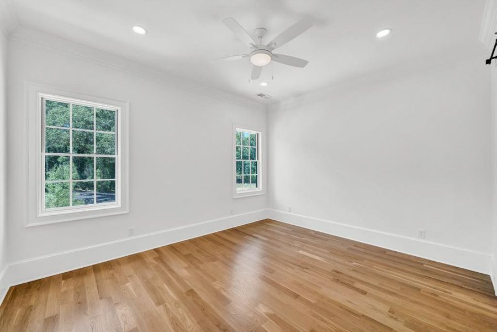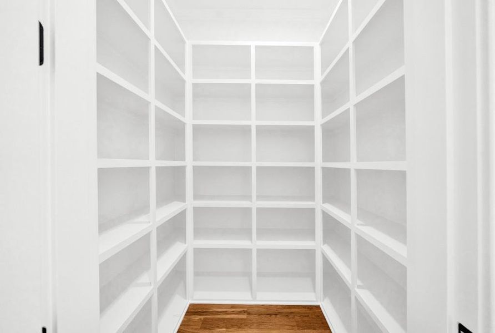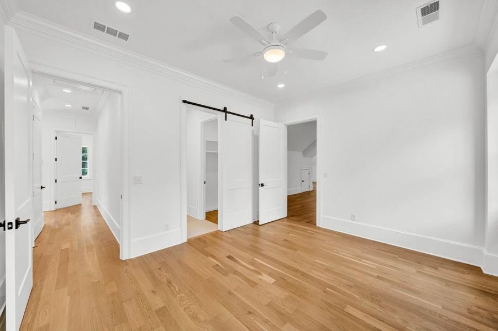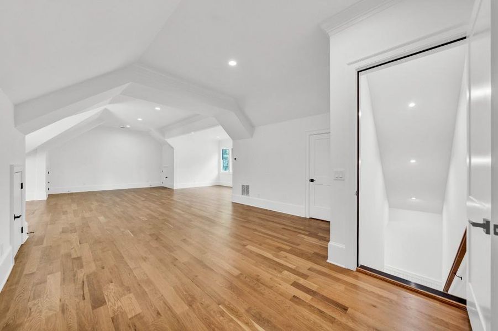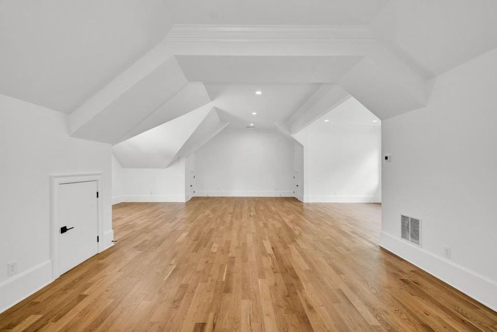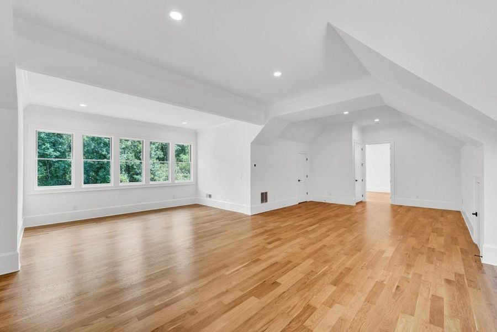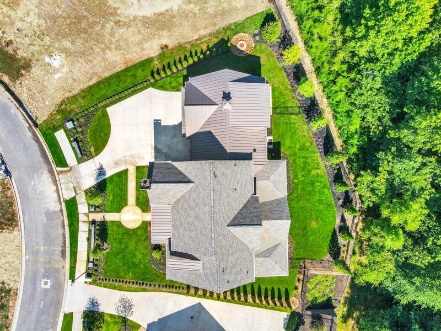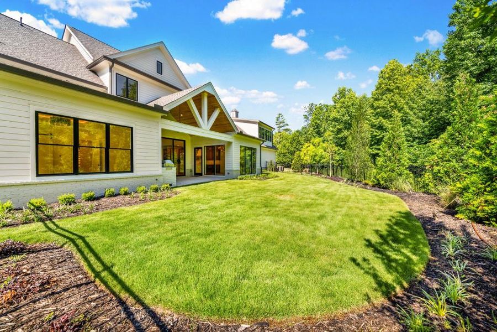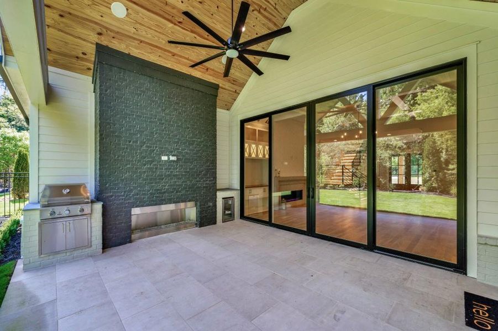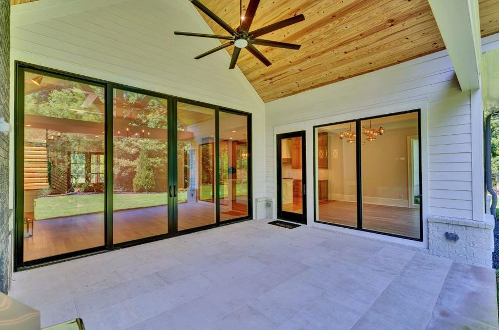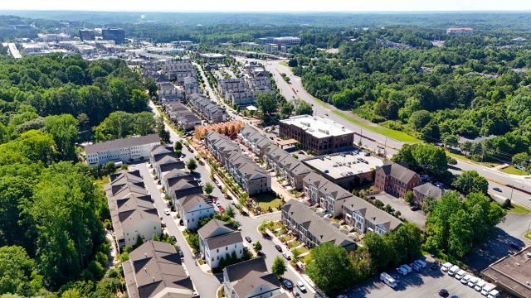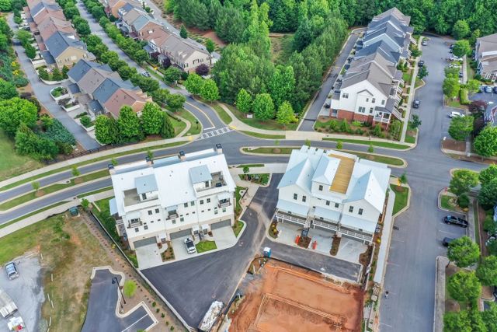Move-in Ready
$3,675,000
135 Baxley Lane, Alpharetta, GA 30009
6 bd · 5 ba · 5,300 sqft
$3,675,000
Home Highlights
Garage
Attached Garage
Walk-In Closet
Primary Bedroom Downstairs
Utility/Laundry Room
Dining Room
Family Room
Porch
Primary Bedroom On Main
Central Air
Dishwasher
Microwave Oven
Composition Roofing
Disposal
Office/Study
Home Description
This brand new luxury estate, ideally located within walking distance of downtown Alpharetta's shops and dining, This dream home offers 6 bedrooms and 5 bathrooms, with every detail crafted to perfection. A hand-cut limestone paver walkway leads to the front porch entrance, where you'll find custom stained herringbone white oak entry and hardwood floors throughout. The main level features an inviting entry with a reading nook, a spacious great room with custom cabinetry, a linear fireplace, and frescoed walls. The oversized kitchen is a chef's dream with a massive island, Quartz countertops, WOLF appliances, double ovens, a double-wide range, built-in coffee machine, wine fridge, huge Sub Zero Refrigerator and gorgeous custom stained Inset cabinetry. A walk-in pantry, central home control room, laundry, mudroom, and pet feeding area with bowl filler faucet connect to the 5-car garage, which includes a universal electric car charger and a marble-tiled pet bath area with a retractable ramp. The garage also provides backyard access. A private vaulted and beamed back porch off the Great Room features a built-in fireplace, wine fridge, and grill which can be enclosed as a screened in porch with the remote controlled Phantom Screens. A lovely entertaining and relaxing space overlooking a private, level, wooded fenced yard. A whole-home Generac generator is located on the side yard. Situated on the main floor is the luxurious primary wing which offers abundant natural light and a spa-like bathroom complete with heated flooring, a large shower with heated bench seating, double vanities, and a bespoke closet with built-in safe. There is also a guest suite/office with a custom limestone fireplace and built ins. Upstairs, a light-filled loft area leads to three additional bedrooms with custom closets and en-suite baths, a family living area with cathedral ceilings, and a massive recreational space with multiple closets and a back stairway to the garage. This exceptional home seamlessly blends luxury living with the convenience of a walkable lifestyle, offering the best of both worlds. Custom-built by Chathambuilt with over $150,000 in upgrades, every detail has been carefully curated to provide the ultimate in comfort and style. Additional added benefit is Baxley HOA includes all yard maintenance, so no mowing or clipping, all done through HOA and all completed the same day throughout the neighborhood. It's the perfect combination of sophisticated design, urban convenience all with gated privacy and seclusion, right in the heart of Alpharetta.
Home Details
*Pricing and availability are subject to change.- Garage spaces:
- 5
- Property status:
- Move-in Ready
- Lot size (acres):
- 0.36
- Size:
- 5,300 sqft
- Beds:
- 6
- Baths:
- 5
- Fence:
- Wrought Iron Fence
Construction Details
Home Features & Finishes
- Appliances:
- Indoor Grill
- Construction Materials:
- Stone
- Cooling:
- Central Air
- Flooring:
- Stone FlooringHardwood Flooring
- Foundation Details:
- Slab
- Garage/Parking:
- Door OpenerGarageFront Entry Garage/ParkingAttached GarageCar Charging Stations
- Home amenities:
- InternetGreen Construction
- Interior Features:
- Ceiling-HighCeiling-VaultedWalk-In ClosetFoyerBuilt-in BookshelvesLoftSeparate ShowerDouble Vanity
- Kitchen:
- DishwasherMicrowave OvenOvenRefrigeratorDisposalGas CooktopSelf Cleaning OvenKitchen IslandGas OvenDouble Oven
- Laundry facilities:
- Laundry Facilities On Main LevelUtility/Laundry Room
- Lighting:
- Security Lights
- Property amenities:
- BarBackyardSoaking TubCabinetsFireplaceYardSmart Home SystemPorch
- Rooms:
- Bonus RoomExercise RoomPrimary Bedroom On MainKitchenDen RoomMedia RoomOffice/StudyMudroomDining RoomFamily RoomLiving RoomBreakfast AreaPrimary Bedroom Downstairs
- Security system:
- Fire Alarm SystemSmoke DetectorCarbon Monoxide Detector

Considering this home?
Our expert will guide your tour, in-person or virtual
Need more information?
Text or call (888) 486-2818
Utility Information
- Heating:
- Zoned Heating, Water Heater, Central Heating, Radiant Heating
- Utilities:
- Electricity Available, Natural Gas Available, Underground Utilities, Phone Available, HVAC, Cable Available, Sewer Available, Water Available, High Speed Internet Access
Community Amenities
- Woods View
- Gated Community
- Park Nearby
- Sidewalks Available
- Walking, Jogging, Hike Or Bike Trails
- Shopping Nearby
Neighborhood Details
Alpharetta, Georgia
Fulton County 30009
Schools in Fulton County School District
GreatSchools’ Summary Rating calculation is based on 4 of the school’s themed ratings, including test scores, student/academic progress, college readiness, and equity. This information should only be used as a reference. NewHomesMate is not affiliated with GreatSchools and does not endorse or guarantee this information. Please reach out to schools directly to verify all information and enrollment eligibility. Data provided by GreatSchools.org © 2024
Average Home Price in 30009
Getting Around
Air Quality
Taxes & HOA
- Tax Year:
- 2024
- HOA fee:
- N/A
Estimated Monthly Payment
Recently Added Communities in this Area
Nearby Communities in Alpharetta
New Homes in Nearby Cities
More New Homes in Alpharetta, GA
Listed by Jennifer Lundstedt, jennifer.lundstedt@bhhsgeorgia.com
Berkshire Hathaway HomeServices Georgia Properties, MLS 7486697
Berkshire Hathaway HomeServices Georgia Properties, MLS 7486697
Listings identified with the FMLS IDX logo come from FMLS and are held by brokerage firms other than the owner of this website. The listing brokerage is identified in any listing details. Information is deemed reliable but is not guaranteed. If you believe any FMLS listing contains material that infringes your copyrighted work please click here to review our DMCA policy and learn how to submit a takedown request. © 2023 First Multiple Listing Service, Inc.
Read MoreLast checked Nov 19, 8:00 am



