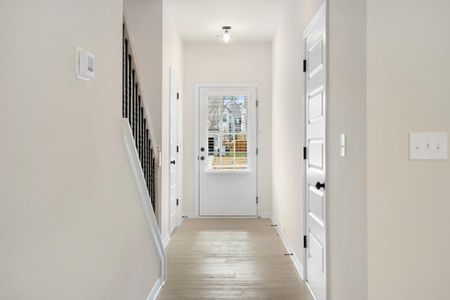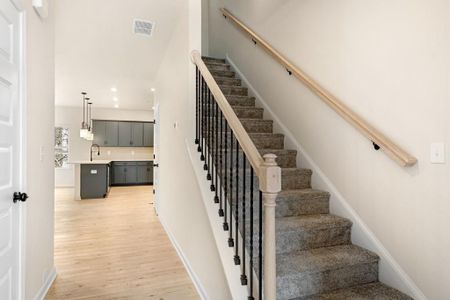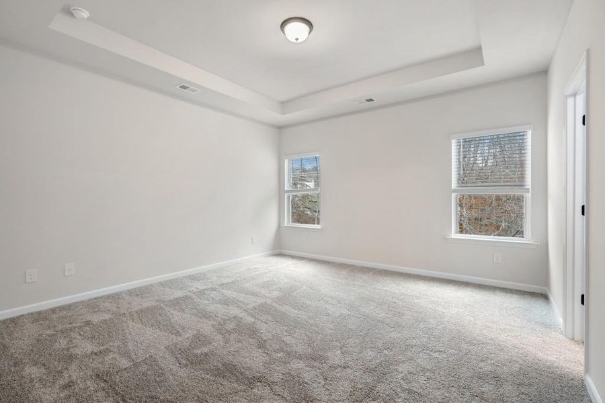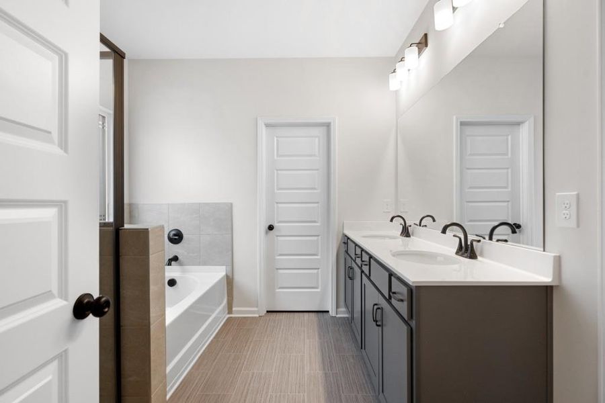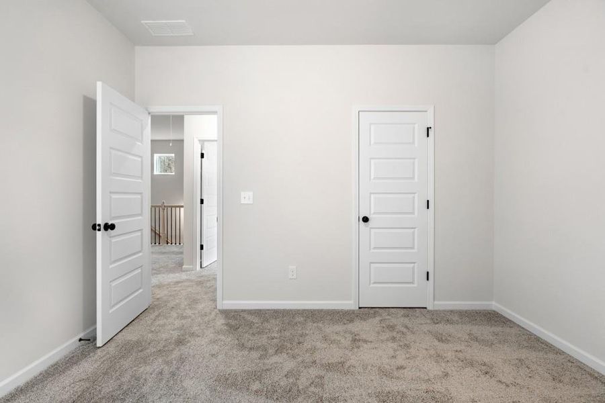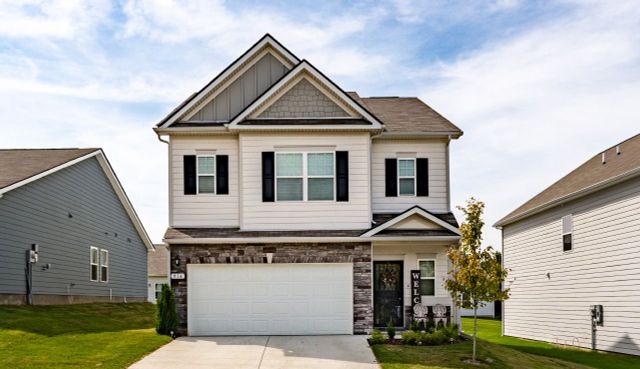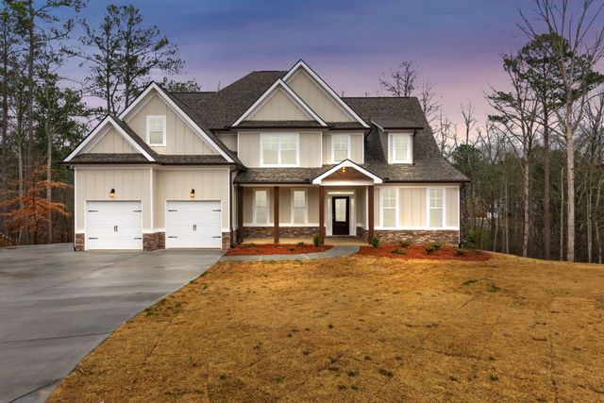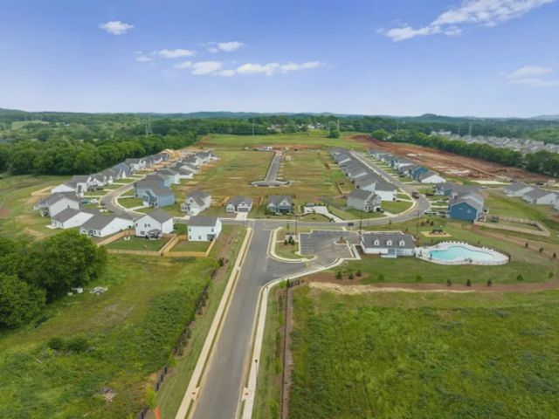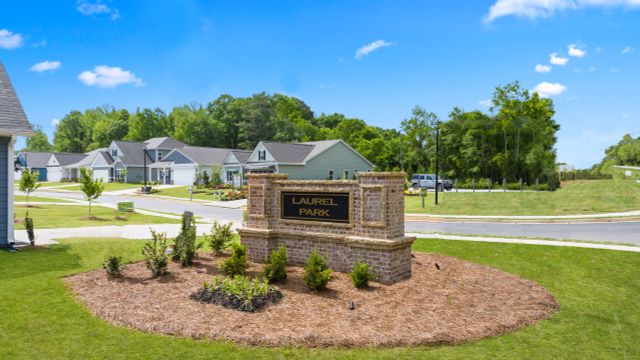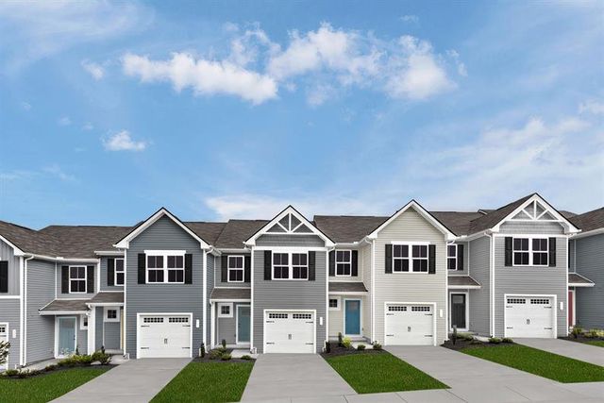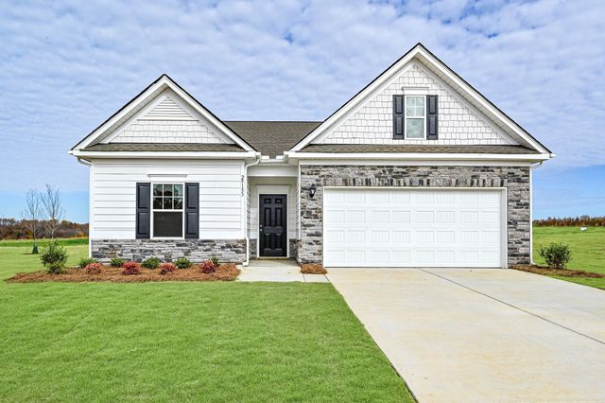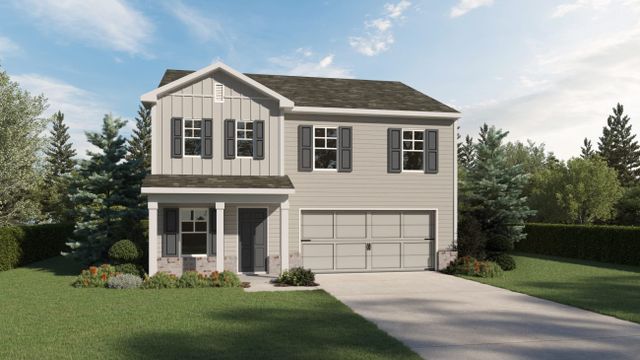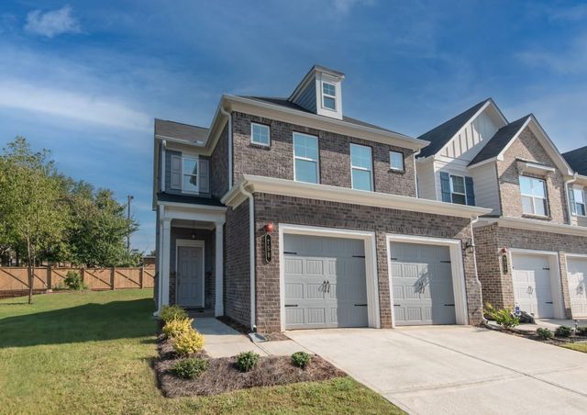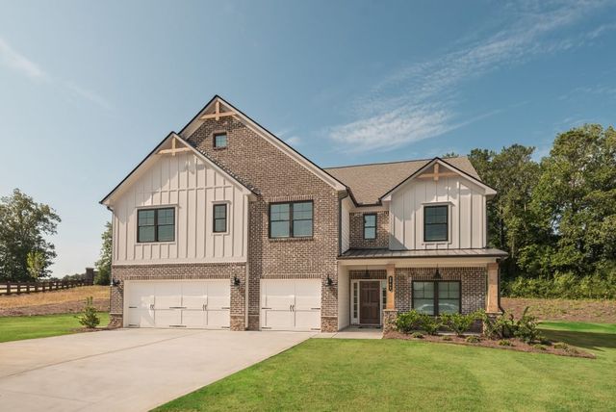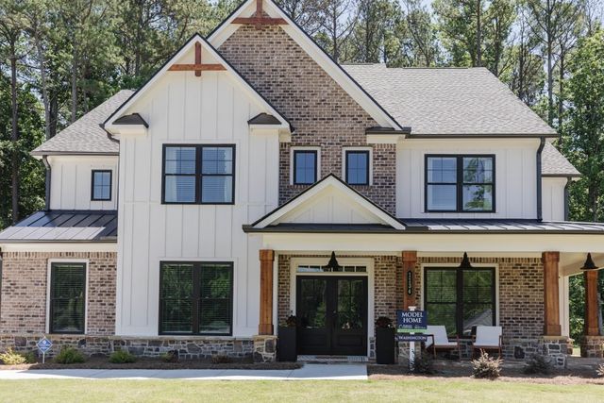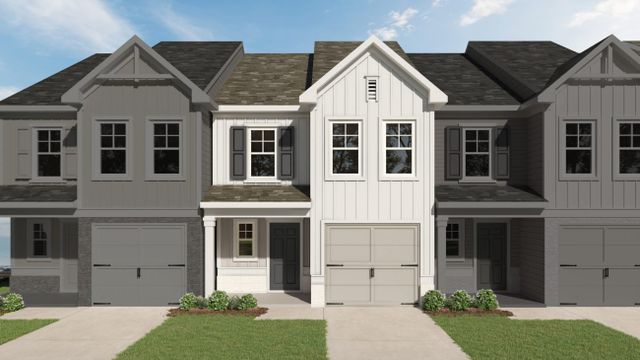Move-in Ready
$325,985
735 Shetland Trail, Cartersville, GA 30121
3 bd · 2.5 ba · 1,909 sqft
$325,985
Home Highlights
Garage
Utility/Laundry Room
Family Room
Patio
Carpet Flooring
Central Air
Dishwasher
Microwave Oven
Composition Roofing
Fireplace
Kitchen
Electricity Available
Ceiling-High
Electric Heating
Sidewalks Available
Home Description
Move in Ready March 2025! The Buford II by Smith Douglas Homes, in Highland Crossing. This home features a central family room with a linear fireplace offering easy access to a covered patio. An efficiently laid-out kitchen has a peninsula with granite counters, tile backsplash, upgraded cabinetry and an adjacent breakfast nook providing ample cooking and dining space. Upgrade vinyl plank flooring in the main living areas. An open iron rail staircase leads upstairs, where you will find a versatile large loft with space for a fitness room, playroom or home office. A private owner's suite features a compartmentalized bath and a large walk-in closet. Two secondary bedrooms, a full bath and a convenient laundry room complete the second floor. 9ft ceiling heights on both levels. Photos representative of plan not of actual home being built. Seller incentives with use of preferred lender.
Home Details
*Pricing and availability are subject to change.- Garage spaces:
- 2
- Property status:
- Move-in Ready
- Size:
- 1,909 sqft
- Beds:
- 3
- Baths:
- 2.5
- Fence:
- No Fence
Construction Details
Home Features & Finishes
- Construction Materials:
- CementStone
- Cooling:
- Central Air
- Flooring:
- Carpet Flooring
- Foundation Details:
- Slab
- Garage/Parking:
- Garage
- Interior Features:
- Ceiling-HighFoyerPantryTray CeilingDouble Vanity
- Kitchen:
- DishwasherMicrowave OvenKitchen IslandKitchen Range
- Laundry facilities:
- Laundry Facilities On Upper LevelUtility/Laundry Room
- Property amenities:
- CabinetsElectric FireplacePatioFireplace
- Rooms:
- KitchenFamily RoomOpen Concept Floorplan
- Security system:
- Smoke Detector

Considering this home?
Our expert will guide your tour, in-person or virtual
Need more information?
Text or call (888) 486-2818
Utility Information
- Heating:
- Electric Heating
- Utilities:
- Electricity Available, Sewer Available, Water Available
Community Amenities
- Woods View
- Sidewalks Available
Neighborhood Details
Cartersville, Georgia
Bartow County 30121
Schools in Bartow County School District
GreatSchools’ Summary Rating calculation is based on 4 of the school’s themed ratings, including test scores, student/academic progress, college readiness, and equity. This information should only be used as a reference. NewHomesMate is not affiliated with GreatSchools and does not endorse or guarantee this information. Please reach out to schools directly to verify all information and enrollment eligibility. Data provided by GreatSchools.org © 2024
Average Home Price in 30121
Getting Around
Air Quality
Taxes & HOA
- Tax Year:
- 2023
- HOA fee:
- $125/monthly
- HOA fee includes:
- Maintenance Grounds
Estimated Monthly Payment
Recently Added Communities in this Area
Nearby Communities in Cartersville
New Homes in Nearby Cities
More New Homes in Cartersville, GA
Listed by Pete Miller, pmiller@smithdouglas.com
SDC Realty, LLC., MLS 7487674
SDC Realty, LLC., MLS 7487674
Listings identified with the FMLS IDX logo come from FMLS and are held by brokerage firms other than the owner of this website. The listing brokerage is identified in any listing details. Information is deemed reliable but is not guaranteed. If you believe any FMLS listing contains material that infringes your copyrighted work please click here to review our DMCA policy and learn how to submit a takedown request. © 2023 First Multiple Listing Service, Inc.
Read MoreLast checked Nov 19, 8:00 am


