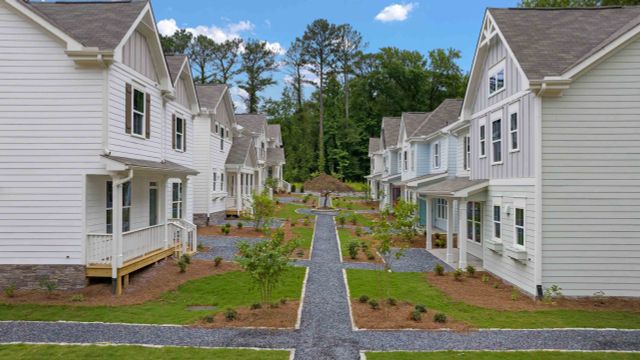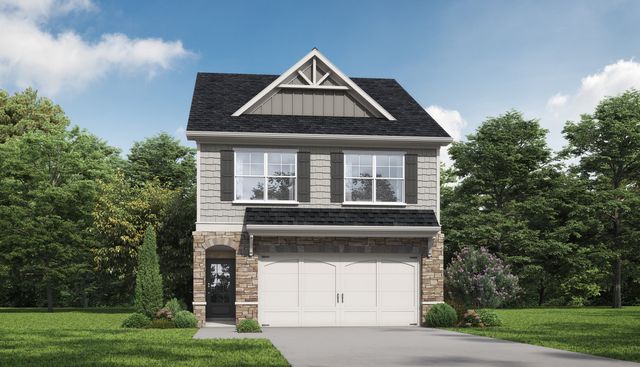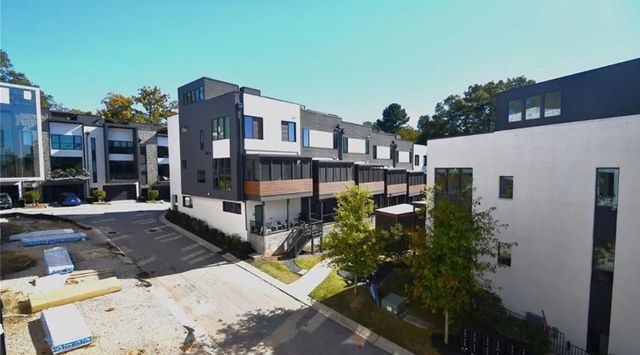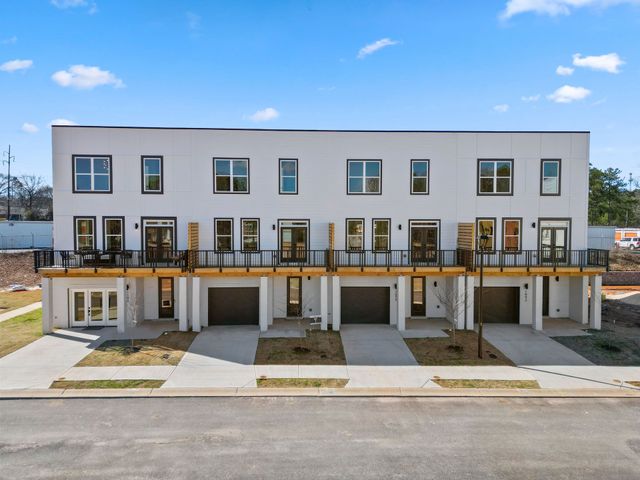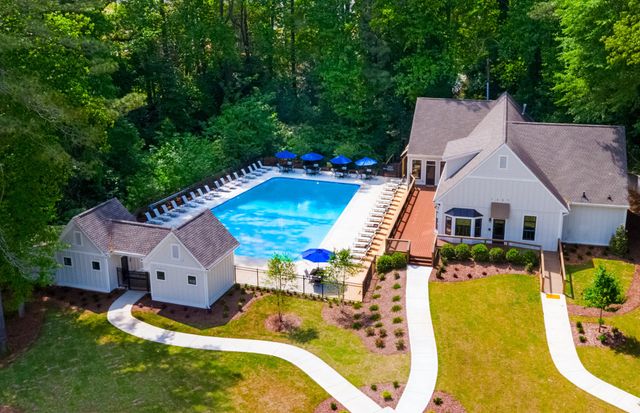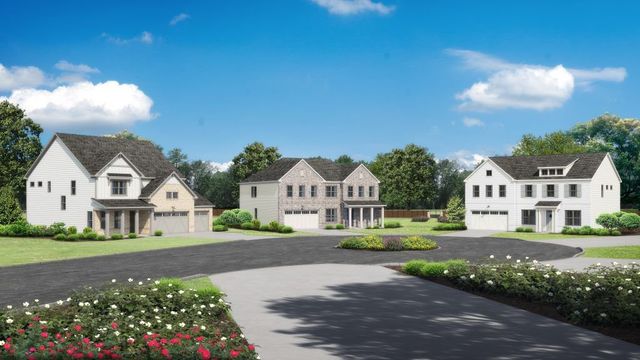Move-in Ready
$875,000
644 Glendale Road, Scottdale, GA 30079
5 bd · 4 ba · 2 stories
$875,000
Home Highlights
- East Facing
Walk-In Closet
Utility/Laundry Room
Family Room
Porch
Central Air
Dishwasher
Microwave Oven
Tile Flooring
Disposal
Office/Study
Fireplace
Breakfast Area
Kitchen
Game Room
Home Description
Welcome to a truly exceptional new construction home, perfectly located on a private lot in the coveted Scottdale neighborhood! This move-in ready masterpiece features a flawless blend of luxury, comfort, and modern design. As you step inside, you’ll be greeted by soaring high ceilings and a spacious, open-concept layout that’s perfect for both entertaining and everyday living. The main level includes a beautifully appointed bedroom and full bath, offering both convenience and privacy. The chef’s kitchen is a showstopper, outfitted with top-of-the-line stainless steel appliances, a gas stove with a convenient pot filler, and stunning quartz countertops that cascade down into a dramatic waterfall island. The kitchen is complemented by a custom bar area with quartz accents and a sleek, midway backsplash—perfect for both casual meals and lively gatherings. The owner’s suite is a true retreat, designed with sophistication and space in mind. The suite features a cozy, open seating area and a spa-inspired bathroom with custom cabinetry, floor-to-ceiling tiles, and a luxurious walk-in closet. Step outside to your double-covered patios, one of which adjoins the owner’s suite and overlooks a private, serene backyard—ideal for relaxing or entertaining with a gas fireplace and TV outlets for added convenience. This home has been meticulously crafted with hand-picked upgrades, including cream-colored café appliances, brass finishes, and custom wall art that adds a personal touch to each space. With a brass pot filler over the gas stove. A full bath in the basement, and a well-designed floor plan throughout, this home offers the perfect balance of style and functionality. Nestled next to scenic walking trails and just minutes from the BeltLine, downtown Decatur, and the vibrant farmers market, you’ll enjoy easy access to shopping, dining, and recreation. Pick fresh, local produce from the farmers market, enjoy a leisurely stroll along the paved trails, or explore the charming shops and restaurants that make downtown Decatur a top destination. Plus, with the highway just seconds away, you’ll have unbeatable convenience for your daily commute or weekend getaways. Located in the highly sought-after Druid Hills school district, this is more than just a home—it's a lifestyle. Whether you're enjoying the nearby outdoor trails, indulging in the best local dining and shopping, or simply taking in the peaceful surroundings, you’ll appreciate the convenience of having it all within reach. With a ton of newly constructed homes on the street, this one stands out as a hidden gem in the heart of the Perimeter. Don’t miss the opportunity to make this exceptional property your own!
Home Details
*Pricing and availability are subject to change.- Property status:
- Move-in Ready
- Lot size (acres):
- 0.20
- Stories:
- 2
- Beds:
- 5
- Baths:
- 4
- Fence:
- Wood Fence
- Facing direction:
- East
Construction Details
Home Features & Finishes
- Construction Materials:
- CementConcrete
- Cooling:
- Central Air
- Flooring:
- Ceramic FlooringTile Flooring
- Foundation Details:
- Concrete Perimeter
- Garage/Parking:
- Car Carport
- Interior Features:
- Ceiling-HighWalk-In ClosetPantrySeparate ShowerDouble Vanity
- Kitchen:
- DishwasherMicrowave OvenOvenRefrigeratorDisposalGas CooktopKitchen IslandGas OvenKitchen RangeDouble Oven
- Laundry facilities:
- Laundry Facilities In HallLaundry Facilities On Upper LevelUtility/Laundry Room
- Lighting:
- Exterior Lighting
- Property amenities:
- BasementBarBalconyDeckOutdoor FireplaceBackyardSoaking TubCabinetsFireplaceYardPorch
- Rooms:
- Bonus RoomSitting AreaKitchenGame RoomMedia RoomOffice/StudyFamily RoomBreakfast AreaOpen Concept Floorplan
- Security system:
- Smoke DetectorCarbon Monoxide Detector

Considering this home?
Our expert will guide your tour, in-person or virtual
Need more information?
Text or call (888) 486-2818
Utility Information
- Heating:
- Central Heating
Community Amenities
- City View
Neighborhood Details
Scottdale, Georgia
Dekalb County 30079
Schools in DeKalb County School District
GreatSchools’ Summary Rating calculation is based on 4 of the school’s themed ratings, including test scores, student/academic progress, college readiness, and equity. This information should only be used as a reference. NewHomesMate is not affiliated with GreatSchools and does not endorse or guarantee this information. Please reach out to schools directly to verify all information and enrollment eligibility. Data provided by GreatSchools.org © 2024
Average Home Price in 30079
Getting Around
Air Quality
Taxes & HOA
- Tax Year:
- 2024
- HOA fee:
- N/A
Estimated Monthly Payment
Recently Added Communities in this Area
Nearby Communities in Scottdale
New Homes in Nearby Cities
More New Homes in Scottdale, GA
Listed by Keneesha Bonner, kjbonner1@gmail.com
HomeSmart, MLS 7487588
HomeSmart, MLS 7487588
Listings identified with the FMLS IDX logo come from FMLS and are held by brokerage firms other than the owner of this website. The listing brokerage is identified in any listing details. Information is deemed reliable but is not guaranteed. If you believe any FMLS listing contains material that infringes your copyrighted work please click here to review our DMCA policy and learn how to submit a takedown request. © 2023 First Multiple Listing Service, Inc.
Read MoreLast checked Nov 20, 12:45 pm

