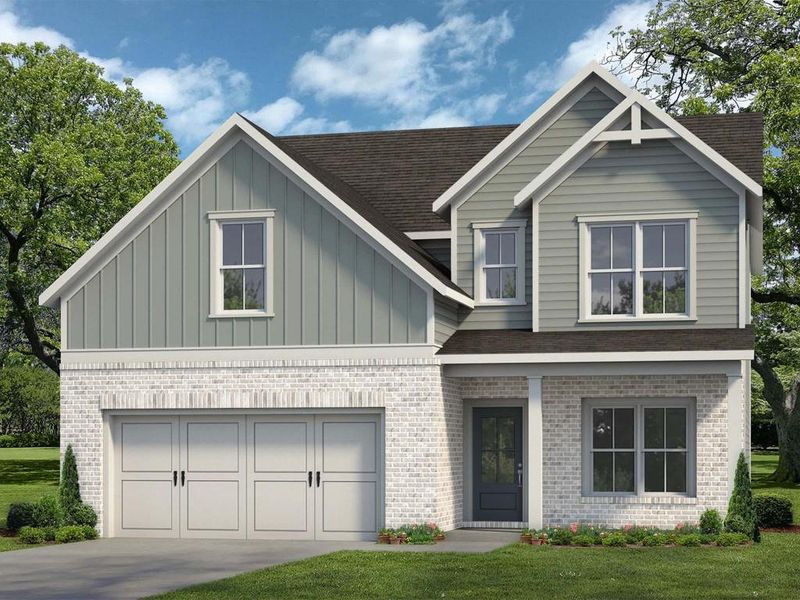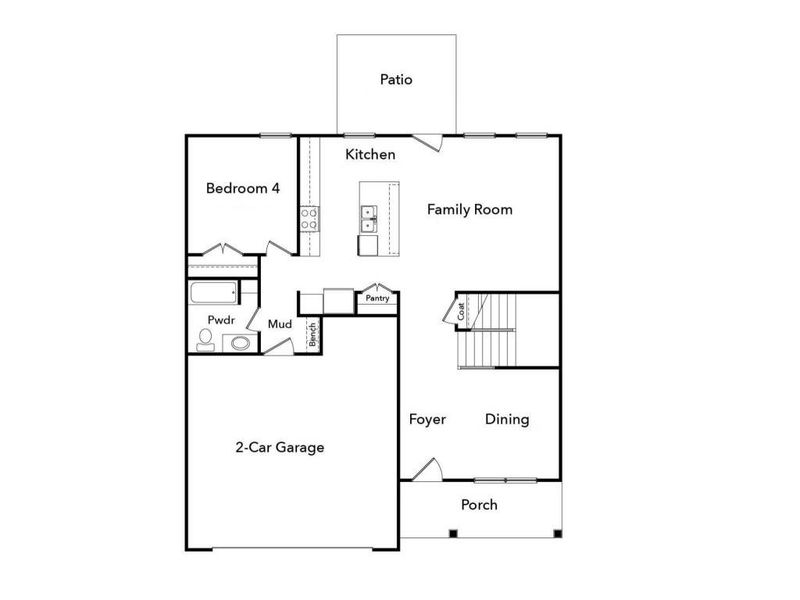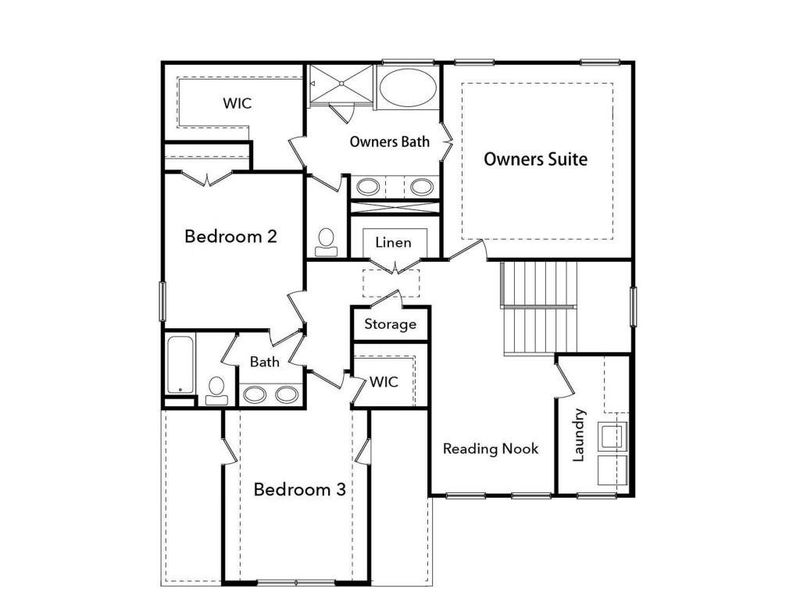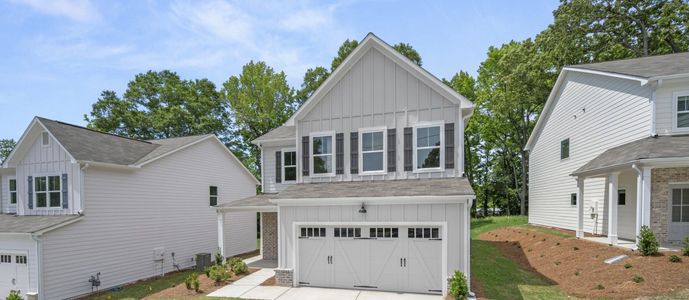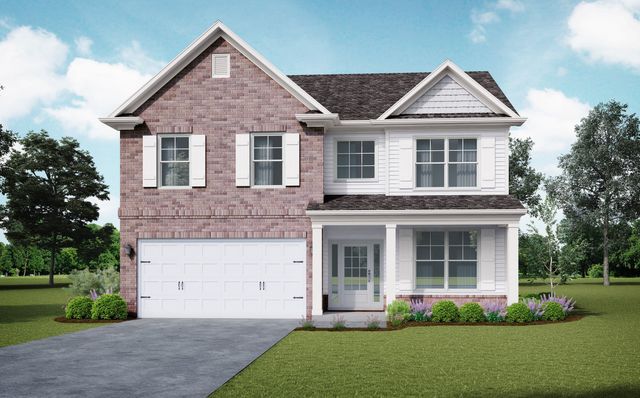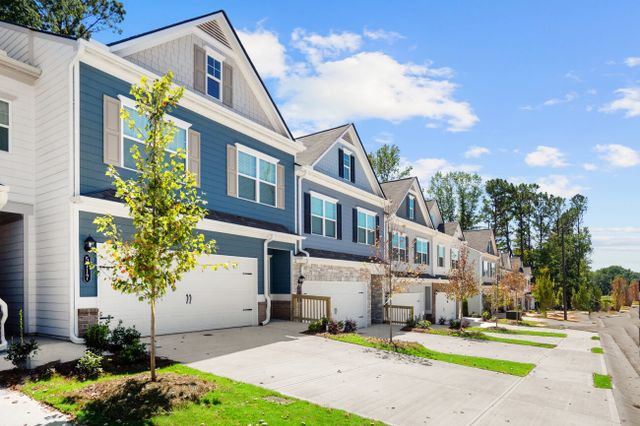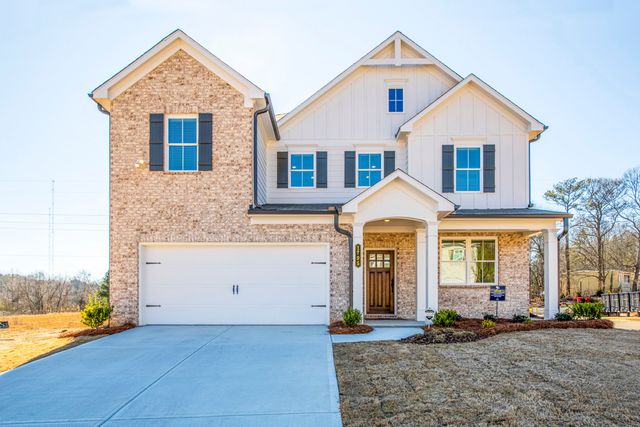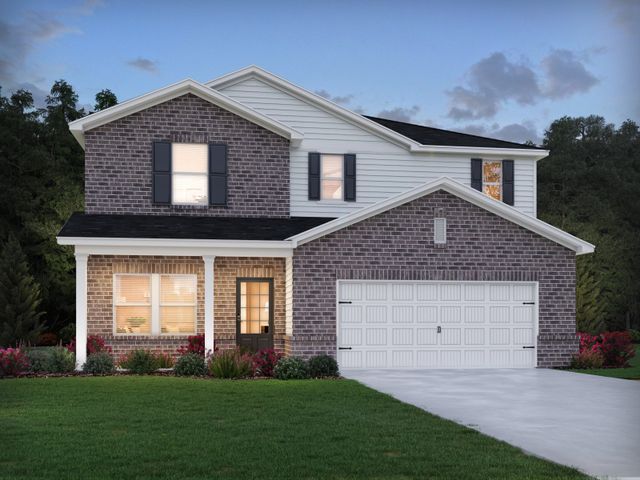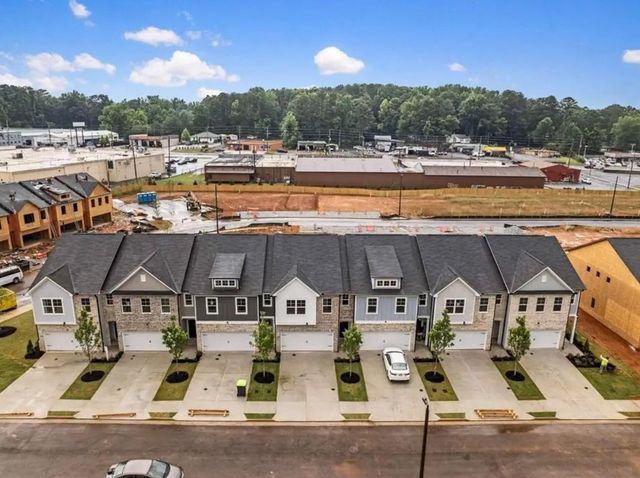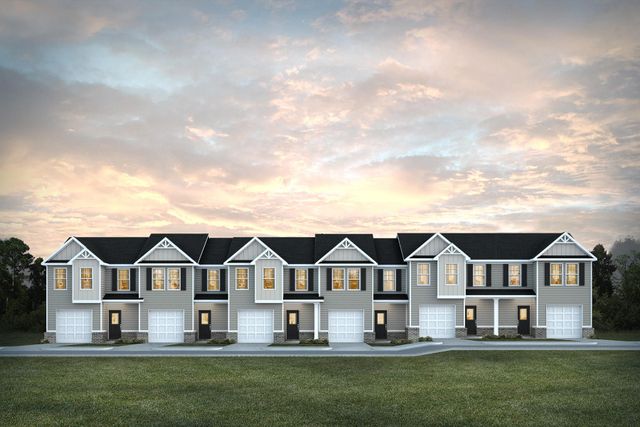Move-in Ready
$405,000
2955 Jefferson Street, Austell, GA 30106
4 bd · 3 ba · 2 stories · 2,235 sqft
$405,000
Home Highlights
Garage
Attached Garage
Walk-In Closet
Family Room
Porch
Patio
Carpet Flooring
Central Air
Dishwasher
Microwave Oven
Composition Roofing
Fireplace
Kitchen
Vinyl Flooring
Electricity Available
Home Description
The Hampton Plan built by Create Homes! This stunning home offers a perfect blend of style and functionality, designed to elevate your everyday living experience. As you walk to the front of your home you are greeted with an inviting covered front porch. Upon entering your front door you enter to the foyer and dining areas. The heart of the home is the spacious, open-concept kitchen and living area just down the hall. The modern kitchen features stainless steel appliances and ample counter space, perfect for culinary enthusiasts.Relax and entertain on your private rear patio. The spacious backyard offers endless possibilities, whether you envision a serene garden, a play area for children, or a gathering spot for friends and family. Step inside to a main-level bedroom suite, complete with a full bathroom. This versatile space is ideal for guests, a home office, or a private retreat. Ascend the stairs to the luxurious upper level, where you'll find the primary suite, a tranquil retreat featuring a spa-like bathroom with a double vanity and a spacious walk-in closet. Two additional bedrooms and a conveniently located laundry room complete this level. Enjoy the convenience of a prime location near shopping, dining, Mable House Amphitheater, Silver Comet Trail, Hartsfield-Jackson International Airport, I-285, I-20, I-75, and the East-West Connector. The Hampton Plan is more than just a house; it's a lifestyle upgrade. Energy-efficient features, smart home technology, and quality construction by Create Homes ensure a comfortable and connected living experience. Ready for Spring 2025! Don't miss this opportunity to make The Hampton Plan your dream home. Ask about our generous incentives with Preferred Lenders.
Home Details
*Pricing and availability are subject to change.- Garage spaces:
- 2
- Property status:
- Move-in Ready
- Lot size (acres):
- 0.25
- Size:
- 2,235 sqft
- Stories:
- 2
- Beds:
- 4
- Baths:
- 3
- Fence:
- No Fence
Construction Details
- Builder Name:
- Create Homes
- Year Built:
- 2024
- Roof:
- Composition Roofing
Home Features & Finishes
- Construction Materials:
- Cement
- Cooling:
- Ceiling Fan(s)Central Air
- Flooring:
- Vinyl FlooringCarpet FlooringHardwood Flooring
- Foundation Details:
- Slab
- Garage/Parking:
- Door OpenerGarageFront Entry Garage/ParkingAttached Garage
- Interior Features:
- Ceiling-HighWalk-In ClosetFoyerPantryDouble Vanity
- Kitchen:
- DishwasherMicrowave OvenGas CooktopKitchen IslandGas OvenKitchen Range
- Laundry facilities:
- Laundry Facilities In HallLaundry Facilities On Upper Level
- Property amenities:
- BarDeckBackyardCabinetsElectric FireplacePatioFireplaceYardPorch
- Rooms:
- AtticKitchenFamily RoomOpen Concept Floorplan
- Security system:
- Security SystemSmoke DetectorCarbon Monoxide Detector

Considering this home?
Our expert will guide your tour, in-person or virtual
Need more information?
Text or call (888) 486-2818
Utility Information
- Heating:
- Electric Heating, Central Heating, Gas Heating
- Utilities:
- Electricity Available, Underground Utilities, Phone Available, Cable Available
Jefferson Street Community Details
Community Amenities
- Dining Nearby
- Sidewalks Available
- Walking, Jogging, Hike Or Bike Trails
- Entertainment
- Shopping Nearby
Neighborhood Details
Austell, Georgia
Cobb County 30106
Schools in Cobb County School District
GreatSchools’ Summary Rating calculation is based on 4 of the school’s themed ratings, including test scores, student/academic progress, college readiness, and equity. This information should only be used as a reference. NewHomesMate is not affiliated with GreatSchools and does not endorse or guarantee this information. Please reach out to schools directly to verify all information and enrollment eligibility. Data provided by GreatSchools.org © 2024
Average Home Price in 30106
Getting Around
Air Quality
Noise Level
80
50Active100
A Soundscore™ rating is a number between 50 (very loud) and 100 (very quiet) that tells you how loud a location is due to environmental noise.
Taxes & HOA
- Tax Year:
- 2024
- HOA fee:
- N/A
Estimated Monthly Payment
Recently Added Communities in this Area
Nearby Communities in Austell
New Homes in Nearby Cities
More New Homes in Austell, GA
Listed by Tamra Wade, listings@TamraWadeRealEstate.com
RE/MAX Tru, MLS 7488327
RE/MAX Tru, MLS 7488327
Listings identified with the FMLS IDX logo come from FMLS and are held by brokerage firms other than the owner of this website. The listing brokerage is identified in any listing details. Information is deemed reliable but is not guaranteed. If you believe any FMLS listing contains material that infringes your copyrighted work please click here to review our DMCA policy and learn how to submit a takedown request. © 2023 First Multiple Listing Service, Inc.
Read MoreLast checked Nov 21, 12:45 pm
