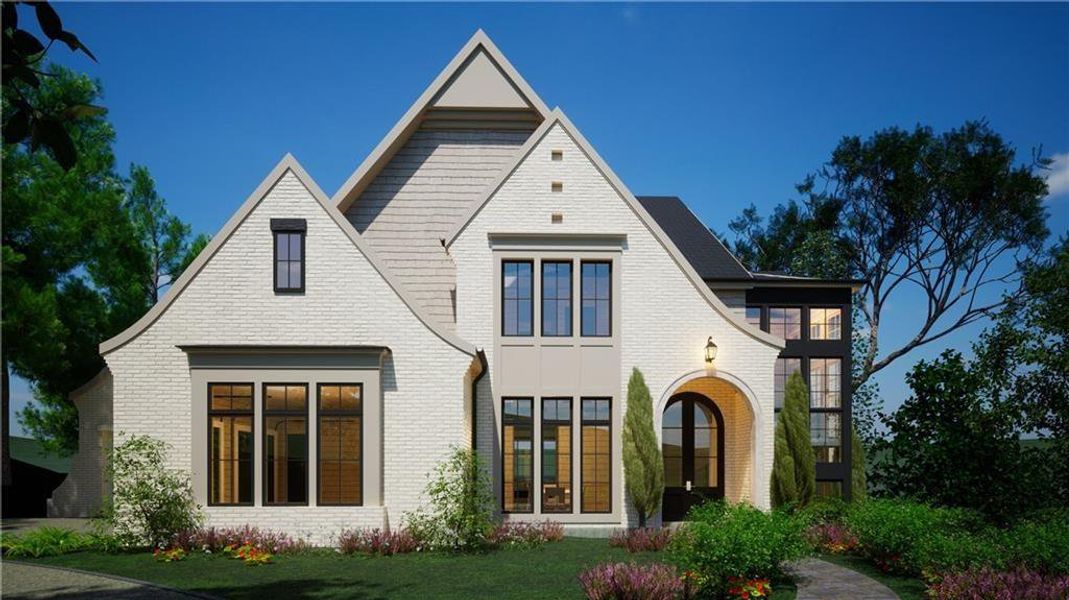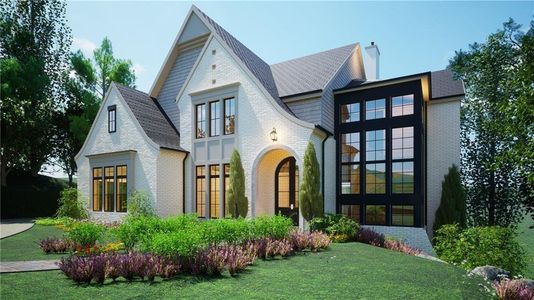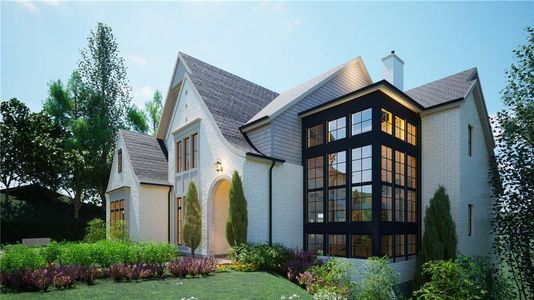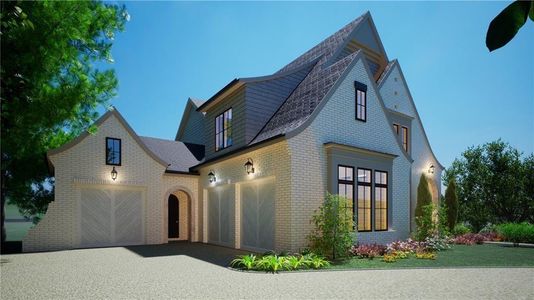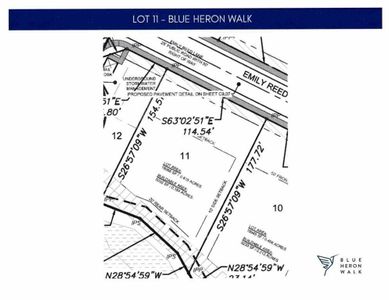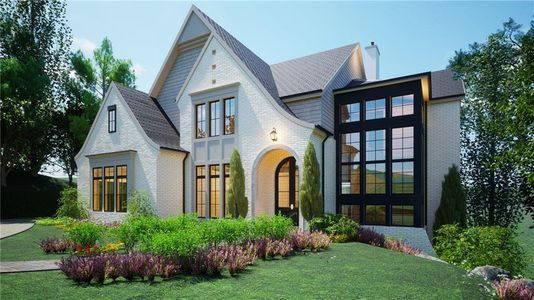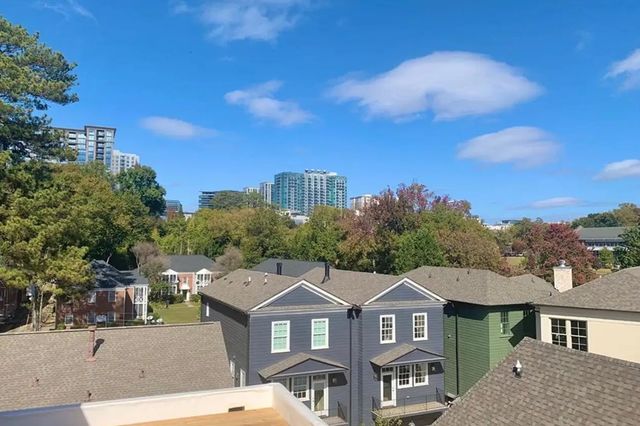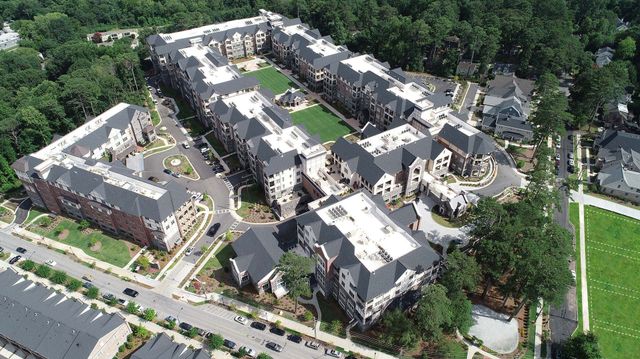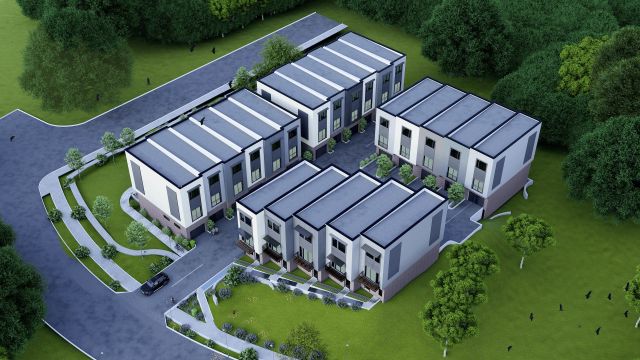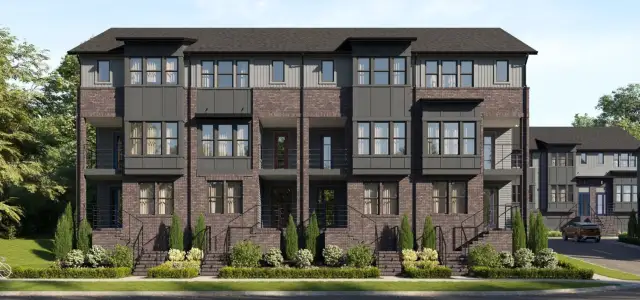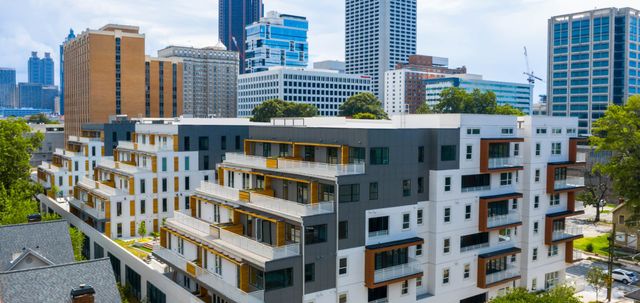Move-in Ready
$3,900,000
469 Emily Reed Lane, Atlanta, GA 30342
5 bd · 5.5 ba · 9,254 sqft
$3,900,000
Home Highlights
Garage
Walk-In Closet
Utility/Laundry Room
Family Room
Central Air
Dishwasher
Microwave Oven
Composition Roofing
Disposal
Office/Study
Fireplace
Breakfast Area
Kitchen
Electricity Available
Door Opener
Home Description
Magnificent luxury home to be built by award-winning Loudermilk Homes in the exclusive and private new 11-home enclave, Blue Heron Walk. The highly sought-after Buckhead location is just minutes to offices, shopping, restaurants, and major highways, yet steps away from the Blue Heron Nature Preserve urban forest featuring 30 acres of natural woodlands and miles of walking trails. This exceptional residence has a modern and thoughtfully designed floor plan with 11 ft ceilings on the main and 10 ft ceilings upstairs, Highlights include 5 en-suite bedrooms with the primary suite upstairs, a guest bedroom on the main level, gourmet chef's kitchen, home office, full unfinished daylight basement, 3-car garage, and a dramatic window-clad staircase bringing the outside in. With light-filled rooms and a covered porch overlooking the changing seasons of the nature preserve, this home is truly built for privacy and the tranquility of nature. Act quickly while there are opportunities to customize the floor plan and choose design finishes.
Home Details
*Pricing and availability are subject to change.- Garage spaces:
- 3
- Property status:
- Move-in Ready
- Neighborhood:
- North Buckhead
- Lot size (acres):
- 0.41
- Size:
- 9,254 sqft
- Beds:
- 5
- Baths:
- 5.5
- Fence:
- No Fence
Construction Details
- Builder Name:
- Loudermilk Homes
- Year Built:
- 2024
- Roof:
- Composition Roofing
Home Features & Finishes
- Construction Materials:
- Brick
- Cooling:
- Central Air
- Flooring:
- Hardwood Flooring
- Foundation Details:
- Concrete Perimeter
- Garage/Parking:
- Door OpenerGarageFront Entry Garage/ParkingSide Entry Garage/Parking
- Interior Features:
- Ceiling-HighWalk-In ClosetCrown MoldingFoyerTray CeilingWet BarWalk-In PantrySeparate ShowerDouble Vanity
- Kitchen:
- DishwasherMicrowave OvenOvenDisposalGas CooktopSelf Cleaning OvenKitchen IslandGas OvenKitchen RangeDouble Oven
- Laundry facilities:
- Laundry Facilities On Upper LevelLaundry Facilities On Main LevelUtility/Laundry Room
- Property amenities:
- BasementBarBackyardButler's PantrySoaking TubFireplaceYard
- Rooms:
- Sun RoomKitchenOffice/StudyMudroomFamily RoomBreakfast Area
- Security system:
- Smoke Detector

Considering this home?
Our expert will guide your tour, in-person or virtual
Need more information?
Text or call (888) 486-2818
Utility Information
- Heating:
- Zoned Heating, Water Heater, Central Heating, Gas Heating
- Utilities:
- Electricity Available, Natural Gas Available, Underground Utilities, Phone Available, Cable Available, Sewer Available, Water Available
Blue Heron Walk Community Details
Community Amenities
- Dining Nearby
- Woods View
- Park Nearby
- Sidewalks Available
- Greenbelt View
- Walking, Jogging, Hike Or Bike Trails
- Shopping Nearby
Neighborhood Details
North Buckhead Neighborhood in Atlanta, Georgia
Fulton County 30342
Schools in Atlanta City School District
GreatSchools’ Summary Rating calculation is based on 4 of the school’s themed ratings, including test scores, student/academic progress, college readiness, and equity. This information should only be used as a reference. NewHomesMate is not affiliated with GreatSchools and does not endorse or guarantee this information. Please reach out to schools directly to verify all information and enrollment eligibility. Data provided by GreatSchools.org © 2024
Average Home Price in North Buckhead Neighborhood
Getting Around
1 nearby routes:
1 bus, 0 rail, 0 other
Air Quality
Taxes & HOA
- HOA fee:
- N/A
Estimated Monthly Payment
Recently Added Communities in this Area
Nearby Communities in Atlanta
New Homes in Nearby Cities
More New Homes in Atlanta, GA
Listed by The Loudermilk Group, roane@loudermilk-designs.com
Keller Williams Buckhead, MLS 7488069
Keller Williams Buckhead, MLS 7488069
Listings identified with the FMLS IDX logo come from FMLS and are held by brokerage firms other than the owner of this website. The listing brokerage is identified in any listing details. Information is deemed reliable but is not guaranteed. If you believe any FMLS listing contains material that infringes your copyrighted work please click here to review our DMCA policy and learn how to submit a takedown request. © 2023 First Multiple Listing Service, Inc.
Read MoreLast checked Dec 4, 6:45 am
