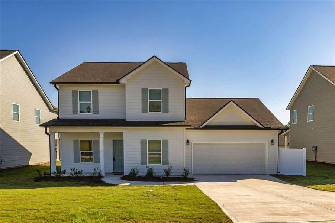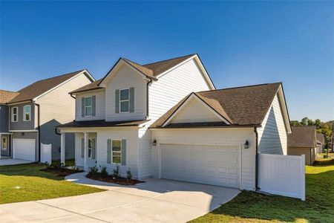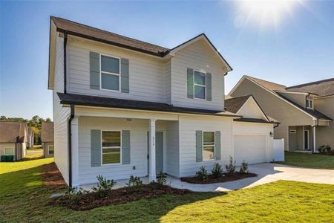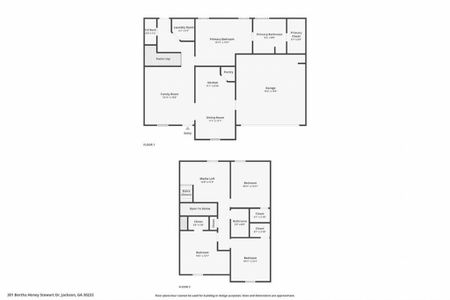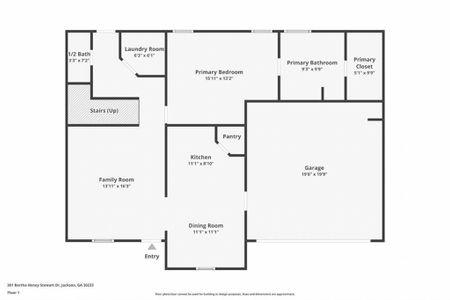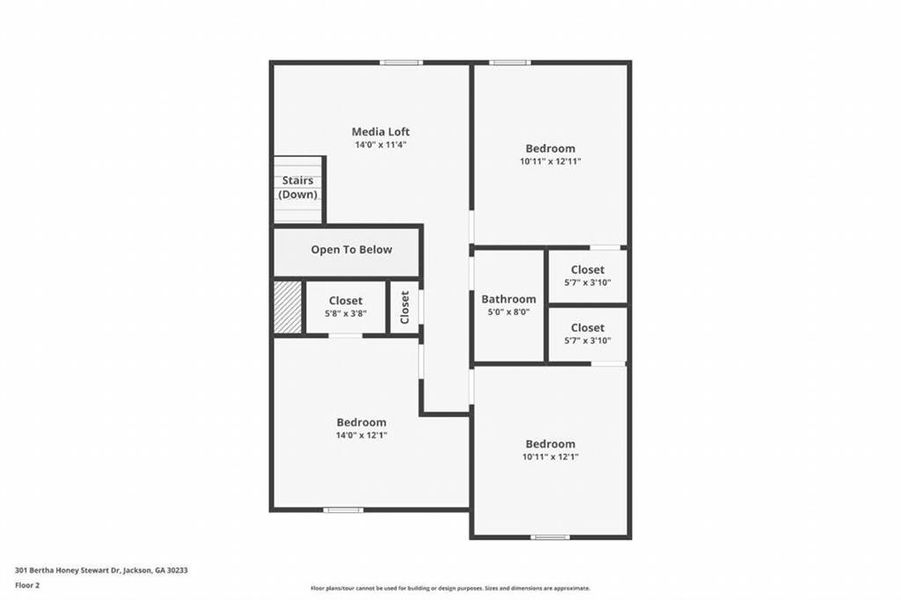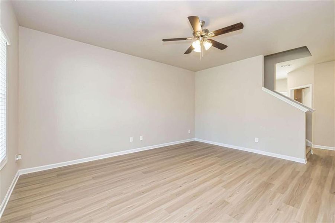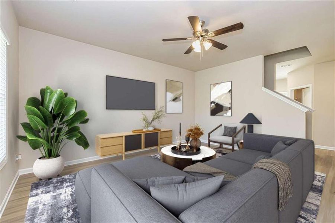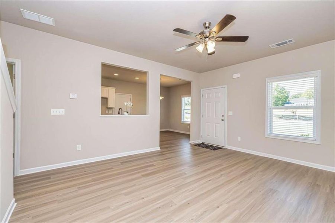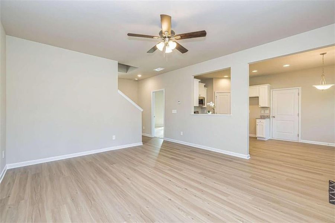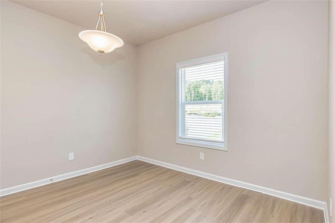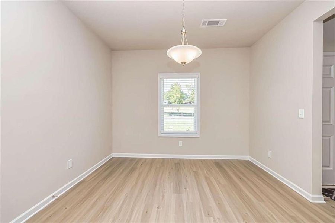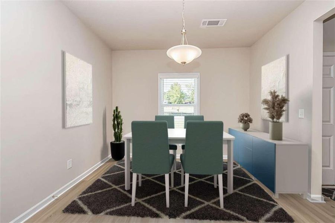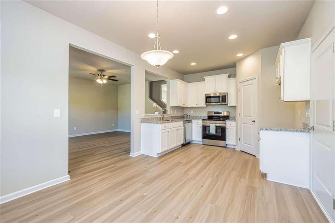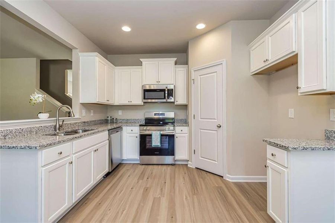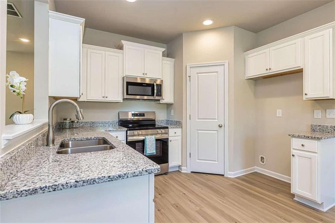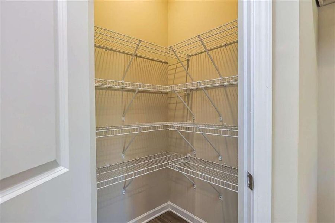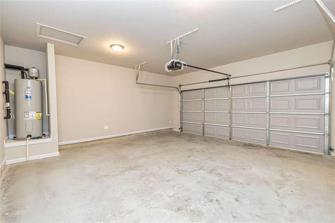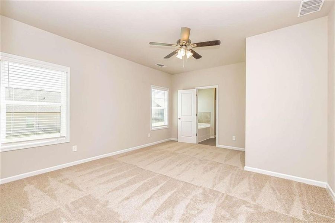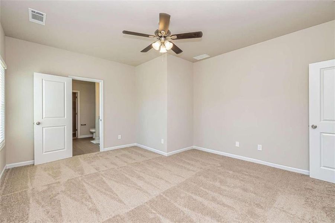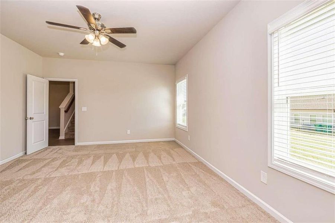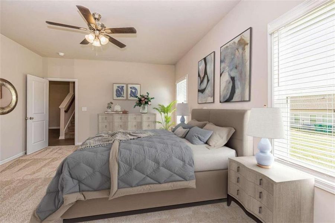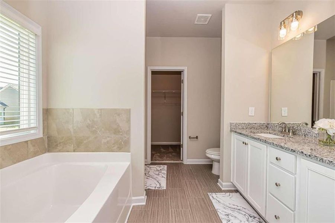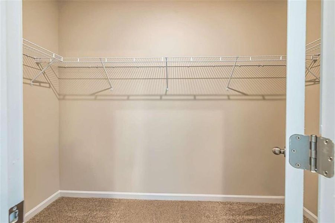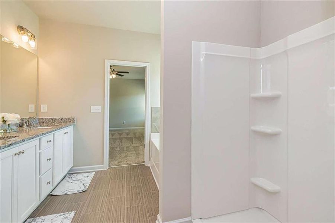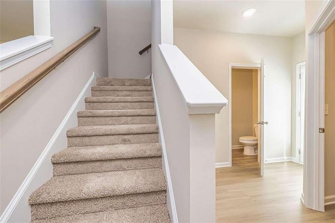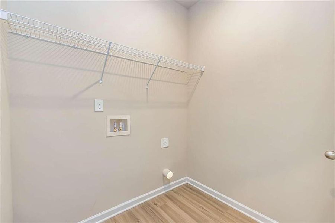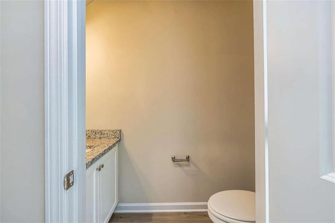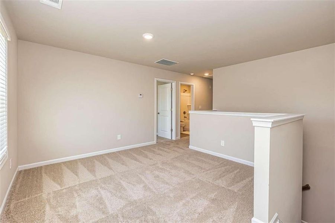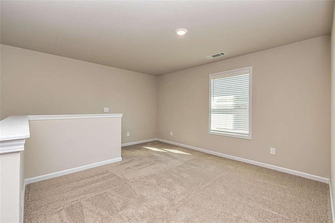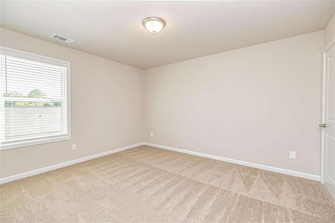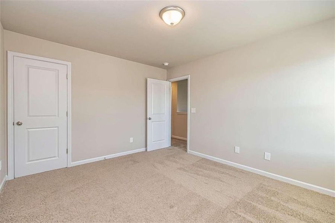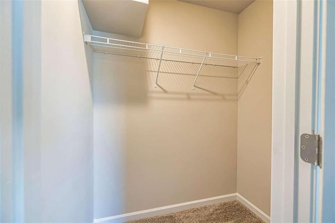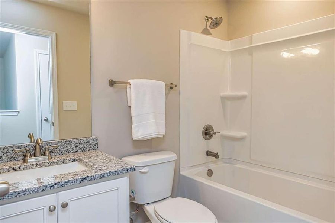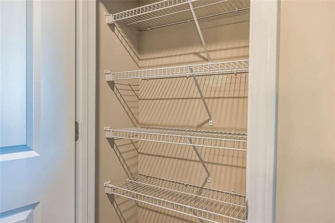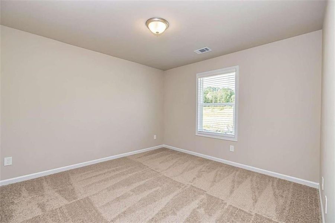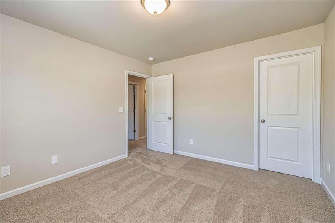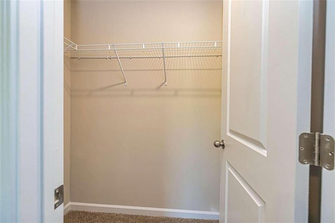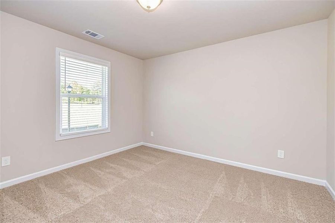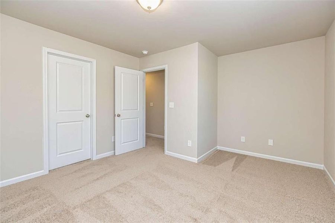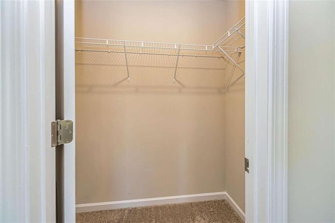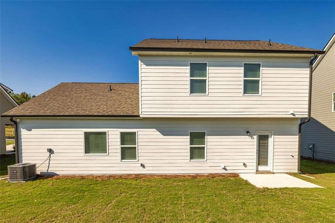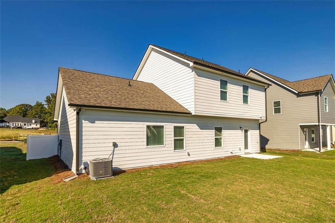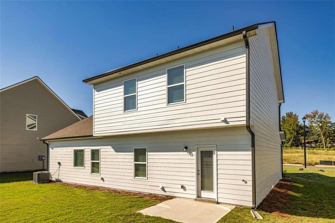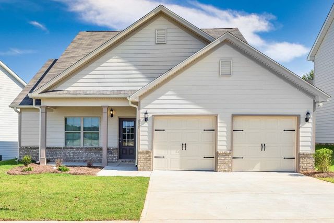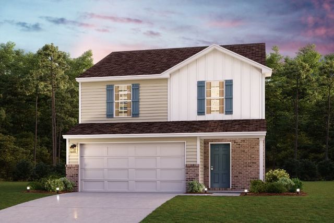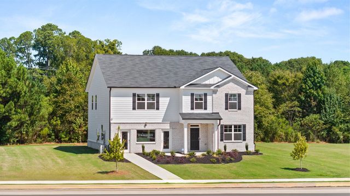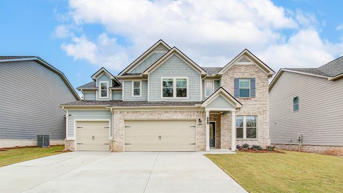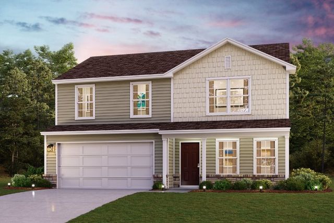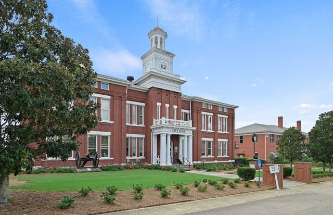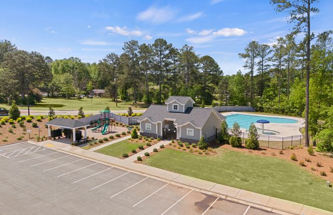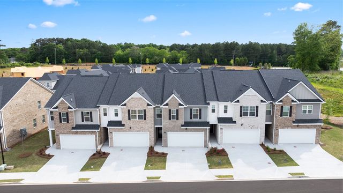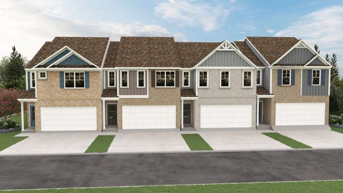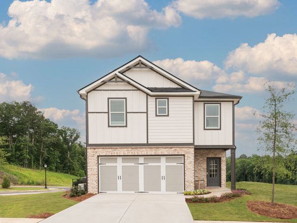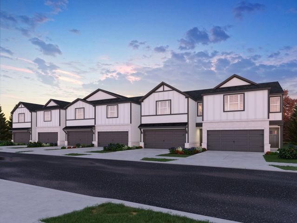Pending/Under Contract
$271,000
313 Bertha Honey Stewart Drive, Jackson, GA 30233
Abby Plan
4 bd · 2.5 ba · 2 stories · 1,835 sqft
$271,000
Home Highlights
Garage
Attached Garage
Walk-In Closet
Primary Bedroom Downstairs
Utility/Laundry Room
Family Room
Patio
Primary Bedroom On Main
Carpet Flooring
Dishwasher
Microwave Oven
Composition Roofing
Vinyl Flooring
Electricity Available
Door Opener
Home Description
Our popular Abby plan features the master suite on the main floor and this home is move in ready! We only built 3 Abby and this is our last one available. Check out our 3D walk through tour on Zillow. The Abby plan is a 2-story home with 4 bedrooms/2.5 baths and a loft (plus the master is on the main)! The kitchen overlooks the family room and has granite countertops, walk-in pantry, dining area, and includes dishwasher, range and microwave range hood. The main level owners suite features double sinks, garden tub, separate shower and a walk in closet. The upstairs loft area is large and has a window - great for teen space/office/playroom or study area. Brushed nickel lighting fixtures. All 3 upstairs bedrooms have walk-in closets. 2" faux wood blinds. Flooring includes: carpet (bedrooms and bonus rooms), luxury vinyl plank and vinyl (bathrooms and laundry). Bathrooms have full height elongated toilets, cultured marble counter tops and chrome finish plumbing fixtures. Exterior siding is Hardie Board with architectural shingle roof. Builder contributes $3,000 toward buyer closings costs when using a preferred loan officer, and an additional $1,000-$3,000 lender credit may come from a preferred loan officer should buyer qualify. Contact Christy today to find out more about our new homes in Valley Place! Built by: Carlton Communities LLC. Total Electric. USDA area. Use this address for gps directions: google maps 308 Valley Rd Jackson GA- Entrance to Valley Place across from this address.
Home Details
*Pricing and availability are subject to change.- Garage spaces:
- 2
- Property status:
- Pending/Under Contract
- Lot size (acres):
- 0.20
- Size:
- 1,835 sqft
- Stories:
- 2
- Beds:
- 4
- Baths:
- 2.5
- Fence:
- No Fence
Construction Details
Home Features & Finishes
- Construction Materials:
- CedarCementConcrete
- Cooling:
- Ceiling Fan(s)
- Flooring:
- Laminate FlooringVinyl FlooringCarpet Flooring
- Foundation Details:
- Slab
- Garage/Parking:
- Door OpenerGarageAttached Garage
- Interior Features:
- Walk-In ClosetFoyerWalk-In PantryLoftSeparate ShowerDouble Vanity
- Kitchen:
- DishwasherMicrowave Oven
- Laundry facilities:
- Laundry Facilities In HallUtility/Laundry Room
- Property amenities:
- Soaking TubCabinetsPatio
- Rooms:
- AtticPrimary Bedroom On MainFamily RoomPrimary Bedroom Downstairs

Considering this home?
Our expert will guide your tour, in-person or virtual
Need more information?
Text or call (888) 486-2818
Utility Information
- Heating:
- Electric Heating, Water Heater
- Utilities:
- Electricity Available, Underground Utilities
Community Amenities
- City View
- Sidewalks Available
Neighborhood Details
Jackson, Georgia
Butts County 30233
Schools in Butts County School District
GreatSchools’ Summary Rating calculation is based on 4 of the school’s themed ratings, including test scores, student/academic progress, college readiness, and equity. This information should only be used as a reference. NewHomesMate is not affiliated with GreatSchools and does not endorse or guarantee this information. Please reach out to schools directly to verify all information and enrollment eligibility. Data provided by GreatSchools.org © 2024
Average Home Price in 30233
Getting Around
Air Quality
Taxes & HOA
- Tax Year:
- 2023
- HOA fee:
- $150/annual
Estimated Monthly Payment
Recently Added Communities in this Area
Nearby Communities in Jackson
New Homes in Nearby Cities
More New Homes in Jackson, GA
Listed by Christy Cole Mehring, christy@therealestatejungle.com
Southern Classic Realtors, MLS 7488946
Southern Classic Realtors, MLS 7488946
Listings identified with the FMLS IDX logo come from FMLS and are held by brokerage firms other than the owner of this website. The listing brokerage is identified in any listing details. Information is deemed reliable but is not guaranteed. If you believe any FMLS listing contains material that infringes your copyrighted work please click here to review our DMCA policy and learn how to submit a takedown request. © 2023 First Multiple Listing Service, Inc.
Read MoreLast checked Dec 3, 12:45 pm
