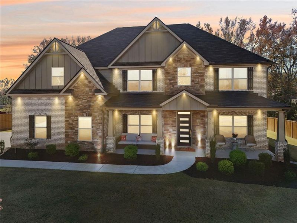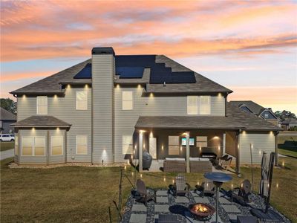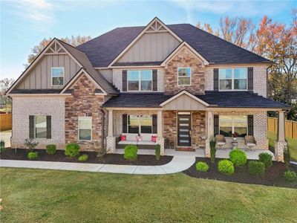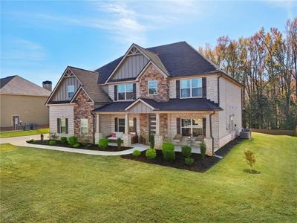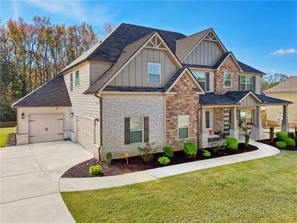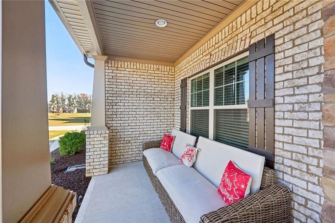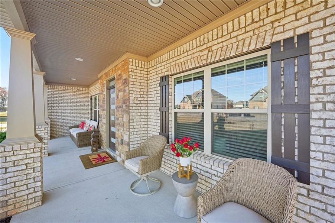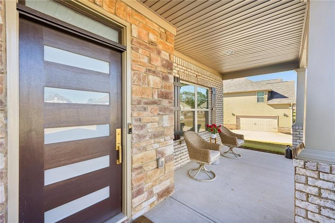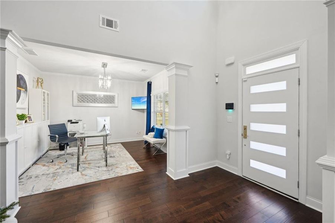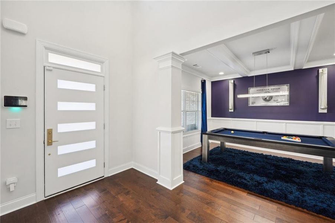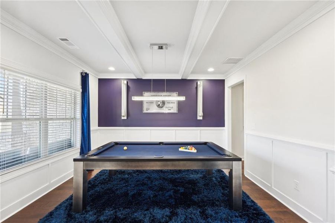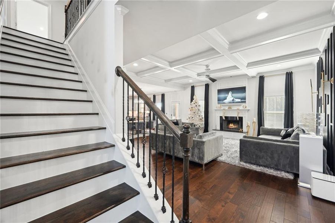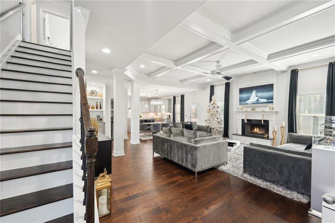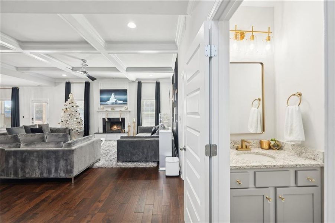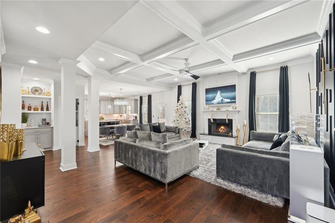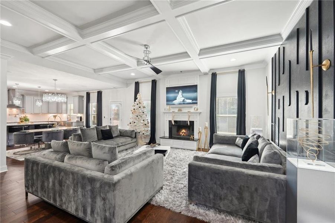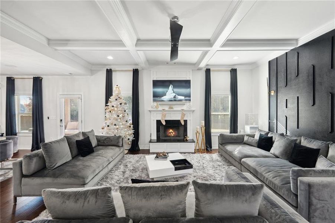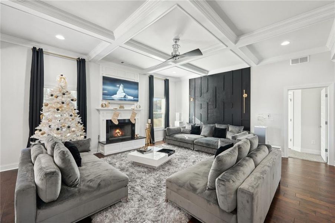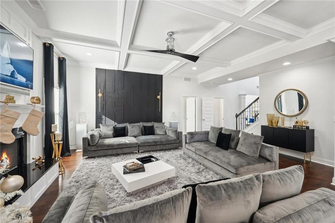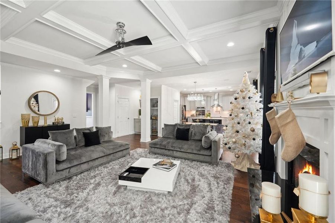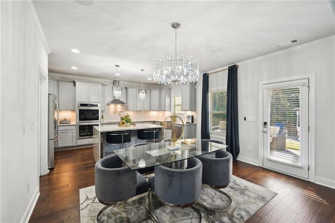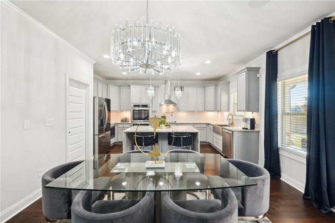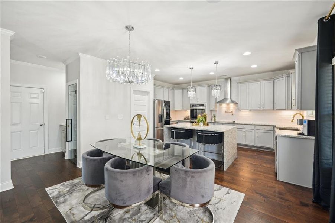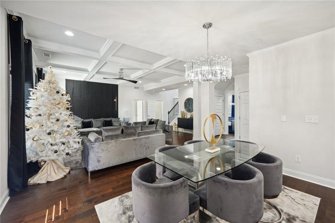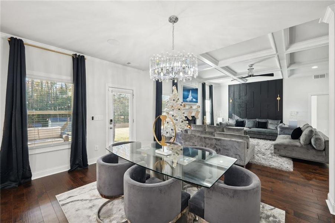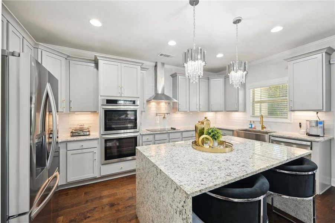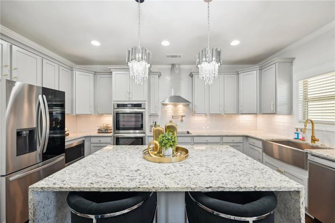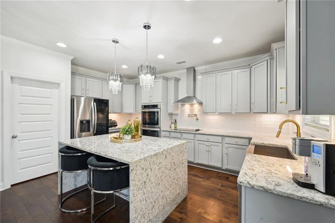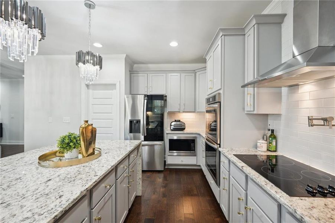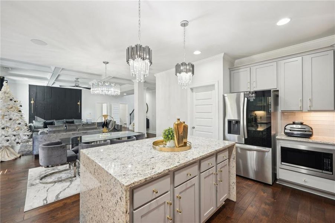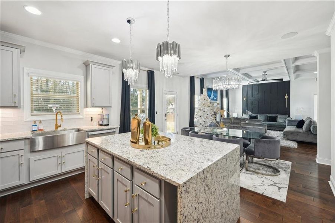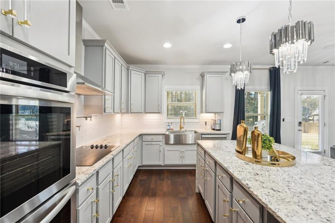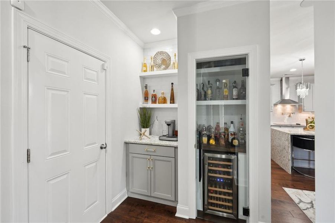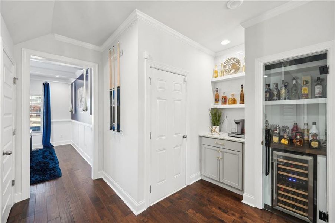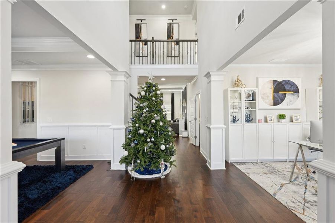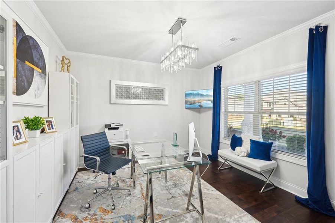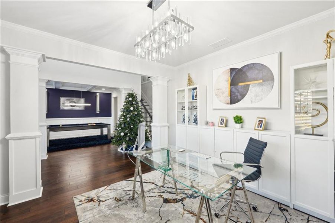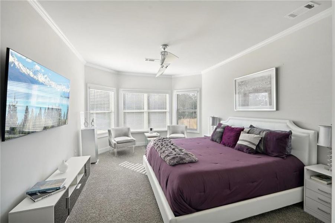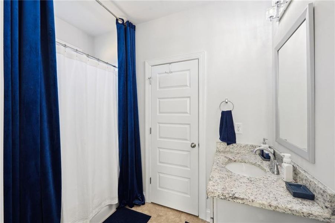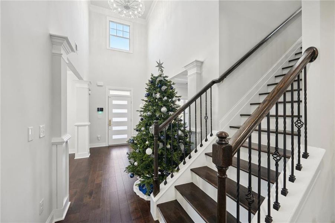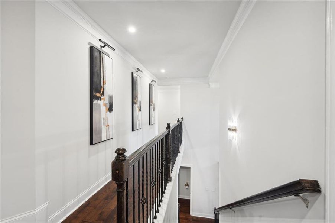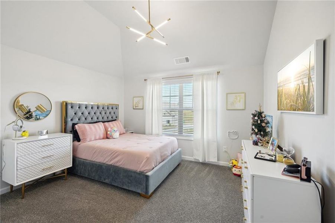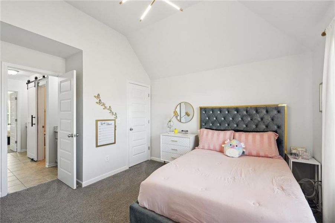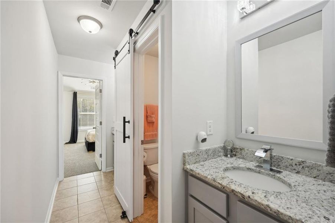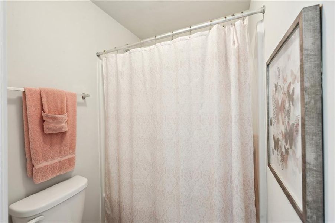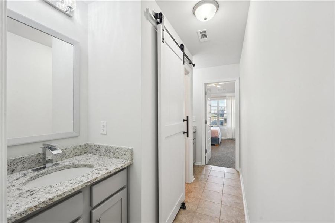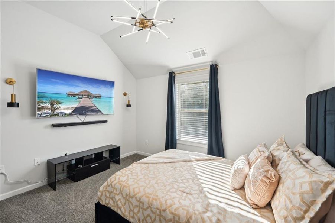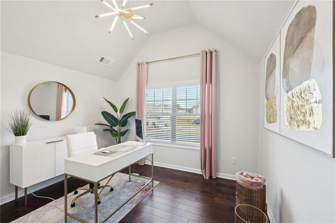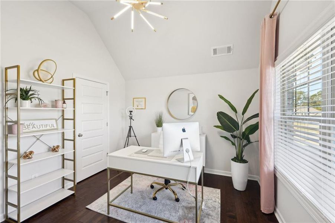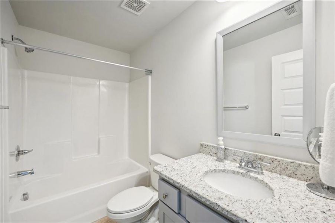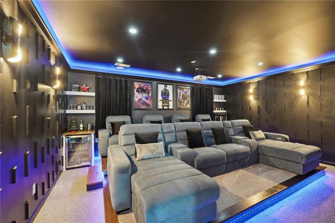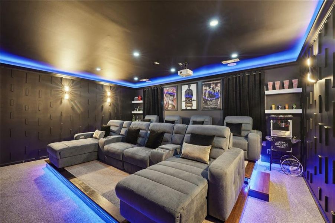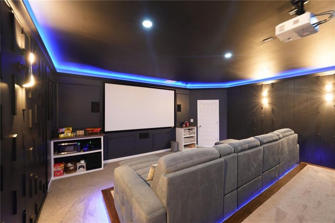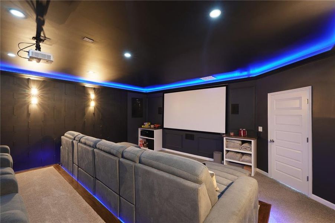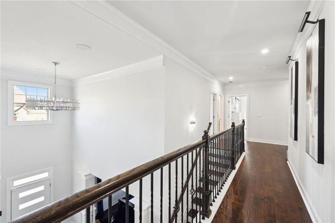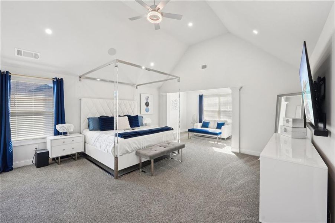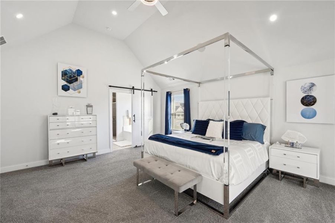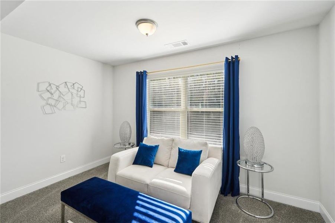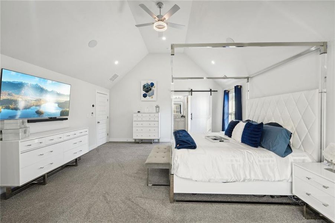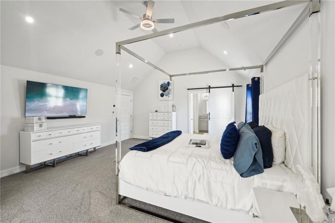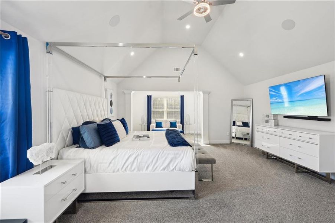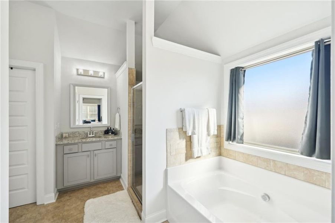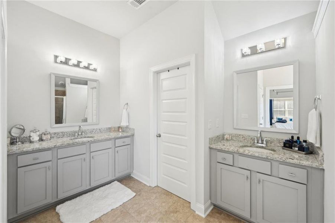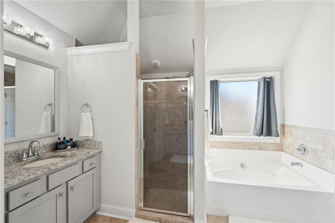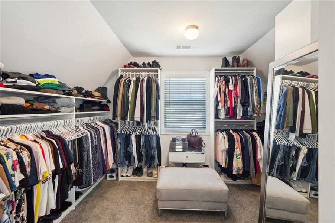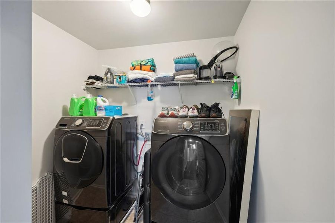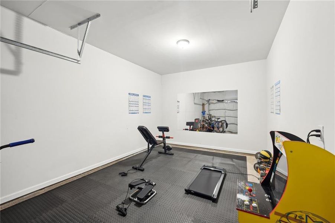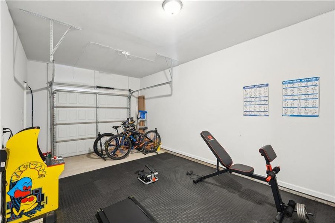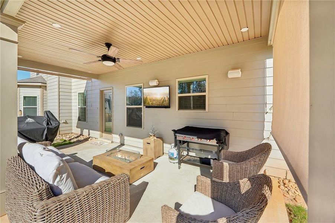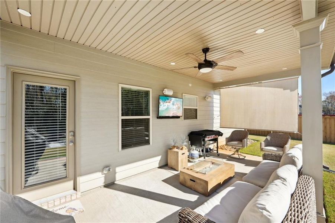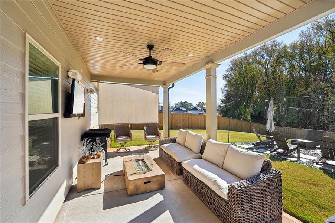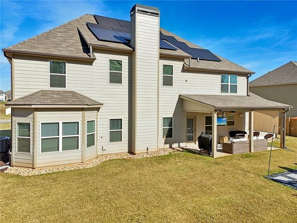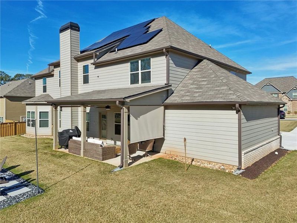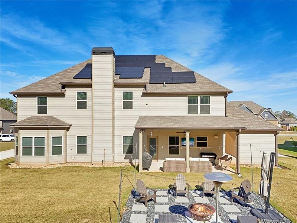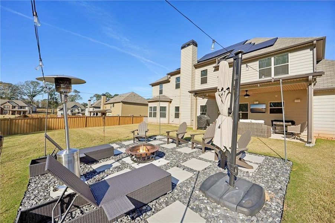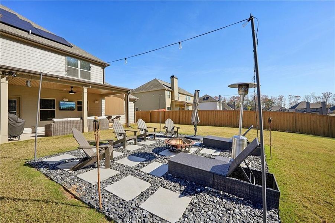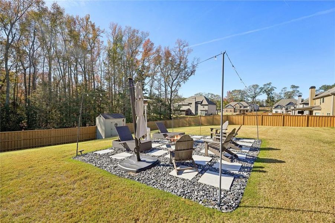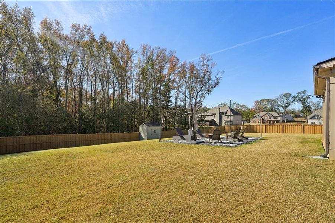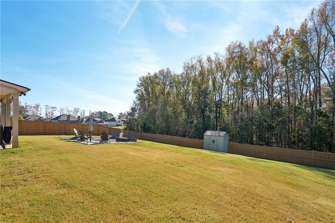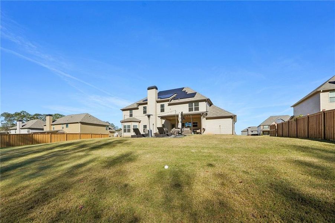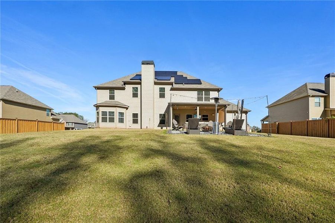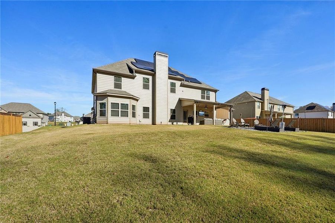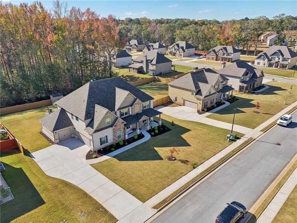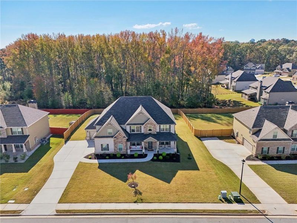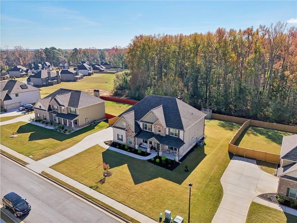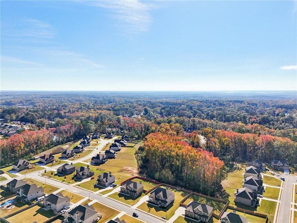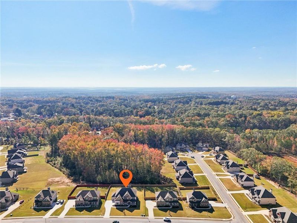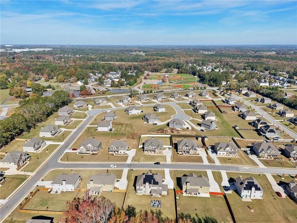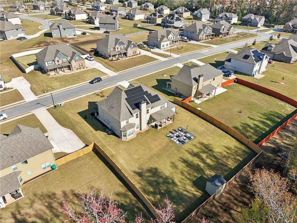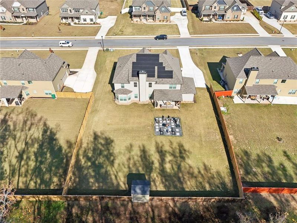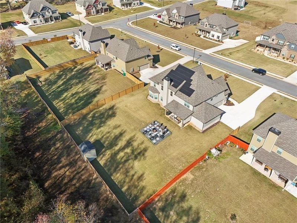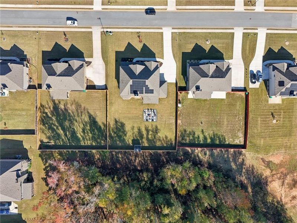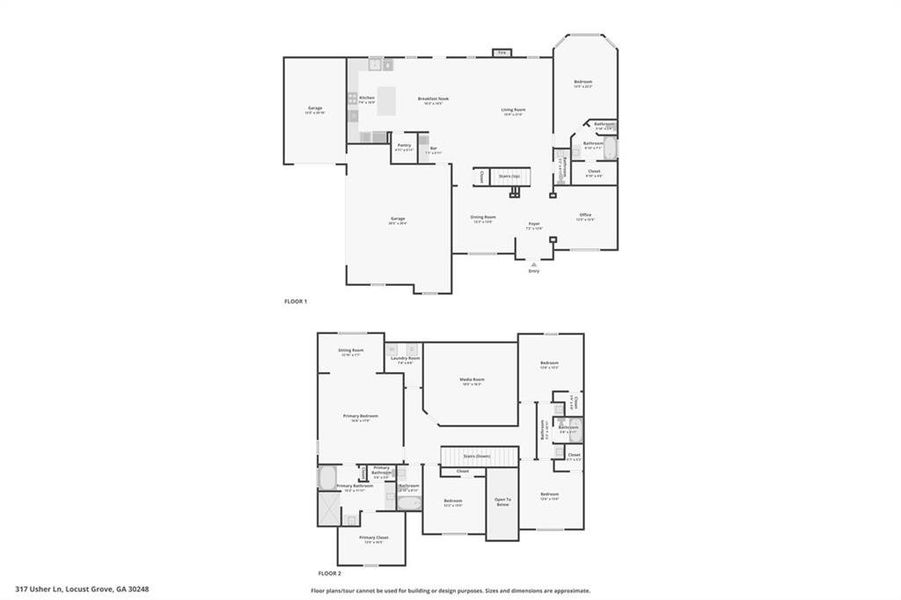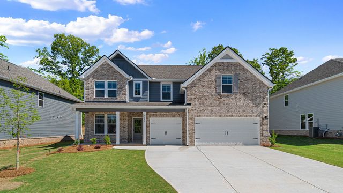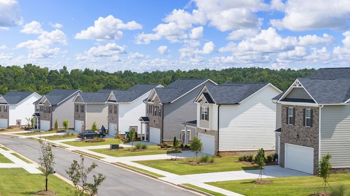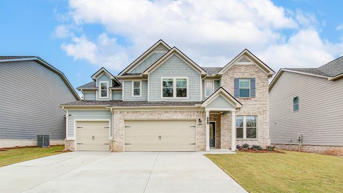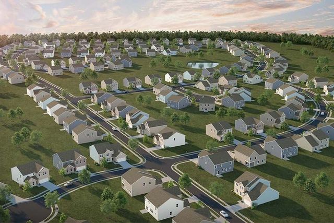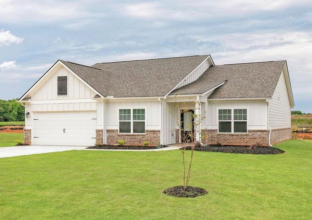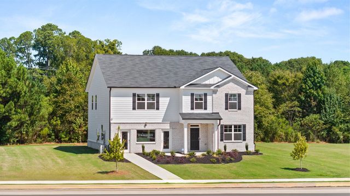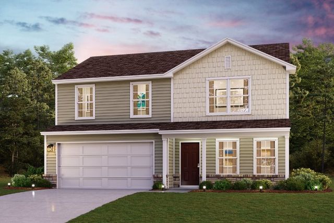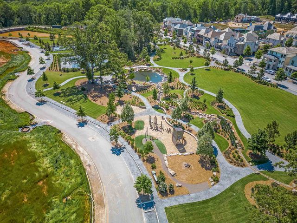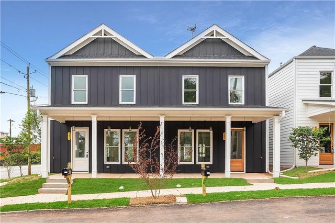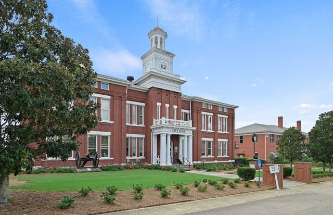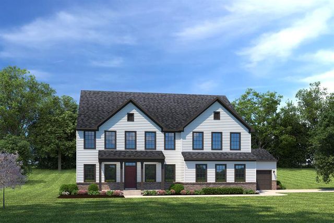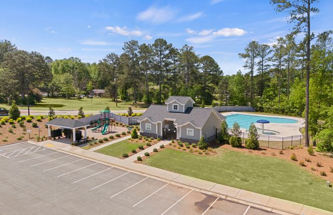Move-in Ready
$678,000
317 Usher Lane, Locust Grove, GA 30248
5 bd · 4.5 ba · 3,841 sqft
$678,000
Home Highlights
Garage
Walk-In Closet
Primary Bedroom Downstairs
Utility/Laundry Room
Dining Room
Family Room
Porch
Primary Bedroom On Main
Carpet Flooring
Central Air
Dishwasher
Microwave Oven
Composition Roofing
Fireplace
Kitchen
Home Description
Step into the epitome of elegance and sophistication with this modern craftsman masterpiece, meticulously designed to offer seamless blends of timeless craftsmanship and modern refinement. Every detail reflects the finest in luxury, from premium amenities, an integrated 4 zone sound system, custom fireplace, stylish lighting, to energy-efficient features like solar panels and a whole-home water filtration system. Upon entering, you're greeted by soaring coffered ceilings, rich hardwood floors, and an open-concept layout that flows effortlessly through spacious, light-filled living areas. Unique to this home are two primary suites, thoughtfully crafted for flexibility and comfort. The main-level suite offers a deluxe retreat, ideal for multi-generational living or guests, while the second-level primary suite is a true sanctuary. Complete with a private sitting room, a custom walk-in closet, and a spa-inspired bathroom featuring a tiled shower with dual shower heads, and seating, a sleek double vanity, and designer fixtures, it sets a new standard for luxury. Three additional bedrooms highlight vaulted ceilings, generous proportions, and custom-designed closets, offering elegant and practical storage throughout the home. The gourmet kitchen is every chef's dream, boasting top-of-the-line stainless steel appliances, custom cabinetry, a large center island, and a stylish dining area. Adjacent to the kitchen is a sophisticated wet bar, complete with a wine refrigerator and custom finishes, perfect for hosting unforgettable gatherings. The heart of the home is the state-of-the-art theater room, outfitted with plush seating and premium audiovisual technology for the ultimate cinematic or sports-watching experience. Step outside to an exquisitely landscaped backyard. A private haven featuring a covered patio with integrated sound and entertainment, and an expansive outdoor lounge are ideal for al fresco dining, relaxing, or hosting guests. Don't miss the opportunity to own this extraordinary estate-schedule your private tour today!
Home Details
*Pricing and availability are subject to change.- Garage spaces:
- 3
- Property status:
- Move-in Ready
- Lot size (acres):
- 0.42
- Size:
- 3,841 sqft
- Beds:
- 5
- Baths:
- 4.5
- Fence:
- Wood Fence, Privacy Fence
Construction Details
Home Features & Finishes
- Construction Materials:
- Brick
- Cooling:
- Central Air
- Flooring:
- Carpet FlooringHardwood Flooring
- Foundation Details:
- Slab
- Garage/Parking:
- Door OpenerGarageSide Entry Garage/ParkingCar Charging Stations
- Home amenities:
- Green Construction
- Interior Features:
- Ceiling-HighCeiling-VaultedWalk-In ClosetCrown MoldingFoyerPantryWet BarWalk-In PantrySound System WiringSeparate ShowerDouble Vanity
- Kitchen:
- DishwasherMicrowave OvenOvenRefrigeratorElectric CooktopKitchen IslandDouble OvenElectric Oven
- Laundry facilities:
- Laundry Facilities On Upper LevelDryerWasherUtility/Laundry Room
- Lighting:
- Exterior Lighting
- Property amenities:
- Storage BuildingBackyardSoaking TubCabinetsFireplaceYardPorch
- Rooms:
- AtticPrimary Bedroom On MainKitchenMedia RoomDining RoomFamily RoomPrimary Bedroom Downstairs
- Security system:
- Carbon Monoxide Detector

Considering this home?
Our expert will guide your tour, in-person or virtual
Need more information?
Text or call (888) 486-2818
Utility Information
- Heating:
- Electric Heating, Water Heater, Central Heating
- Utilities:
- Electricity Available, Underground Utilities, Phone Available, Cable Available, Sewer Available, Water Available
Community Amenities
- Gated Community
- Sidewalks Available
- Walking, Jogging, Hike Or Bike Trails
- Shopping Nearby
Neighborhood Details
Locust Grove, Georgia
Henry County 30248
Schools in Henry County School District
GreatSchools’ Summary Rating calculation is based on 4 of the school’s themed ratings, including test scores, student/academic progress, college readiness, and equity. This information should only be used as a reference. NewHomesMate is not affiliated with GreatSchools and does not endorse or guarantee this information. Please reach out to schools directly to verify all information and enrollment eligibility. Data provided by GreatSchools.org © 2024
Average Home Price in 30248
Getting Around
Air Quality
Taxes & HOA
- Tax Year:
- 2024
- HOA fee:
- N/A
Estimated Monthly Payment
Recently Added Communities in this Area
Nearby Communities in Locust Grove
New Homes in Nearby Cities
More New Homes in Locust Grove, GA
Listed by Sarah Karkoski, sarahbethrealestate@gmail.com
SouthSide Realtors, LLC, MLS 7487776
SouthSide Realtors, LLC, MLS 7487776
Listings identified with the FMLS IDX logo come from FMLS and are held by brokerage firms other than the owner of this website. The listing brokerage is identified in any listing details. Information is deemed reliable but is not guaranteed. If you believe any FMLS listing contains material that infringes your copyrighted work please click here to review our DMCA policy and learn how to submit a takedown request. © 2023 First Multiple Listing Service, Inc.
Read MoreLast checked Nov 22, 12:45 am
