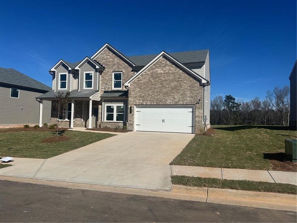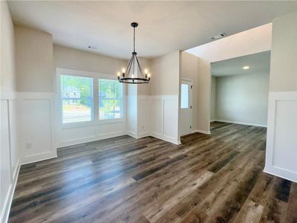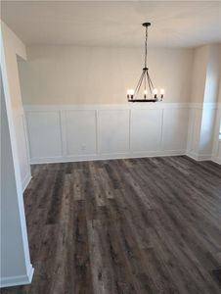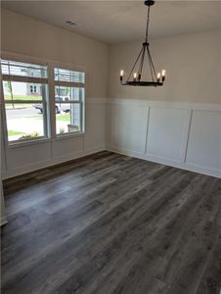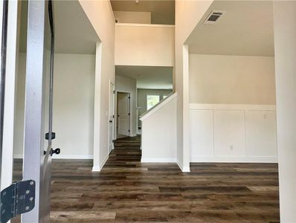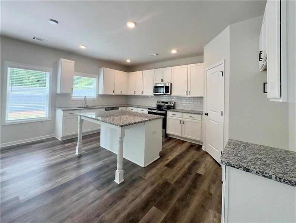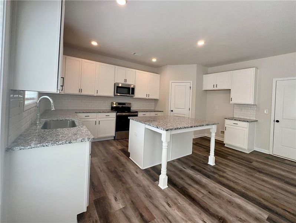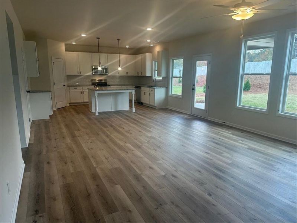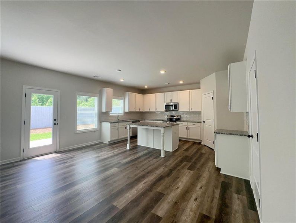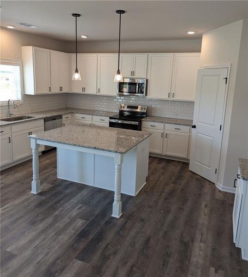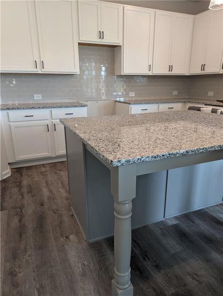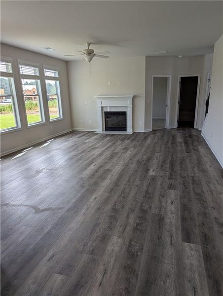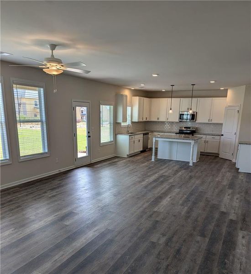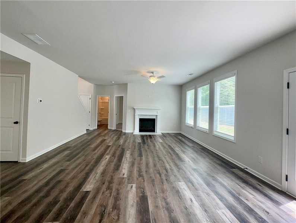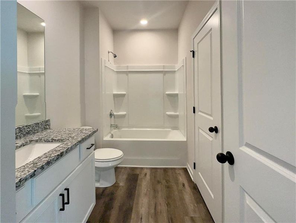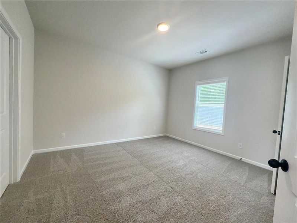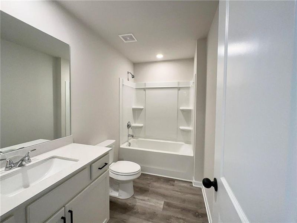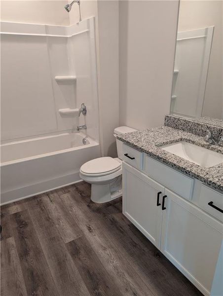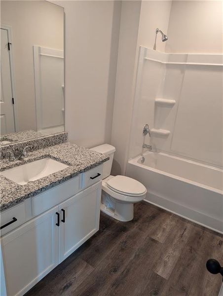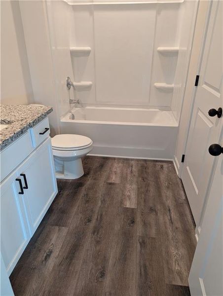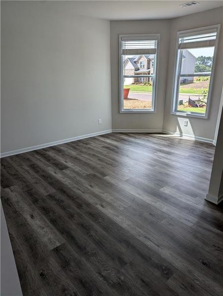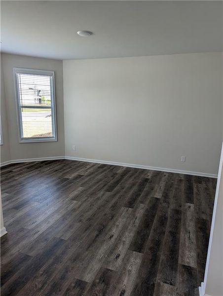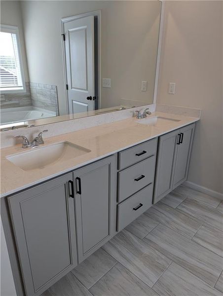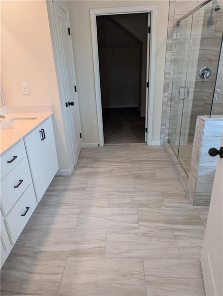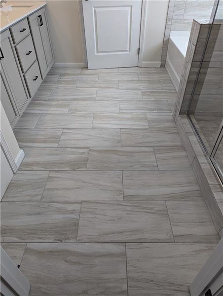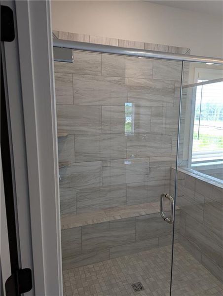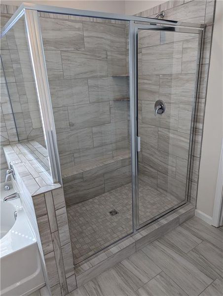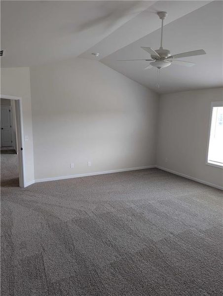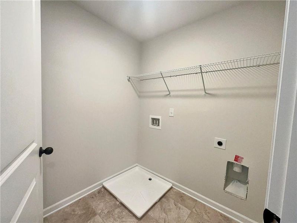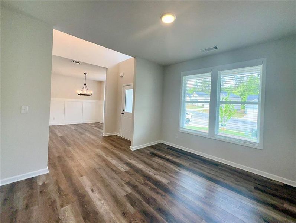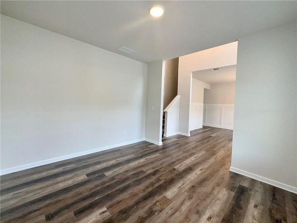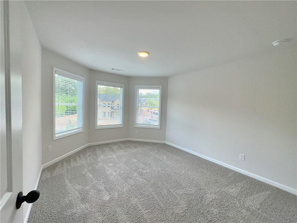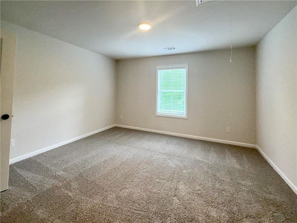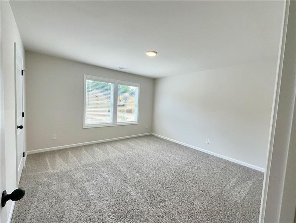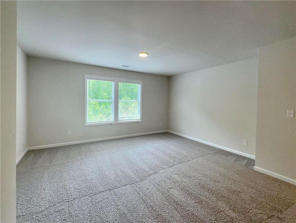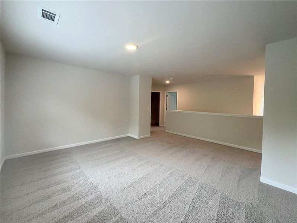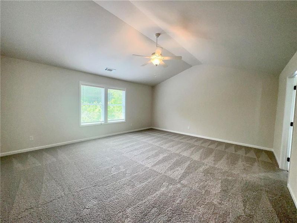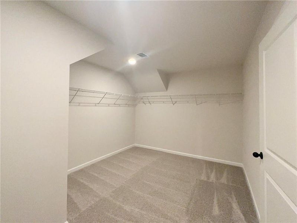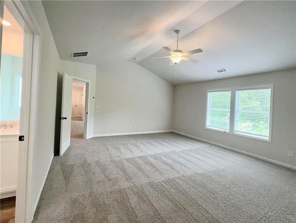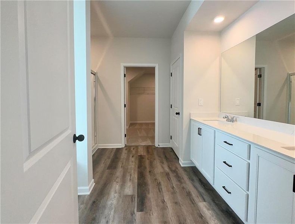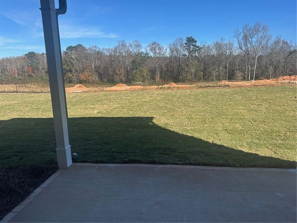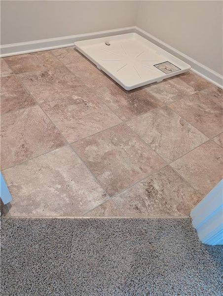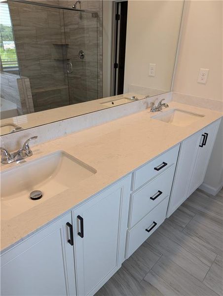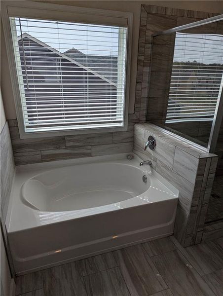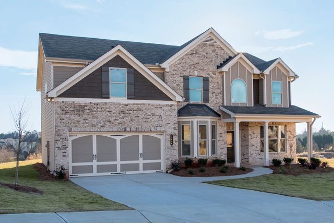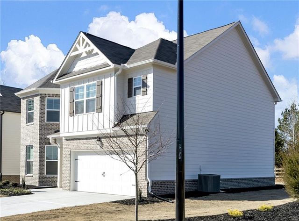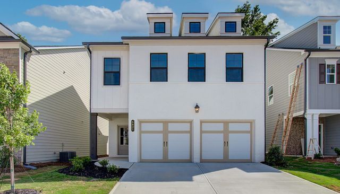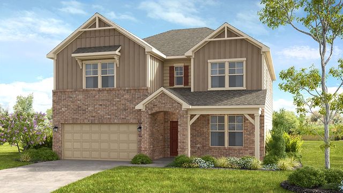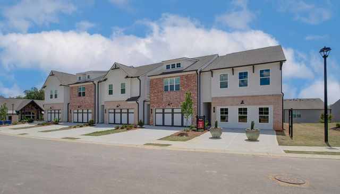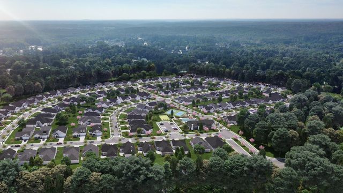Move-in Ready
$515,990
97 Longhorn Way, Auburn, GA 30011
CARTAY Plan
5 bd · 3 ba · 2 stories · 3,129 sqft
$515,990
Home Highlights
Garage
Walk-In Closet
Utility/Laundry Room
Dining Room
Family Room
Porch
Carpet Flooring
Central Air
Dishwasher
Tile Flooring
Composition Roofing
Disposal
Fireplace
Kitchen
Vinyl Flooring
Home Description
The CARTAY Plan Lot 82c: 5BR/3BA TAKE ADVANTAGE OF OUR HOLIDAY SAVINGS EVENT WITH UP TO $22,000 IN SAVINGS! Welcome to Beckett Ranch, a Brand New Community Situated in the Lively and Timeless "SOUTHERN CHARM" Town of Auburn, GA. Beautiful Open Concept Spacious Plan has Room for Entertaining. The Great Room and Kitchen area Enjoy a Lovely View of the Back Yard. Enter into a Formal Dining Room and Living Room/Office/Playroom. On the Main Level you will also find a Bedroom and Full Bath that will Delight Extended Family or Guests. A Few Highlights Include: Luxury Vinyl Planking Throughout the Main Level Living Areas, a Kitchen with GRANITE COUNTERS, TILE Backsplash, and a STAINLESS -STEEL Appliance Package. Upstairs You May Like to Have a Movie Night or Watch a Ball Game in the Media Room and How About the Convenience of an UPSTAIRS LAUNDRY ROOM! Enter into a Large Main Suite with a Beautiful Spa Bath, Including a DOUBLE VANITY with a Granite Counter Top, Separate Tile SHOWER and TUB, LARGE WALK IN CLOSET. This MAGNIFICENT Home is (Total Electric) ENERGY EFFICIENT. The Property Also Includes a Fully Landscaped and Sodded Yard on All Four Sides and COVERED BACK DECK. Home is under construction we should have better pictures soon. Beckett Ranch will be a Fabulous Master-Planned Community Eventually Including Interlinking Walking Trails, Sidewalks, Underground Utilities, Clubhouse, Pool, Playgrounds, Pavilion and a Large Conservation Area Running Alongside Rock Creek. The Builder is offering $15,000 in Builder PAID CLOSING COST with the Preferred Lender - Arch Capital. *PHOTOS may be STOCK PHOTOS and may not be the actual pictures of the home. Home is Under Construction with an estimated finish date of January 2025
Home Details
*Pricing and availability are subject to change.- Garage spaces:
- 2
- Property status:
- Move-in Ready
- Lot size (acres):
- 0.25
- Size:
- 3,129 sqft
- Stories:
- 2
- Beds:
- 5
- Baths:
- 3
- Fence:
- No Fence
Construction Details
Home Features & Finishes
- Construction Materials:
- Brick
- Cooling:
- Ceiling Fan(s)Central Air
- Flooring:
- Ceramic FlooringVinyl FlooringCarpet FlooringTile Flooring
- Foundation Details:
- Slab
- Garage/Parking:
- Door OpenerGarage
- Home amenities:
- Green Construction
- Interior Features:
- Ceiling-VaultedWalk-In ClosetCrown MoldingFoyerTray CeilingWalk-In PantrySeparate ShowerDouble Vanity
- Kitchen:
- DishwasherDisposalKitchen IslandKitchen Range
- Laundry facilities:
- Laundry Facilities In HallLaundry Facilities On Upper LevelUtility/Laundry Room
- Lighting:
- Exterior Lighting
- Property amenities:
- BackyardCabinetsElectric FireplaceFireplaceYardPorch
- Rooms:
- KitchenMedia RoomDining RoomFamily Room
- Security system:
- Smoke Detector

Considering this home?
Our expert will guide your tour, in-person or virtual
Need more information?
Text or call (888) 486-2818
Utility Information
- Heating:
- Electric Heating, Zoned Heating, Water Heater, Central Heating
- Utilities:
- Electricity Available, Underground Utilities, HVAC, Cable Available, Sewer Available, Water Available
Community Amenities
- Woods View
- Club House
- Community Pool
- Sidewalks Available
Neighborhood Details
Auburn, Georgia
Gwinnett County 30011
Schools in Gwinnett County School District
GreatSchools’ Summary Rating calculation is based on 4 of the school’s themed ratings, including test scores, student/academic progress, college readiness, and equity. This information should only be used as a reference. NewHomesMate is not affiliated with GreatSchools and does not endorse or guarantee this information. Please reach out to schools directly to verify all information and enrollment eligibility. Data provided by GreatSchools.org © 2024
Average Home Price in 30011
Getting Around
Air Quality
Taxes & HOA
- Tax Year:
- 2024
- HOA fee:
- $700/annual
Estimated Monthly Payment
Recently Added Communities in this Area
Nearby Communities in Auburn
New Homes in Nearby Cities
More New Homes in Auburn, GA
Listed by Jan Welch, janwelch.aspen@gmail.com
Park Place Brokers, MLS 7490458
Park Place Brokers, MLS 7490458
Listings identified with the FMLS IDX logo come from FMLS and are held by brokerage firms other than the owner of this website. The listing brokerage is identified in any listing details. Information is deemed reliable but is not guaranteed. If you believe any FMLS listing contains material that infringes your copyrighted work please click here to review our DMCA policy and learn how to submit a takedown request. © 2023 First Multiple Listing Service, Inc.
Read MoreLast checked Nov 26, 12:45 am
