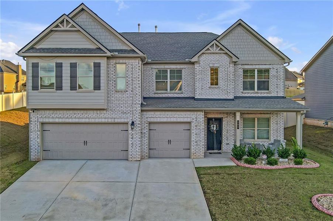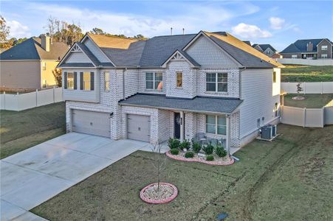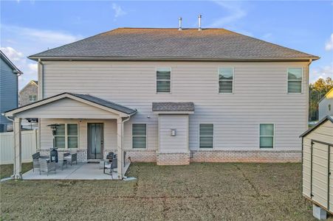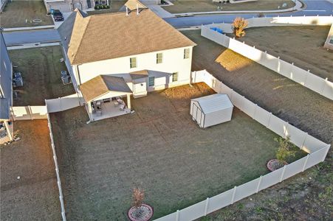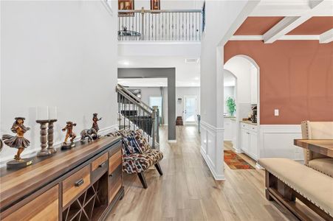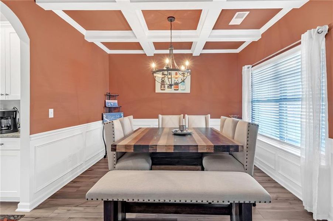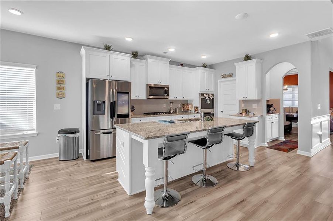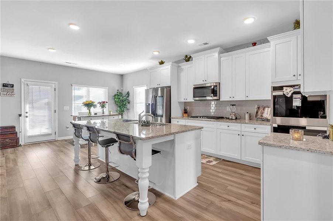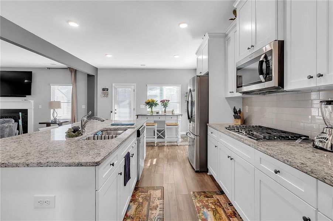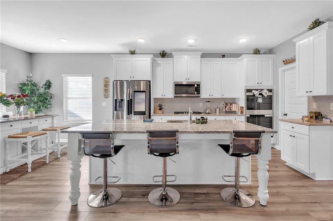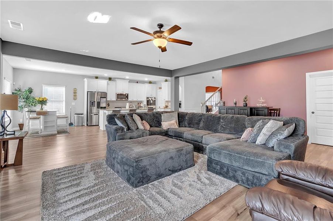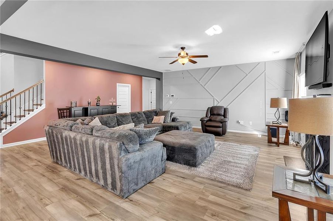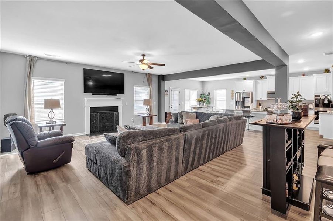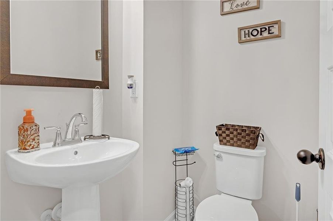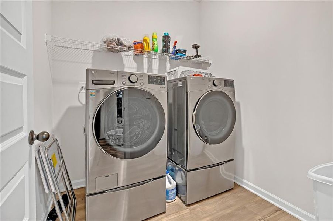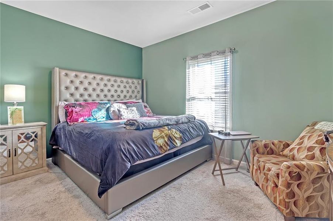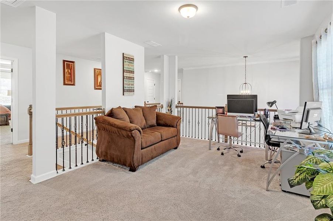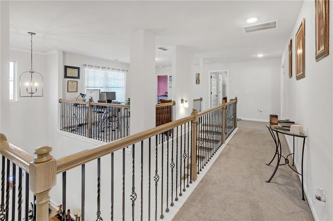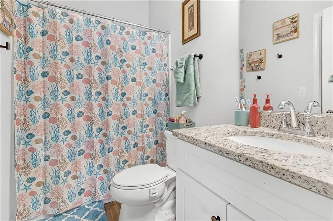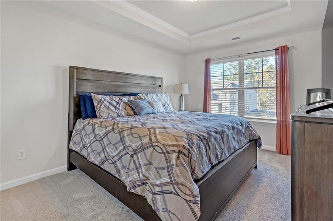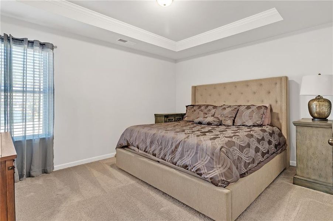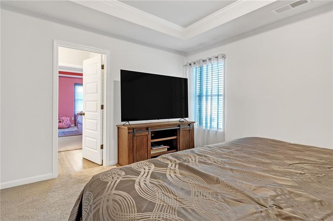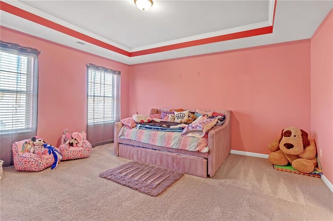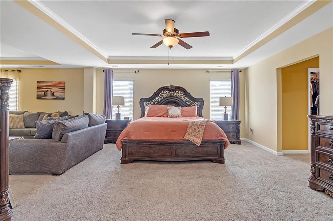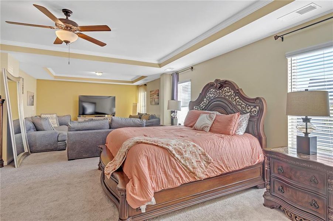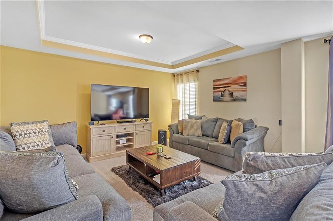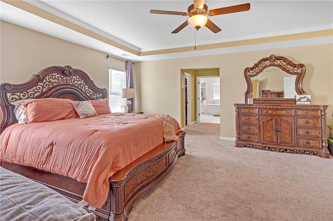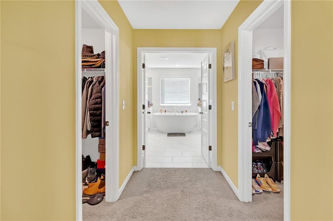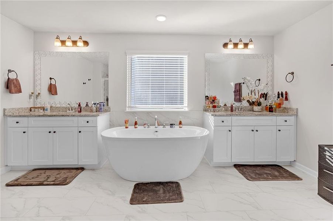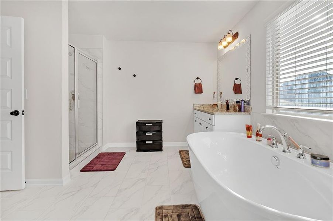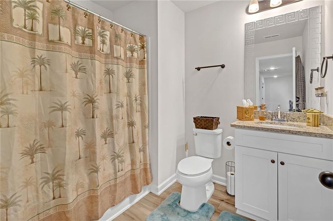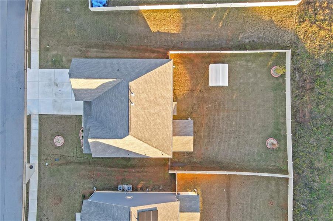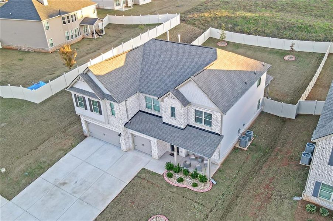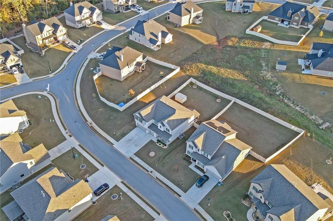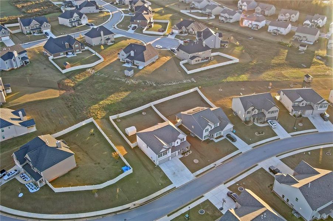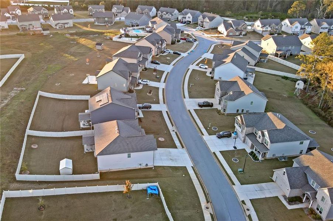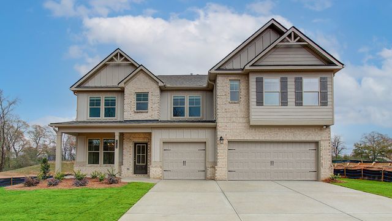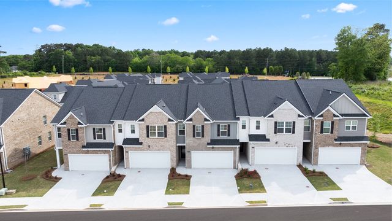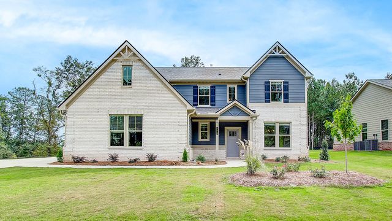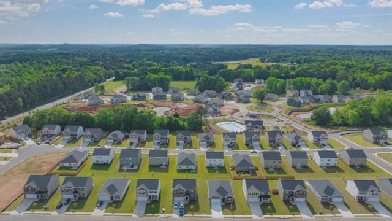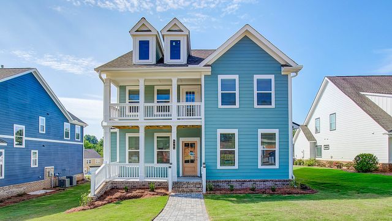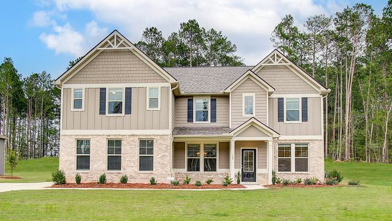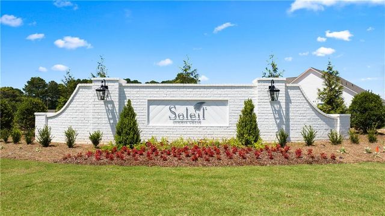Move-in Ready
$550,000
189 Osier Drive, Mcdonough, GA 30252
5 bd · 4.5 ba · 3,740 sqft
$550,000
Home Highlights
Garage
Walk-In Closet
Utility/Laundry Room
Dining Room
Porch
Central Air
Dishwasher
Composition Roofing
Disposal
Kitchen
Electricity Available
Loft
Yard
Sprinkler System
Home Description
YOU HAVE TO SEE THIS BEAUTY IN PERSON! This home does not disappoint. With 5 Bedrooms and 4.5 Bathrooms, this is definitely your forever dream home. Not only does the owner have impeccable taste in decor, the home shows like NEW CONSTRUCTION. From the moment you step inside, you’ll be captivated by the soaring ceilings, premium finishes, and sun-drenched spaces that set this home apart. The heart of the home—a chef’s kitchen—is a showstopper, featuring gleaming granite countertops, stainless steel appliances, and a generous island that’s perfect for entertaining. The open-concept living room invites you to relax by the fireplace while overlooking a private backyard retreat—ideal for gatherings or tranquil evenings. The master suite is a true sanctuary, boasting a spa-like bathroom with a soaking tub, dual vanities, and a walk-in closet that dreams are made of. Additional bedrooms provide plenty of room for family or guests, while the flex space ensures you have all the versatility you need for a home office or hobby room. Nestled in a sought-after community with top-rated schools and easy access to shopping, dining, and major highways, this home truly has it all. Opportunities like this don’t come around often. Schedule your private showing today and be prepared to fall in love.
Home Details
*Pricing and availability are subject to change.- Garage spaces:
- 3
- Property status:
- Move-in Ready
- Lot size (acres):
- 0.25
- Size:
- 3,740 sqft
- Beds:
- 5
- Baths:
- 4.5
Construction Details
Home Features & Finishes
- Appliances:
- Sprinkler System
- Construction Materials:
- Brick
- Cooling:
- Central Air
- Foundation Details:
- Slab
- Garage/Parking:
- Garage
- Interior Features:
- Walk-In ClosetCrown MoldingFoyerWalk-In PantryLoftSeparate Shower
- Kitchen:
- DishwasherDisposalGas CooktopGas OvenKitchen Range
- Laundry facilities:
- Utility/Laundry Room
- Property amenities:
- BackyardButler's PantrySoaking TubElectric FireplaceYardPorch
- Rooms:
- Sitting AreaKitchenDining Room
- Security system:
- Smoke DetectorCarbon Monoxide Detector

Considering this home?
Our expert will guide your tour, in-person or virtual
Need more information?
Text or call (888) 486-2818
Utility Information
- Heating:
- Central Heating
- Utilities:
- Electricity Available, Natural Gas Available, Cable Available, Water Available
Neighborhood Details
Mcdonough, Georgia
Henry County 30252
Schools in Henry County School District
GreatSchools’ Summary Rating calculation is based on 4 of the school’s themed ratings, including test scores, student/academic progress, college readiness, and equity. This information should only be used as a reference. NewHomesMate is not affiliated with GreatSchools and does not endorse or guarantee this information. Please reach out to schools directly to verify all information and enrollment eligibility. Data provided by GreatSchools.org © 2024
Average Home Price in 30252
Getting Around
Air Quality
Taxes & HOA
- Tax Year:
- 2024
- HOA fee:
- $850/annual
Estimated Monthly Payment
Recently Added Communities in this Area
Nearby Communities in Mcdonough
New Homes in Nearby Cities
More New Homes in Mcdonough, GA
Listed by Tesharra Alexander, alexander.tesharra@gmail.com
Maximum One Greater Atlanta Realtors, MLS 7490236
Maximum One Greater Atlanta Realtors, MLS 7490236
Listings identified with the FMLS IDX logo come from FMLS and are held by brokerage firms other than the owner of this website. The listing brokerage is identified in any listing details. Information is deemed reliable but is not guaranteed. If you believe any FMLS listing contains material that infringes your copyrighted work please click here to review our DMCA policy and learn how to submit a takedown request. © 2023 First Multiple Listing Service, Inc.
Read MoreLast checked Nov 26, 12:45 am
