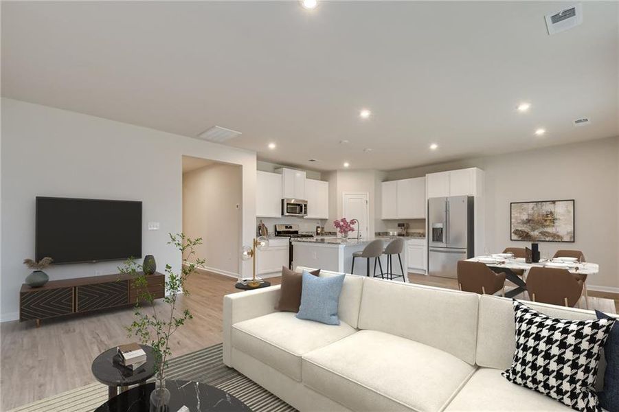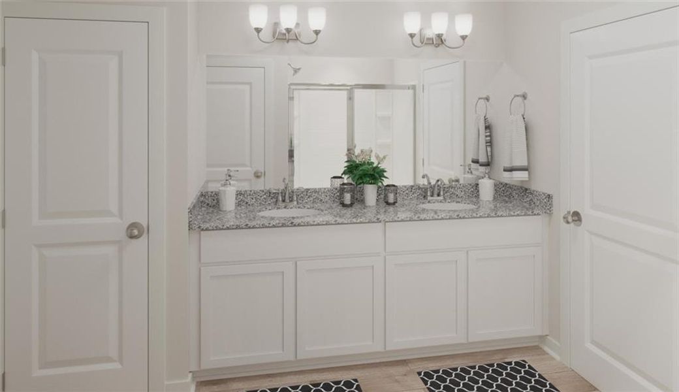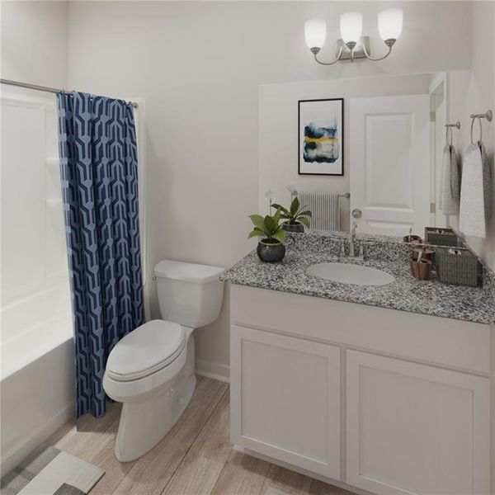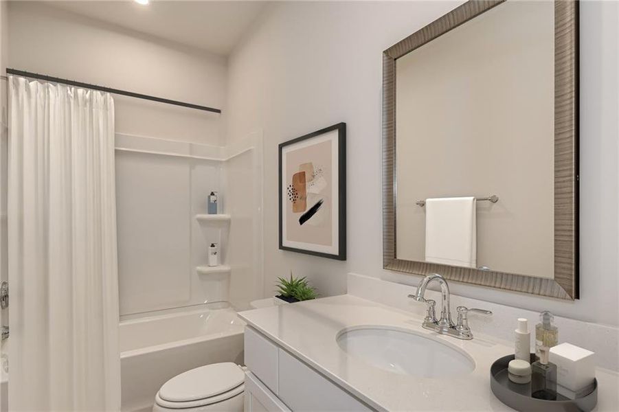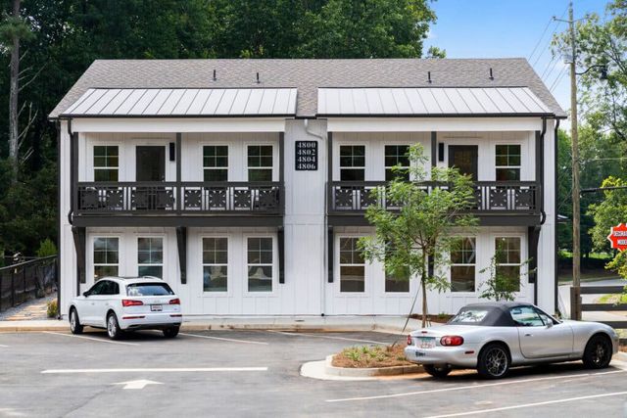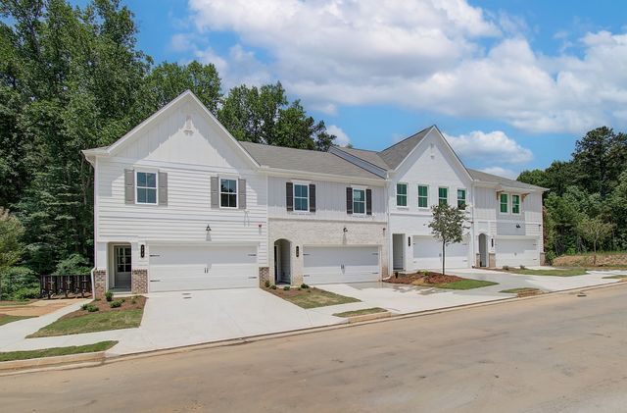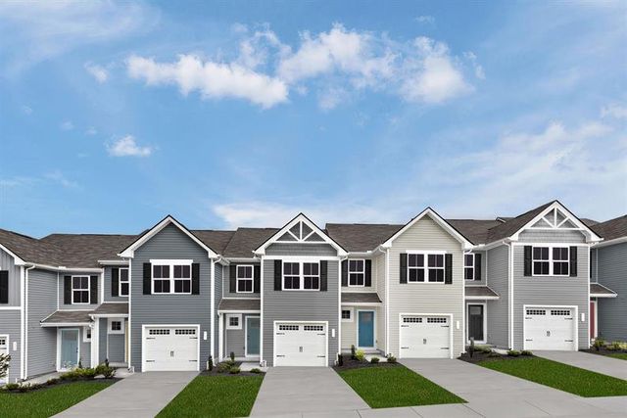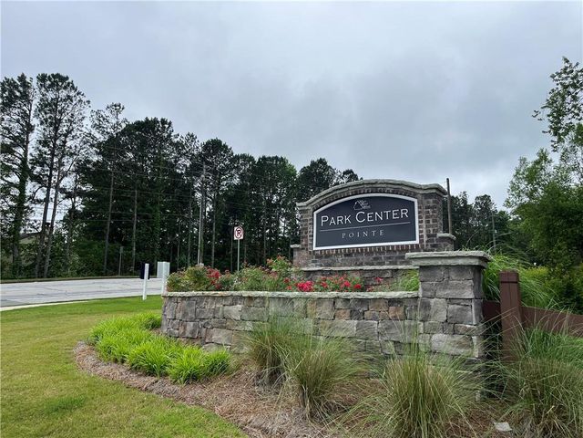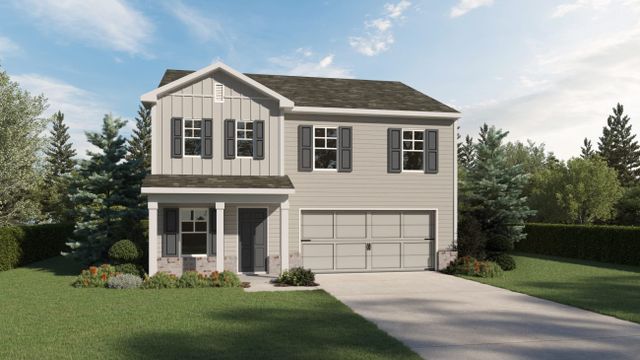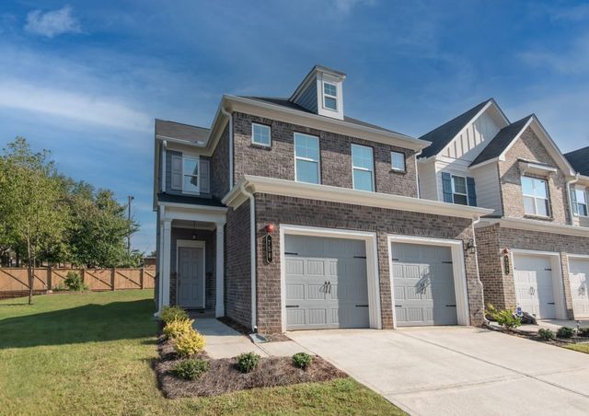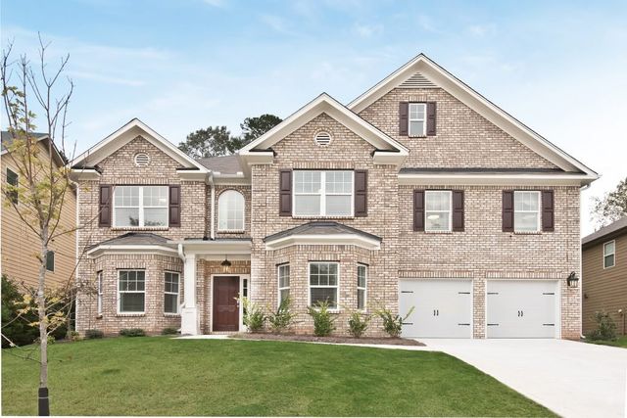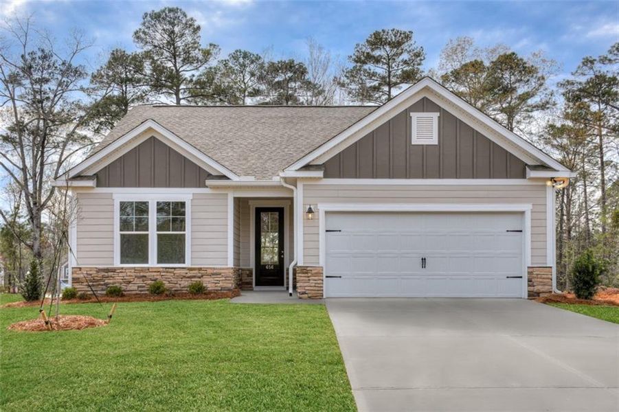
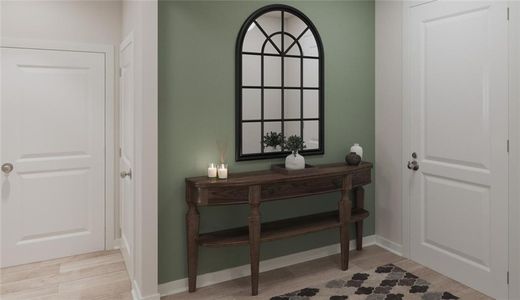
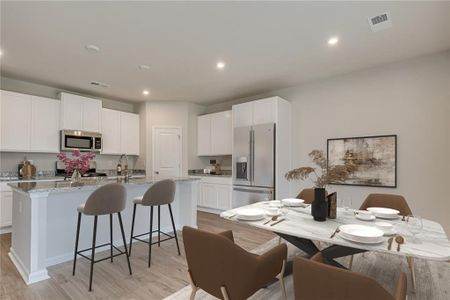
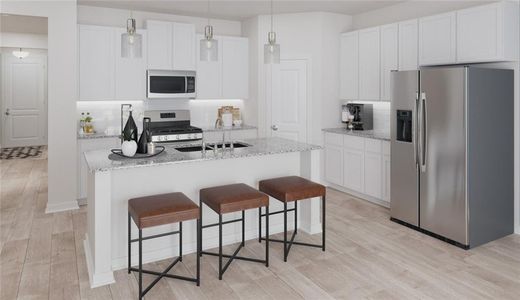
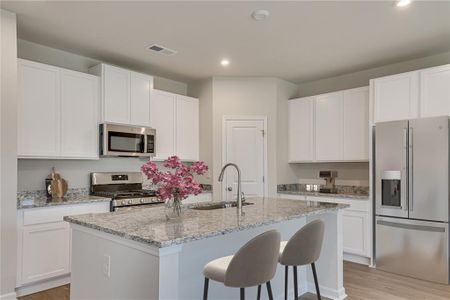
1 of 14
Move-in Ready
$409,900
138 Kingsley Way, Acworth, GA 30102
The Bancroft Plan
4 bd · 3 ba · 2 stories · 2,091 sqft
$409,900
Home Highlights
Home Description
Welcome to Kinglsey at Lake Allatoona, the new Stanley Martin Community in Acworth, GA! LOT 97. New Construction Ranch floor plan. Up to $15k closing cost & builder buy down rates available on select homes. The Bancroft by Stanley Martin Homes, a new floorplan designed to elevate your living experience. This spacious abode boasts 4 bedrooms and 3 full bathrooms, offering ample space for comfortable living. Step into the primary suite, a tranquil retreat featuring an ensuite bathroom complete with a shower and seat, perfect for unwinding after a long day. The thoughtful design extends to the backyard patio, providing a charming outdoor oasis for relaxation or entertainment. As you explore further, discover the finished attic space that includes an additional bed, full bathroom, and flex space, offering versatility and room to grow. Embrace the modern elegance and functional design of "The Bancroft," where every detail is crafted to enhance your lifestyle.
Home Details
*Pricing and availability are subject to change.- Garage spaces:
- 2
- Property status:
- Move-in Ready
- Lot size (acres):
- 0.14
- Size:
- 2,091 sqft
- Stories:
- 2
- Beds:
- 4
- Baths:
- 3
- Fence:
- No Fence
Construction Details
- Builder Name:
- Stanley Martin Homes
- Year Built:
- 2024
- Roof:
- Composition Roofing, Shingle Roofing
Home Features & Finishes
- Construction Materials:
- CementBrick
- Cooling:
- Central Air
- Flooring:
- Ceramic FlooringCarpet FlooringTile FlooringHardwood Flooring
- Foundation Details:
- Slab
- Garage/Parking:
- Door OpenerGarageAttached Garage
- Home amenities:
- Green Construction
- Interior Features:
- Ceiling-HighWalk-In ClosetWalk-In PantryLoftDouble Vanity
- Kitchen:
- DishwasherMicrowave OvenElectric CooktopKitchen IslandKitchen RangeElectric Oven
- Laundry facilities:
- Laundry Facilities On Upper LevelUtility/Laundry Room
- Property amenities:
- BackyardElectric FireplacePatioFireplaceYardPorch
- Rooms:
- Bonus RoomPrimary Bedroom On MainKitchenFamily RoomOpen Concept FloorplanPrimary Bedroom Downstairs

Considering this home?
Our expert will guide your tour, in-person or virtual
Need more information?
Text or call (888) 486-2818
Utility Information
- Heating:
- Electric Heating, Water Heater, Central Heating
- Utilities:
- Air Filter
Kingsley Community Details
Community Amenities
- Dining Nearby
- Park Nearby
- Open Greenspace
- Gathering Space
- Pavilion
- Entertainment
- Shopping Nearby
- Surrounded By Trees
Neighborhood Details
Acworth, Georgia
Bartow County 30102
Schools in Bartow County School District
GreatSchools’ Summary Rating calculation is based on 4 of the school’s themed ratings, including test scores, student/academic progress, college readiness, and equity. This information should only be used as a reference. NewHomesMate is not affiliated with GreatSchools and does not endorse or guarantee this information. Please reach out to schools directly to verify all information and enrollment eligibility. Data provided by GreatSchools.org © 2024
Average Home Price in 30102
Getting Around
Air Quality
Noise Level
84
50Calm100
A Soundscore™ rating is a number between 50 (very loud) and 100 (very quiet) that tells you how loud a location is due to environmental noise.
Taxes & HOA
- Tax Year:
- 2023
- HOA fee:
- $450/annual
Estimated Monthly Payment
Recently Added Communities in this Area
Nearby Communities in Acworth
New Homes in Nearby Cities
More New Homes in Acworth, GA
Listed by Claire Muckerman, muckermance@stanleymartin.com
SM Georgia Brokerage, LLC, MLS 7492181
SM Georgia Brokerage, LLC, MLS 7492181
Listings identified with the FMLS IDX logo come from FMLS and are held by brokerage firms other than the owner of this website. The listing brokerage is identified in any listing details. Information is deemed reliable but is not guaranteed. If you believe any FMLS listing contains material that infringes your copyrighted work please click here to review our DMCA policy and learn how to submit a takedown request. © 2023 First Multiple Listing Service, Inc.
Read moreLast checked Dec 4, 12:45 pm






