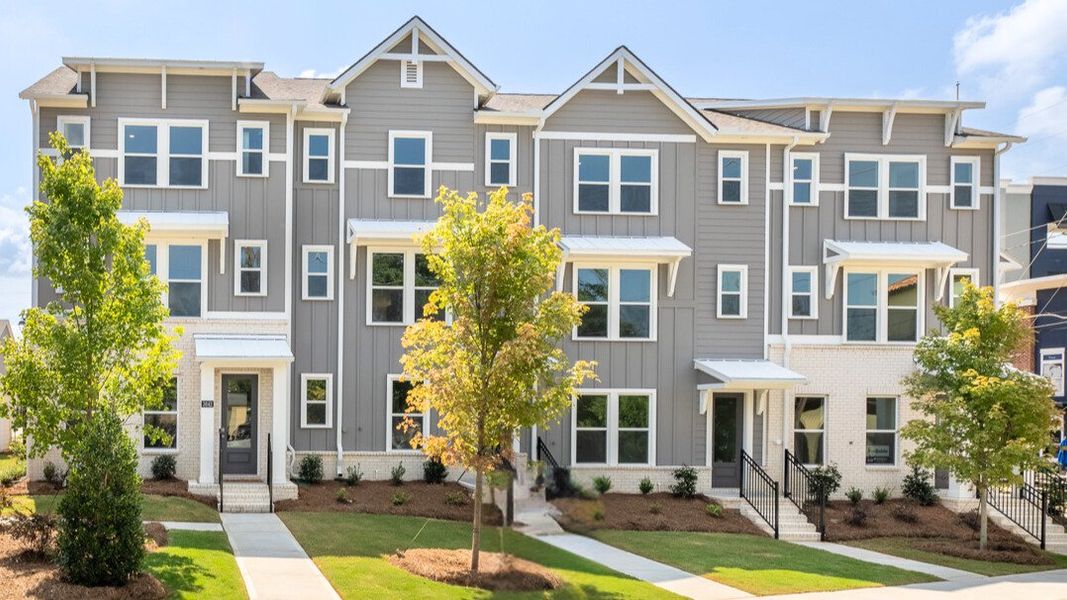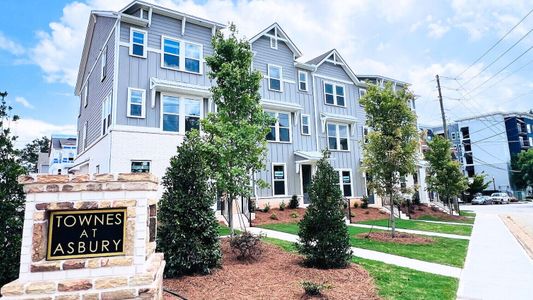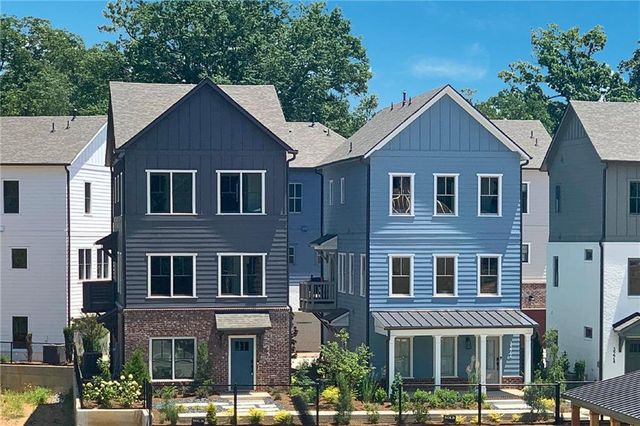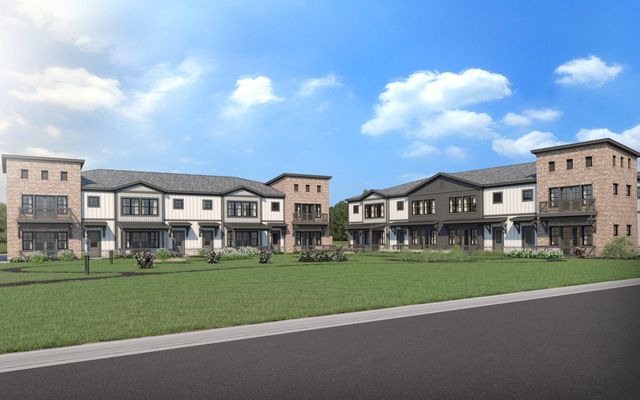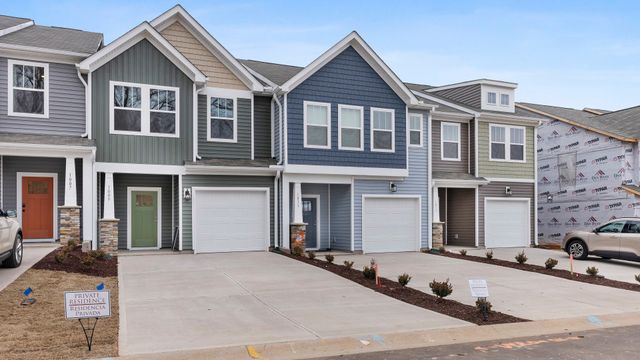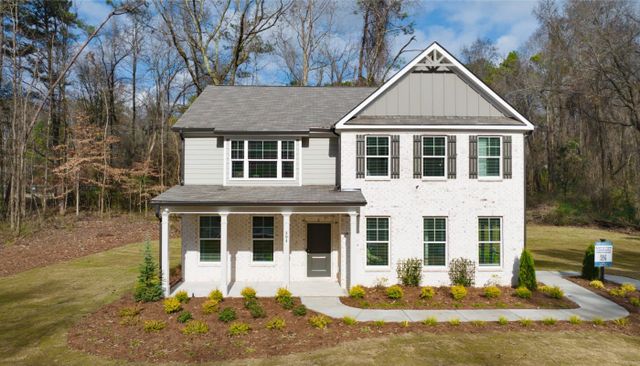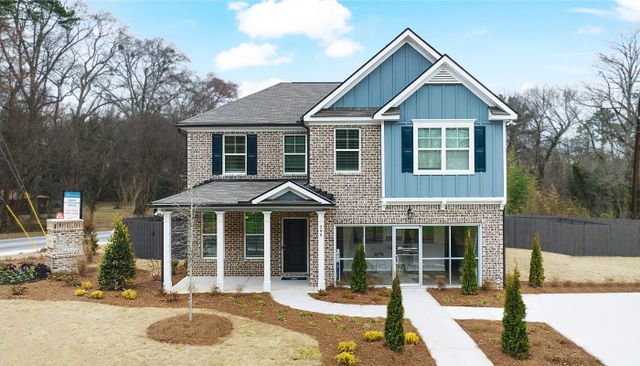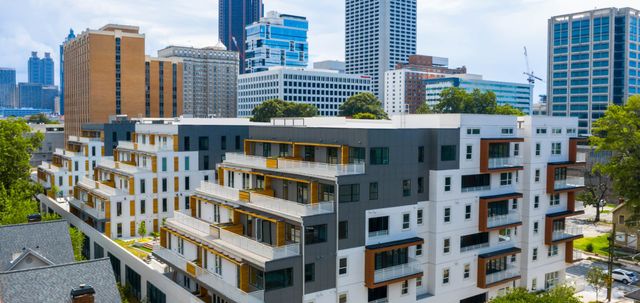Move-in Ready
Incentives available
$486,415
109 Chestnut Trace, Hapeville, GA 30354
Asbury Plan
3 bd · 3.5 ba · 3 stories · 2,126 sqft
Incentives available
$486,415
Home Highlights
Garage
Attached Garage
Walk-In Closet
Utility/Laundry Room
Dining Room
Family Room
Kitchen
Primary Bedroom Upstairs
Home Description
We are excited to announce the new Asbury floor plan by D.R. Horton Homes, a beautifully designed three-story, three-bedroom, 3.5-bath townhome located in the heart of Hapeville, GA. Future residents will enjoy amazing standard features, including quartz countertops, a stylish kitchen backsplash, stainless steel appliances, LVP flooring throughout the second floor, wrought iron railing, LVP stairs, and much more. This townhome offers a en-suit on the main floor with a full bath. The second floor includes a modern kitchen and breakfast area overlooking the family room, leading to a spacious deck perfect for entertaining. On the third floor, you'll find the third bedroom and another primary suite featuring a tile shower, tile flooring, and a walk-in closet. Located in the vibrant Hapeville community, the Asbury floor plan combines luxury and convenience, providing easy access to local amenities and a short commute to Atlanta. Experience the best of urban living with small-town charm. Schedule your tour today to preview our beautiful Asbury floor plan and discover why D.R. Horton Homes in Hapeville is the perfect place to call home. Your dream home awaits!
Last updated Dec 3, 8:39 am
Home Details
*Pricing and availability are subject to change.- Garage spaces:
- 2
- Property status:
- Move-in Ready
- Size:
- 2,126 sqft
- Stories:
- 3+
- Beds:
- 3
- Baths:
- 3.5
Construction Details
- Builder Name:
- D.R. Horton
Home Features & Finishes
- Garage/Parking:
- GarageAttached Garage
- Interior Features:
- Walk-In ClosetPantry
- Laundry facilities:
- Laundry Facilities On Upper LevelUtility/Laundry Room
- Property amenities:
- Deck
- Rooms:
- KitchenPowder RoomDining RoomFamily RoomOpen Concept FloorplanPrimary Bedroom Upstairs

Considering this home?
Our expert will guide your tour, in-person or virtual
Need more information?
Text or call (888) 486-2818
Towns at Asbury Community Details
Community Amenities
- Dining Nearby
- Dog Park
- Park Nearby
- Shopping Nearby
Neighborhood Details
Hapeville, Georgia
Fulton County 30354
Schools in Fulton County School District
GreatSchools’ Summary Rating calculation is based on 4 of the school’s themed ratings, including test scores, student/academic progress, college readiness, and equity. This information should only be used as a reference. NewHomesMate is not affiliated with GreatSchools and does not endorse or guarantee this information. Please reach out to schools directly to verify all information and enrollment eligibility. Data provided by GreatSchools.org © 2024
Average Home Price in 30354
Getting Around
Air Quality
Noise Level
68
50Active100
A Soundscore™ rating is a number between 50 (very loud) and 100 (very quiet) that tells you how loud a location is due to environmental noise.
Taxes & HOA
- Tax Year:
- 2023
- HOA fee:
- $2,400/annual
