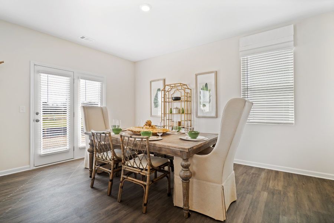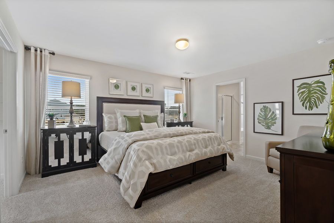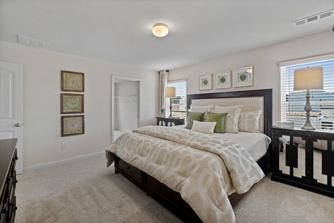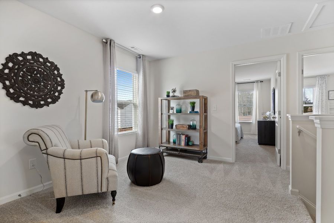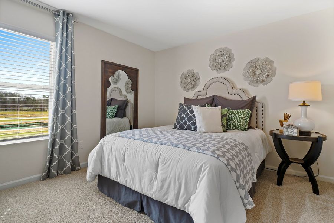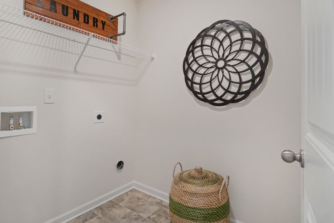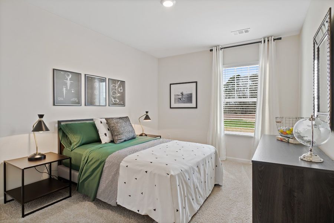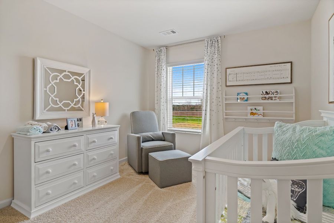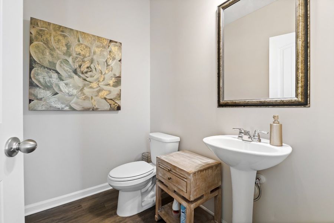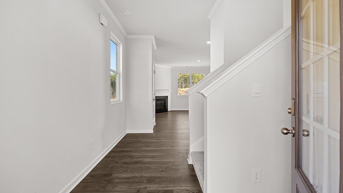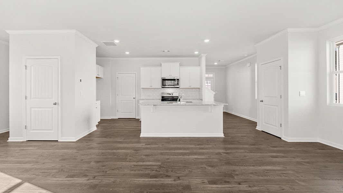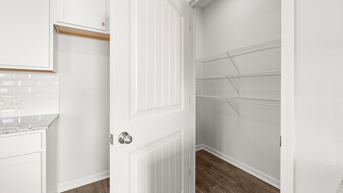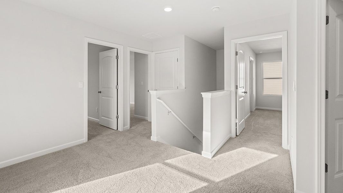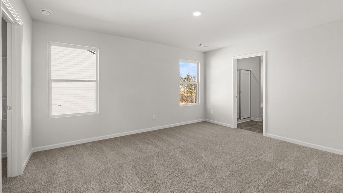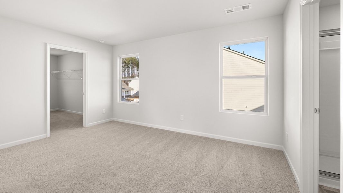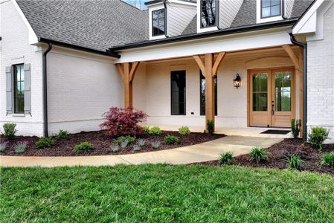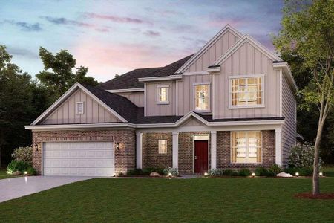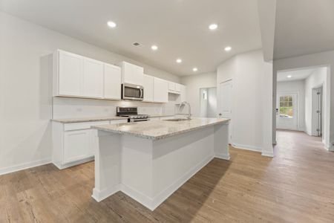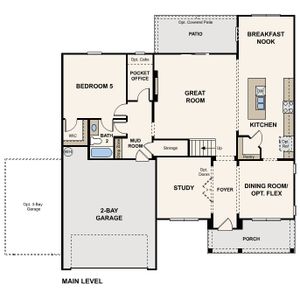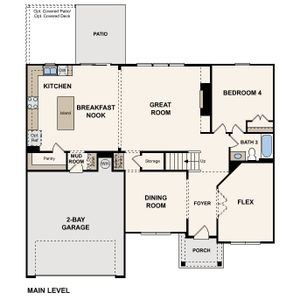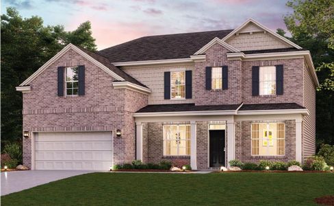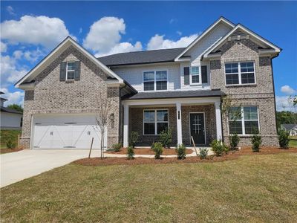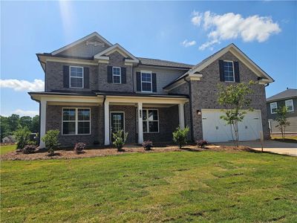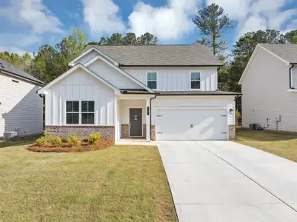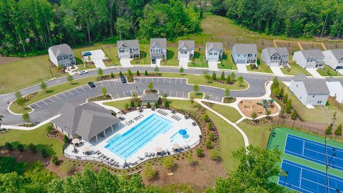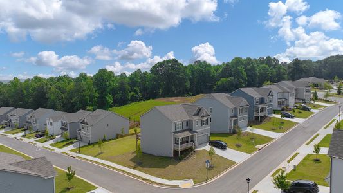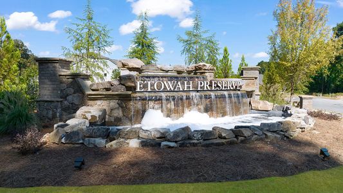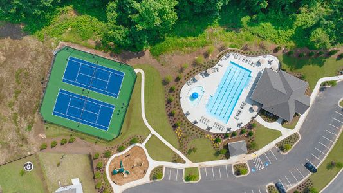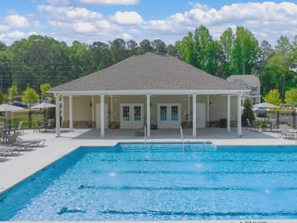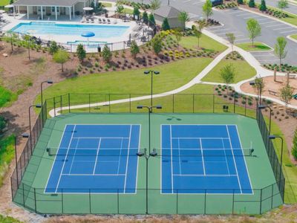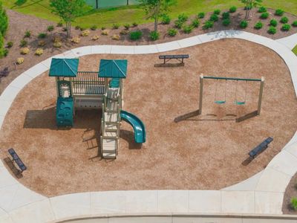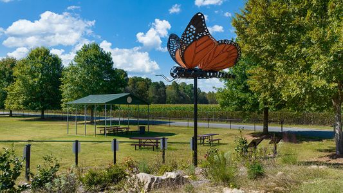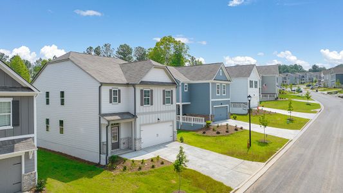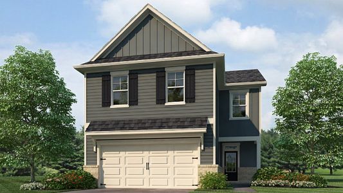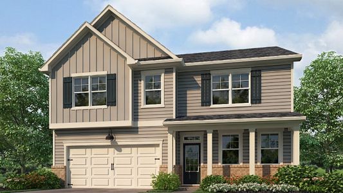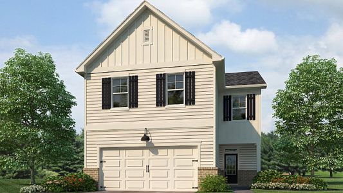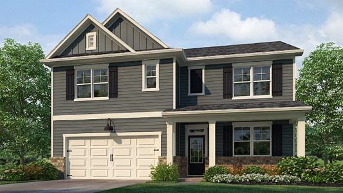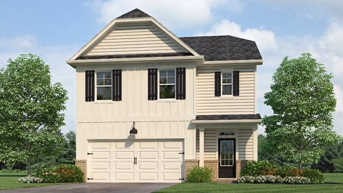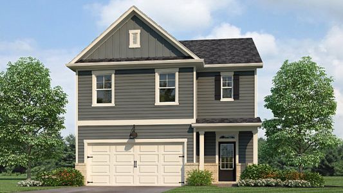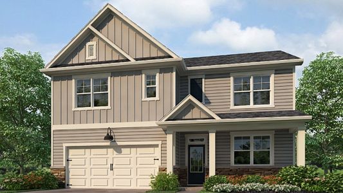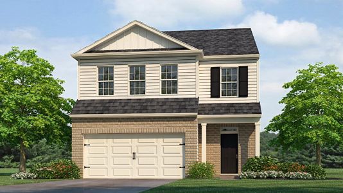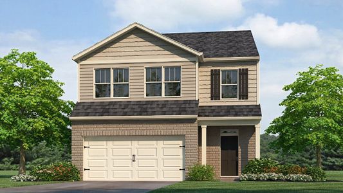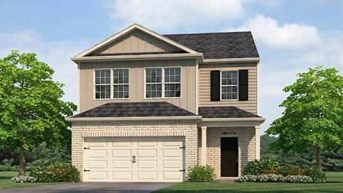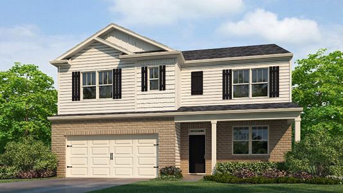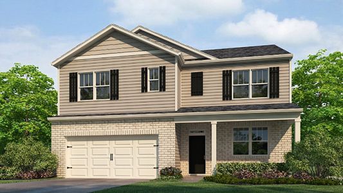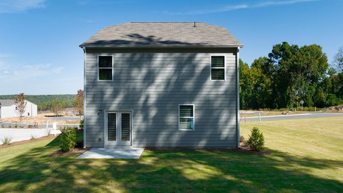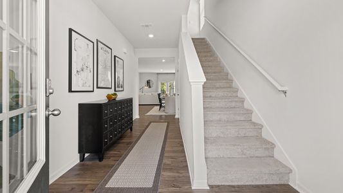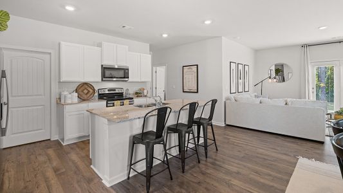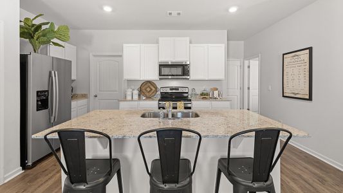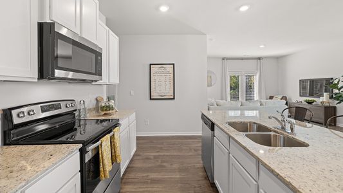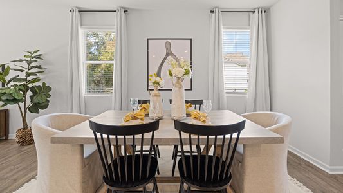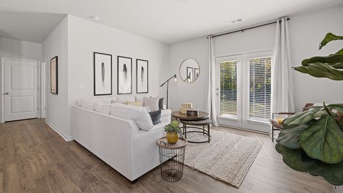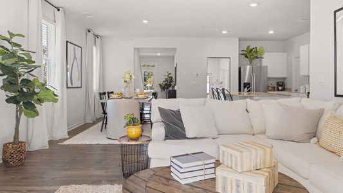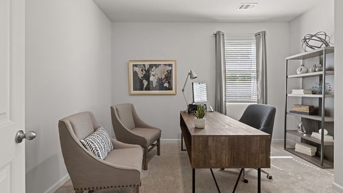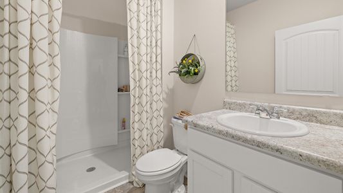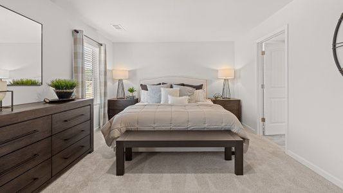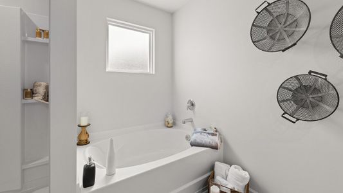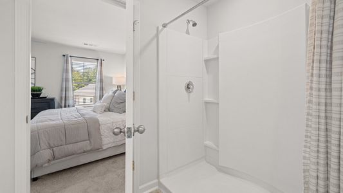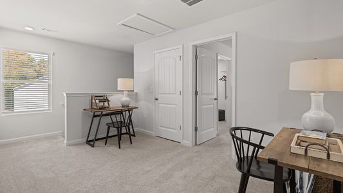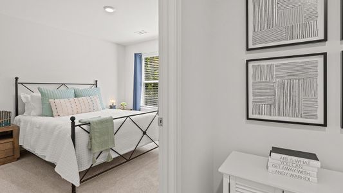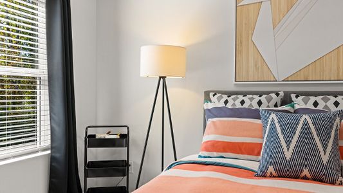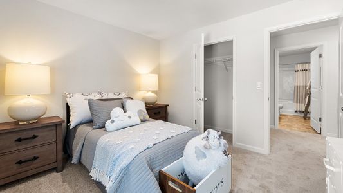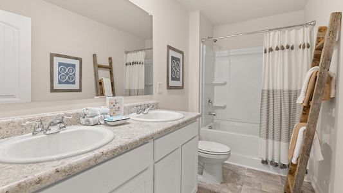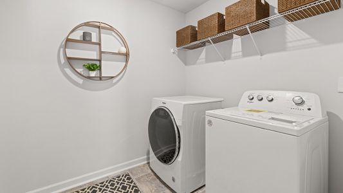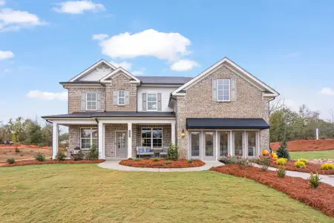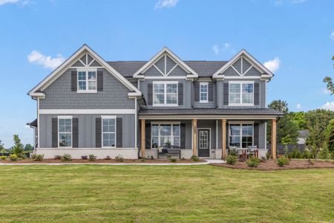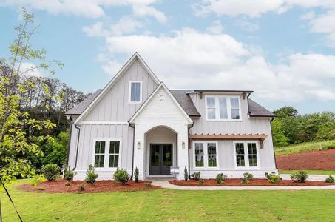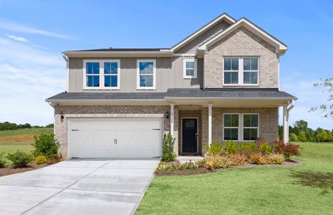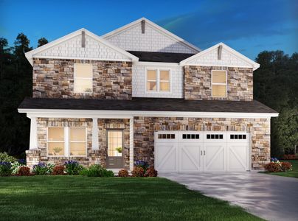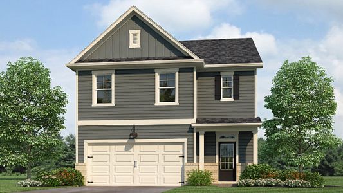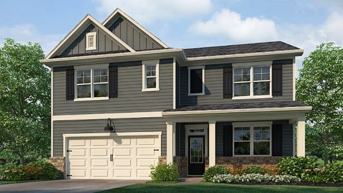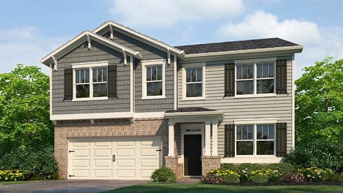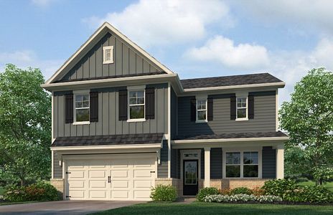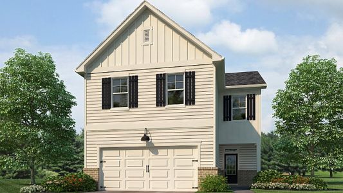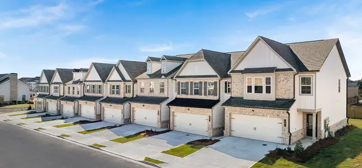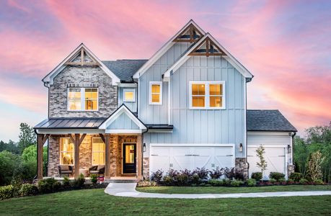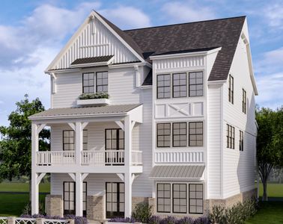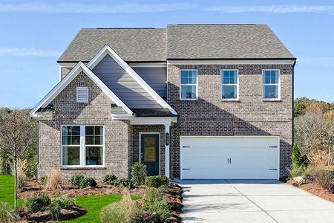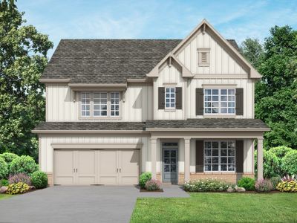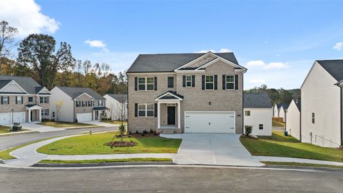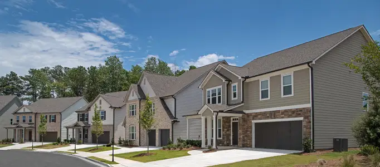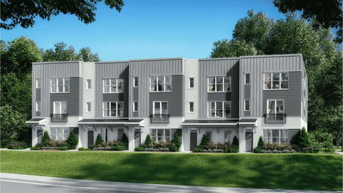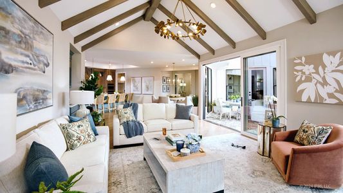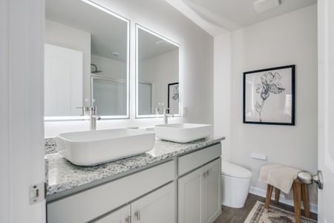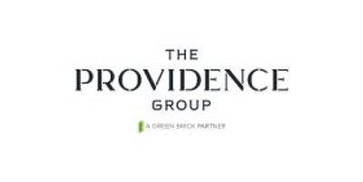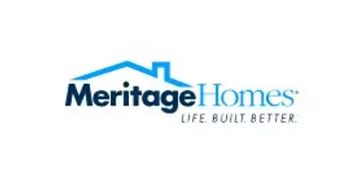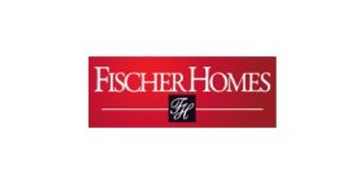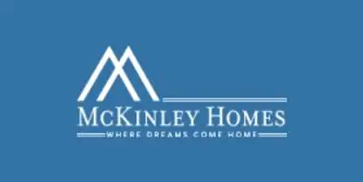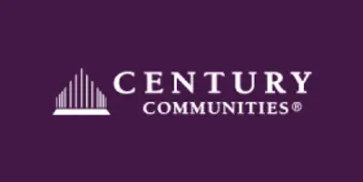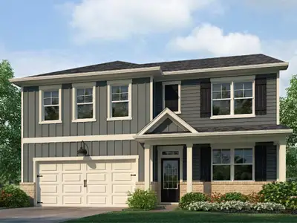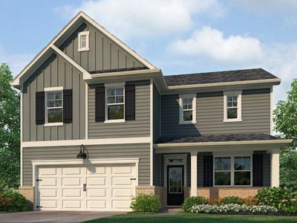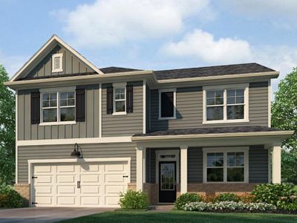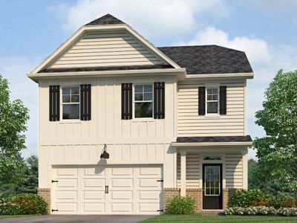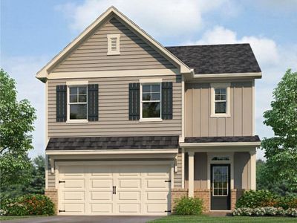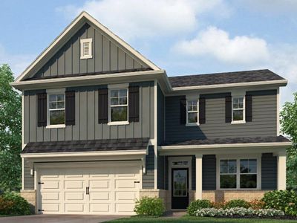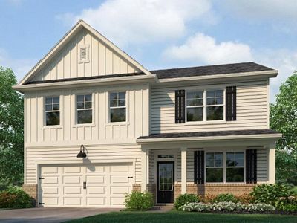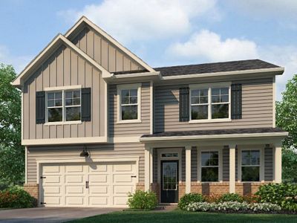ELSTON, 19 Etowah Pkwy, Dawsonville, GA 30534
- 4 bd
- 2.5 ba
- 2 stories
- 2,174 sqft
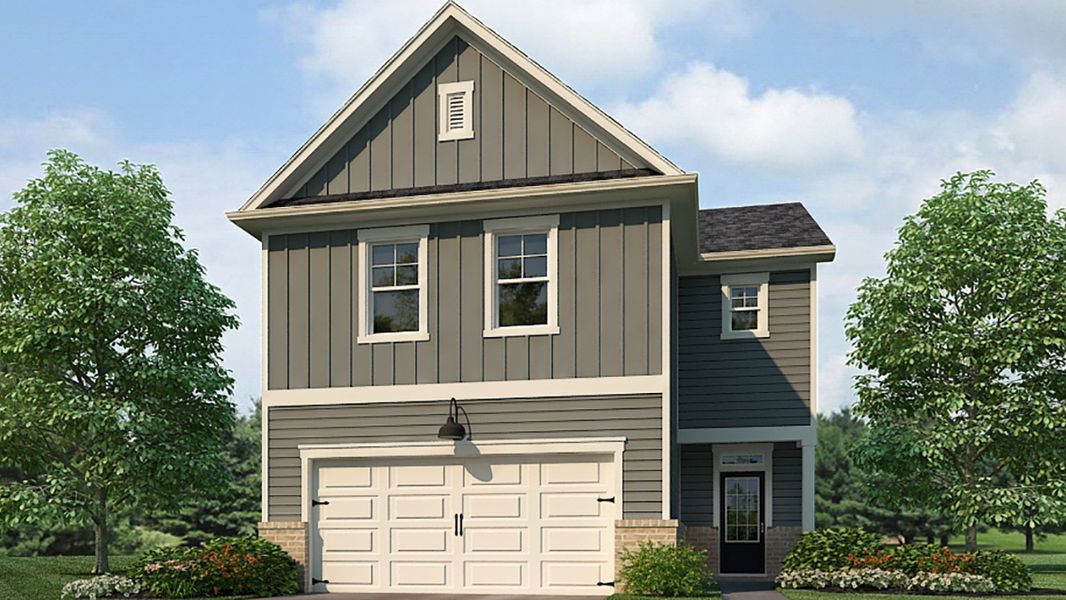
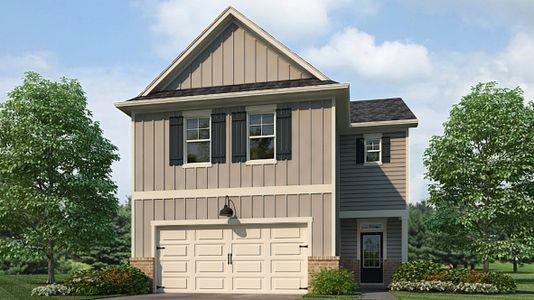
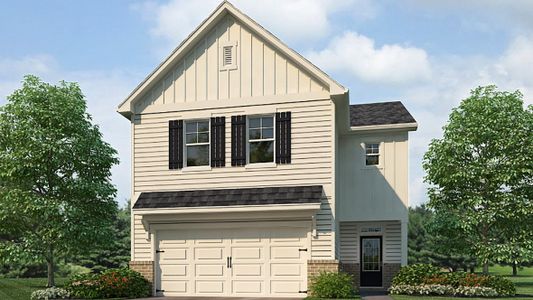
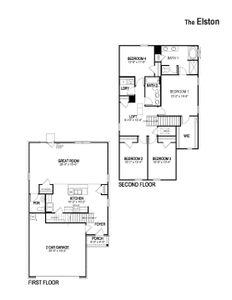
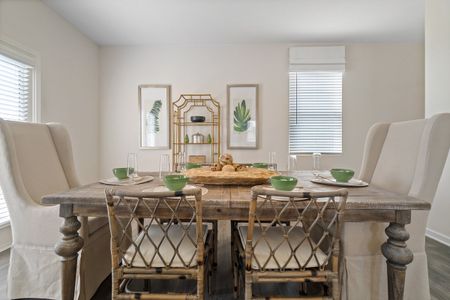
New Homes for Sale Near 19 Etowah Pkwy, Dawsonville, GA 30534
Home Description
The Elston plan home has a lot to offer in it’s 2,174 square feet of 4 bedrooms and 2.5 bathrooms. The gorgeous mountain views create the perfect home for relaxation.
Make your way into the foyer from the front porch or two-car garage entrance, and immediately step into the charming kitchen. The kitchen boasts white shaker cabinets. Granite countertops, stainless-steel appliances, and walk-in pantry. From the chef’s island, you can overlook into the expansive great room. A powder room is tucked out of the way in the corner of the great room. Active families can enjoy the durable RevWood laminate flooring for easy maintenance.
A cozy loft area greets you as you step off the staircase. Two additional bedrooms are directly to the left of the loft area, both with large walk-in closets. A hallway on the other side of the loft area is where you will find the laundry room, a full bathroom with dual vanity, and the third additional bedroom. The spacious primary suite completes the second level. The primary bedroom features a vast walk-in closet and relaxing private bathroom including, separate walk-in shower, soaking tub, and dual vanity.
May also be listed on the D.R. Horton website
Last checked May 5, 10:53 pm
Plan Details
- Name:
- ELSTON
- Garage spaces:
- 2
- Property status:
- Sold
- Size:
- 2,174 sqft
- Stories:
- 2
- Beds:
- 4
- Baths:
- 2.5
Construction Details
- Builder Name:
- D.R. Horton
Home Features & Finishes
- Garage/Parking:
- GarageAttached Garage
- Interior Features:
- Walk-In ClosetFoyerPantryLoft
- Laundry facilities:
- Utility/Laundry Room
- Property amenities:
- PatioPorch
- Rooms:
- Flex RoomKitchenFamily RoomOpen Concept FloorplanPrimary Bedroom Upstairs
Etowah Preserve Community Details
Community Amenities
- Dining Nearby
- Playground
- Lake Access
- Club House
- Tennis Courts
- Community Pool
- Children's Pool
- Highway Nearby
- River
- Shopping Nearby
Home Address
- County:
- Dawson
Schools in Dawson County School District
GreatSchools’ Summary Rating calculation is based on 4 of the school’s themed ratings, including test scores, student/academic progress, college readiness, and equity. This information should only be used as a reference. Jome is not affiliated with GreatSchools and does not endorse or guarantee this information. Please reach out to schools directly to verify all information and enrollment eligibility. Data provided by GreatSchools.org © 2025
Getting Around
Air Quality
The 30-day average AQI:Moderate
Air quality is acceptable. However, there may be a risk for some people, particularly those who are unusually sensitive to air pollution.
Provided by AirNow
Natural Hazards Risk
Climate hazards can impact homes and communities, with risks varying by location. These scores reflect the potential impact of natural disasters and climate-related risks on Dawson County
Provided by FEMA
Financial Details
19 Etowah Pkwy, Dawsonville, GA 30534 is priced at $411,990, offering a compelling opportunity for homebuyers. This home is a great value, priced over 10% below the area's average of $614,900. In terms of ongoing costs, the community features HOA fees of $750/annual, ensuring a well-maintained neighborhood that can increase property value over time.
Average Home Price in 30534
Calculated based on the Jome data
Taxes & HOA
- Tax rate
- 0.64%
- HOA fee
- $750/annual





