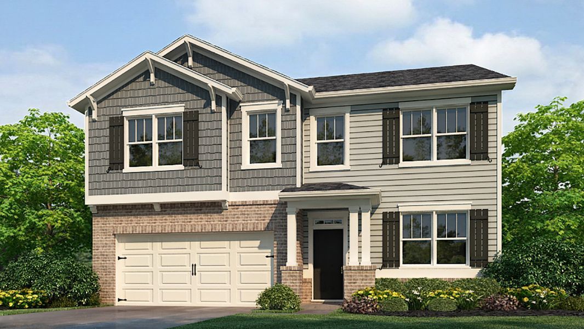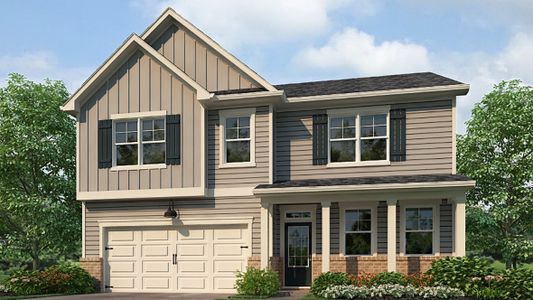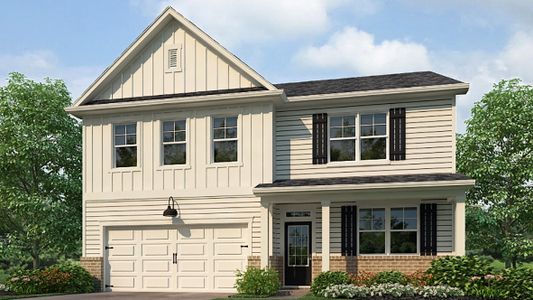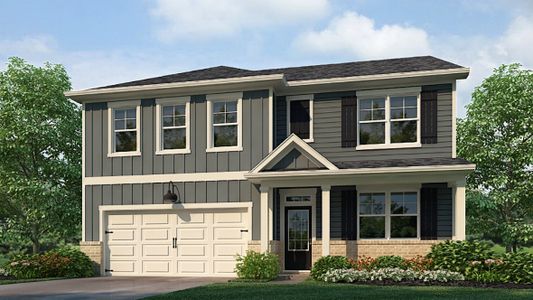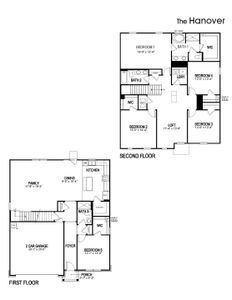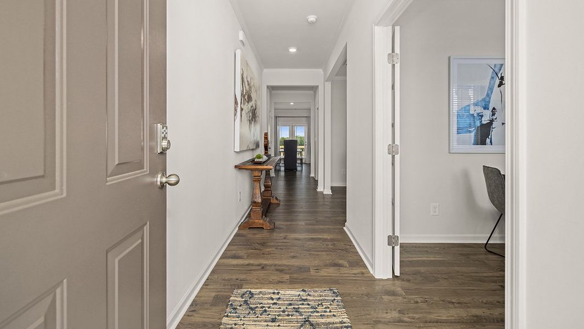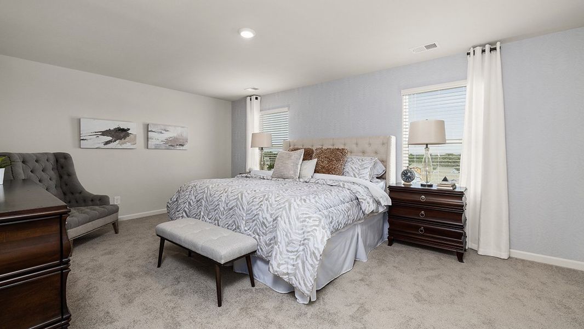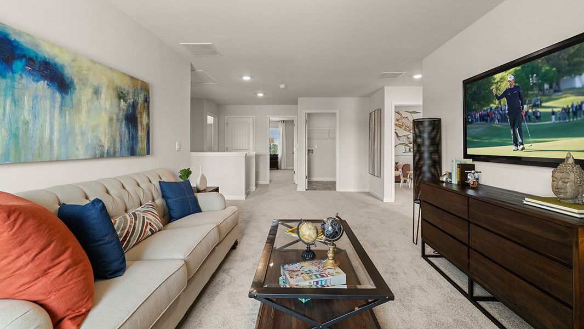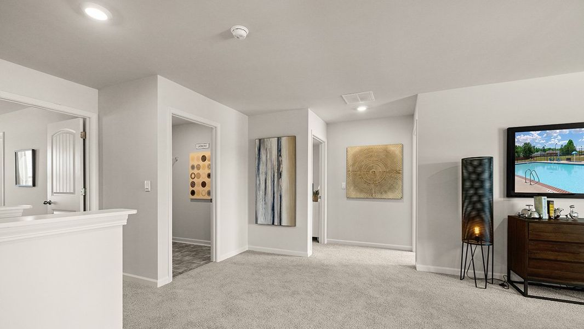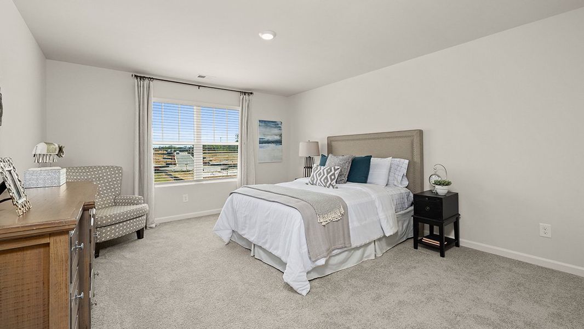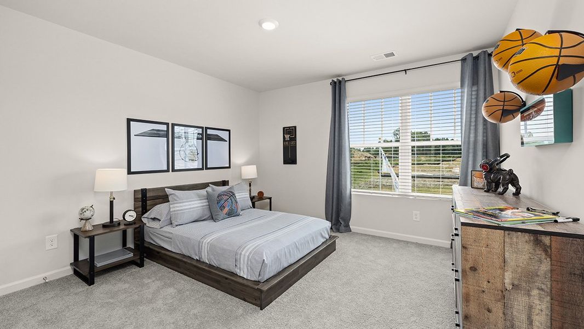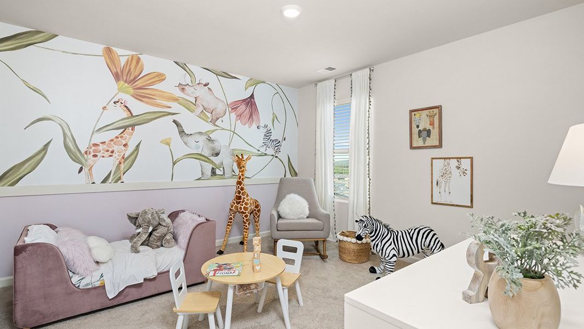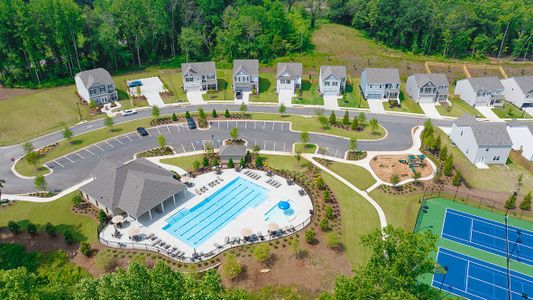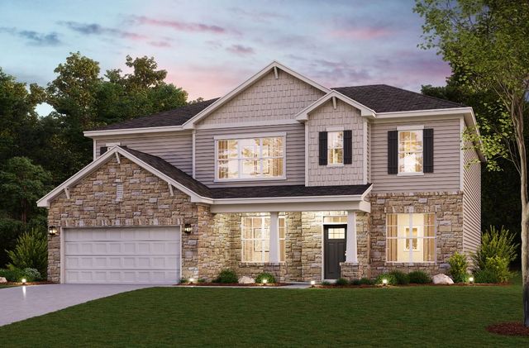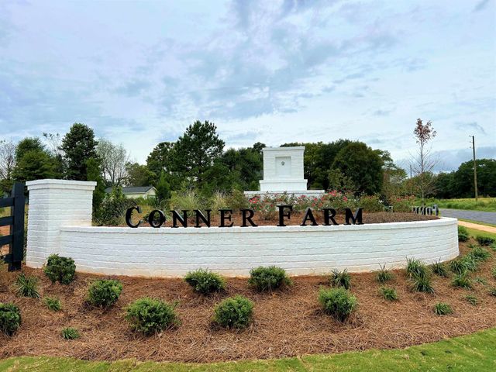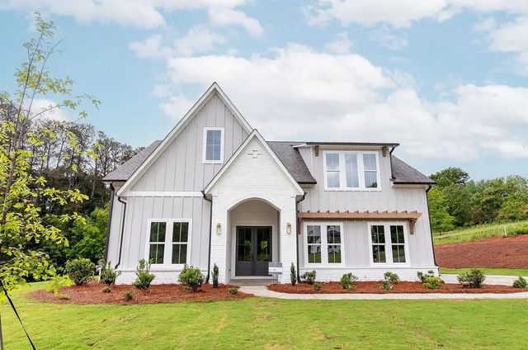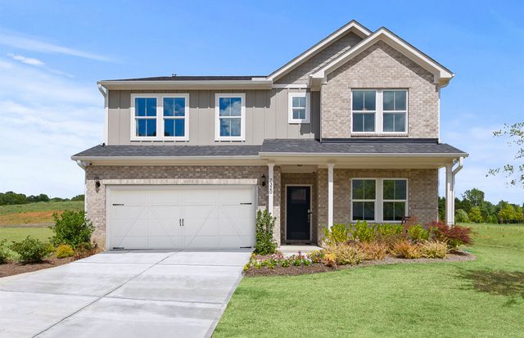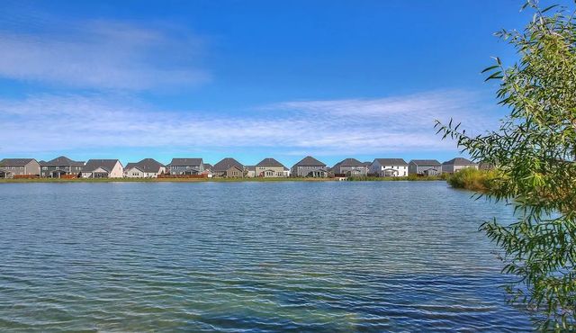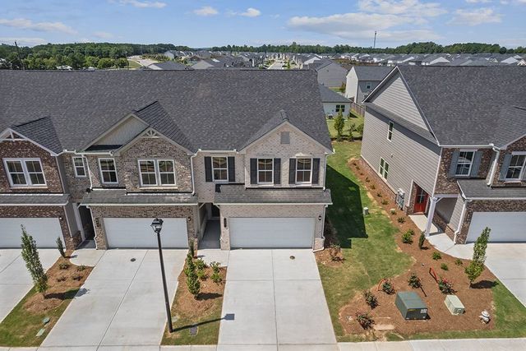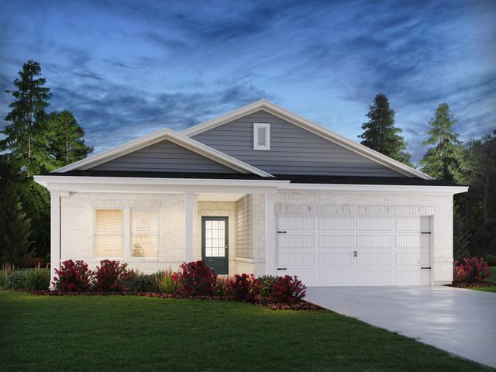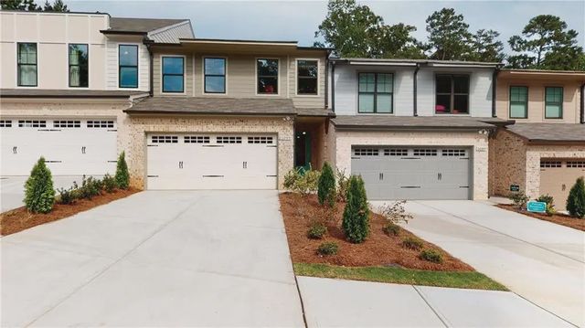Floor Plan
Incentives available
from $433,990
Hanover, 19 Etowah Parkway, Dawsonville, GA 30534
5 bd · 3 ba · 2 stories · 2,804 sqft
Incentives available
from $433,990
Home Highlights
Garage
Attached Garage
Walk-In Closet
Utility/Laundry Room
Dining Room
Family Room
Porch
Patio
Kitchen
Primary Bedroom Upstairs
Loft
Community Pool
Playground
Club House
Plan Description
The Hanover is a two-story plan available to build in our Etowah Preserve community in Dawsonville, GA that offers 5 bedrooms, 3 bathrooms, and a 2-car garage. 4 unique exterior elevations are available to choose between to achieve the look that best suits your preferences. As you enter this home, you’ll walk down a long, inviting foyer – the perfect space for a narrow hall table to drop the keys and mail or a gallery wall full of photos of family and friends. Before reaching the main living area you’ll pass a guest bedroom with a walk-in closet, a full bathroom, and a linen closet. At the rear of the home you’ll find the open-concept entertaining space comprised of a family room, dining area, and kitchen. The oversized family room will fit all of your furniture and then some, and the dining space allows for a table to gather around. In the kitchen you’ll find granite countertops, stainless-steel appliance, including a gas range, and an expansive corner pantry. An open loft space sits at the top of the stairs, a blank canvas for your needs, whether it be a second living area, game room, reading space, or anything else you can dream up. The primary suite consists of a large bedroom, en-suite bathroom with a double vanity, separate tub and shower, and a large walk-in closet. Three additional guest bedrooms, one full bathroom with double vanity, and the laundry room round out the second floor. We would be thrilled to help you find an available Hanover plan home in Etowah Preserve.
Plan Details
*Pricing and availability are subject to change.- Name:
- Hanover
- Garage spaces:
- 2
- Property status:
- Floor Plan
- Size:
- 2,804 sqft
- Stories:
- 2
- Beds:
- 5
- Baths:
- 3
Construction Details
- Builder Name:
- D.R. Horton
Home Features & Finishes
- Garage/Parking:
- GarageAttached Garage
- Interior Features:
- Walk-In ClosetFoyerPantryLoft
- Laundry facilities:
- Utility/Laundry Room
- Property amenities:
- PatioPorch
- Rooms:
- KitchenDining RoomFamily RoomOpen Concept FloorplanPrimary Bedroom Upstairs

Considering this home?
Our expert will guide your tour, in-person or virtual
Need more information?
Text or call (888) 486-2818
Etowah Preserve Community Details
Community Amenities
- Dining Nearby
- Playground
- Club House
- Tennis Courts
- Community Pool
- Children's Pool
- River
- Shopping Nearby
Neighborhood Details
Dawsonville, Georgia
Dawson County 30534
Schools in Dawson County School District
GreatSchools’ Summary Rating calculation is based on 4 of the school’s themed ratings, including test scores, student/academic progress, college readiness, and equity. This information should only be used as a reference. NewHomesMate is not affiliated with GreatSchools and does not endorse or guarantee this information. Please reach out to schools directly to verify all information and enrollment eligibility. Data provided by GreatSchools.org © 2024
Average Home Price in 30534
Getting Around
Air Quality
Taxes & HOA
- Tax Year:
- 2024
- Tax Rate:
- 1.48%
- HOA fee:
- $750/annual
- HOA fee requirement:
- Mandatory
