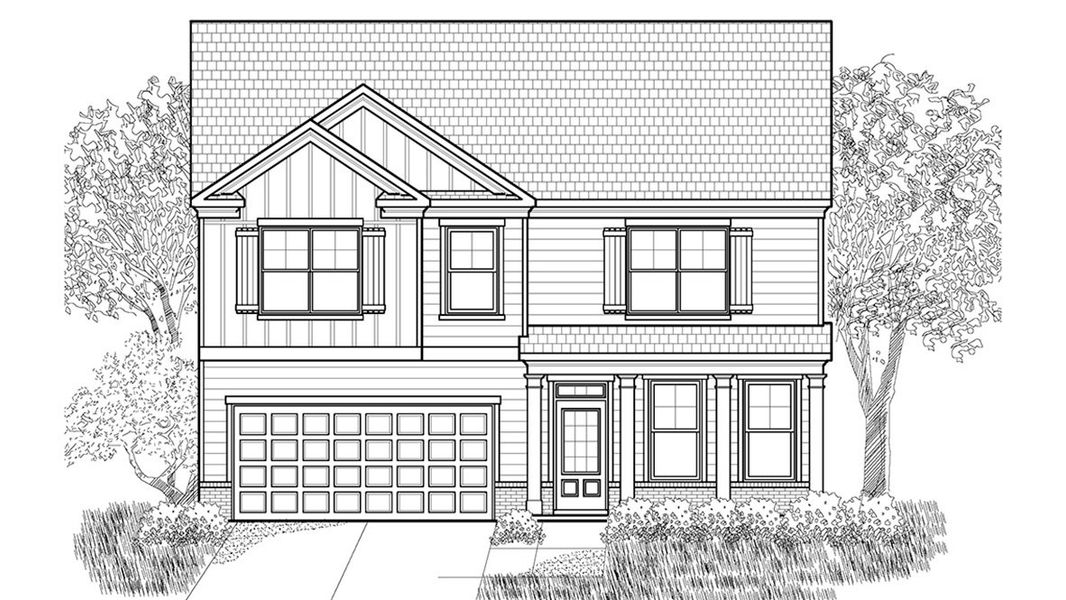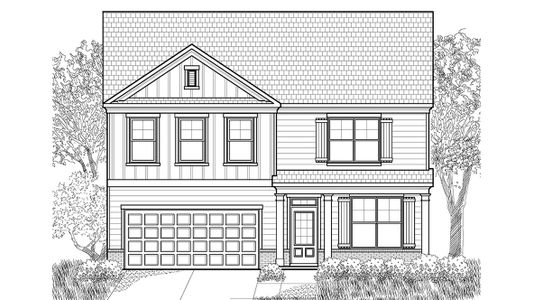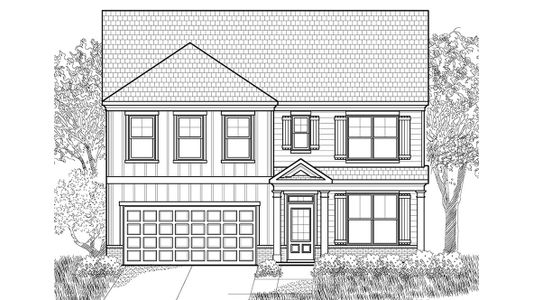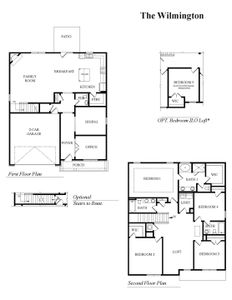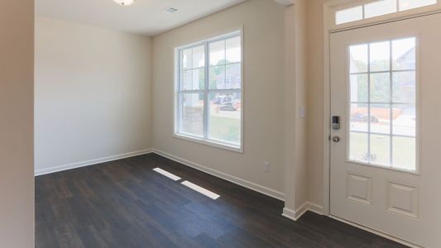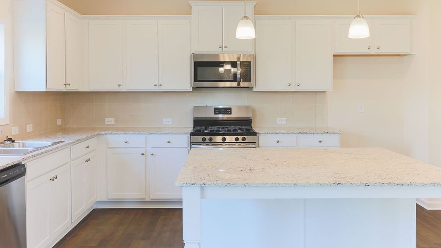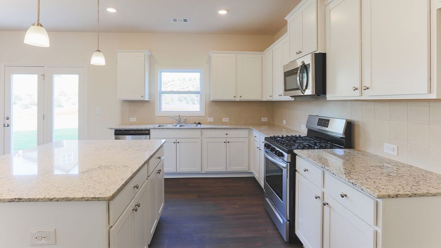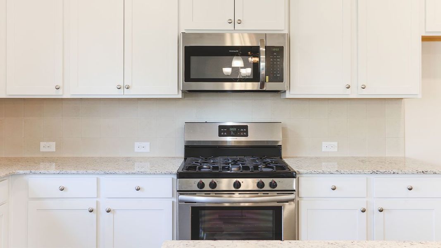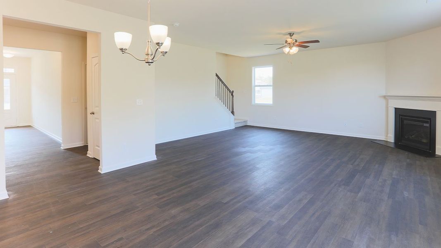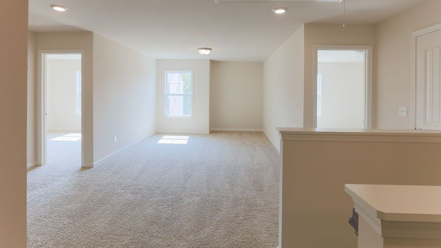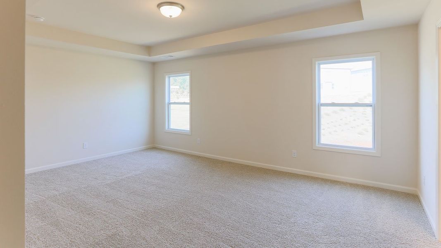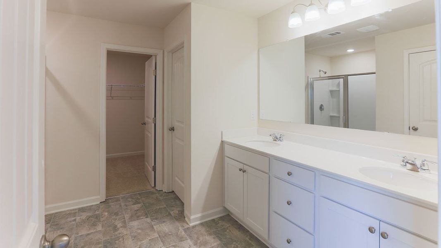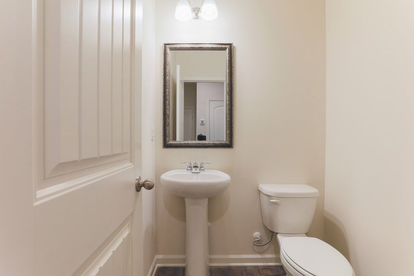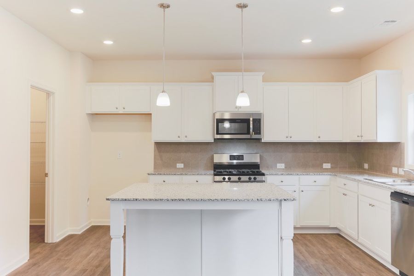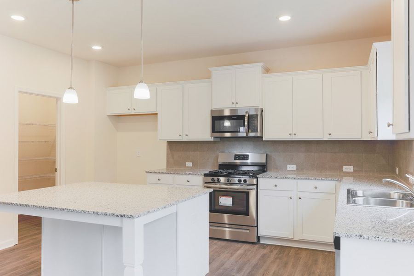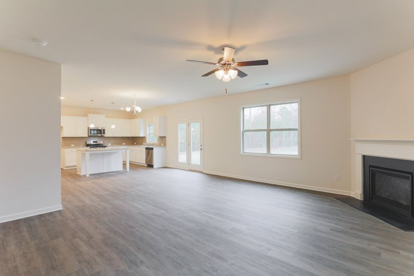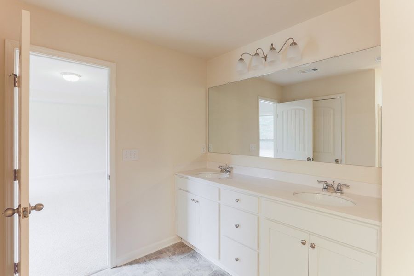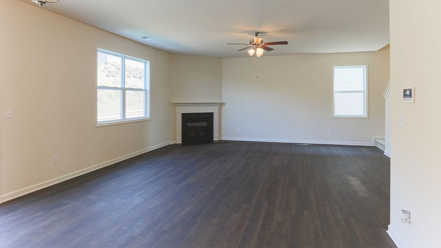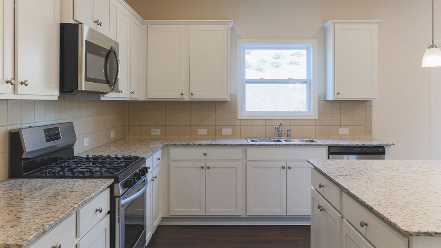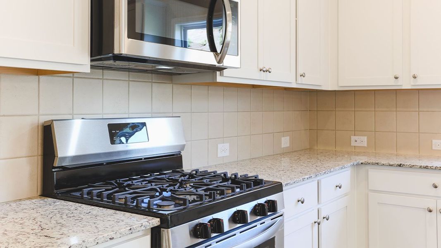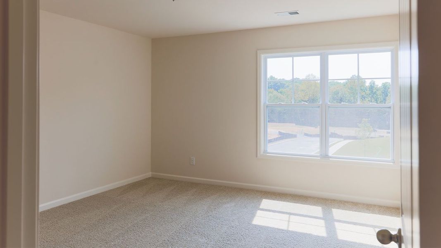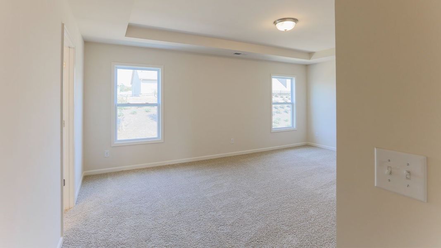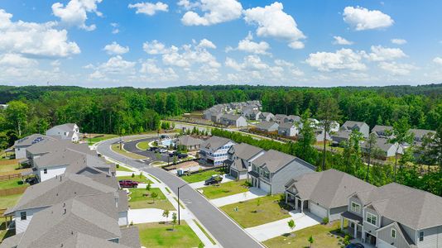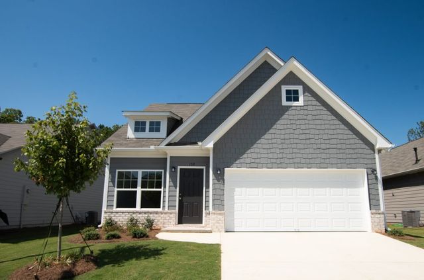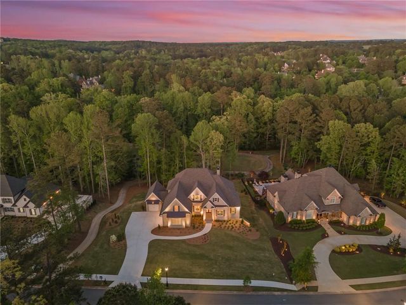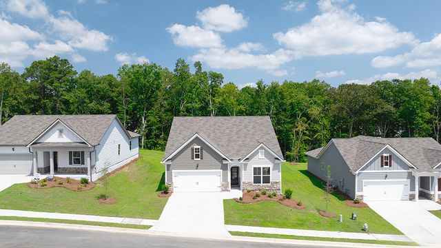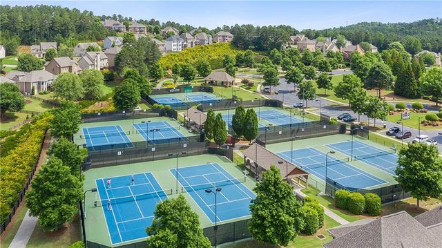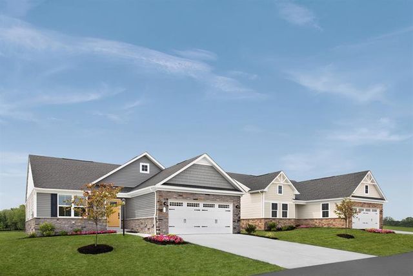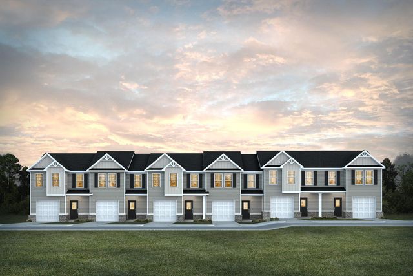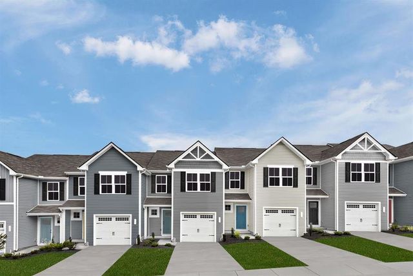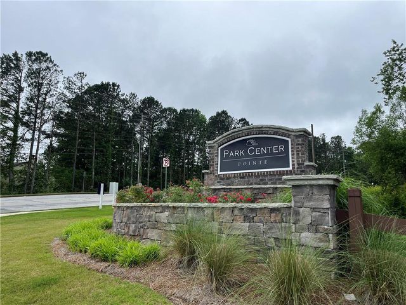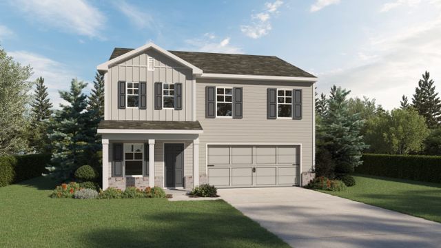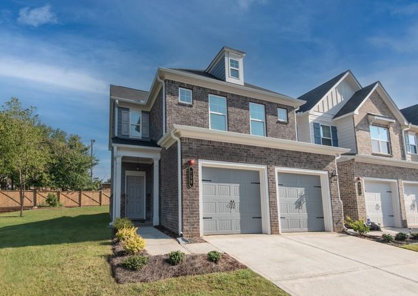Floor Plan
Final Opportunity
Incentives available
from $455,990
Wilmington, 52 Garnet Drive, Acworth, GA 30101
4 bd · 3.5 ba · 2 stories · 2,812 sqft
Incentives available
from $455,990
Home Highlights
Garage
Attached Garage
Walk-In Closet
Utility/Laundry Room
Family Room
Porch
Patio
Breakfast Area
Kitchen
Primary Bedroom Upstairs
Loft
Community Pool
Playground
Club House
Plan Description
Now Selling Final Phase!Nestled off of Seven Hills Connector between Highway 92 and Cedarcrest Road, Wildbrooke is D.R. Horton’s newest community to come to Acworth, GA. In addition to a convenient location, residents will enjoy on-site amenities that include a club house, pool, kiddie pool with spray fountain, and a playground. Additionally, Wildbrooke homeowners receive a complimentary 12-month Social Plus membership to Bentwater Golf Club which includes access to the par 72 championship golf course (select days and times), practice facility, dining, live music, camps and clinics, and social events. Looking for even more family fun? Take a short drive to Lake Acworth or one of the many nearby parks. The Paulding County community is also within minutes of several shopping centers for grocery runs or meals out and an easy drive to downtown Atlanta for endless shopping, dining, and entertainment options.
Plan Details
*Pricing and availability are subject to change.- Name:
- Wilmington
- Garage spaces:
- 2
- Property status:
- Floor Plan
- Size:
- 2,812 sqft
- Stories:
- 2
- Beds:
- 4
- Baths:
- 3.5
Construction Details
- Builder Name:
- D.R. Horton
Home Features & Finishes
- Garage/Parking:
- GarageAttached Garage
- Interior Features:
- Walk-In ClosetFoyerPantryLoft
- Laundry facilities:
- Utility/Laundry Room
- Property amenities:
- PatioPorch
- Rooms:
- KitchenFamily RoomBreakfast AreaOpen Concept FloorplanPrimary Bedroom Upstairs

Considering this home?
Our expert will guide your tour, in-person or virtual
Need more information?
Text or call (888) 486-2818
Wildbrooke Community Details
Community Amenities
- Dining Nearby
- Playground
- Club House
- Golf Course
- Community Pool
- Park Nearby
- Children's Pool
- Golf Club
- Fountains
- Entertainment
- Shopping Nearby
Neighborhood Details
Acworth, Georgia
Paulding County 30101
Schools in Paulding County School District
GreatSchools’ Summary Rating calculation is based on 4 of the school’s themed ratings, including test scores, student/academic progress, college readiness, and equity. This information should only be used as a reference. NewHomesMate is not affiliated with GreatSchools and does not endorse or guarantee this information. Please reach out to schools directly to verify all information and enrollment eligibility. Data provided by GreatSchools.org © 2024
Average Home Price in 30101
Getting Around
Air Quality
Taxes & HOA
- Tax Rate:
- 1.49%
- HOA fee:
- $600/annual
- HOA fee requirement:
- Mandatory
