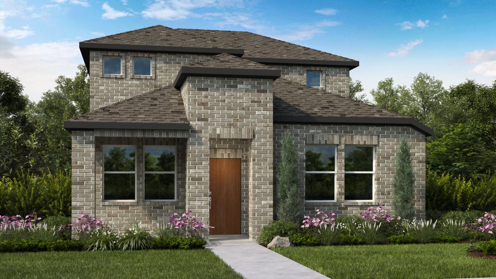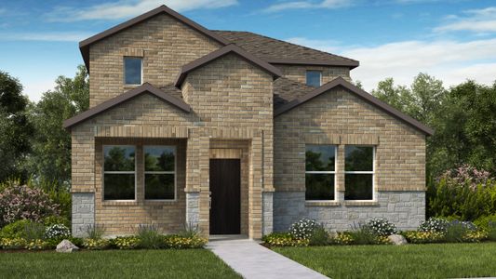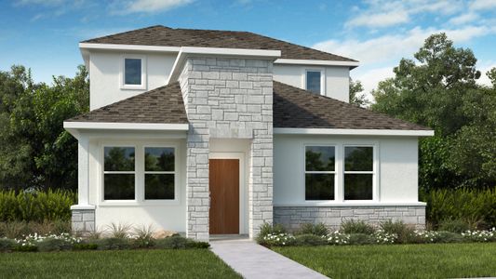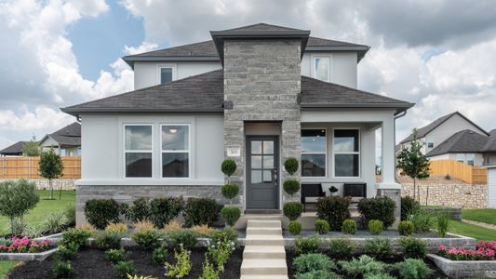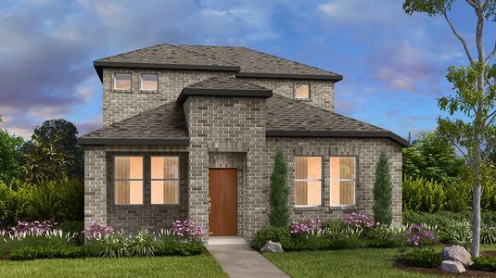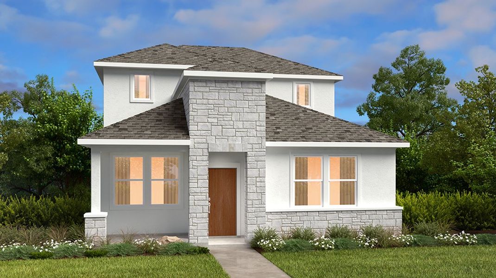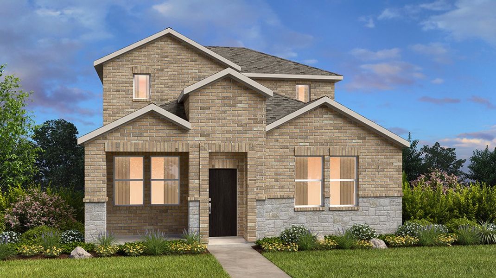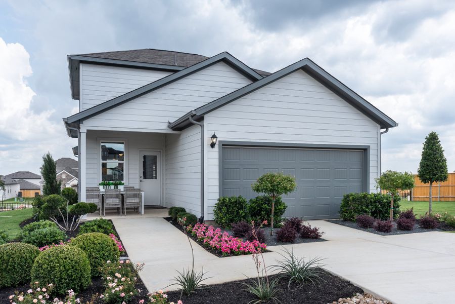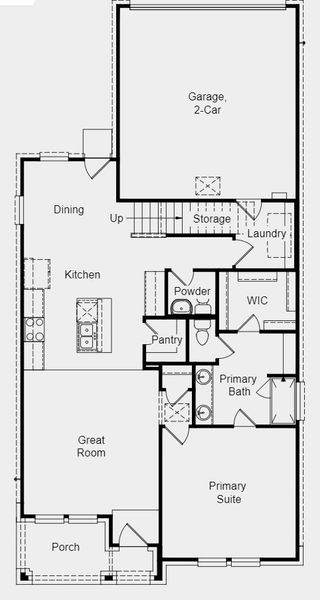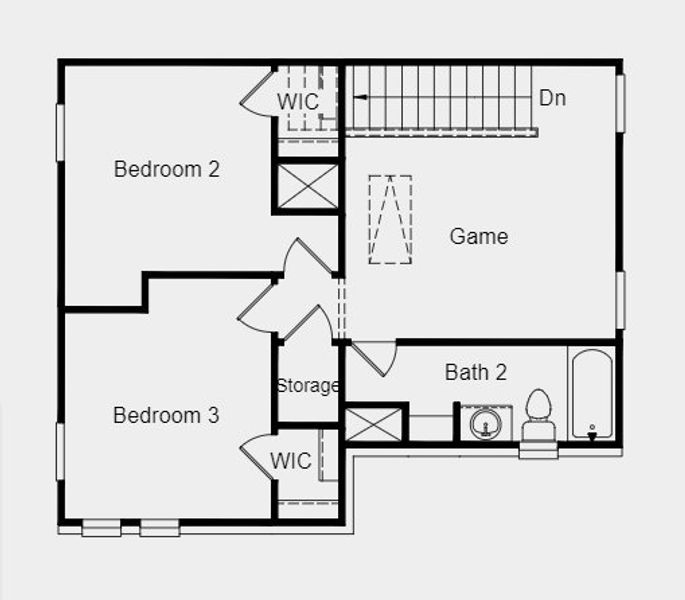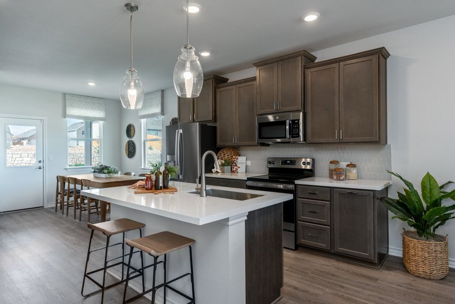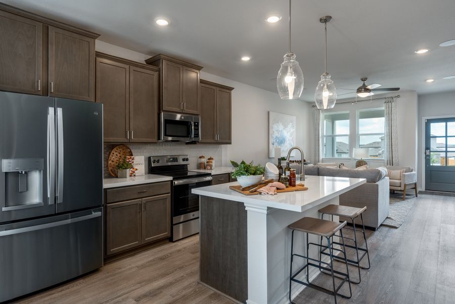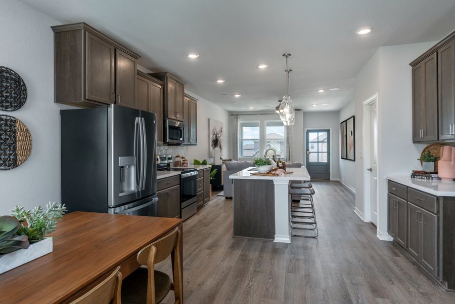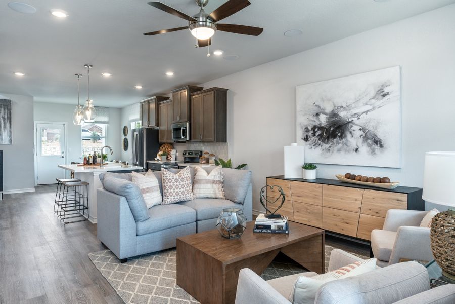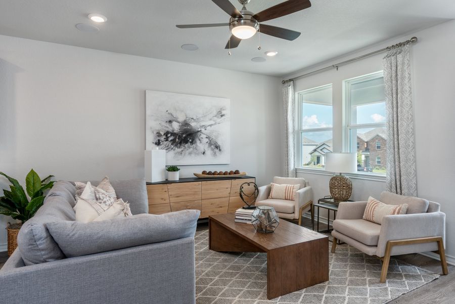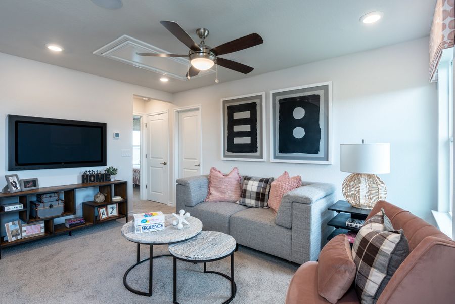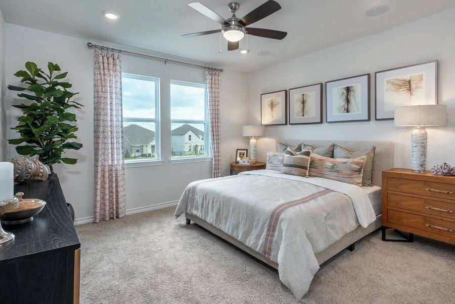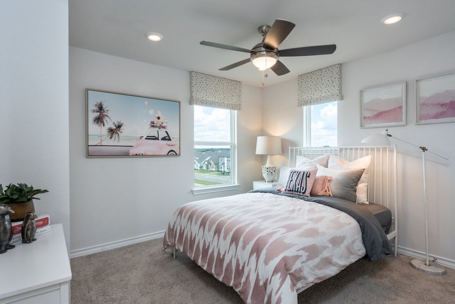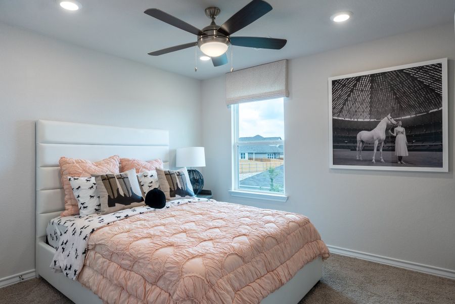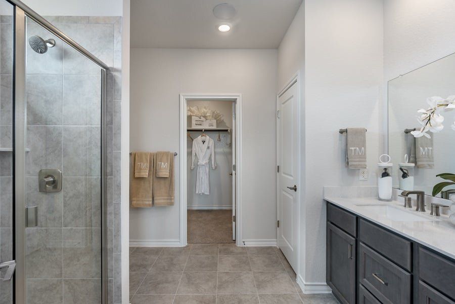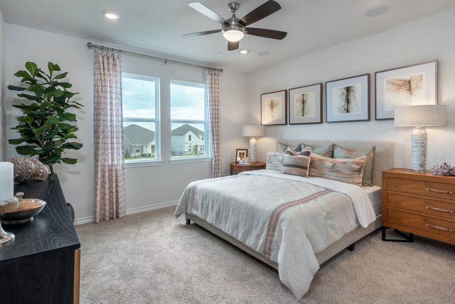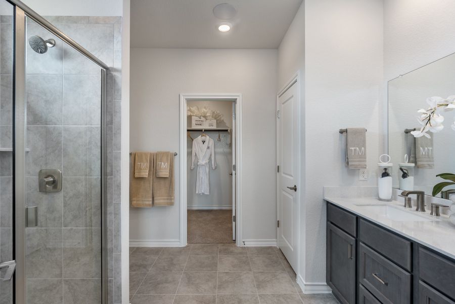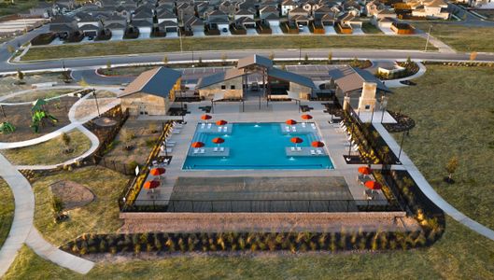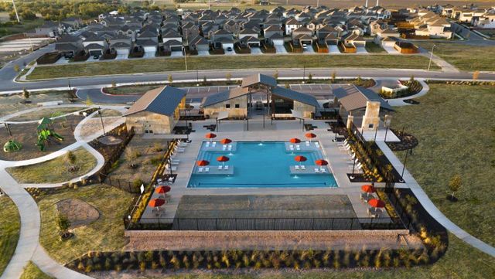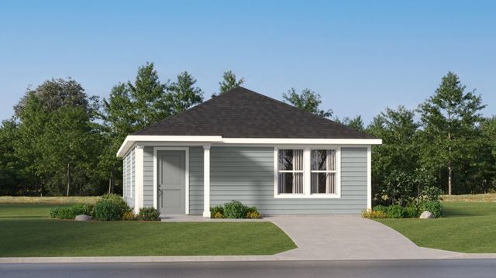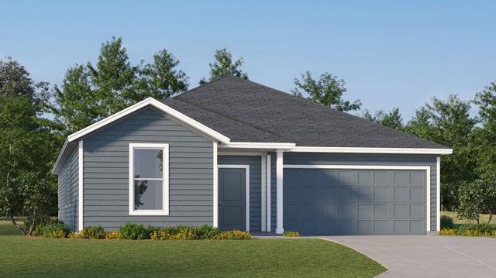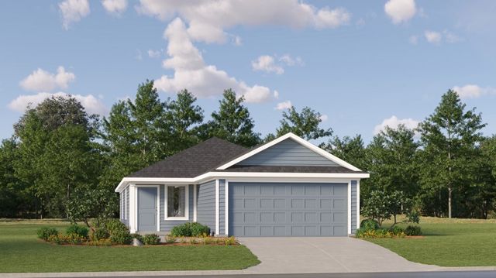Floor Plan
Lowered rates
Flex cash
from $354,575
Tartini, 304 Stinchcomb Road, Hutto, TX 78634
3 bd · 2.5 ba · 2 stories · 1,693 sqft
Lowered rates
Flex cash
from $354,575
Home Highlights
Garage
Attached Garage
Walk-In Closet
Primary Bedroom Downstairs
Utility/Laundry Room
Dining Room
Family Room
Porch
Kitchen
Game Room
Ceiling-High
Community Pool
Playground
Club House
Plan Description
The Tartini floor plan is the light, bright, and rustic space you’ve been searching for. Say hello to picturesque curb appeal, thanks to a rear-located 2-car garage that truly lets the exterior of your home shine. Enter through the front porch to discover a spacious great room with gorgeous natural light and a primary suite, bathroom, and walk-in closet off the side of the home. Continue on to find the contemporary kitchen that opens to the dining room, perfect for entertaining and chatting with friends and family. Keep walking toward the back of the home, and you’ll find a powder room, laundry room, and ultra-convenient storage room. Then, head upstairs for two bedrooms with walk-in closets, a bathroom, a storage room, and an exciting game room.
Plan Details
*Pricing and availability are subject to change.- Name:
- Tartini
- Garage spaces:
- 2
- Property status:
- Floor Plan
- Size:
- 1,693 sqft
- Stories:
- 2
- Beds:
- 3
- Baths:
- 2.5
Construction Details
- Builder Name:
- Taylor Morrison
Home Features & Finishes
- Appliances:
- Water Softener
- Garage/Parking:
- GarageAttached Garage
- Interior Features:
- Ceiling-HighWalk-In Closet
- Kitchen:
- Gas Cooktop
- Laundry facilities:
- Utility/Laundry Room
- Property amenities:
- Bathtub in primaryPorch
- Rooms:
- KitchenPowder RoomGame RoomGuest RoomDining RoomFamily RoomPrimary Bedroom Downstairs

Considering this home?
Our expert will guide your tour, in-person or virtual
Need more information?
Text or call (888) 486-2818
Utility Information
- Utilities:
- Natural Gas Available, Natural Gas on Property
Emory Crossing 40s Community Details
Community Amenities
- Dining Nearby
- Playground
- Club House
- Community Pool
- Park Nearby
- Multigenerational Homes Available
- Walking, Jogging, Hike Or Bike Trails
- Entertainment
- Master Planned
- Shopping Nearby
Neighborhood Details
Hutto, Texas
Williamson County 78634
Schools in Hutto Independent School District
GreatSchools’ Summary Rating calculation is based on 4 of the school’s themed ratings, including test scores, student/academic progress, college readiness, and equity. This information should only be used as a reference. NewHomesMate is not affiliated with GreatSchools and does not endorse or guarantee this information. Please reach out to schools directly to verify all information and enrollment eligibility. Data provided by GreatSchools.org © 2024
Average Home Price in 78634
Getting Around
Air Quality
Taxes & HOA
- Tax Year:
- 2023
- Tax Rate:
- 2.16%
- HOA Name:
- Emory Crossing Condominium Association, Inc
- HOA fee:
- $85/monthly
- HOA fee requirement:
- Mandatory
