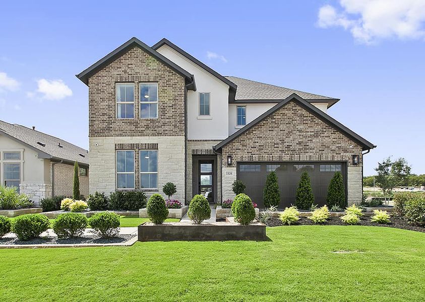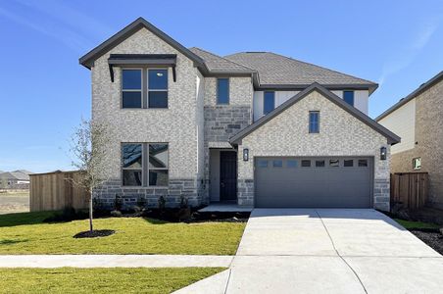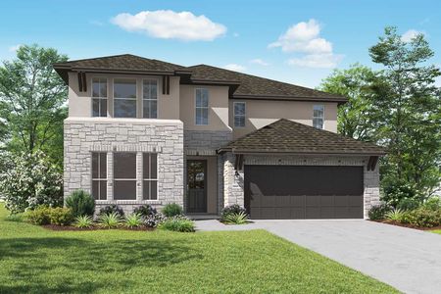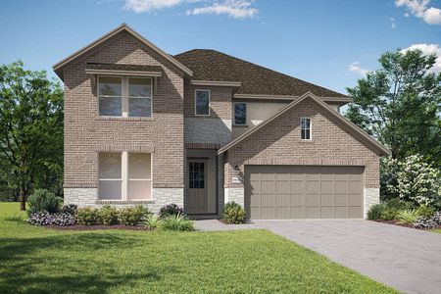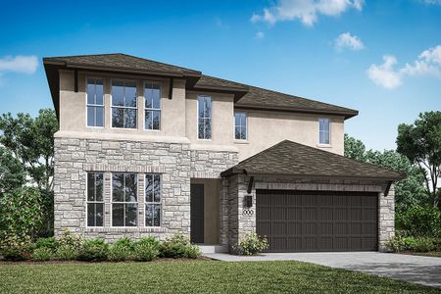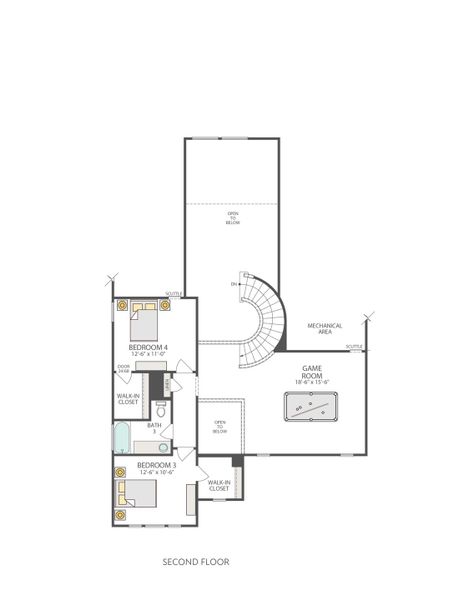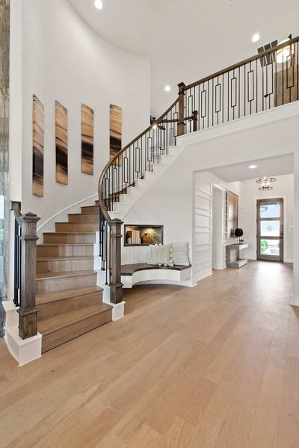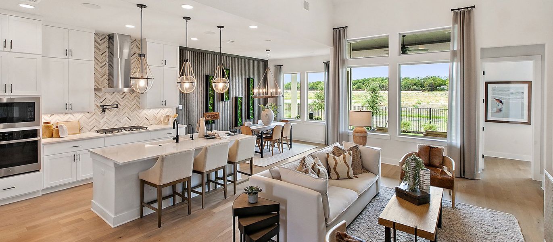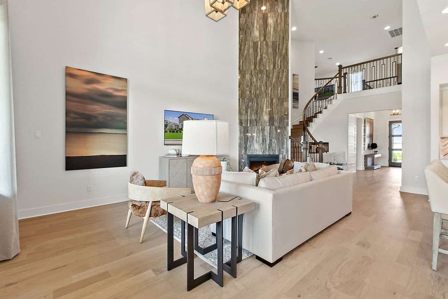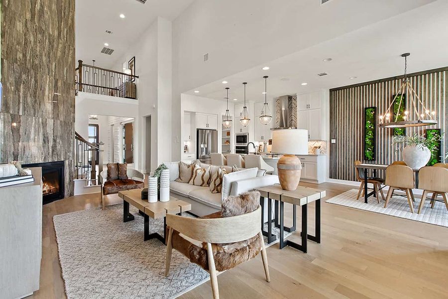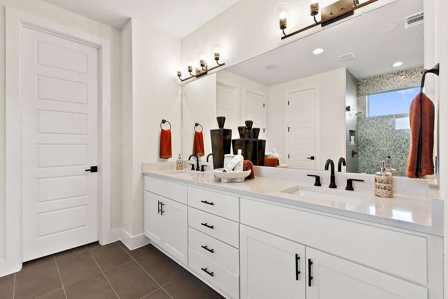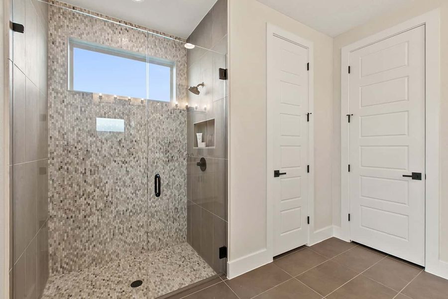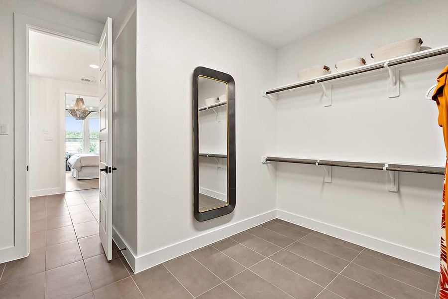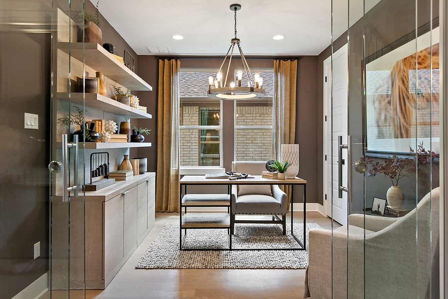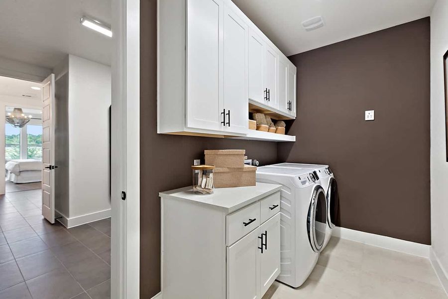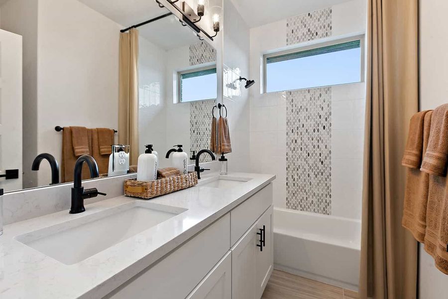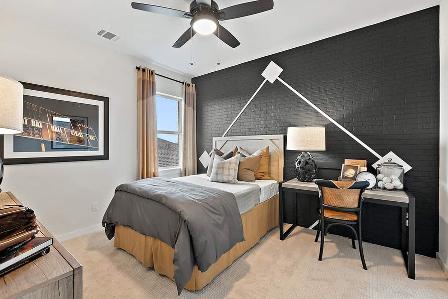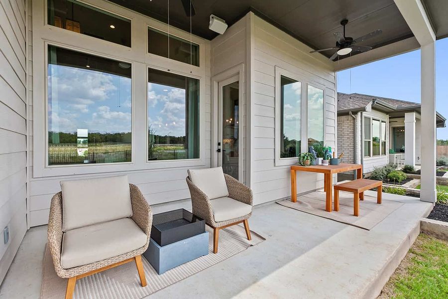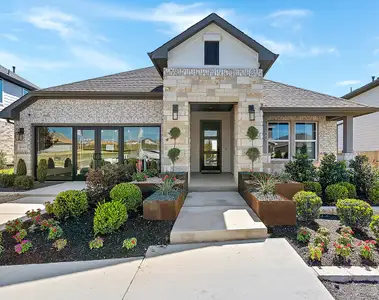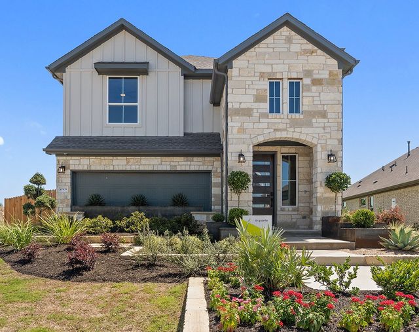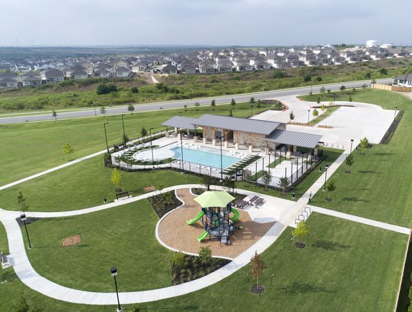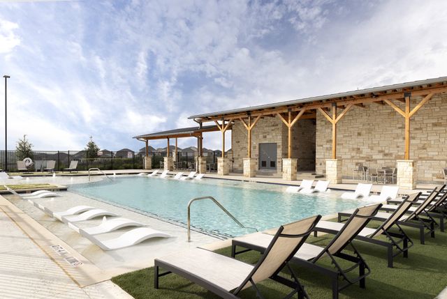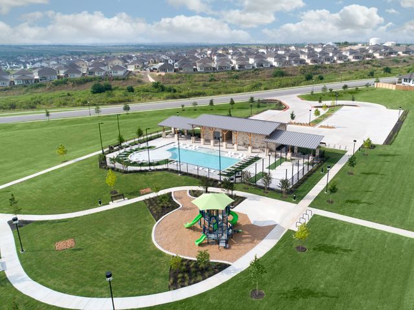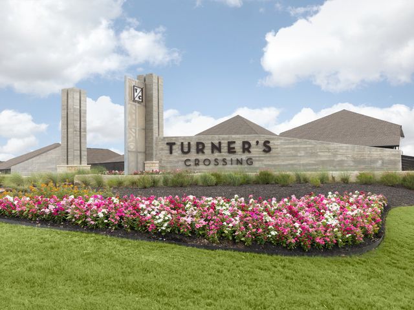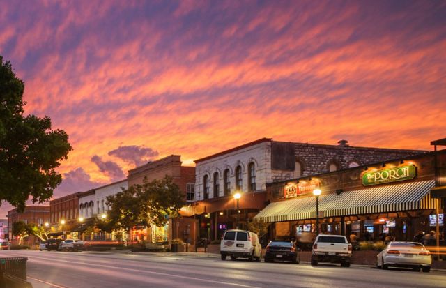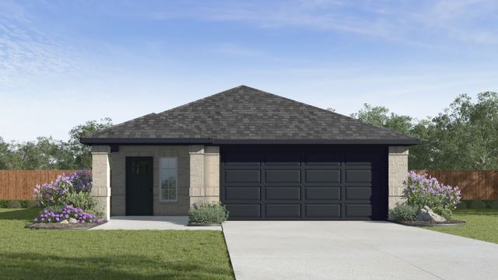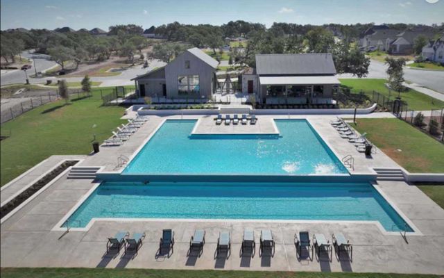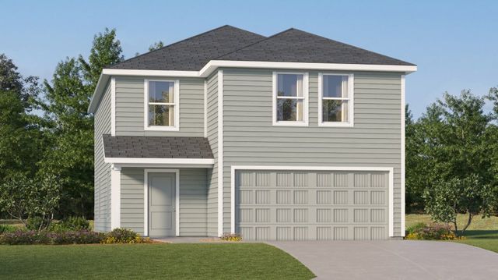Floor Plan
from $541,990
McKinney, 6510 Velvet Leaf Lane, Austin, TX 78747
4 bd · 3.5 ba · 2 stories · 2,969 sqft
from $541,990
Home Highlights
Garage
Attached Garage
Walk-In Closet
Primary Bedroom Downstairs
Utility/Laundry Room
Dining Room
Family Room
Porch
Patio
Kitchen
Game Room
Community Pool
Flex Room
Playground
Plan Description
Designing an impressive home certainly begins with eye-catching features. This showstopper has plenty of those — from the high vaulted ceilings over the foyer and great room to a stunning spiral staircase. Know what’s more impressive? The lifestyle this home inspires. The center of the home is open and bright, humming with activity. The kitchen is well-planned with a generous island and adjoining dining, nurturing togetherness. Need to rest and rejuvenate? Your primary suite will wrap you in comfort with extra space, a roomy bathroom, a large walk-in closet and the option to add a soaking tub. While you’re relaxing in your own world, your kids or guests can enjoy their privacy as well. Upstairs is an expansive game room and two secondary bedrooms with the option to add a media room or fifth bedroom. Does a home office top your wish list? Check out the flex space. Hoping to organize sports and school gear? Pick garage storage or an optional utility backpack rack. Loading up on pantry-sized snack foods? You’ll love the walk-in pantry. And if you’re living on the go, HomeSmart® technology is your speed — with mesh WiFi, WiFi Door Lock and device-controlled lighting and temperature.
Plan Details
*Pricing and availability are subject to change.- Name:
- McKinney
- Garage spaces:
- 2
- Property status:
- Floor Plan
- Size:
- 2,969 sqft
- Stories:
- 2
- Beds:
- 4
- Baths:
- 3.5
Construction Details
- Builder Name:
- Tri Pointe Homes
Home Features & Finishes
- Garage/Parking:
- GarageAttached Garage
- Interior Features:
- Walk-In Closet
- Kitchen:
- Gas Cooktop
- Laundry facilities:
- Utility/Laundry Room
- Property amenities:
- Bathtub in primaryPatioPorch
- Rooms:
- Flex RoomKitchenPowder RoomGame RoomDining RoomFamily RoomOpen Concept FloorplanPrimary Bedroom Downstairs

Considering this home?
Our expert will guide your tour, in-person or virtual
Need more information?
Text or call (888) 486-2818
Utility Information
- Utilities:
- Natural Gas Available, Natural Gas on Property
Turner's Crossing - Park Collection Community Details
Community Amenities
- Dining Nearby
- Playground
- Community Pool
- Park Nearby
- Amenity Center
- Splash Pad
- Walking, Jogging, Hike Or Bike Trails
- Resort-Style Pool
- Master Planned
- Shopping Nearby
Neighborhood Details
Austin, Texas
Travis County 78747
Schools in Hays Consolidated Independent School District
- Grades M-MPublic
sunfield elementary
2.2 mi155 vista gardens dr
GreatSchools’ Summary Rating calculation is based on 4 of the school’s themed ratings, including test scores, student/academic progress, college readiness, and equity. This information should only be used as a reference. NewHomesMate is not affiliated with GreatSchools and does not endorse or guarantee this information. Please reach out to schools directly to verify all information and enrollment eligibility. Data provided by GreatSchools.org © 2024
Average Home Price in 78747
Getting Around
Air Quality
Taxes & HOA
- Tax Year:
- 2024
- Tax Rate:
- 1.86%
- HOA Name:
- Turner's Crossing
- HOA fee:
- $55/monthly
- HOA fee requirement:
- Mandatory
