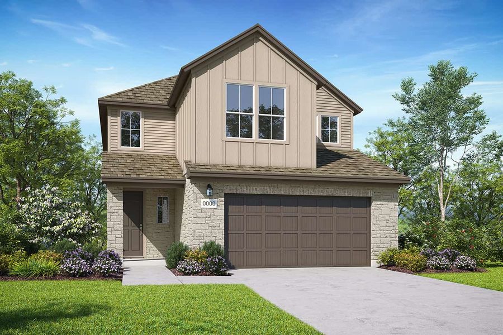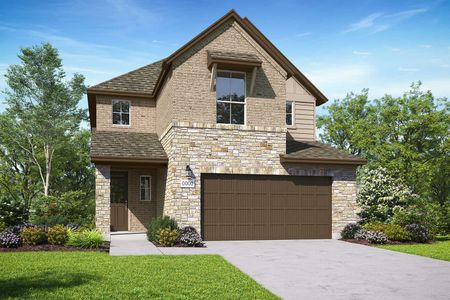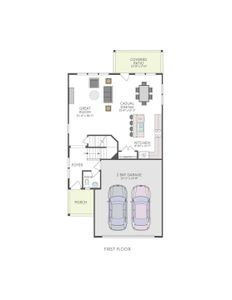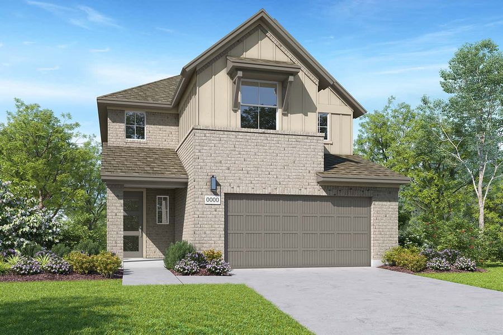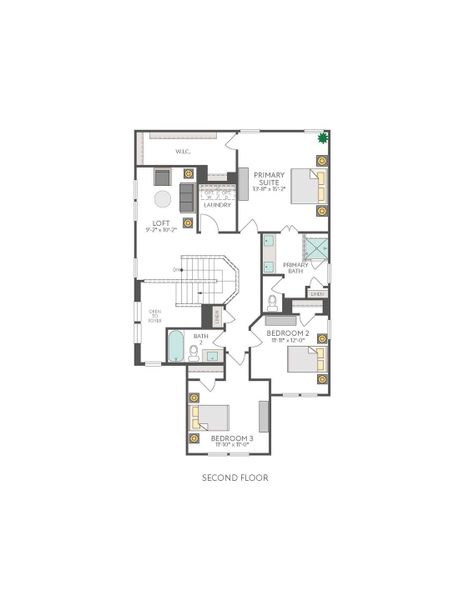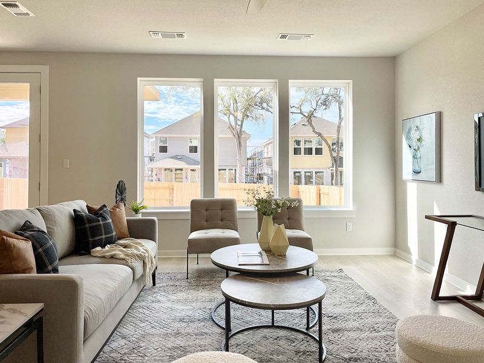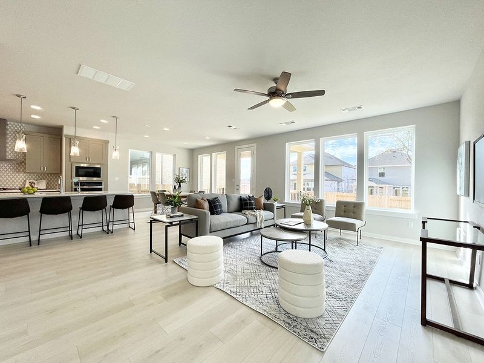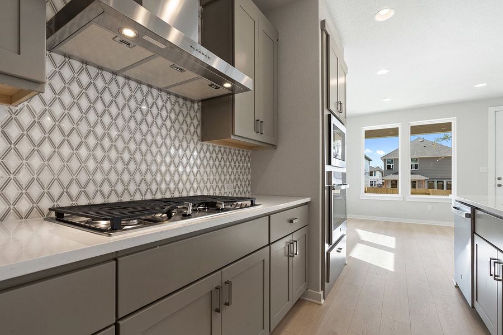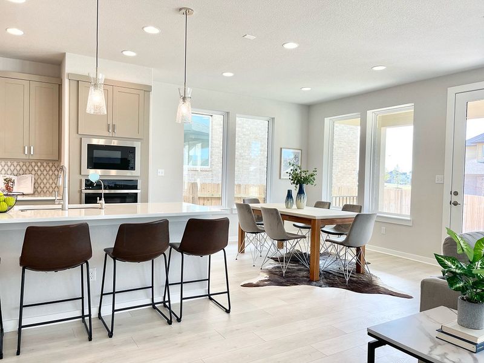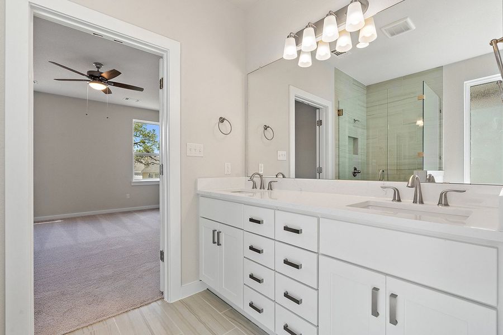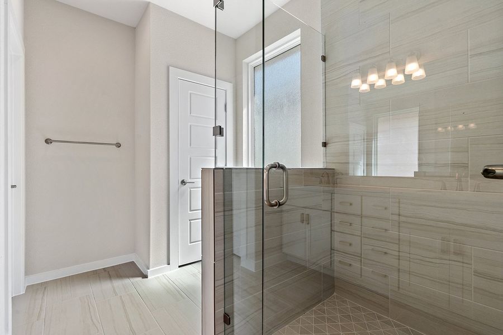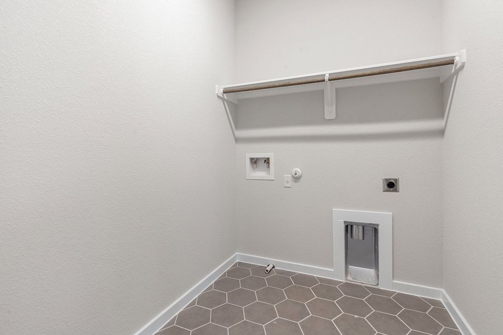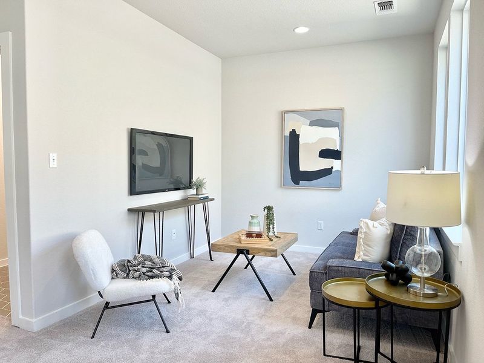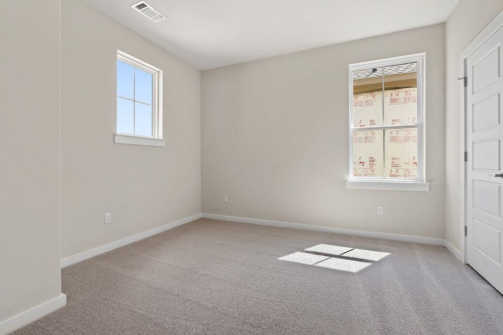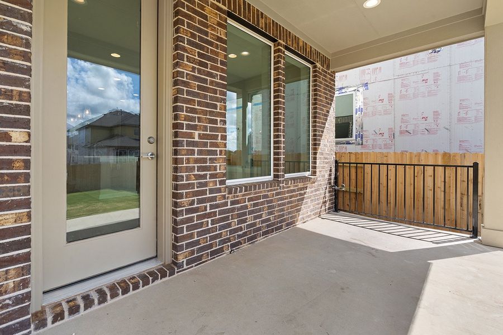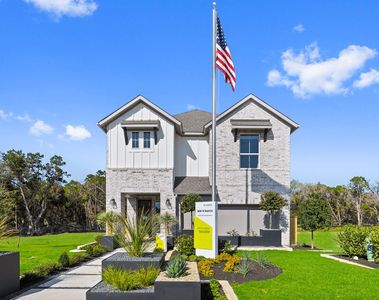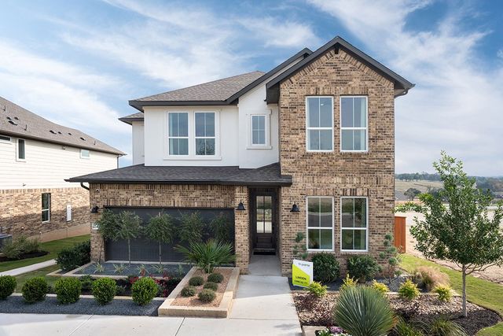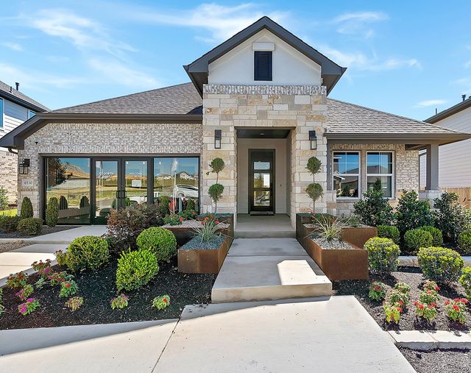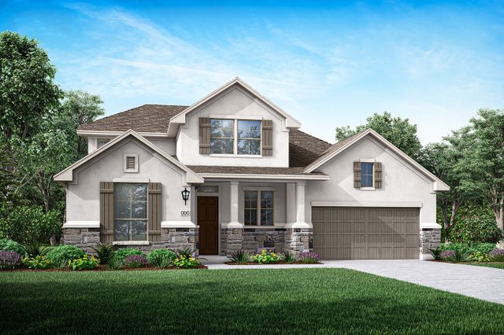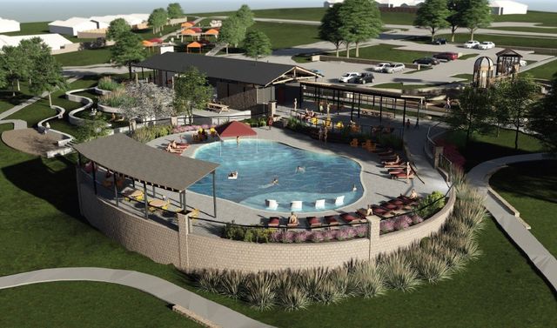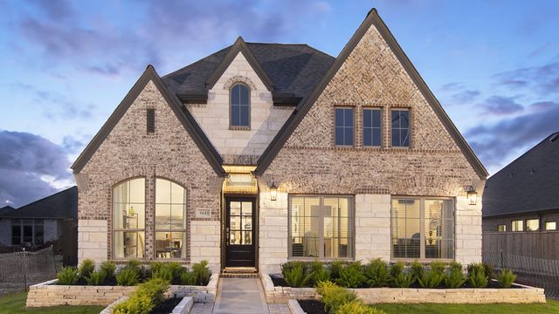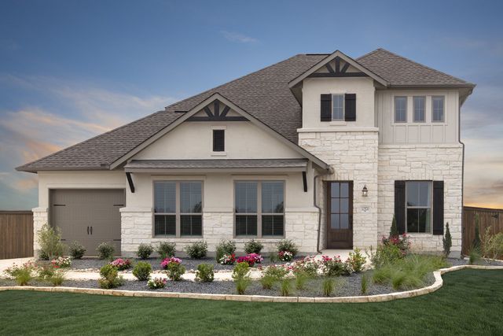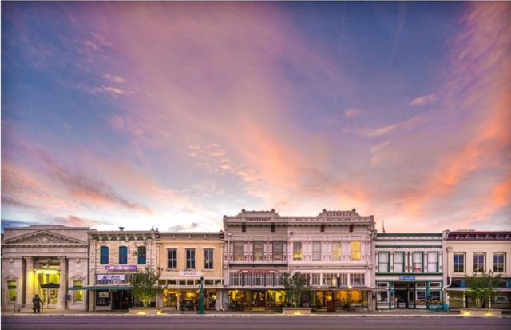Floor Plan
from $381,990
Lantana, 256 Faulkner, Liberty Hill, TX 78642
3 bd · 2.5 ba · 2 stories · 2,047 sqft
from $381,990
Home Highlights
Garage
Attached Garage
Walk-In Closet
Utility/Laundry Room
Dining Room
Family Room
Porch
Patio
Kitchen
Primary Bedroom Upstairs
Energy Efficient
Loft
Community Pool
Playground
Plan Description
Looking for a traditional, two-story family home? You’ve found it. This layout is ideal for families with young children since the secondary bedrooms are just down the hall from yours, safely tucked away on the second floor. The loft is where the action happens – whether it’s time to play or get homework done. Then again, the kitchen and great room are the real hub of family life. With a generous island, walk-in pantry, casual dining and covered patio, this home was designed for family dinners, game nights, block parties and holiday gatherings. And since staying secure and connected is top priority for every family, our HomeSmart® features come standard. This includes mesh Wi-Fi, a video doorbell, Wi-Fi door lock and more.
Plan Details
*Pricing and availability are subject to change.- Name:
- Lantana
- Garage spaces:
- 2
- Property status:
- Floor Plan
- Size:
- 2,047 sqft
- Stories:
- 2
- Beds:
- 3
- Baths:
- 2.5
Construction Details
- Builder Name:
- Tri Pointe Homes
Home Features & Finishes
- Garage/Parking:
- GarageAttached Garage
- Interior Features:
- Walk-In ClosetFoyerPantryLoft
- Kitchen:
- Gas CooktopFurnished Kitchen
- Laundry facilities:
- Laundry Facilities On Upper LevelLaundry Facilities in BathroomUtility/Laundry Room
- Property amenities:
- Bathtub in primaryPatioSmart Home SystemPorch
- Rooms:
- KitchenPowder RoomDining RoomFamily RoomOpen Concept FloorplanPrimary Bedroom Upstairs

Considering this home?
Our expert will guide your tour, in-person or virtual
Need more information?
Text or call (888) 486-2818
Utility Information
- Utilities:
- Natural Gas Available, Natural Gas on Property
Terrace Collection at Lariat Community Details
Community Amenities
- Energy Efficient
- Dog Park
- Playground
- Fitness Center/Exercise Area
- Community Pool
- Park Nearby
- Community Pond
- Fishing Pond
- Splash Pad
- Dock
- Walking, Jogging, Hike Or Bike Trails
- Resort-Style Pool
- Event Lawn
- Pavilion
- Master Planned
Neighborhood Details
Liberty Hill, Texas
Williamson County 78642
Schools in Liberty Hill Independent School District
- Grades M-MPublic
new elementary bar w
1.3 mi301 forrest st
GreatSchools’ Summary Rating calculation is based on 4 of the school’s themed ratings, including test scores, student/academic progress, college readiness, and equity. This information should only be used as a reference. NewHomesMate is not affiliated with GreatSchools and does not endorse or guarantee this information. Please reach out to schools directly to verify all information and enrollment eligibility. Data provided by GreatSchools.org © 2024
Average Home Price in 78642
Getting Around
Air Quality
Taxes & HOA
- Tax Year:
- 2024
- Tax Rate:
- 2.56%
- HOA Name:
- Lariat
- HOA fee:
- $840/annual
- HOA fee requirement:
- Mandatory
