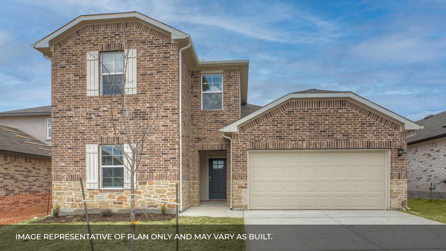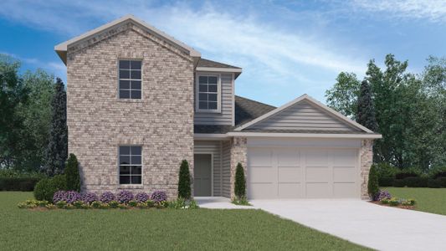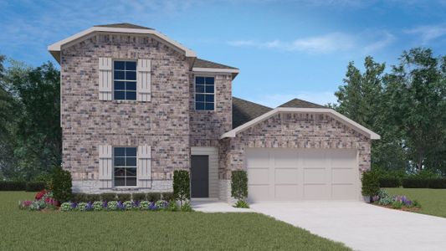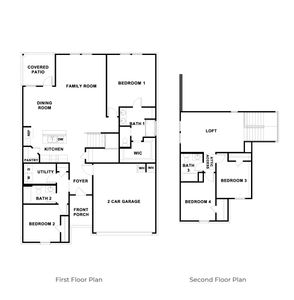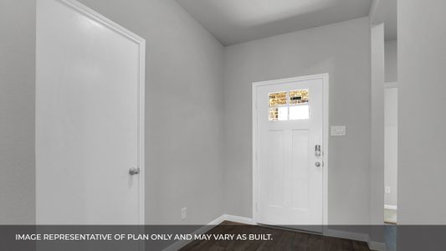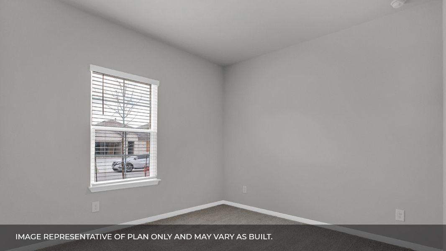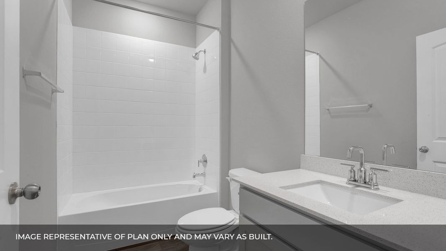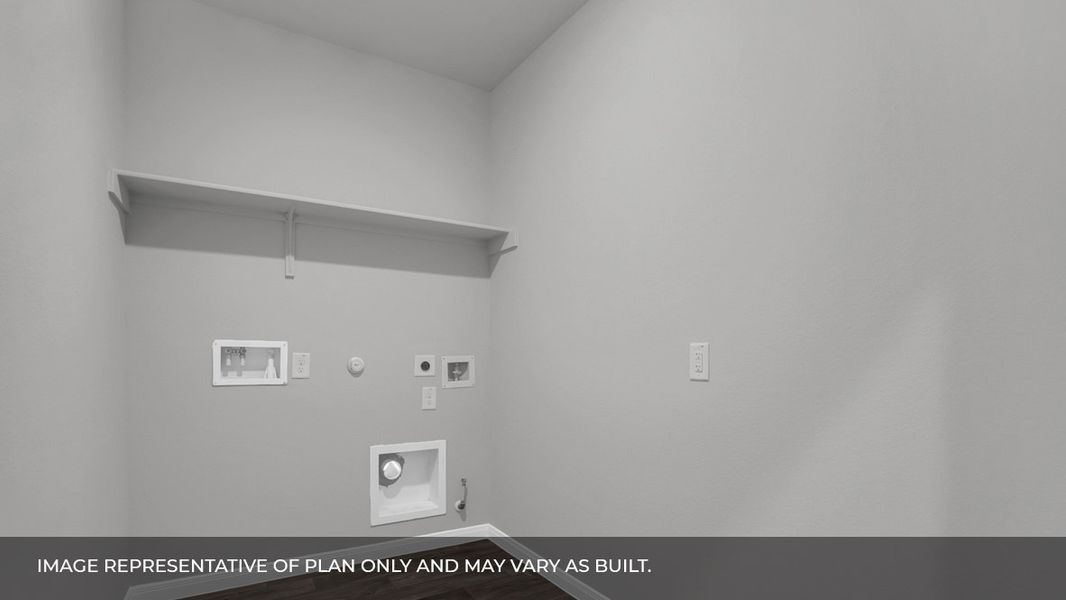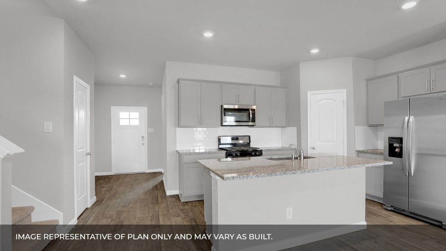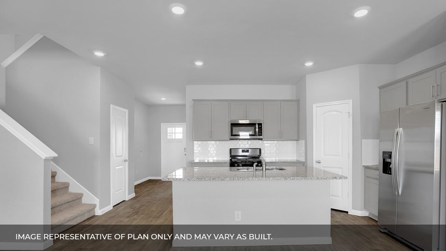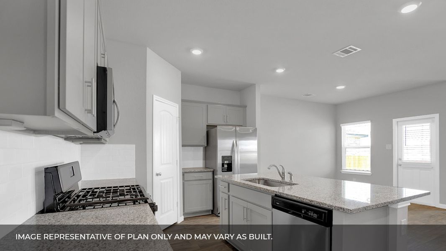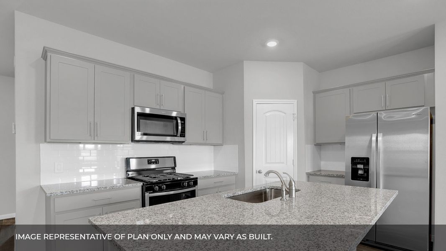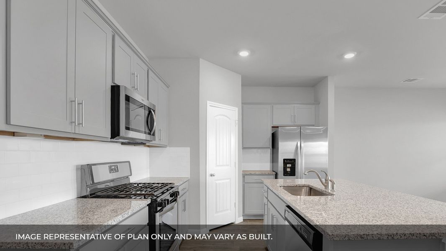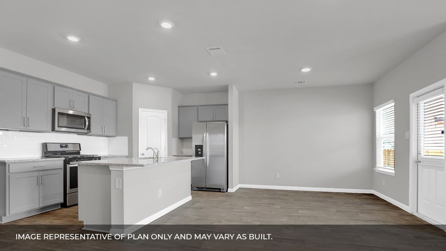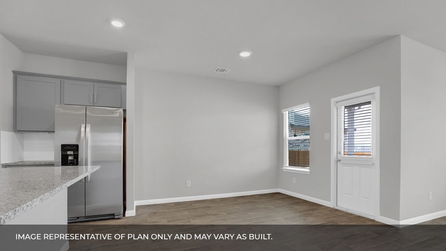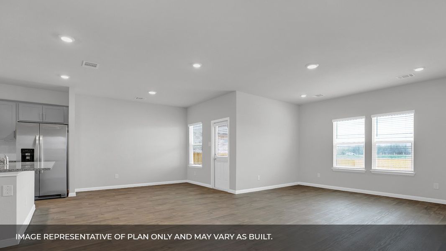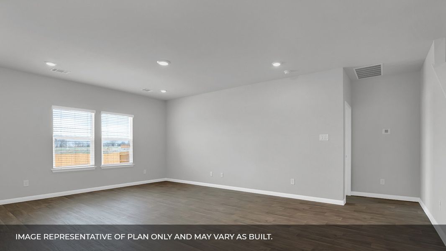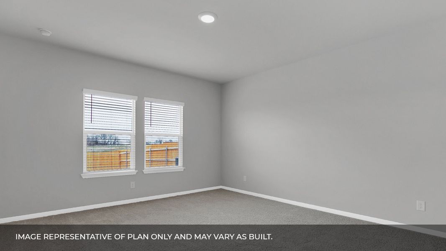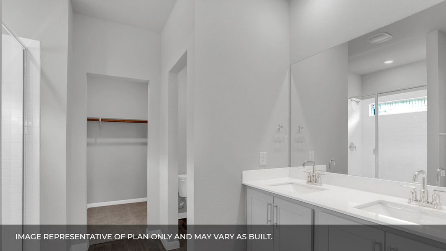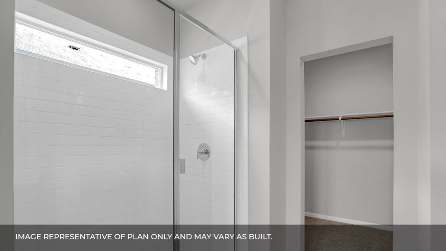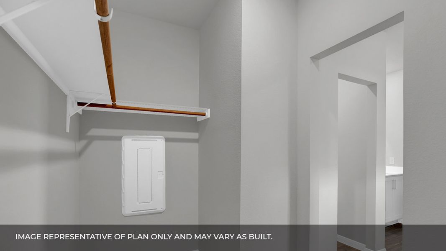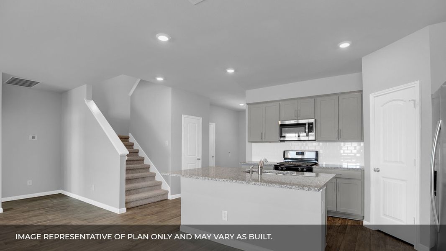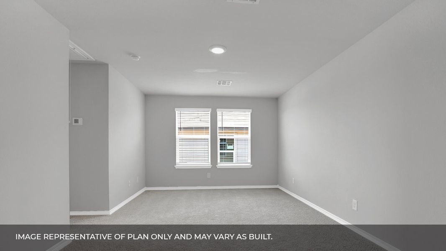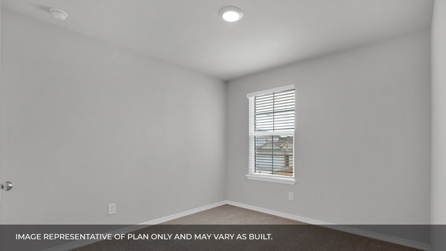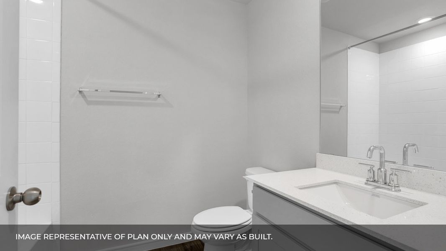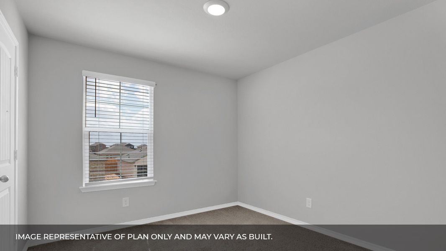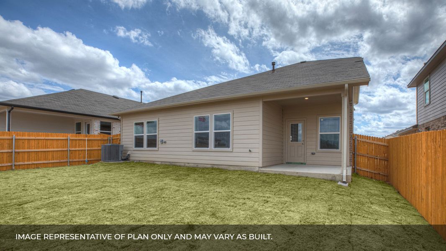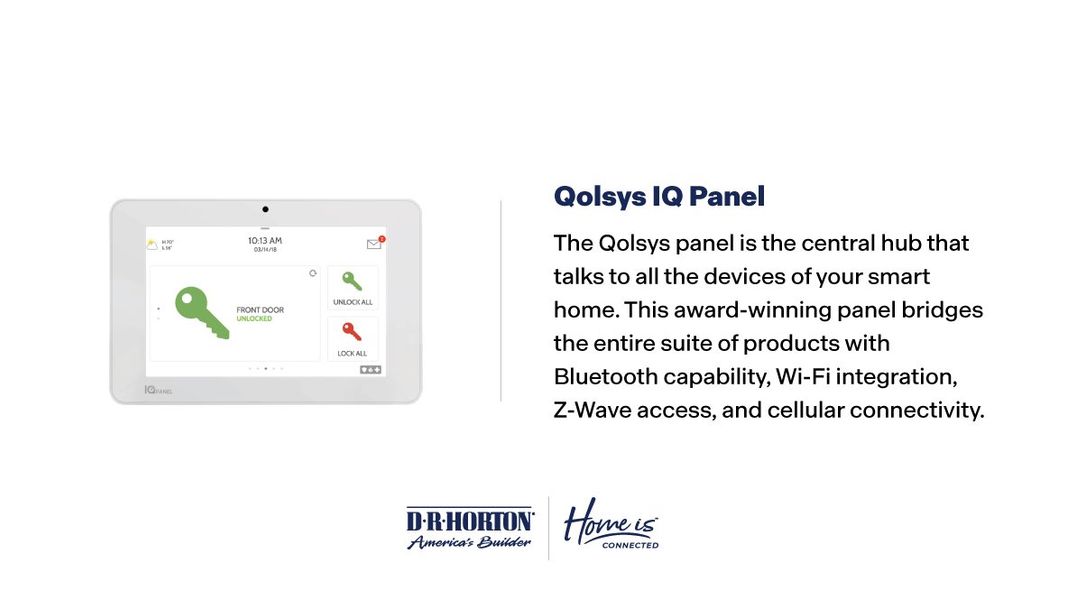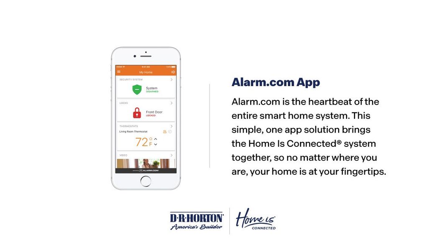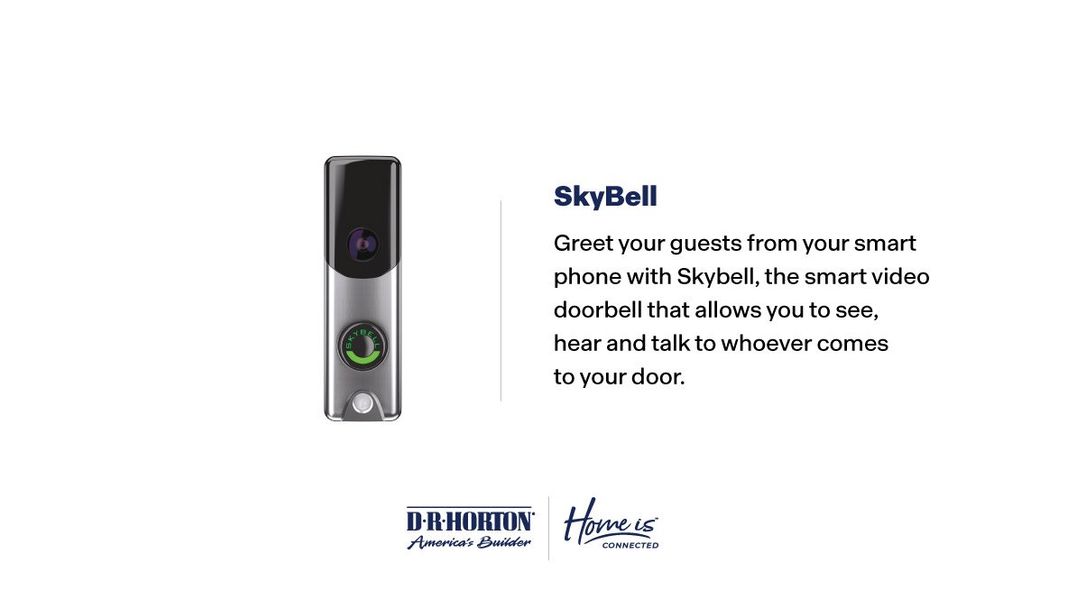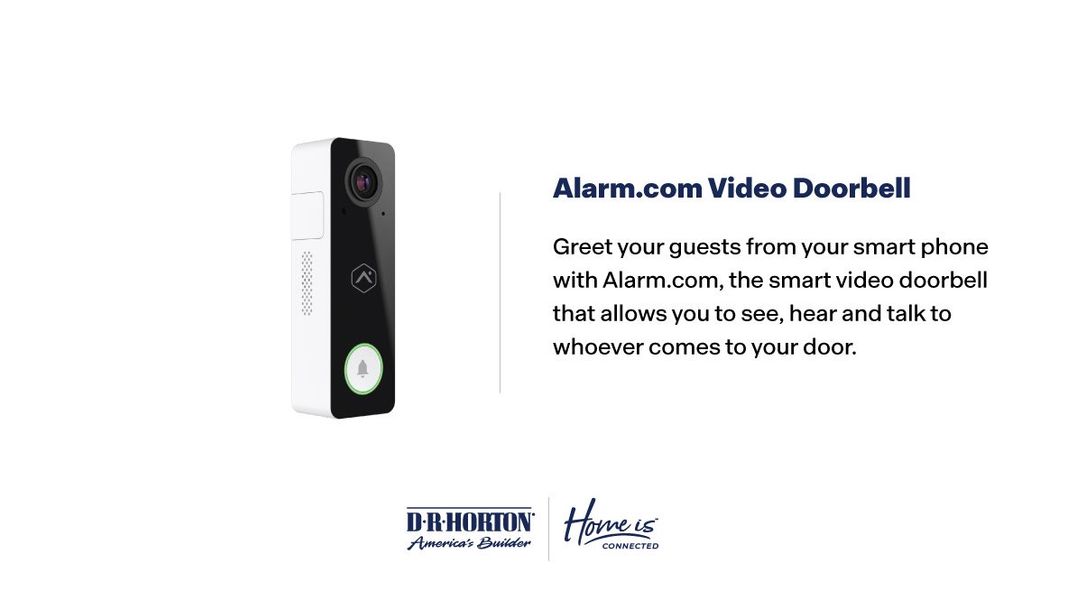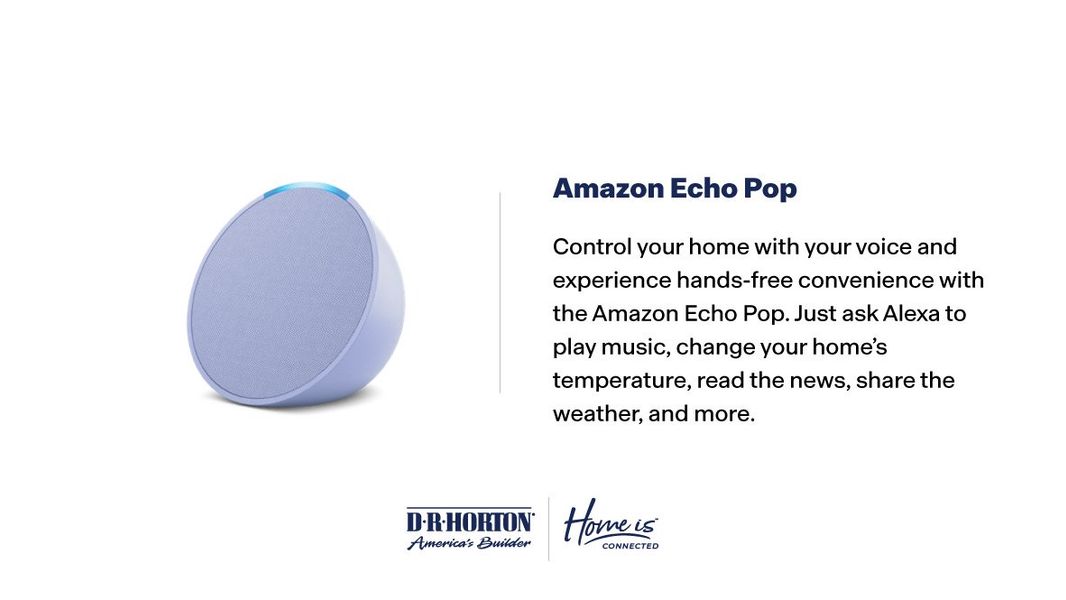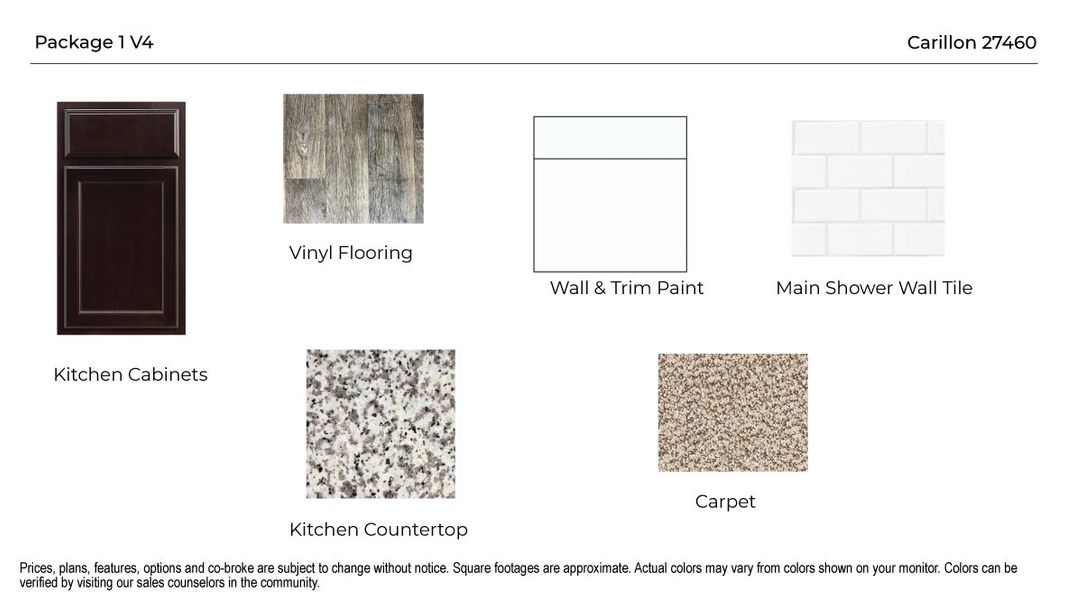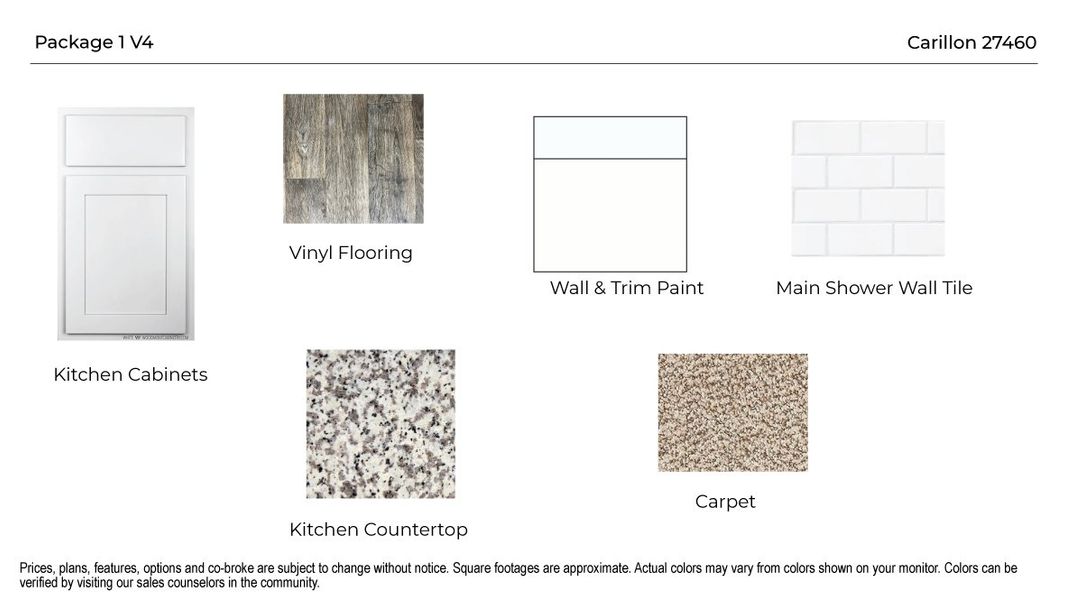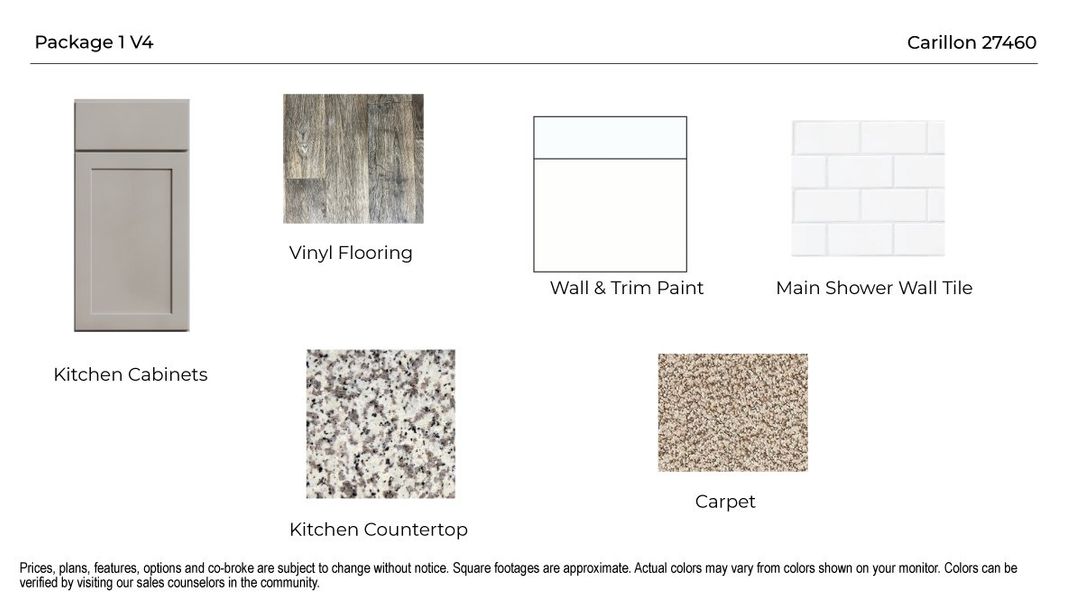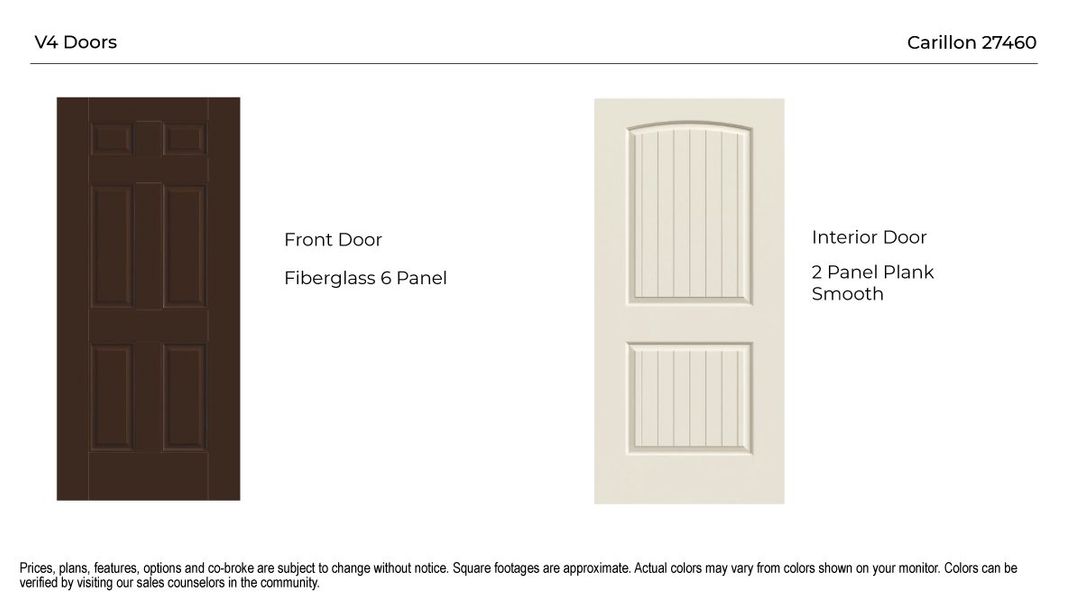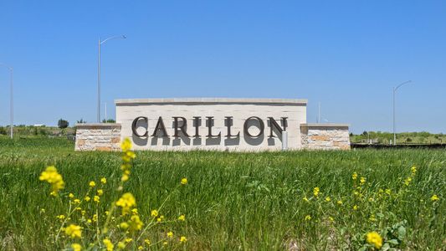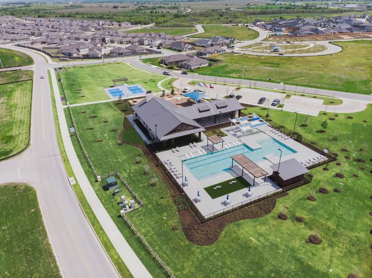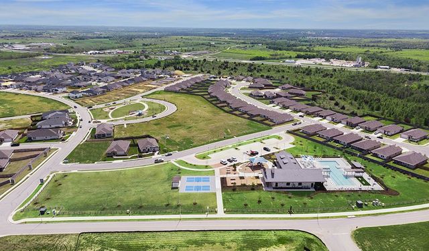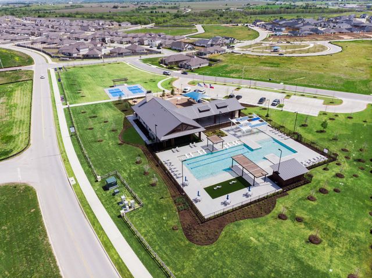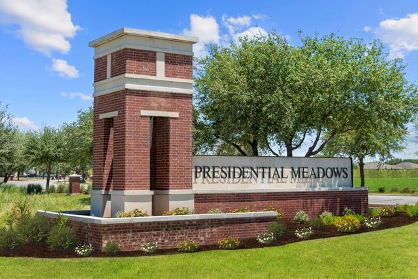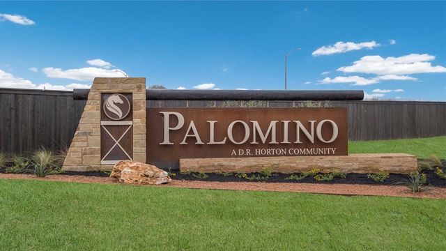Floor Plan
Lowered rates
from $389,990
The Midland, 13407 Eppright Trace, Manor, TX 78653
4 bd · 3 ba · 2 stories · 2,170 sqft
Lowered rates
from $389,990
Home Highlights
Garage
Attached Garage
Walk-In Closet
Primary Bedroom Downstairs
Utility/Laundry Room
Dining Room
Family Room
Porch
Patio
Kitchen
Ceiling-High
Loft
Community Pool
Playground
Club House
Plan Description
The Midland is a two-story home that offers 2,170 square feet of living space in our Caillo community in Manor, TX. The Midland features a two-car garage, four bedrooms, three bathrooms and a loft flex space. As you enter the foyer, you’ll pass a spare bedroom at the front of the house with a spare bathroom, utility room and storage closet close by. Making your way through the house you will walk into the open kitchen, dining and living area. The kitchen features a kitchen island, granite countertops, a large pantry and stainless-steel appliances throughout. The dining room opens to the covered patio and features plenty of natural lighting. The main bedroom, bedroom 1, is located off the living room and it features a spacious ensuite with a walk-in closet. The stairs are located just off the kitchen and lead you to the spacious loft that overlooks the living room and provides tons of natural lighting. Upstairs you will find two additional bedrooms and a third bathroom. This home comes included with a professionally designed landscape package and a full irrigation system as well as our Home is Connected® base package that offers devices such as offers devices such as the Amazon Echo Pop, a Video Doorbell, Deako Smart Light Switch, a Honeywell Thermostat, and more. Images are representative of plan and may vary as built. Contact us today and find your home at Carillon.
Plan Details
*Pricing and availability are subject to change.- Name:
- The Midland
- Garage spaces:
- 2
- Property status:
- Floor Plan
- Size:
- 2,170 sqft
- Stories:
- 2
- Beds:
- 4
- Baths:
- 3
Construction Details
- Builder Name:
- D.R. Horton
Home Features & Finishes
- Appliances:
- Water SoftenerSprinkler System
- Garage/Parking:
- GarageAttached Garage
- Interior Features:
- Ceiling-HighWalk-In ClosetFoyerPantryBlindsLoft
- Kitchen:
- Stainless Steel AppliancesGas Cooktop
- Laundry facilities:
- Utility/Laundry Room
- Property amenities:
- PatioSmart Home SystemPorch
- Rooms:
- KitchenDining RoomFamily RoomOpen Concept FloorplanPrimary Bedroom Downstairs

Considering this home?
Our expert will guide your tour, in-person or virtual
Need more information?
Text or call (888) 486-2818
Utility Information
- Utilities:
- Natural Gas Available, Natural Gas on Property
Carillon Community Details
Community Amenities
- Grill Area
- Dining Nearby
- Dog Park
- Playground
- Fitness Center/Exercise Area
- Club House
- Tennis Courts
- Community Pool
- Park Nearby
- Amenity Center
- Golf Club
- Soccer Field
- Yoga Zone
- Shopping Mall Nearby
- Walking, Jogging, Hike Or Bike Trails
- Resort-Style Pool
- Pavilion
- Pickleball Court
- Master Planned
- Shopping Nearby
Neighborhood Details
Manor, Texas
Travis County 78653
Schools in Manor Independent School District
- Grades M-MPublic
new pre-k center
3.8 mi600 e parsons
GreatSchools’ Summary Rating calculation is based on 4 of the school’s themed ratings, including test scores, student/academic progress, college readiness, and equity. This information should only be used as a reference. NewHomesMate is not affiliated with GreatSchools and does not endorse or guarantee this information. Please reach out to schools directly to verify all information and enrollment eligibility. Data provided by GreatSchools.org © 2024
Average Home Price in 78653
Getting Around
Air Quality
Taxes & HOA
- Tax Year:
- 2023
- Tax Rate:
- 2.51%
- HOA Name:
- Carillon
- HOA fee:
- $50/monthly
- HOA fee requirement:
- Mandatory
