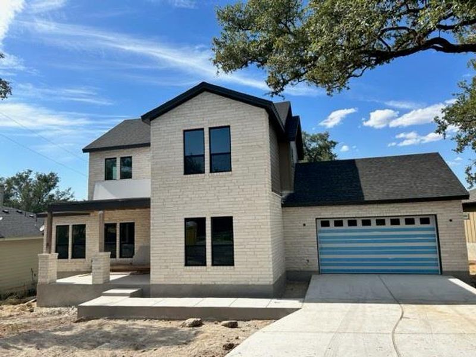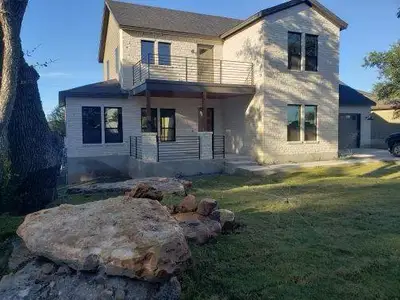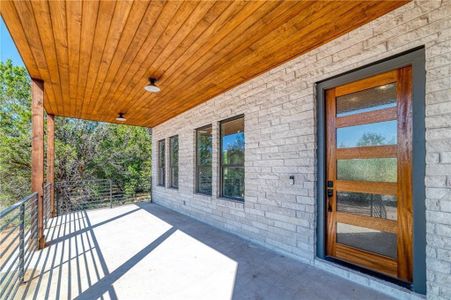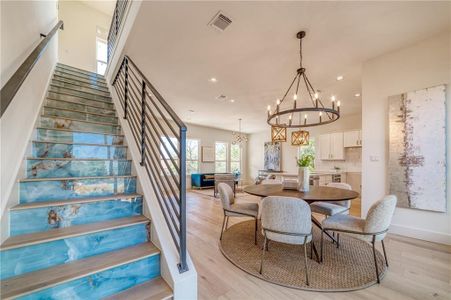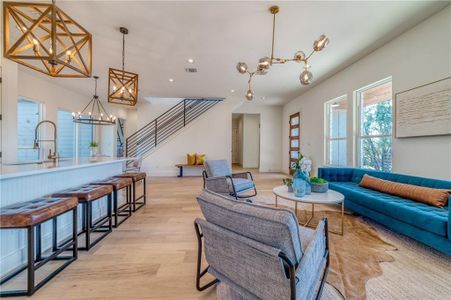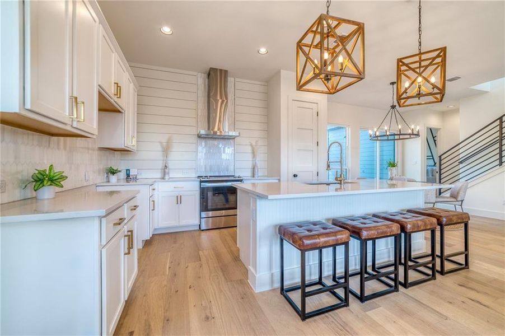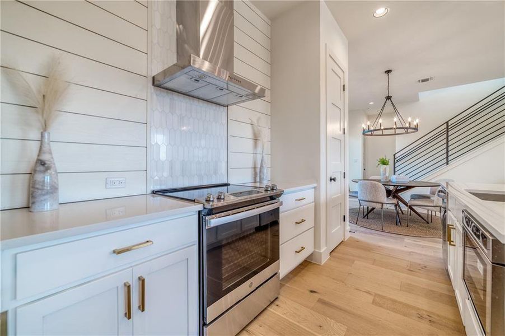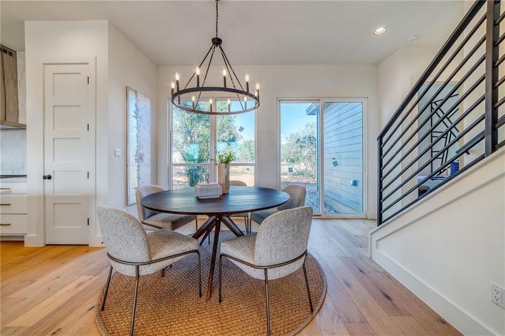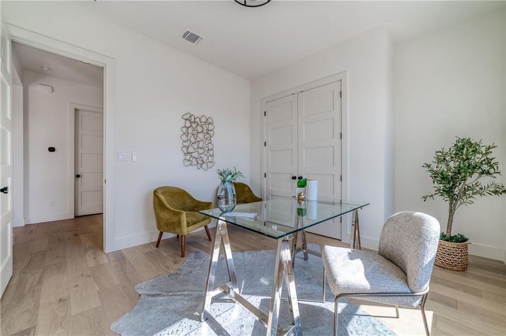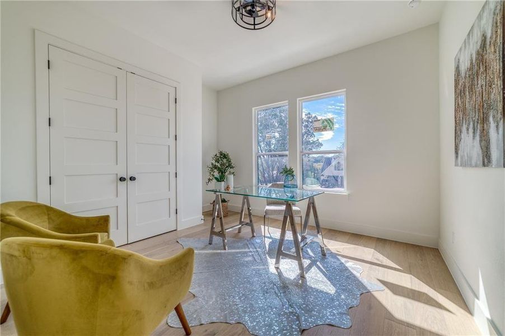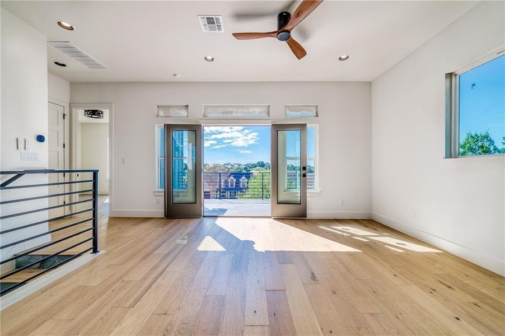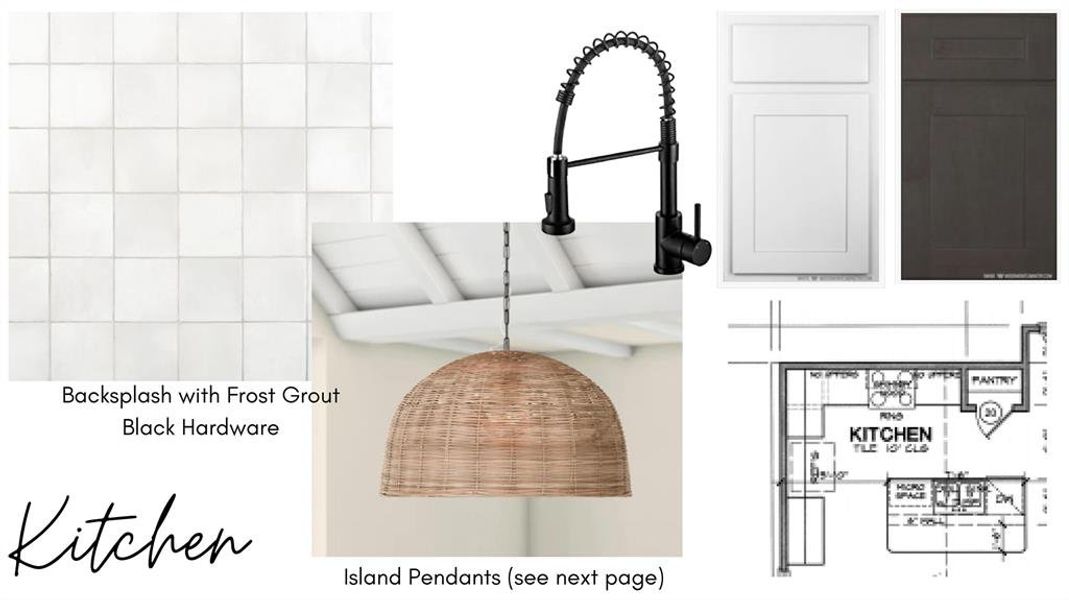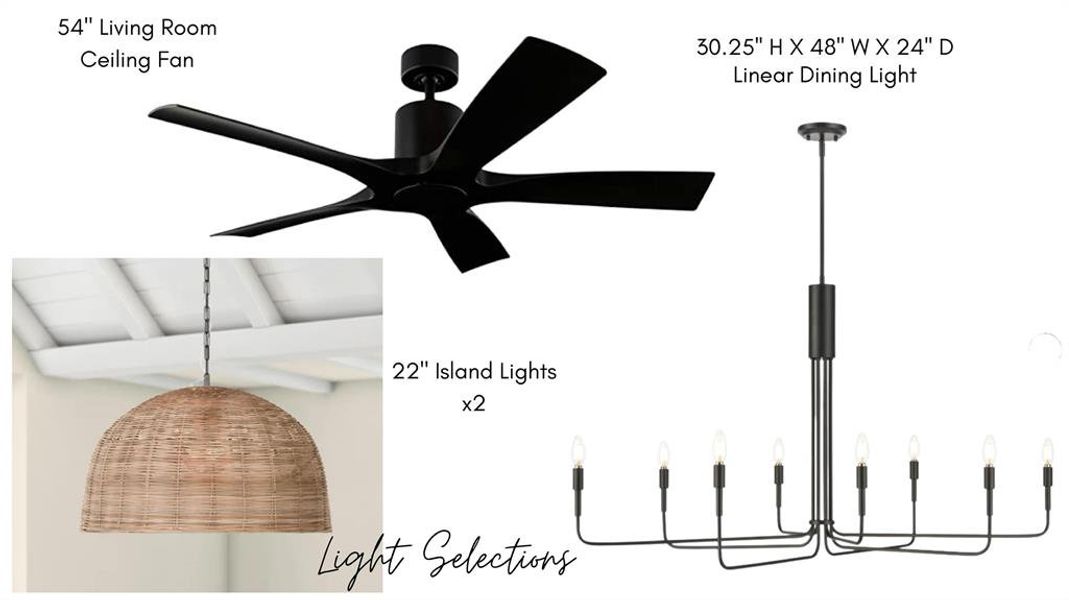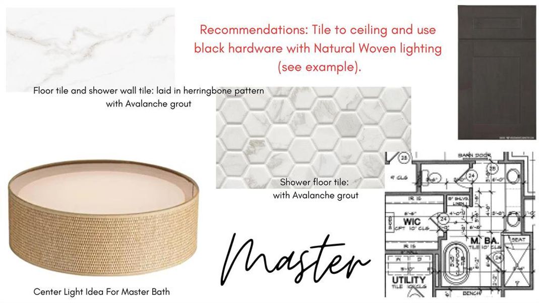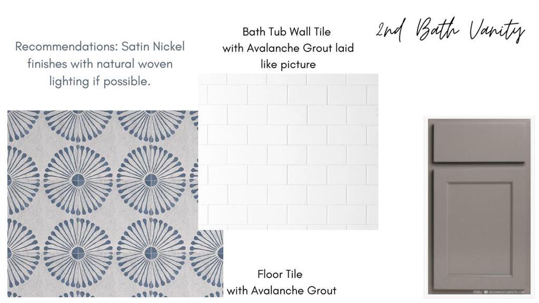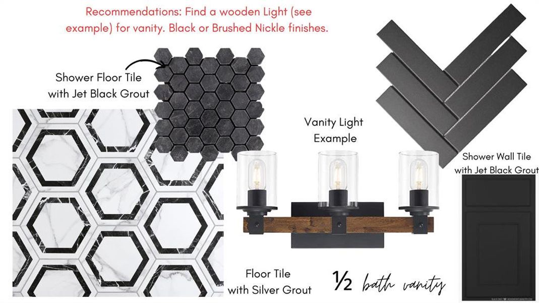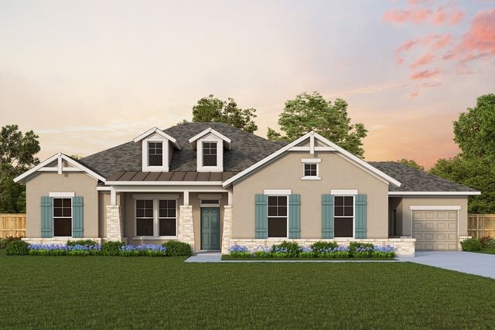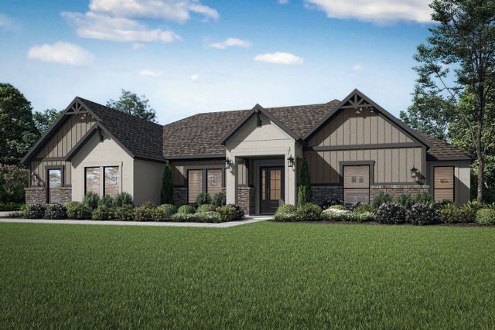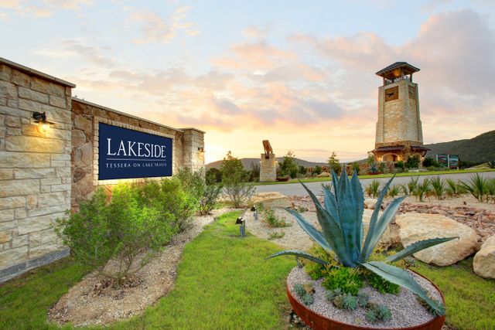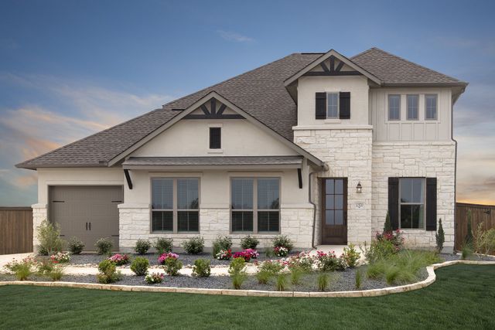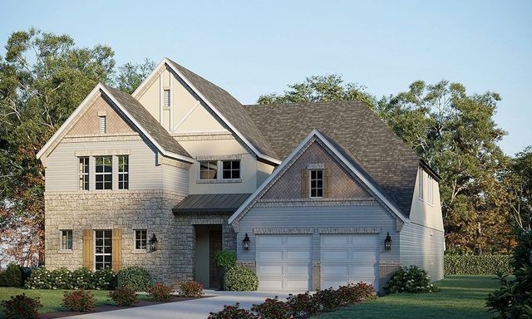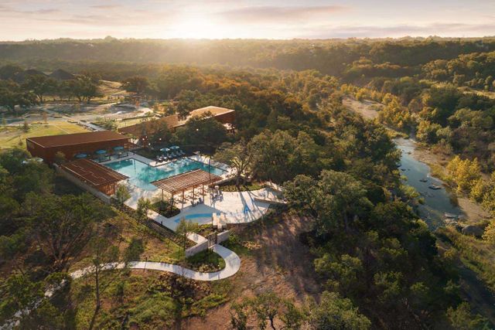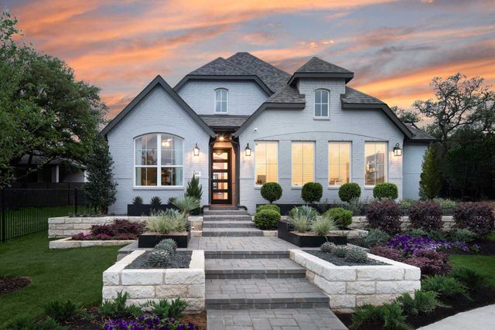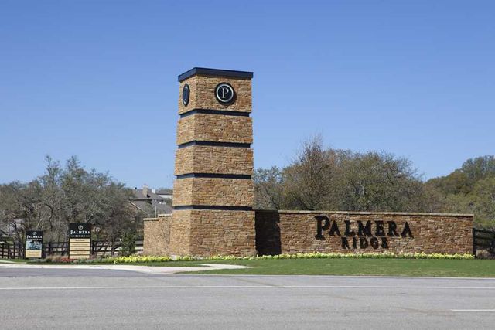Move-in Ready
$589,000
132 Bedford Dr, Spicewood, TX 78669
4 bd · 3 ba · 2 stories · 2,634 sqft
$589,000
Home Highlights
Garage
Attached Garage
Walk-In Closet
Primary Bedroom Downstairs
Patio
Primary Bedroom On Main
Central Air
Dishwasher
Microwave Oven
Tile Flooring
Composition Roofing
Disposal
Fireplace
Living Room
Breakfast Area
Home Description
ASK ABOUT OUR PREFERRED LENDER INCENTIVES. Welcome to your aviation lifestyle retreat! This stunning, newly constructed home is not just a residence, but a haven for pilots seeking the perfect blend of modern luxury and natural tranquility. Located in the sought-after Windermere Oaks community, this home offers seamless access to a private airport, making it an ideal choice for those who own their own planes. As you step into this exquisite home, you'll be greeted by an open floor plan that effortlessly connects the living spaces, creating the perfect setting for gatherings and celebrations. The kitchen is a pilot's dream, featuring white cabinets complemented by quartz countertops, a spacious kitchen island, and a pantry that seamlessly combines functionality and style. The main level primary suite offers a luxurious retreat with its spa-like ensuite bathroom, providing a relaxing sanctuary after a day of flying. An additional main-level bedroom is versatile, perfect for hosting fellow pilots or creating a home office oasis. Upstairs, the oversized gameroom promises endless entertainment possibilities, while two more bedrooms with walk-in closets ensure everyone has their private haven. Step outside to the oversized balcony and behold breathtaking panoramic hill country views, creating the perfect backdrop for aviation enthusiasts. The Windermere Oaks HOA offers a wealth of amenities, including access to a private airport and the majestic Colorado River, ensuring that adventure is always within reach. Beyond the community, Marble Falls beckons with its small-town charm just 25 minutes away, providing a convenient escape, while the Bee Caves Hill Country Galleria invites you to indulge in upscale shopping and dining in under 30 minutes. This home is more than just a residence – it's a pilot's paradise, offering the best of both worlds: aviation convenience and the serenity of the hill country.
Home Details
*Pricing and availability are subject to change.- Garage spaces:
- 2
- Property status:
- Move-in Ready
- Lot size (acres):
- 0.24
- Size:
- 2,634 sqft
- Stories:
- 2
- Beds:
- 4
- Baths:
- 3
- Fence:
- No Fence
- Facing direction:
- Southeast
Construction Details
Home Features & Finishes
- Construction Materials:
- Stone
- Cooling:
- Ceiling Fan(s)Central Air
- Flooring:
- Wood FlooringStone FlooringTile Flooring
- Foundation Details:
- Slab
- Garage/Parking:
- Car CarportGarageFront Entry Garage/ParkingSingle-Door GarageAttached Garage
- Interior Features:
- Ceiling-HighWalk-In ClosetPantryDouble Vanity
- Kitchen:
- DishwasherMicrowave OvenDisposalStainless Steel AppliancesKitchen IslandElectric Oven
- Lighting:
- Lighting
- Property amenities:
- BarBalconySoaking TubPatioFireplace
- Rooms:
- Primary Bedroom On MainKitchenLiving RoomBreakfast AreaOpen Concept FloorplanPrimary Bedroom Downstairs

Considering this home?
Our expert will guide your tour, in-person or virtual
Need more information?
Text or call (888) 486-2818
Utility Information
- Heating:
- Central Heating
- Utilities:
- Electricity Available, Electricity on Property, Water Available
Community Amenities
- Grill Area
- Common Grounds
- Playground
- Lake Access
- Tennis Courts
- Gated Community
- Community Pool
- Park Nearby
- BBQ Area
- Picnic Area
- Cluster Mailbox
- Hill Country View
Neighborhood Details
Spicewood, Texas
Burnet County 78669
Schools in Marble Falls Independent School District
GreatSchools’ Summary Rating calculation is based on 4 of the school’s themed ratings, including test scores, student/academic progress, college readiness, and equity. This information should only be used as a reference. NewHomesMate is not affiliated with GreatSchools and does not endorse or guarantee this information. Please reach out to schools directly to verify all information and enrollment eligibility. Data provided by GreatSchools.org © 2024
Average Home Price in 78669
Getting Around
Air Quality
Taxes & HOA
- Tax Year:
- 2023
- Tax Rate:
- 1.56%
- HOA Name:
- Windermere Oaks POA
- HOA fee:
- $545/annual
- HOA fee requirement:
- Mandatory
- HOA fee includes:
- Insurance, Maintenance Grounds
Estimated Monthly Payment
Recently Added Communities in this Area
Nearby Communities in Spicewood
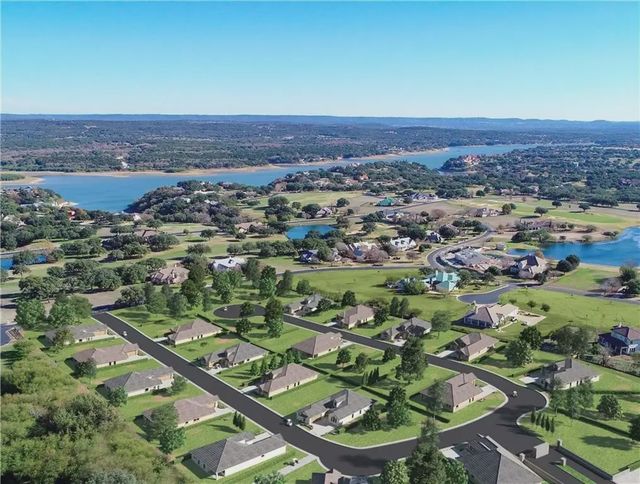
from$679,000
The Enclave at Barton Creek Lakeside
Community by Neiman-Foster Homes and Construction
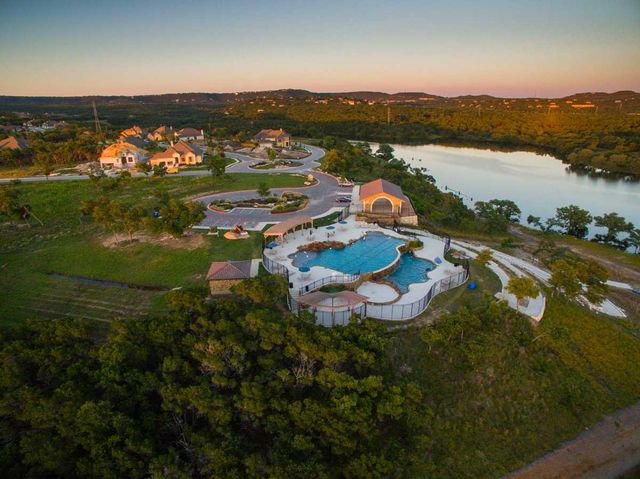
from$474,000
Lakeside at Tessera on Lake Travis: 40ft. lots
Community by Highland Homes
New Homes in Nearby Cities
More New Homes in Spicewood, TX
Listed by Wendy Elder, wendy.elder@compass.com
Compass RE Texas, LLC, MLS 3293386
Compass RE Texas, LLC, MLS 3293386
Based on information from Unlock MLS (alternatively, from ACTRIS) for the period through 06/26/2023. Neither the Board nor ACTRIS guarantees or is in any way responsible for its accuracy. All data is provided “AS IS” and with all faults. Data maintained by the Board or ACTRIS may not reflect all real estate activity in the market. Information being provided is for consumers’ personal, non-commercial use and may not be used for any purpose other than to identify prospective properties consumers may be interested in purchasing. The Digital Millennium Copyright Act of 1998, 17 U.S.C. § 512 (the “DMCA”) provides recourse for copyright owners who believe that material appearing on the Internet infringes their rights under U.S. copyright law. If you believe in good faith that any content or material made available in connection with our website or services infringes your copyright, you (or your agent) may send us a notice requesting that the content or material be removed, or access to it blocked. Notices must be sent in writing by email to DMCAnotice@MLSGrid.com. The DMCA requires that your notice of alleged copyright infringement include the following information: (1) description of the copyrighted work that is the subject of claimed infringement; (2) description of the alleged infringing content and information sufficient to permit us to locate the content; (3) contact information for you, including your address, telephone number and email address; (4) a statement by you that you have a good faith belief that the content in the manner complained of is not authorized by the copyright owner, or its agent, or by the operation of any law; (5) a statement by you, signed under penalty of perjury, that the information in the notification is accurate and that you have the authority to enforce the copyrights that are claimed to be infringed; and (6) a physical or electronic signature of the copyright owner or a person authorized to act on the copyright owner’s behalf. Failure to include all of the above information may result in the delay of the processing of your complaint.
Read MoreLast checked Nov 21, 9:00 pm
