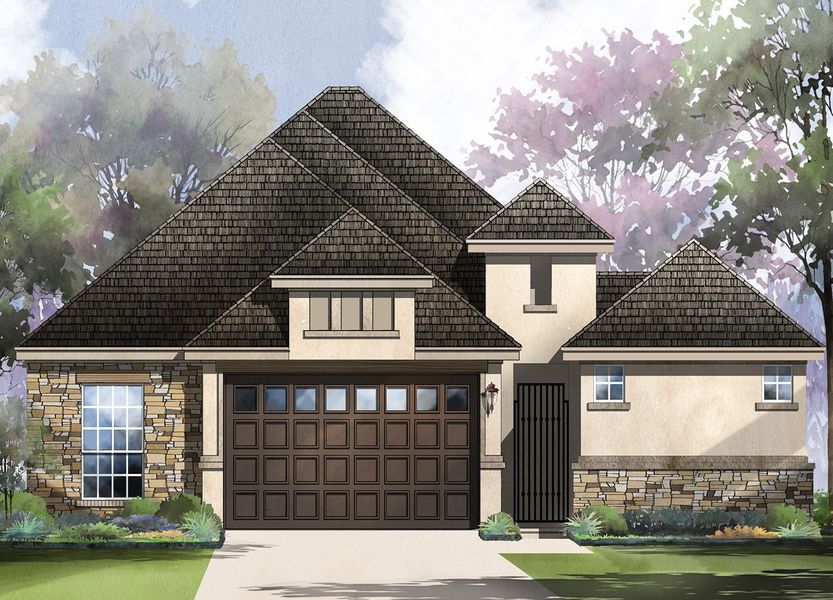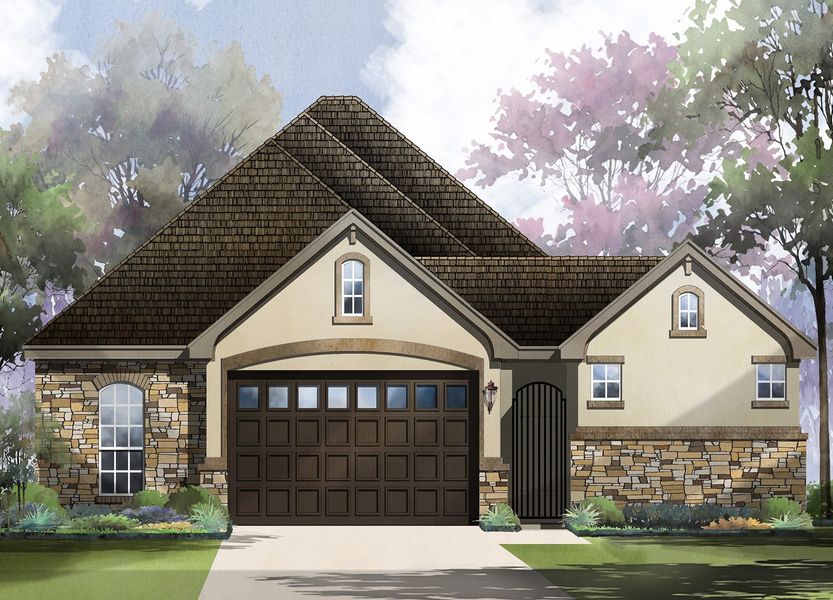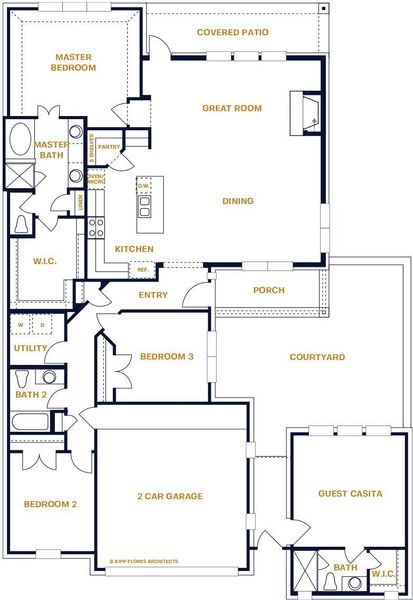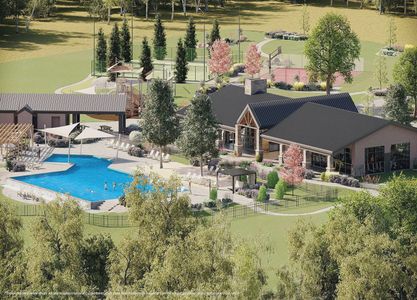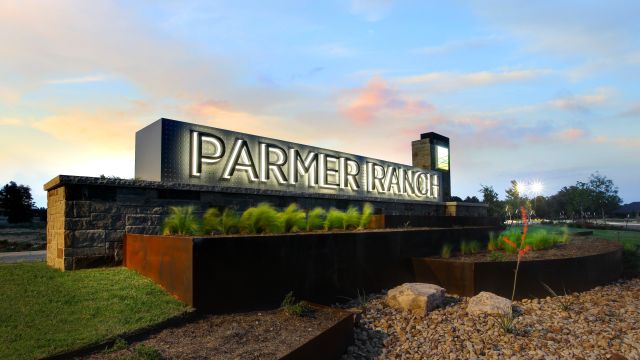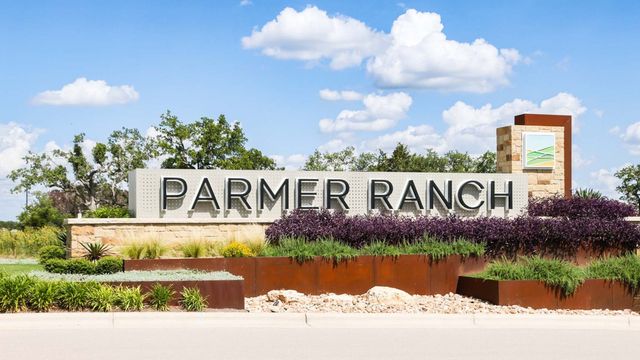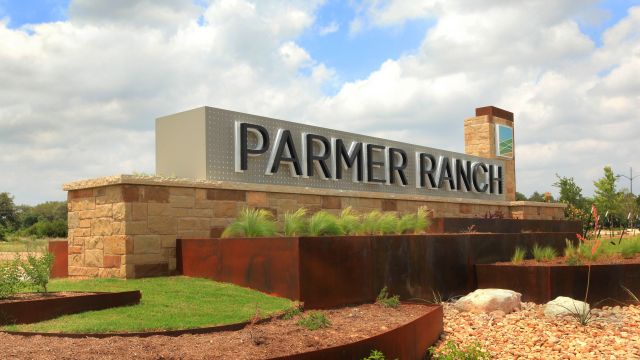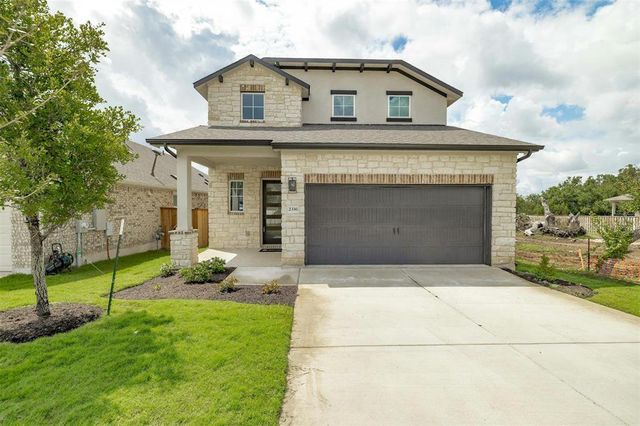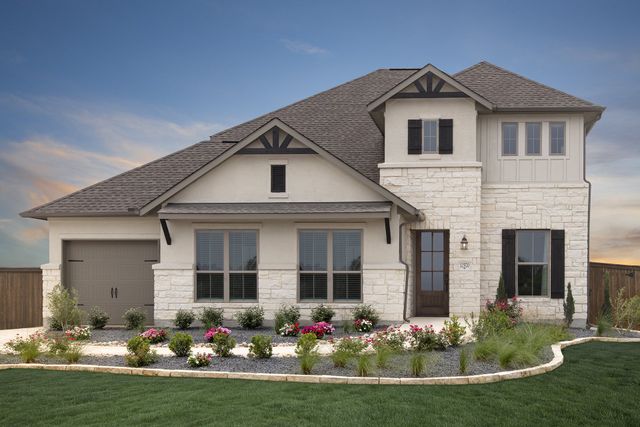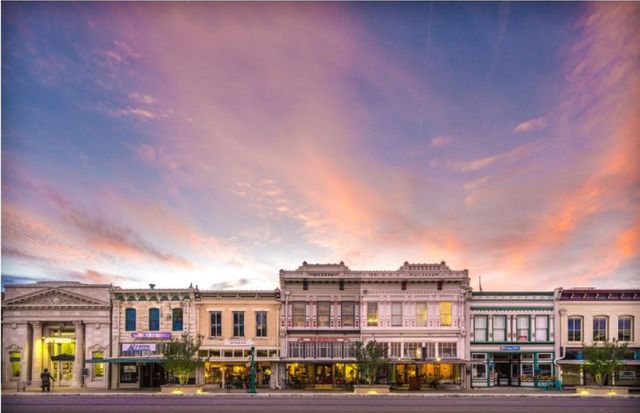Floor Plan
from $627,000
Avondale III, 202 Drawbridge Dr, Georgetown, TX 78633
3 bd · 3 ba · 1 story · 2,043 sqft
from $627,000
Home Highlights
Garage
Attached Garage
Walk-In Closet
Primary Bedroom Downstairs
Utility/Laundry Room
Dining Room
Family Room
Porch
Patio
Primary Bedroom On Main
Office/Study
Fireplace
Kitchen
Ceiling-High
Community Pool
Plan Description
Welcome to the Avondale III floor plan, a true masterpiece in the renowned Parmer Ranch community. This exceptional home showcases a perfect blend of contemporary style and functional design. Step inside and immerse yourself in the open-concept layout, carefully crafted for seamless entertaining and comfortable living. The expansive living area effortlessly connects to the gourmet kitchen, featuring top-of-the-line finishes and ample counter space. Retreat to the luxurious owner’s suite, complete with a private bathroom and a spacious walk-in closet. The Avondale III floor plan offers an unparalleled living experience in Parmer Ranch, where style and convenience combine to create the ideal home.
Plan Details
*Pricing and availability are subject to change.- Name:
- Avondale III
- Garage spaces:
- 2
- Property status:
- Floor Plan
- Size:
- 2,043 sqft
- Stories:
- 1
- Beds:
- 3
- Baths:
- 3
Construction Details
- Builder Name:
- Sitterle Homes
Home Features & Finishes
- Garage/Parking:
- GarageAttached Garage
- Interior Features:
- Ceiling-HighWalk-In ClosetPantry
- Laundry facilities:
- Utility/Laundry Room
- Property amenities:
- BasementCourtyardBathtub in primaryPatioFireplaceSmart Home SystemPorch
- Rooms:
- Flex RoomOptional Multi-Gen SuitePrimary Bedroom On MainKitchenOffice/StudyGuest RoomDining RoomFamily RoomOpen Concept FloorplanPrimary Bedroom Downstairs

Considering this home?
Our expert will guide your tour, in-person or virtual
Need more information?
Text or call (888) 486-2818
Parmer Ranch 60′ Community Details
Community Amenities
- Playground
- Fitness Center/Exercise Area
- Community Pool
- Park Nearby
- Amenity Center
- Community Pond
- Picnic Area
- Multigenerational Homes Available
- Walking, Jogging, Hike Or Bike Trails
- Pavilion
- Pickleball Court
- Master Planned
Neighborhood Details
Georgetown, Texas
Williamson County 78633
Schools in Georgetown Independent School District
GreatSchools’ Summary Rating calculation is based on 4 of the school’s themed ratings, including test scores, student/academic progress, college readiness, and equity. This information should only be used as a reference. NewHomesMate is not affiliated with GreatSchools and does not endorse or guarantee this information. Please reach out to schools directly to verify all information and enrollment eligibility. Data provided by GreatSchools.org © 2024
Average Home Price in 78633
Getting Around
Air Quality
Taxes & HOA
- Tax Year:
- 2024
- Tax Rate:
- 2.45%
- HOA Name:
- Goodwin Management
- HOA fee:
- $50/monthly
- HOA fee requirement:
- Mandatory
