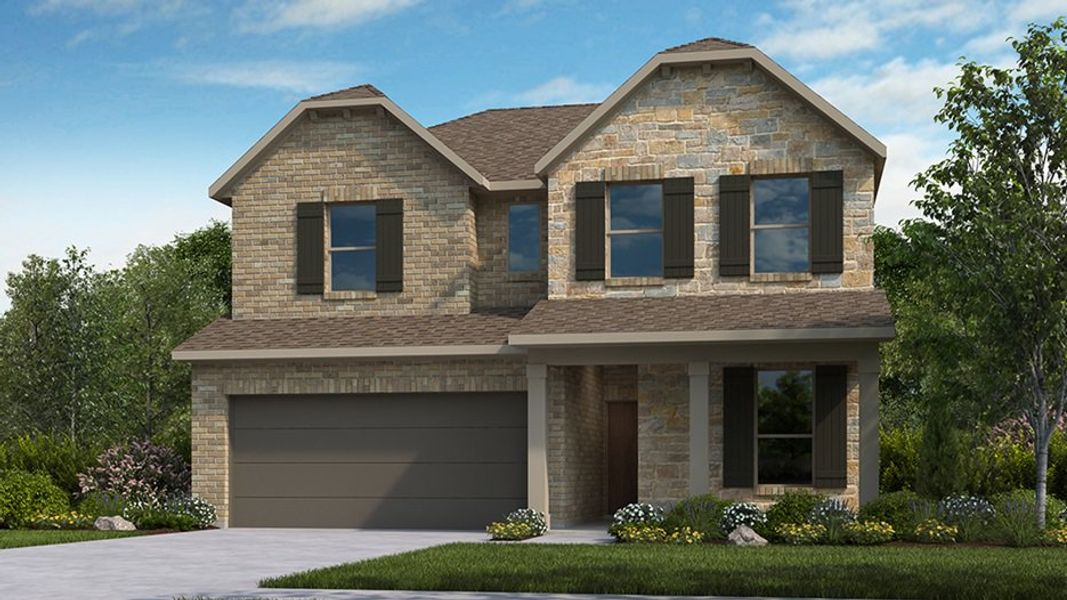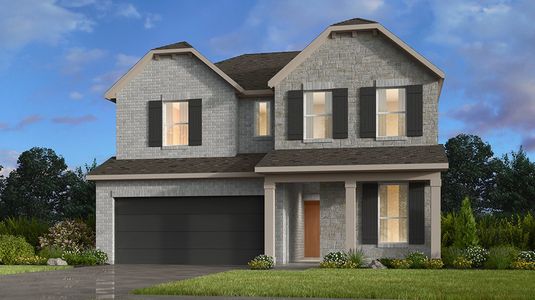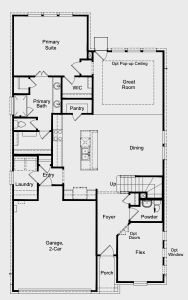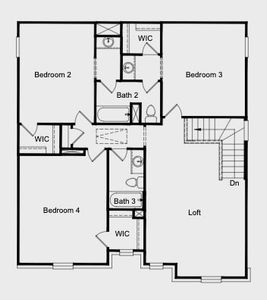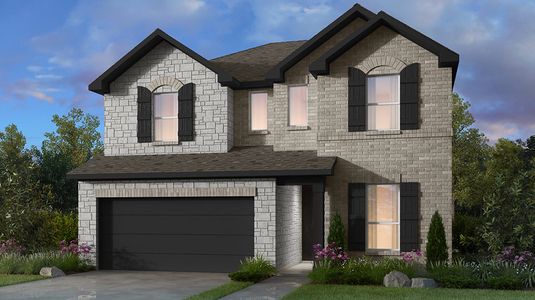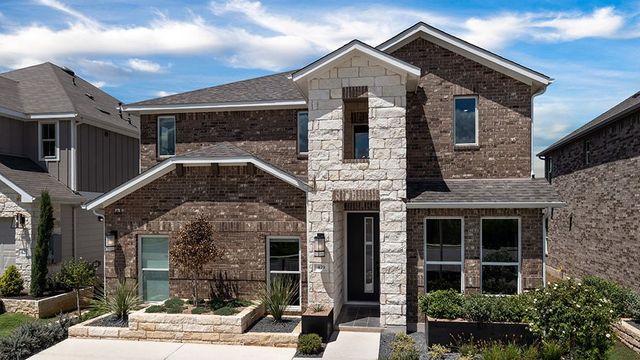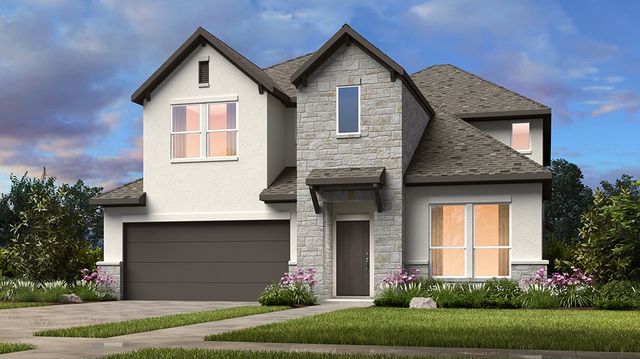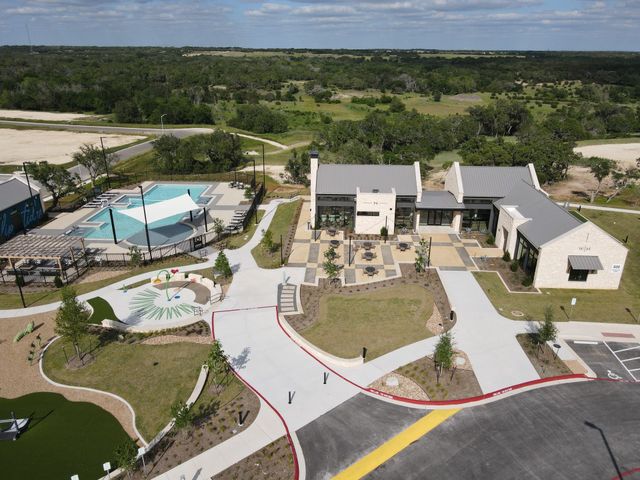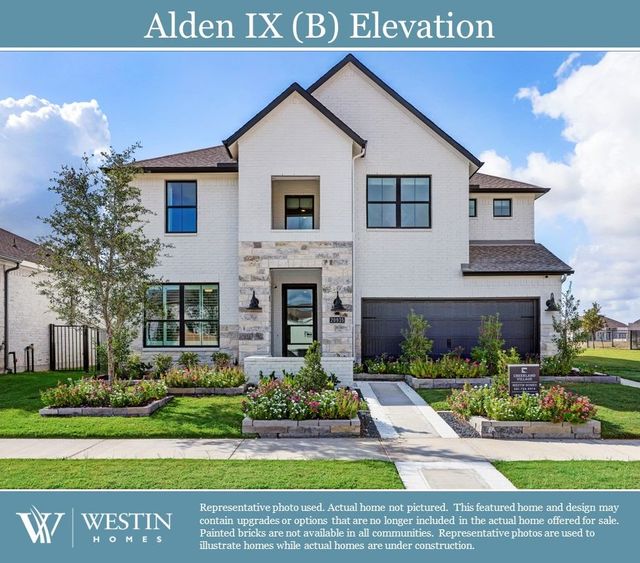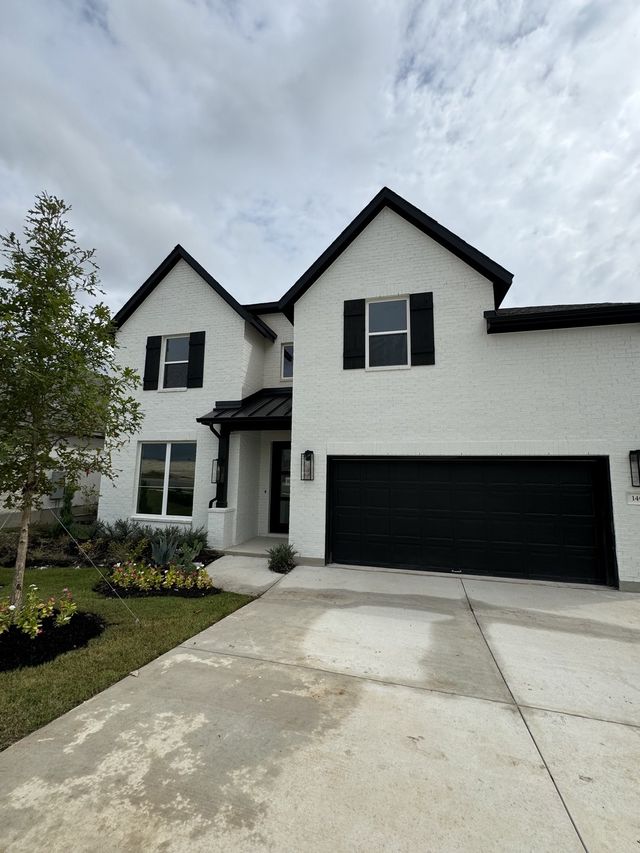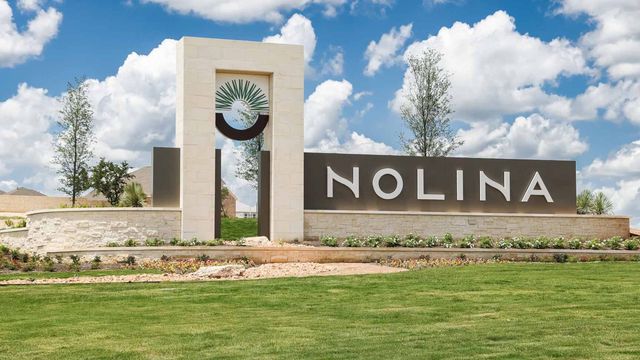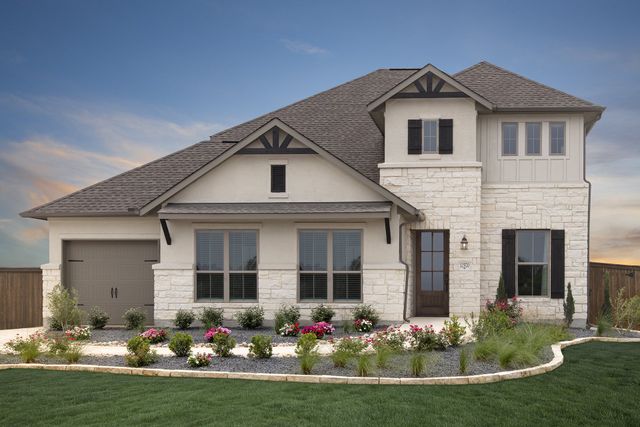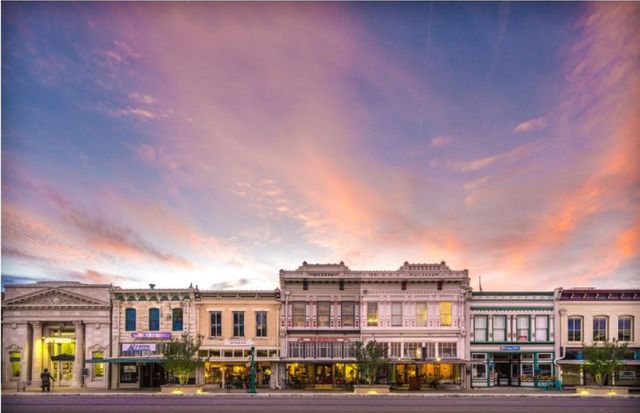Floor Plan
Lowered rates
Flex cash
from $438,990
Primrose, 212 Star Rush Trail, Georgetown, TX 78633
4 bd · 3.5 ba · 2 stories · 2,694 sqft
Lowered rates
Flex cash
from $438,990
Home Highlights
Garage
Attached Garage
Walk-In Closet
Primary Bedroom Downstairs
Utility/Laundry Room
Dining Room
Family Room
Porch
Kitchen
Game Room
Ceiling-High
Loft
Community Pool
Flex Room
Playground
Plan Description
Have a taste for gourmet? Need extra storage? Want to spend quality time outdoors? The Primrose has it all! The two-story Primrose floor plan is a spacious home with gorgeous interior details and a wealth the plan options to fit your needs. Follow the foyer into the center of the house and find a gathering room seamlessly connected with a casual dining area to create the ideal space for entertaining. For easy access, the primary suite is on the first floor and features a spacious walk-in closet. This elegant primary suite also comes with an array of options to put a personal touch on your cozy getaway. Switch out three vertical windows for a broad bay window to soak up the sun, and upgrade the primary bath with alluring options, like a slide-in tub. The second floor is where you’ll find three additional bedrooms for comfort of guests and an expansive loft, which can easily serve as a fun-filled game room, media room or mutli-purpose flex space. Need extra space? Take advantage of the flex room to create your personal workplace or convert the room into a charming guest suite. Covered Outdoor Living Spaces Enjoy nature from the comfort of your own home with two different covered outdoor living options. The extended feature runs along the back of the house, giving you plenty of space to entertain, relax and play.
Plan Details
*Pricing and availability are subject to change.- Name:
- Primrose
- Garage spaces:
- 2
- Property status:
- Floor Plan
- Size:
- 2,694 sqft
- Stories:
- 2
- Beds:
- 4
- Baths:
- 3.5
Construction Details
- Builder Name:
- Taylor Morrison
Home Features & Finishes
- Appliances:
- Water SoftenerSprinkler System
- Garage/Parking:
- GarageAttached Garage
- Interior Features:
- Ceiling-HighWalk-In ClosetLoft
- Kitchen:
- Gas Cooktop
- Laundry facilities:
- Utility/Laundry Room
- Property amenities:
- Bathtub in primarySmart Home SystemPorch
- Rooms:
- Flex RoomKitchenGame RoomDining RoomFamily RoomPrimary Bedroom Downstairs

Considering this home?
Our expert will guide your tour, in-person or virtual
Need more information?
Text or call (888) 486-2818
Utility Information
- Utilities:
- Natural Gas Available, Natural Gas on Property
Nolina 45s Community Details
Community Amenities
- Dining Nearby
- Playground
- Fitness Center/Exercise Area
- Club House
- Golf Course
- Community Pool
- Park Nearby
- Community Pond
- Golf Club
- Volleyball Court
- Splash Pad
- Greenbelt View
- Walking, Jogging, Hike Or Bike Trails
- Fire Pit
- Pickleball Court
- Entertainment
- Master Planned
- Shopping Nearby
Neighborhood Details
Georgetown, Texas
Williamson County 78633
Schools in Florence Independent School District
- Grades M-MPublic
bell county jjaep
11.1 mi306 college ave - Grades M-MPublic
step - jjaep
11.7 mi1821 se inner loop - Grades M-MPublic
step - detention
11.7 mi701 n college st
GreatSchools’ Summary Rating calculation is based on 4 of the school’s themed ratings, including test scores, student/academic progress, college readiness, and equity. This information should only be used as a reference. NewHomesMate is not affiliated with GreatSchools and does not endorse or guarantee this information. Please reach out to schools directly to verify all information and enrollment eligibility. Data provided by GreatSchools.org © 2024
Average Home Price in 78633
Getting Around
Air Quality
Taxes & HOA
- Tax Year:
- 2024
- Tax Rate:
- 2.51%
- HOA Name:
- Nolina Residential Association, Inc.
- HOA fee:
- $55/monthly
- HOA fee requirement:
- Mandatory
