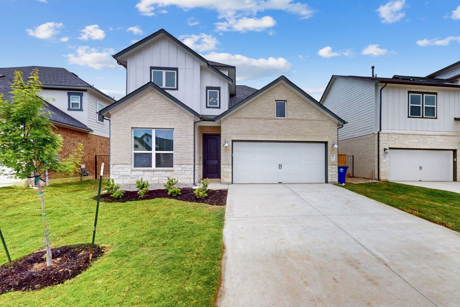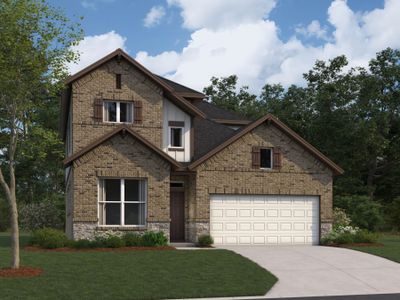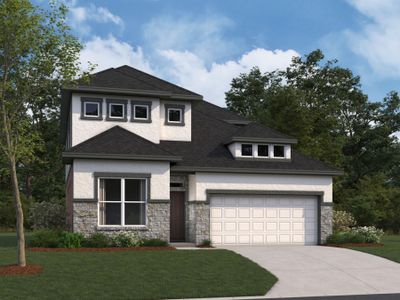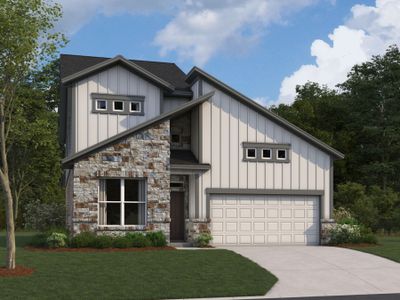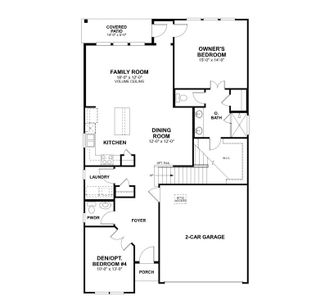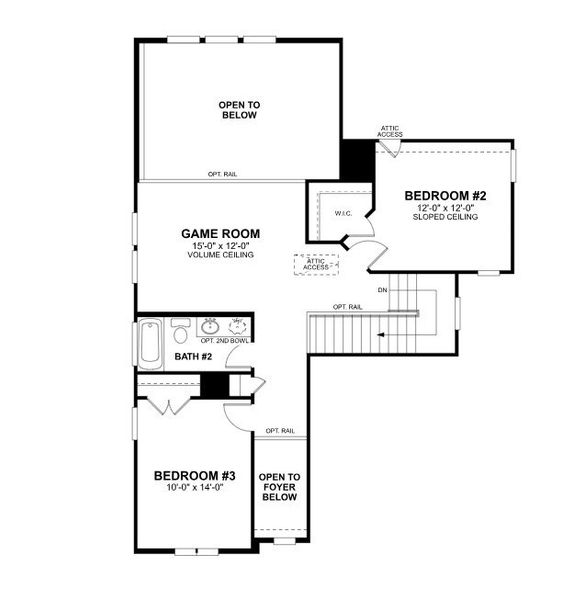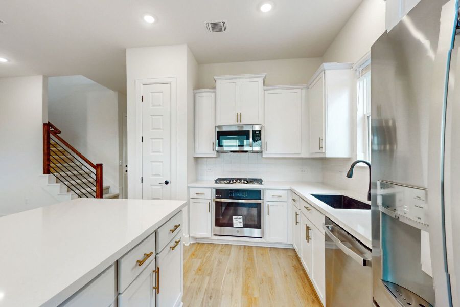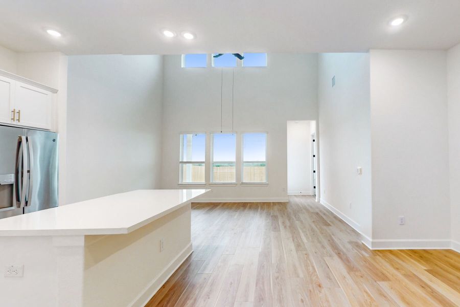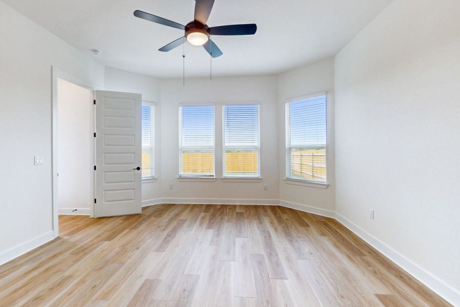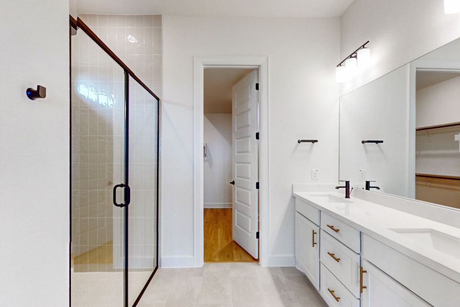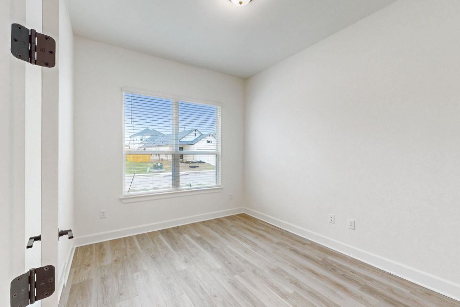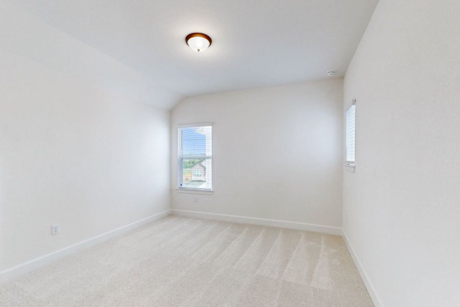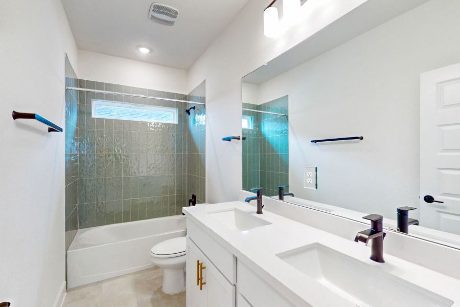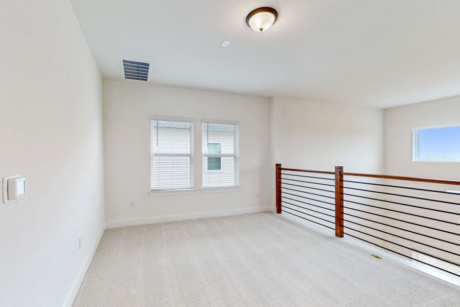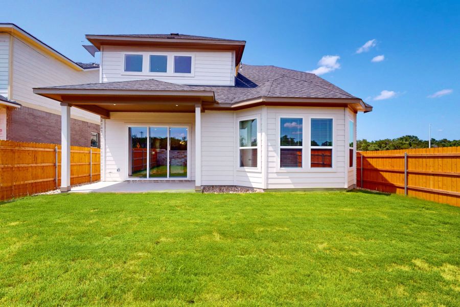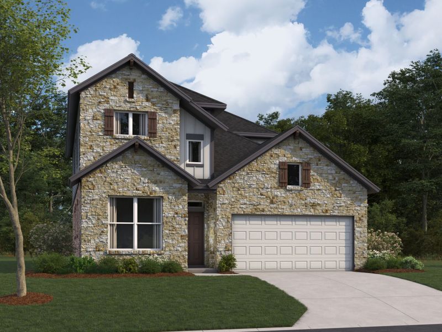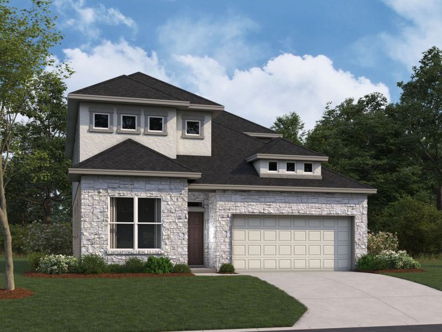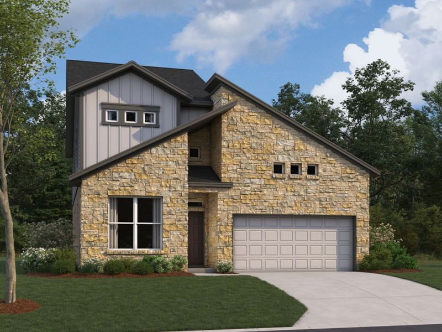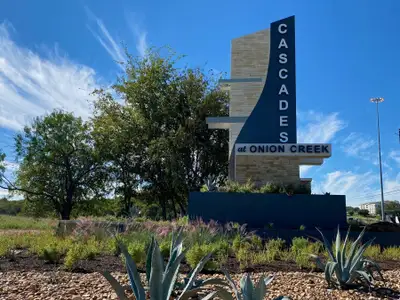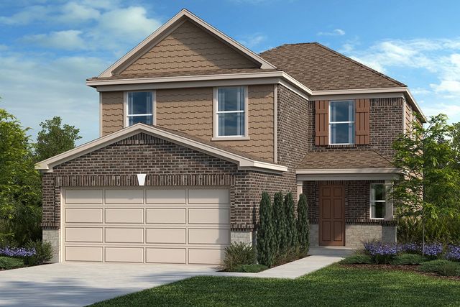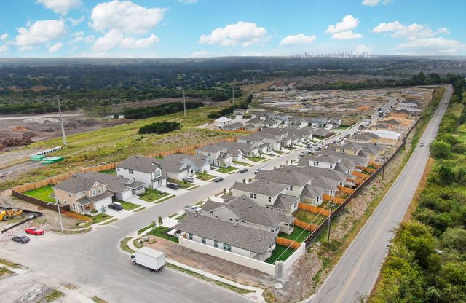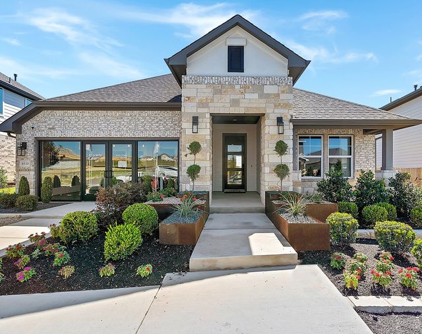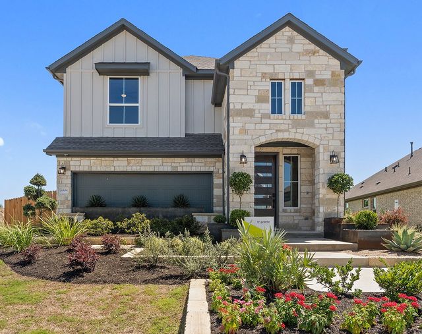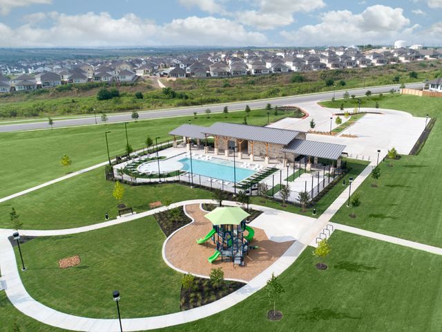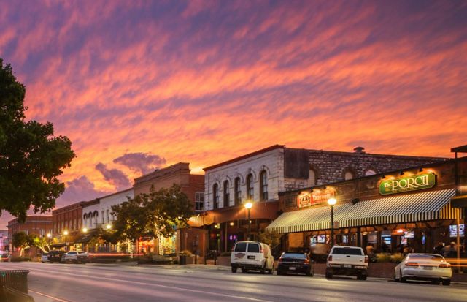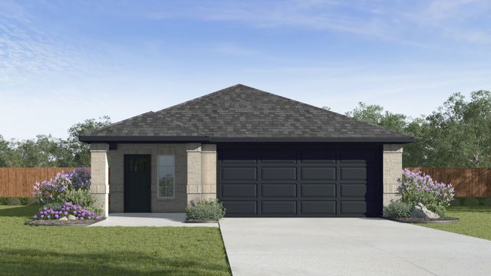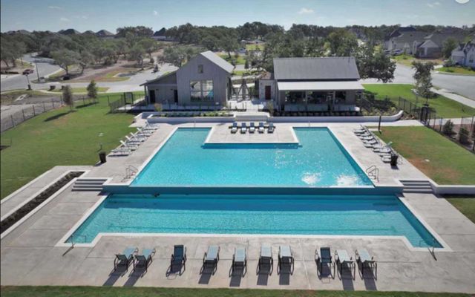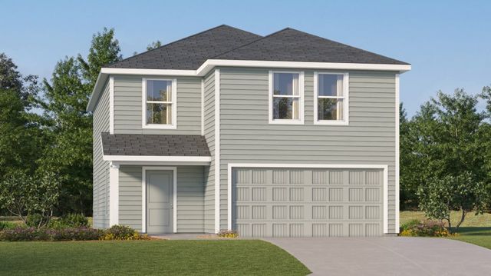Floor Plan
Lowered rates
from $486,990
Dexter - Capital Series, 2701 Sebring Circle, Austin, TX 78747
3 bd · 2 ba · 2 stories · 2,187 sqft
Lowered rates
from $486,990
Home Highlights
Garage
Attached Garage
Walk-In Closet
Primary Bedroom Downstairs
Utility/Laundry Room
Dining Room
Family Room
Porch
Patio
Kitchen
Game Room
Community Pool
Playground
Plan Description
Introducing the Dexter plan, a thoughtfully designed 2-story layout that adapts to your lifestyle. With 3-4 bedrooms, 2.5-3 bathrooms, den, and game room this 2,187—2,251 square feet home has plenty of space for everyone! As you step onto the charming front porch, you'll enter a spacious foyer that offers a view all the way to the back of the home. You’ll pass a den and a half bath and the laundry room before arriving in the main living area. Looking for a secondary bedroom on your first floor, convert this space into your 4th bedroom and 3rd bathroom. Whether you're hosting a laid-back weekend game night or a sophisticated holiday dinner party, the open-concept kitchen, dining area, and family room combine to provide the ideal ambiance for entertaining. The kitchen includes granite countertops, stainless steel appliances, a working island ready for food prepping or entertaining, 42” cabinets that come in a variety of wood species, colors, and stains. With a large sectional, comfortable chairs, a coffee table, and an area rug, arrange a functional family room you’ll love relaxing in each evening! Upgrade with the optional fireplace to enjoy those cold winter nights. The covered patio is accessible from the family room for when you want to enjoy a nigh out enjoying the evening breeze. In this space you can also upgrade to add a 3-panel glass door slider an merge your outdoor and indoor living space seamlessly. The luxurious owner's suite boasts abundant natural light, with the option to upgrade with a bay window, a walk-in closet, and an en-suite bath. To elevate your experience, consider selecting our deluxe bathroom option, which includes a tub and a walk-in shower. Make your way upstairs to find a game room with a volume ceiling and open views down below. 2 bedrooms and a full bathroom complete the second floor. To learn more about building this exceptional home in one of our Austin communities,
Plan Details
*Pricing and availability are subject to change.- Name:
- Dexter - Capital Series
- Garage spaces:
- 2
- Property status:
- Floor Plan
- Size:
- 2,187 sqft
- Stories:
- 2
- Beds:
- 3
- Baths:
- 2
Construction Details
- Builder Name:
- M/I Homes
Home Features & Finishes
- Garage/Parking:
- GarageAttached Garage
- Interior Features:
- Walk-In Closet
- Laundry facilities:
- Laundry Facilities On Main LevelUtility/Laundry Room
- Property amenities:
- PatioPorch
- Rooms:
- KitchenGame RoomDining RoomFamily RoomOpen Concept FloorplanPrimary Bedroom Downstairs

Considering this home?
Our expert will guide your tour, in-person or virtual
Need more information?
Text or call (888) 486-2818
Cascades at Onion Creek Community Details
Community Amenities
- Dog Park
- Playground
- Community Pool
- Park Nearby
- Amenity Center
- Picnic Area
- Splash Pad
- Open Greenspace
- Walking, Jogging, Hike Or Bike Trails
- Gazebo
Neighborhood Details
Austin, Texas
Travis County 78747
Schools in Austin Independent School District
GreatSchools’ Summary Rating calculation is based on 4 of the school’s themed ratings, including test scores, student/academic progress, college readiness, and equity. This information should only be used as a reference. NewHomesMate is not affiliated with GreatSchools and does not endorse or guarantee this information. Please reach out to schools directly to verify all information and enrollment eligibility. Data provided by GreatSchools.org © 2024
Average Home Price in 78747
Getting Around
Air Quality
Noise Level
78
50Active100
A Soundscore™ rating is a number between 50 (very loud) and 100 (very quiet) that tells you how loud a location is due to environmental noise.
Taxes & HOA
- Tax Year:
- 2024
- Tax Rate:
- 1.8%
- HOA Name:
- Cascades of Onion Creek
- HOA fee:
- $55/monthly
- HOA fee requirement:
- Mandatory
