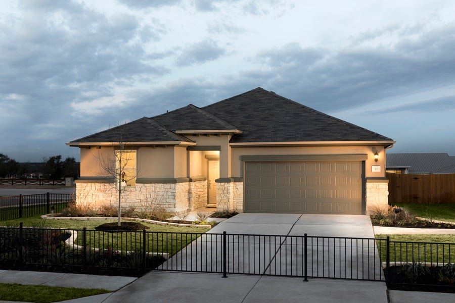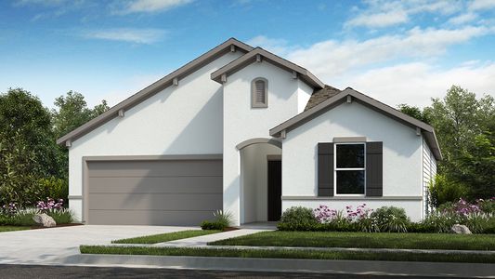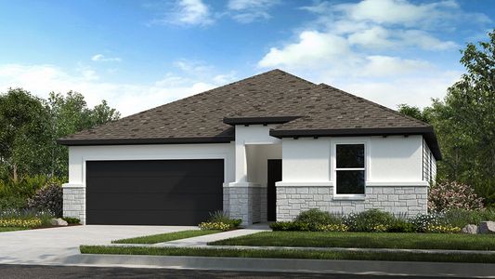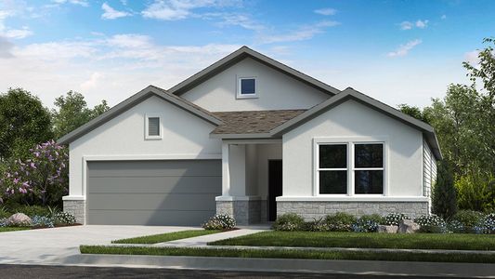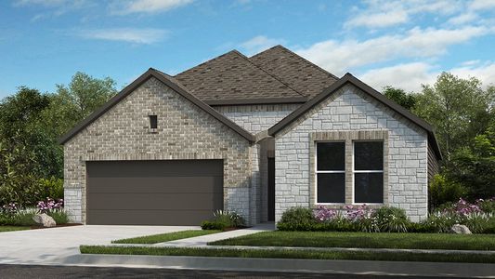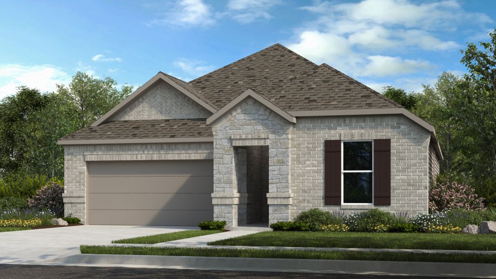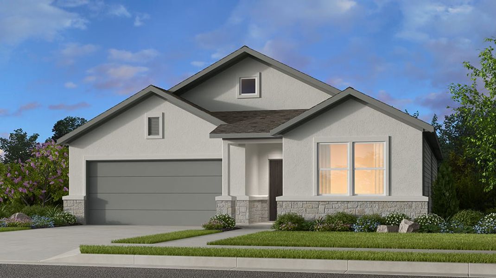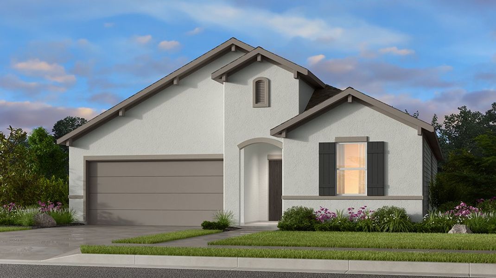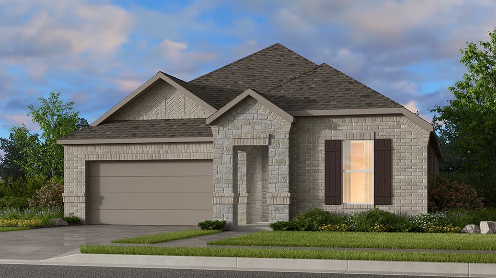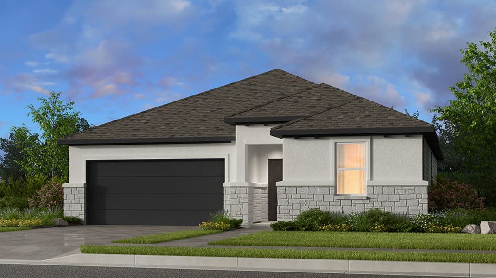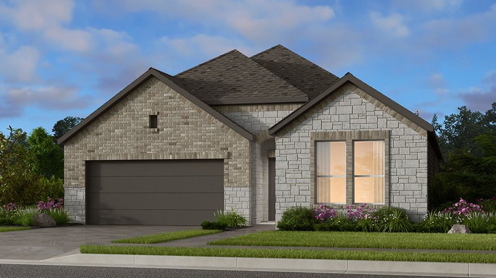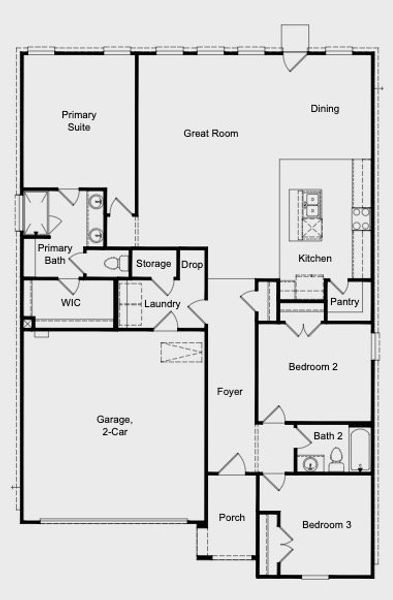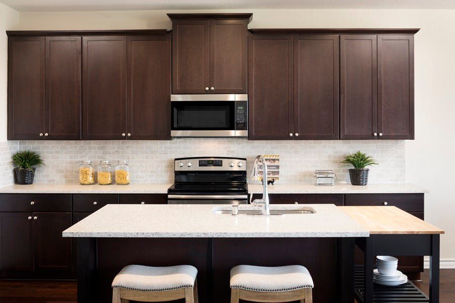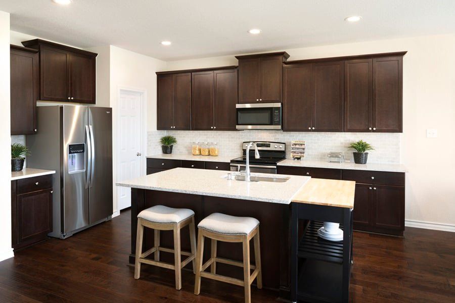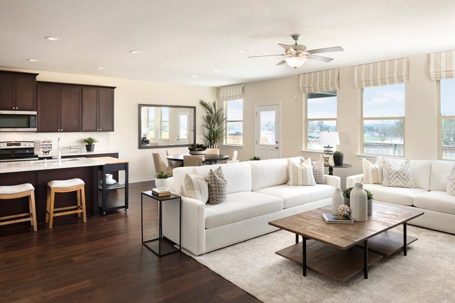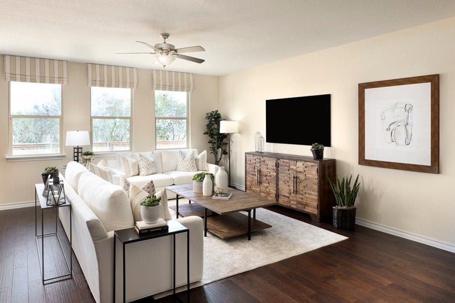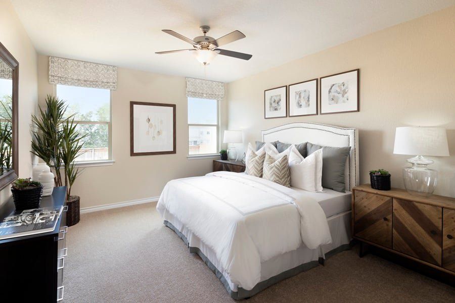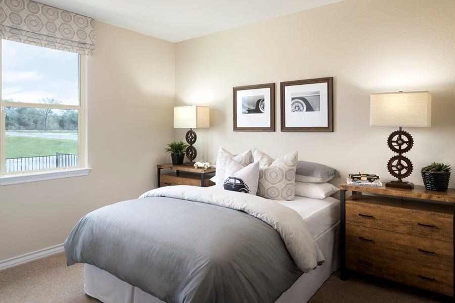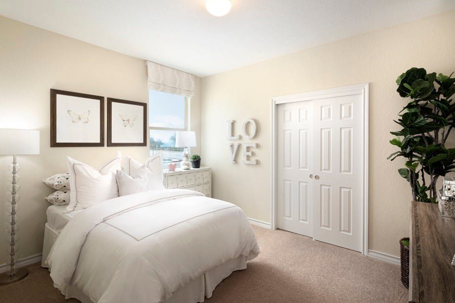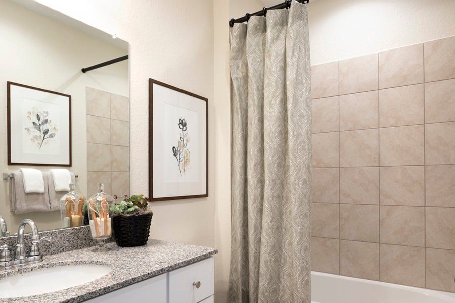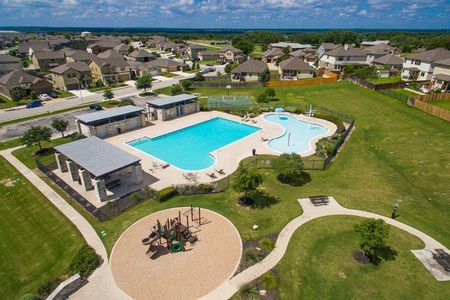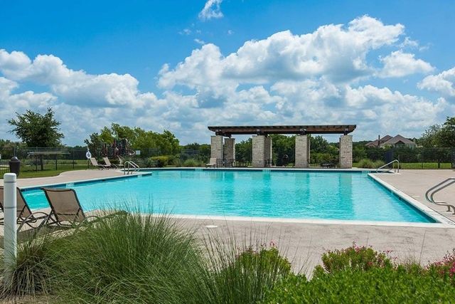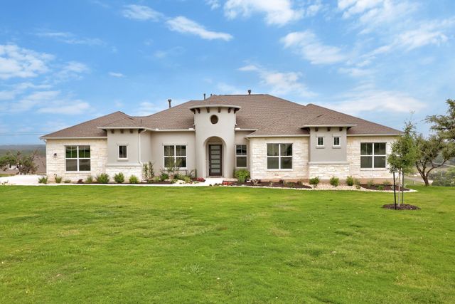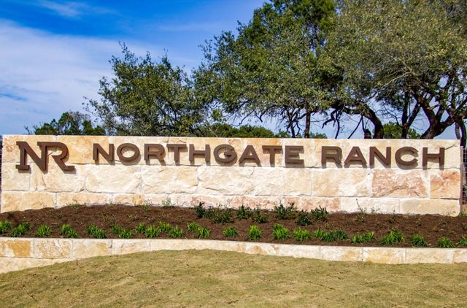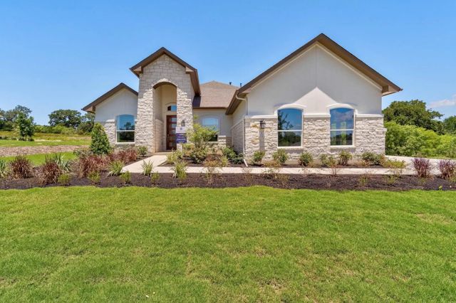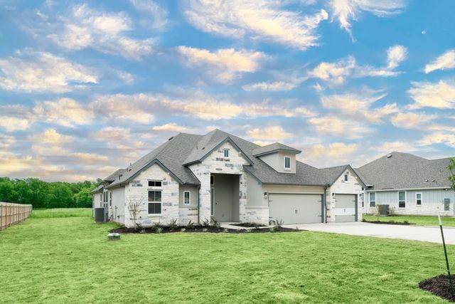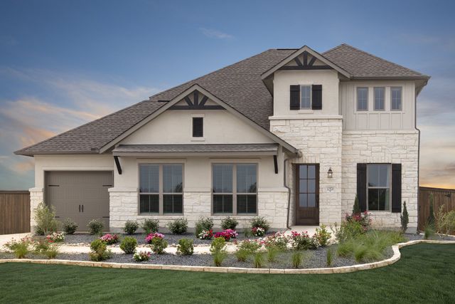Floor Plan
Lowered rates
Flex cash
from $392,990
Blanco 2, 140 Breccia Trail, Liberty Hill, TX 78642
3 bd · 2 ba · 1 story · 1,643 sqft
Lowered rates
Flex cash
from $392,990
Home Highlights
Garage
Attached Garage
Walk-In Closet
Primary Bedroom Downstairs
Utility/Laundry Room
Dining Room
Family Room
Porch
Primary Bedroom On Main
Kitchen
Community Pool
Playground
Plan Description
This new house floor plan has “I like to live well” written all over it. A gem among Austin homes, the Blanco floor plan speaks volumes with a fine balance of luxury and livability. Comfy yet sophisticated at the same time. The 1,699-square-foot home encompasses three bedrooms, two baths, a gourmet kitchen open to the great room and dining room, a utility room and a covered patio in backyard. Consider the heart of the home. The open layout offers a spacious area for cooking, dining and simply putting your feet up for a pleasant evening. But it’s equally functional as an attractive spot for entertaining guests. A Cook’s Kitchen From the kitchen you have views to the family room, where people gather, as well as the dining room. With its expanses of countertops, walk-in pantry and lustrous appliances, this is a great kitchen you’ll love to be in. A combination-working island and breakfast bar can double as a party buffet area and a place to enjoy a casual dining. Formal meals can be served in the nearby dining room, which features a window with views to the backyard and covered patio. Suite Dreams Your new primary suite gives you a special retreat to call your own. You’ll fall in love with the roomy primary bath. Dual vanities make having two in the bathroom easy and comfortable. Taking a shower is a pleasure in the shower. The commode is tucked into a privacy closet. Entry to the cavernous walk-in closet is from the primary bath. The secondary bedrooms are located near the home’s entrance and includes a sizable closets and close proximity to a full bath and a coat closet. The Design Studio Our Austin new homes for sale provide the Design Studio so you can pick and choose the detailing that will personalize your home. You’ll schedule a consultation with the onsite design professional who will walk you through the Studio so you can explore the array of the latest in flooring, tile, finish and home tech options and upgrades. You will also be assisted with your final selections, based on your budget and preferences.
Plan Details
*Pricing and availability are subject to change.- Name:
- Blanco 2
- Garage spaces:
- 2
- Property status:
- Floor Plan
- Size:
- 1,643 sqft
- Stories:
- 1
- Beds:
- 3
- Baths:
- 2
Construction Details
- Builder Name:
- Taylor Morrison
Home Features & Finishes
- Garage/Parking:
- GarageAttached Garage
- Interior Features:
- Walk-In ClosetFoyerPantry
- Laundry facilities:
- Utility/Laundry Room
- Property amenities:
- BasementBathtub in primaryPorch
- Rooms:
- Primary Bedroom On MainKitchenGuest RoomDining RoomFamily RoomOpen Concept FloorplanPrimary Bedroom Downstairs

Considering this home?
Our expert will guide your tour, in-person or virtual
Need more information?
Text or call (888) 486-2818
Stonewall Ranch 50s Community Details
Community Amenities
- Dining Nearby
- Playground
- Community Pool
- Park Nearby
- Basketball Court
- Splash Pad
- Entertainment
- Shopping Nearby
Neighborhood Details
Liberty Hill, Texas
Williamson County 78642
Schools in Liberty Hill Independent School District
- Grades M-MPublic
new elementary bar w
2.0 mi301 forrest st - Grades 09-12Public
leander extended opportunity center (leo)
2.7 mi204 w s st
GreatSchools’ Summary Rating calculation is based on 4 of the school’s themed ratings, including test scores, student/academic progress, college readiness, and equity. This information should only be used as a reference. NewHomesMate is not affiliated with GreatSchools and does not endorse or guarantee this information. Please reach out to schools directly to verify all information and enrollment eligibility. Data provided by GreatSchools.org © 2024
Average Home Price in 78642
Getting Around
Air Quality
Noise Level
99
50Calm100
A Soundscore™ rating is a number between 50 (very loud) and 100 (very quiet) that tells you how loud a location is due to environmental noise.
Taxes & HOA
- Tax Year:
- 2023
- Tax Rate:
- 2.38%
- HOA Name:
- Goodwin Management
- HOA fee:
- $100/quarterly
- HOA fee requirement:
- Mandatory
