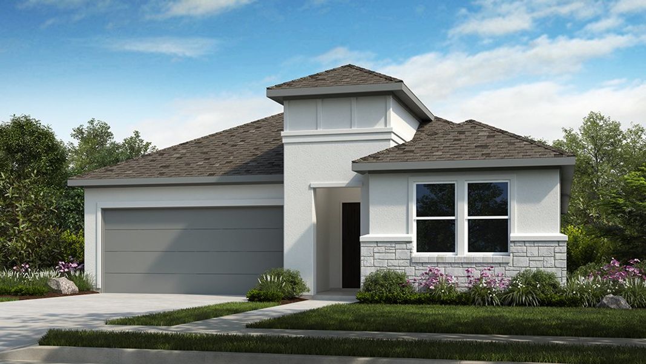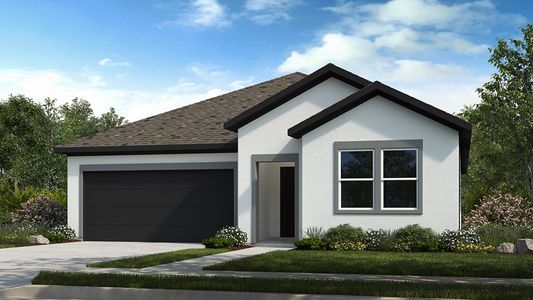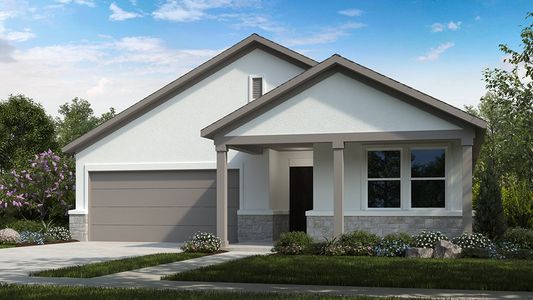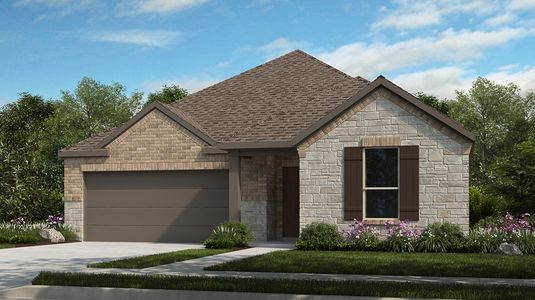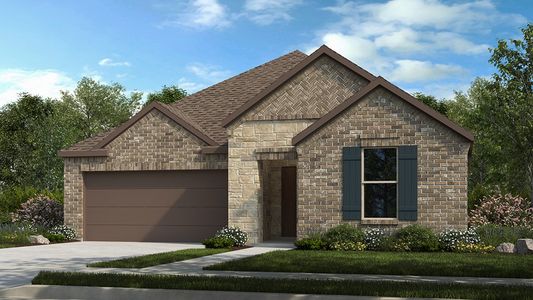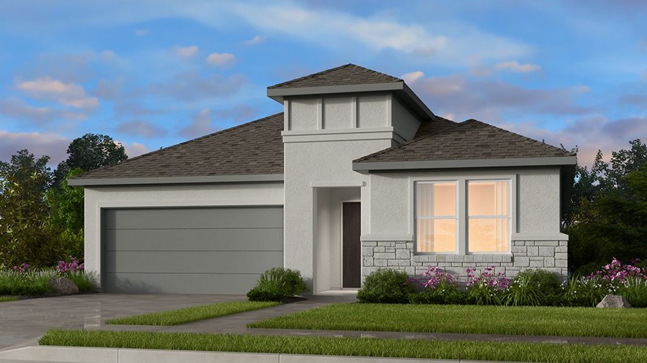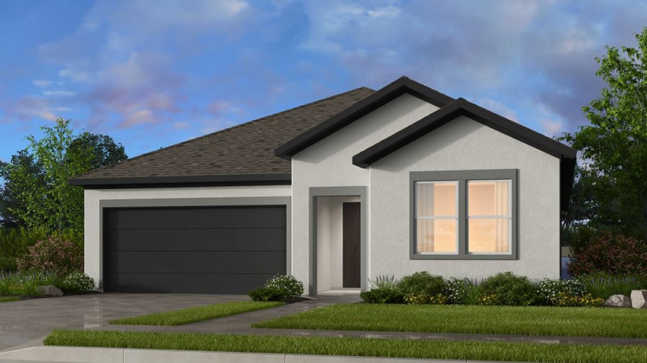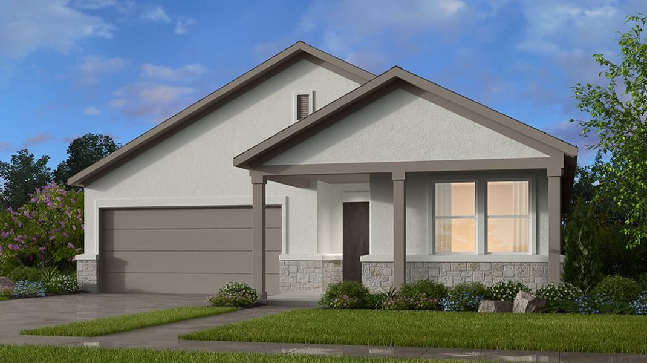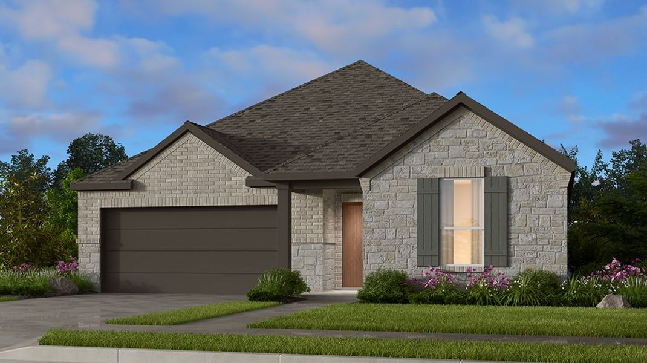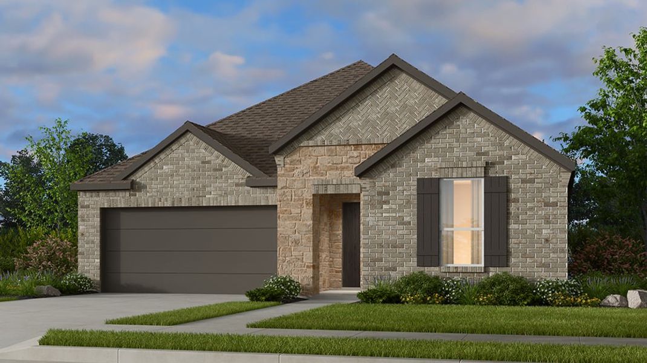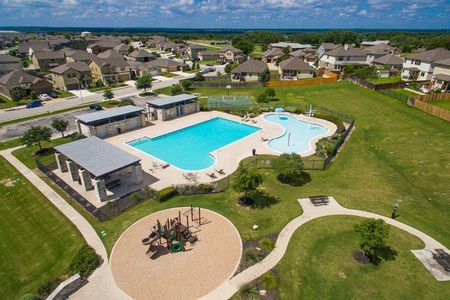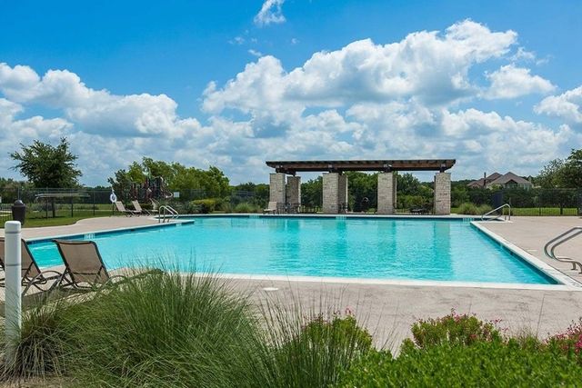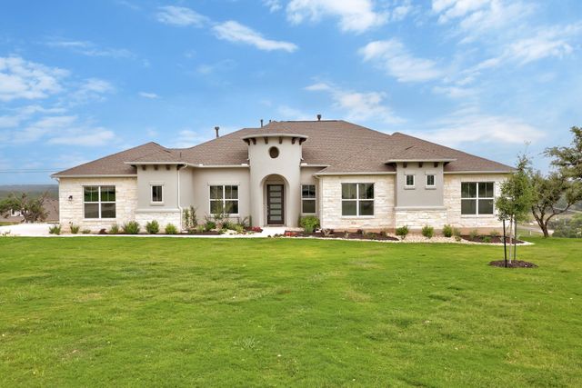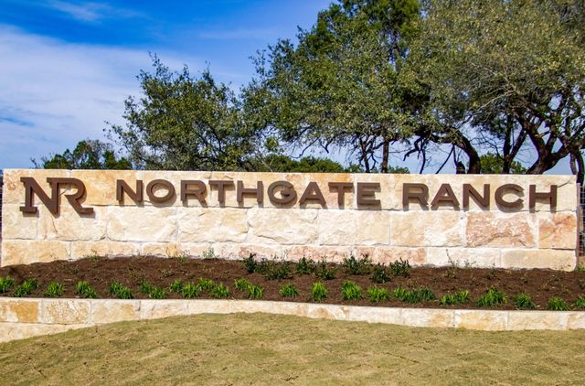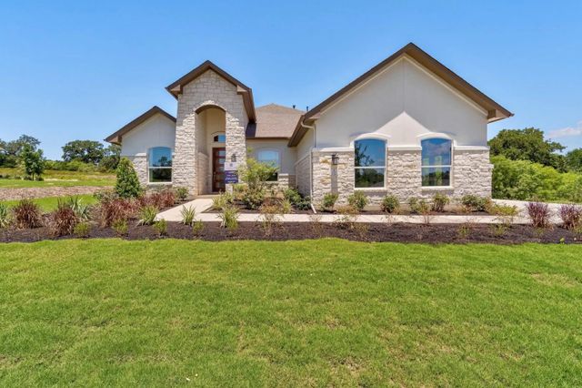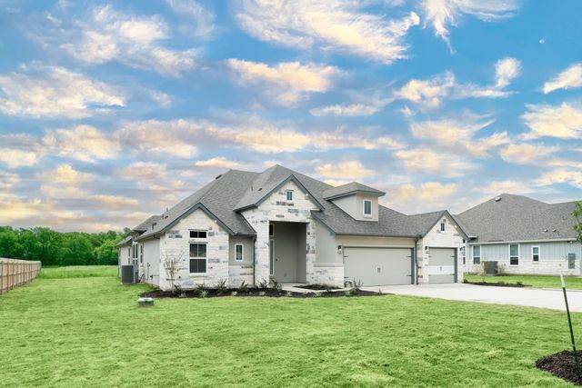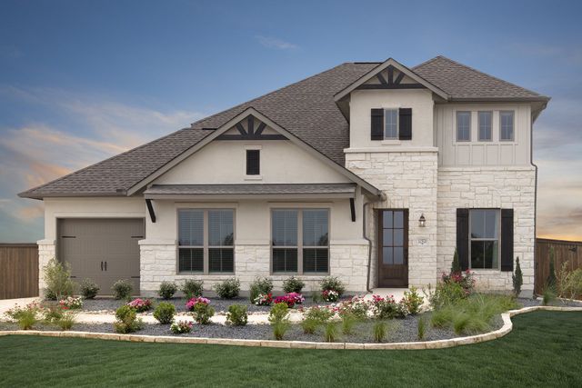Floor Plan
Lowered rates
Flex cash
from $413,990
Canadian 2, 140 Breccia Trail, Liberty Hill, TX 78642
4 bd · 2.5 ba · 1 story · 2,188 sqft
Lowered rates
Flex cash
from $413,990
Home Highlights
Garage
Attached Garage
Walk-In Closet
Primary Bedroom Downstairs
Utility/Laundry Room
Dining Room
Family Room
Porch
Primary Bedroom On Main
Kitchen
Community Pool
Playground
Plan Description
Imagine coming home each day to the luxe touches and welcoming ambience of a fine boutique hotel. That’s the experience you’ll enjoy in the Canadian floor plan. Designed with enduring style and an eye to top quality appointments by Austin homebuilder Taylor Morrison, the Canadian offers the ease of a single-story plan. You’ll have many flexible choices like that in this beautiful home. Inspired living. The moment you step into the gallery-style foyer, you’ll be impressed. As do all Taylor Morrison homes, the Canadian floor plan puts your comfort and convenience foremost, while providing ample opportunity to express your personal preferences, style and taste, indoors and out. Beautiful gathering spaces. The Canadian features our popular open-concept, an inclusive layout that lets the host or hostess attend to details in the kitchen and converse with family and guests. The focal point of the chef-inspired kitchen is the prep-and-serve island--providing the setting for casual meals, buffet service or chatting over a quiet cup of coffee. Other in-demand features include gleaming appliances, stunning counter tops, fine cabinetry and a roomy pantry. As pleasant as the kitchen is, don’t be surprised when the great room becomes the gathering place of choice. After all, it is a cheerful spot with a view of the backyard and, depending on your home site, landscaping or natural spaces beyond. Enjoy the evening and pass the popcorn. Memories are made of this! Private places. Your primary suite is a serene sanctuary, situated in the back of the home. A foyer-style entry leads to the spacious bedroom. Your primary bath is a spa-style experience with large walk-in shower, plus twin lavatories and an enclosed water closet. A room-sized walk-in closet is a welcome convenience. Notice that the secondary bedrooms are well apart from the primary suite, enhancing privacy. Wonderful surroundings. Taylor Morrison is renowned for building beautiful homes in sought-after locations. The Canadian is no exception. From here, you’re close to excellent schools, delightful eateries and fine dining, entertainment, recreation, arts and culture, with easy access to job centers, shopping, medical facilities and other essential services.
Plan Details
*Pricing and availability are subject to change.- Name:
- Canadian 2
- Garage spaces:
- 2
- Property status:
- Floor Plan
- Size:
- 2,188 sqft
- Stories:
- 1
- Beds:
- 4
- Baths:
- 2.5
Construction Details
- Builder Name:
- Taylor Morrison
Home Features & Finishes
- Garage/Parking:
- GarageAttached Garage
- Interior Features:
- Walk-In ClosetFoyerPantry
- Laundry facilities:
- Utility/Laundry Room
- Property amenities:
- BasementBathtub in primaryPorch
- Rooms:
- Primary Bedroom On MainKitchenPowder RoomGuest RoomDining RoomFamily RoomOpen Concept FloorplanPrimary Bedroom Downstairs

Considering this home?
Our expert will guide your tour, in-person or virtual
Need more information?
Text or call (888) 486-2818
Stonewall Ranch 50s Community Details
Community Amenities
- Dining Nearby
- Playground
- Community Pool
- Park Nearby
- Basketball Court
- Splash Pad
- Entertainment
- Shopping Nearby
Neighborhood Details
Liberty Hill, Texas
Williamson County 78642
Schools in Liberty Hill Independent School District
- Grades M-MPublic
new elementary bar w
2.0 mi301 forrest st - Grades 09-12Public
leander extended opportunity center (leo)
2.7 mi204 w s st
GreatSchools’ Summary Rating calculation is based on 4 of the school’s themed ratings, including test scores, student/academic progress, college readiness, and equity. This information should only be used as a reference. NewHomesMate is not affiliated with GreatSchools and does not endorse or guarantee this information. Please reach out to schools directly to verify all information and enrollment eligibility. Data provided by GreatSchools.org © 2024
Average Home Price in 78642
Getting Around
Air Quality
Noise Level
99
50Calm100
A Soundscore™ rating is a number between 50 (very loud) and 100 (very quiet) that tells you how loud a location is due to environmental noise.
Taxes & HOA
- Tax Year:
- 2023
- Tax Rate:
- 2.38%
- HOA Name:
- Goodwin Management
- HOA fee:
- $100/quarterly
- HOA fee requirement:
- Mandatory
