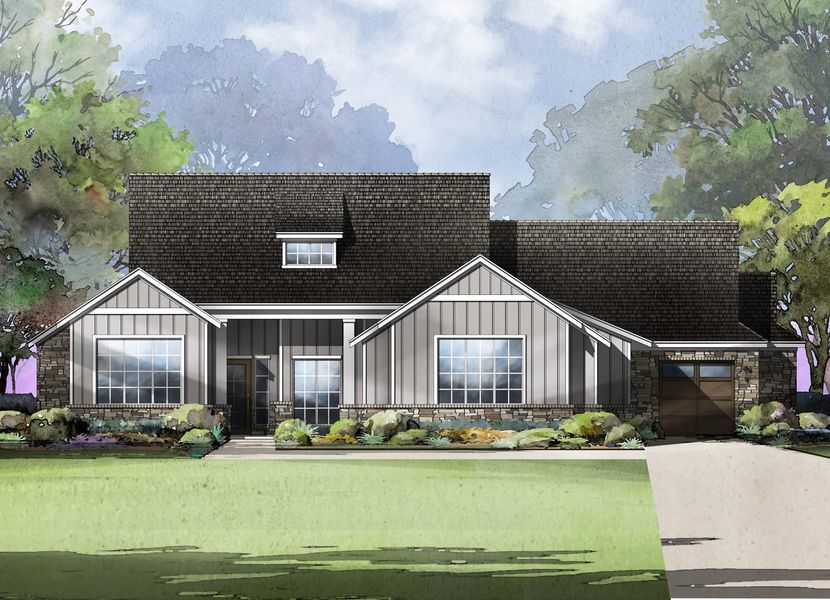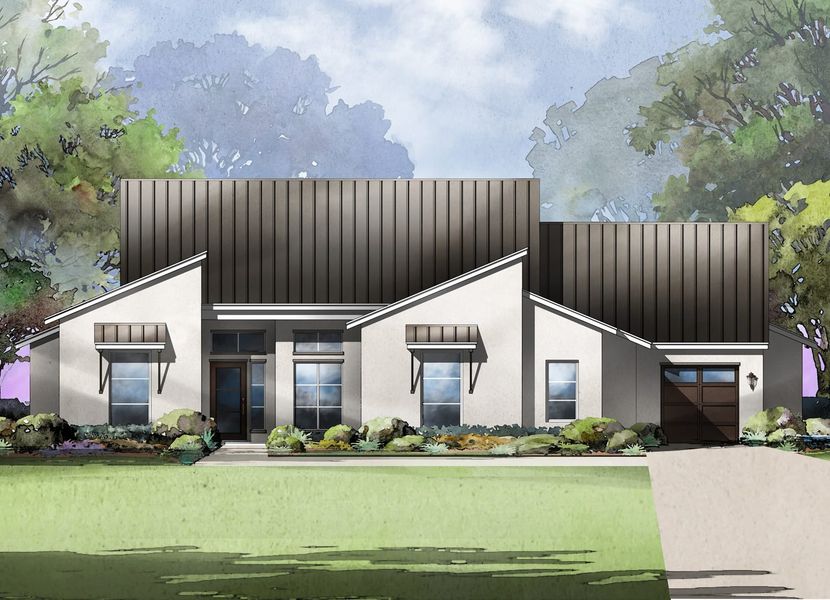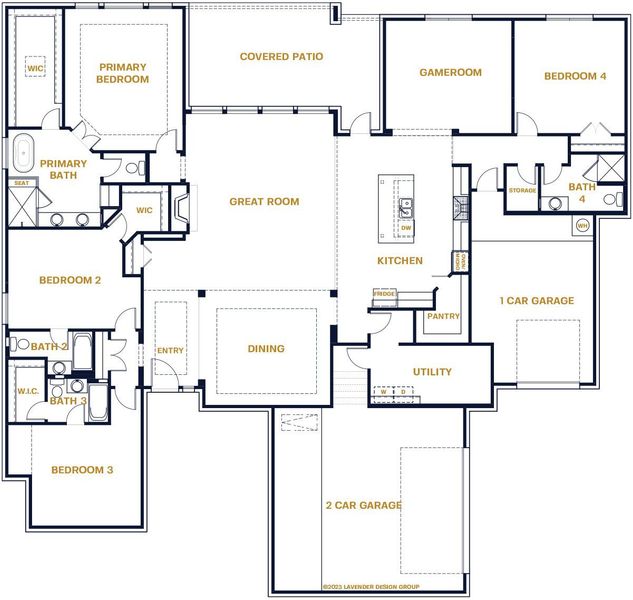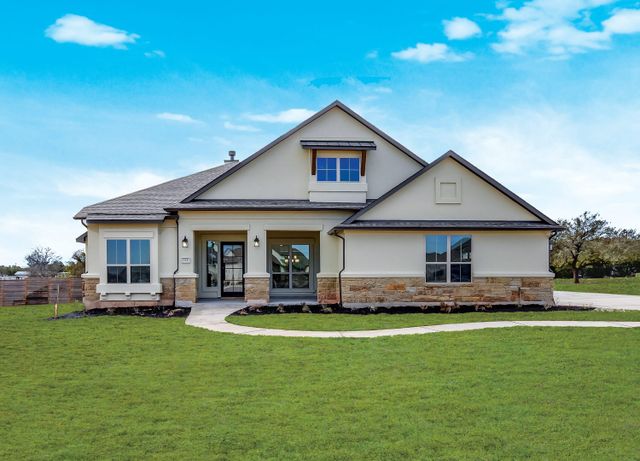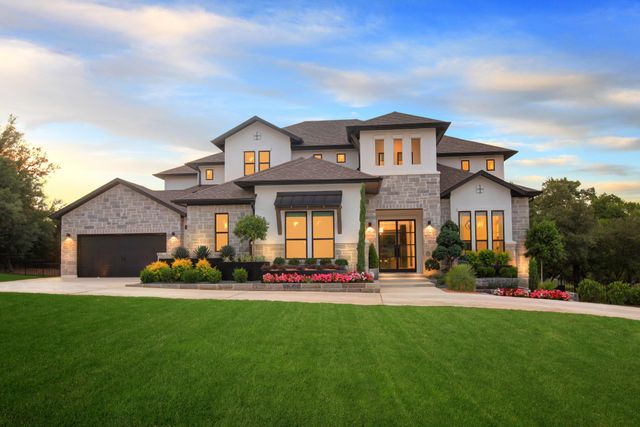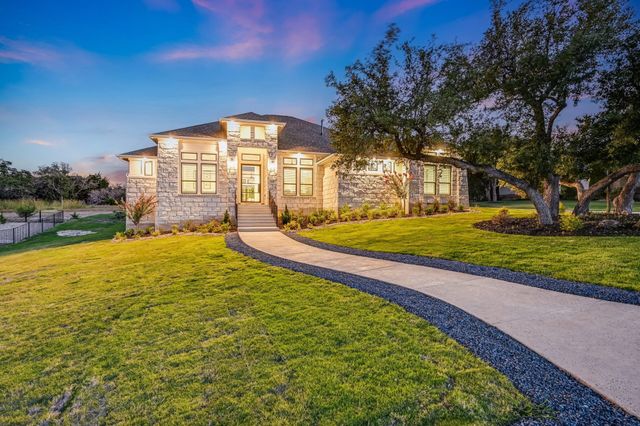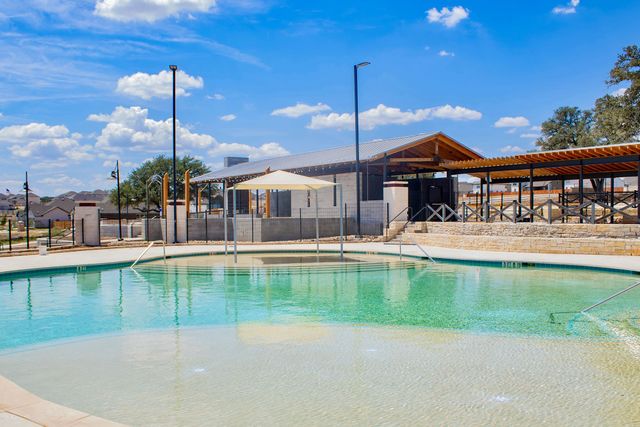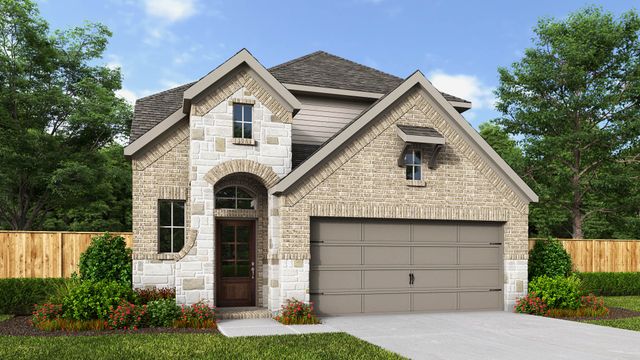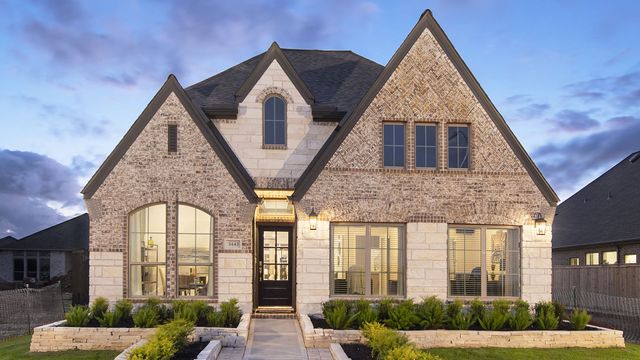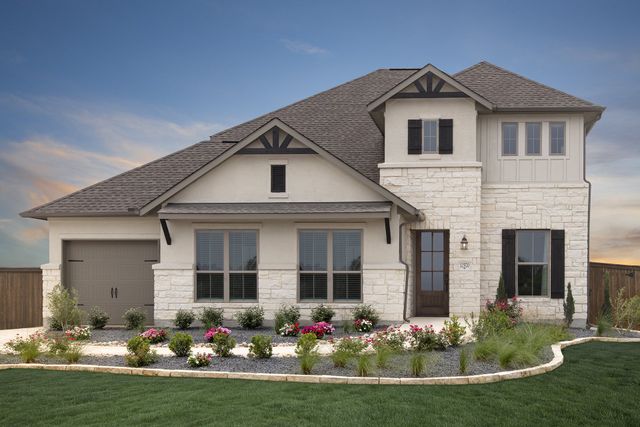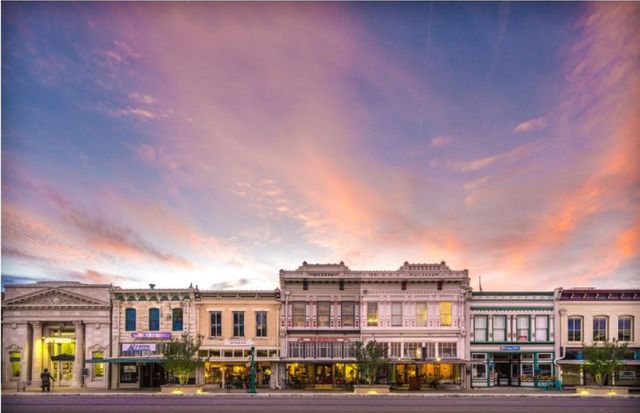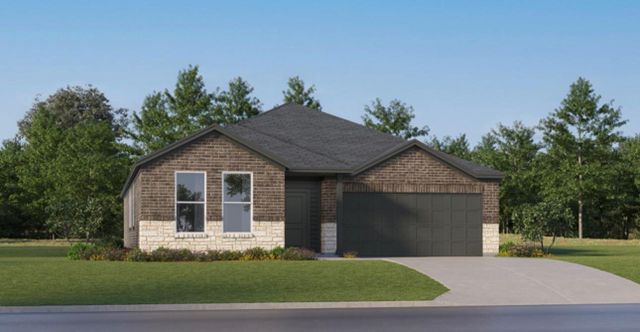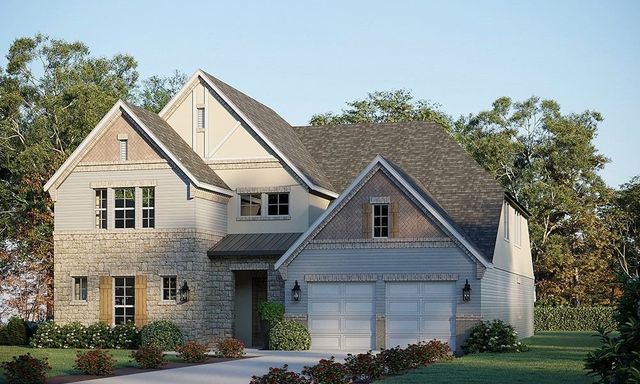Floor Plan
from $958,000
Milano, 216 Bold Sundown, Liberty Hill, TX 78642
4 bd · 4 ba · 1 story · 3,354 sqft
from $958,000
Home Highlights
Garage
Attached Garage
Walk-In Closet
Primary Bedroom Downstairs
Utility/Laundry Room
Dining Room
Family Room
Patio
Primary Bedroom On Main
Kitchen
Game Room
Plan Description
Nestled within the serene surroundings of ClearWater Ranch, the Milano floor plan offers an exquisite retreat for modern living. This spacious residence features four bedrooms and four baths, providing ample space for both relaxation and entertainment. With a generous three-car garage, convenience meets luxury, ensuring ample parking and storage. Spanning over 3,300 square feet, the Milano design seamlessly blends contemporary aesthetics with functional living spaces. Immerse yourself in the allure of this thoughtfully crafted home, where comfort and style harmonize to create the perfect haven in the heart of ClearWater Ranch.
Plan Details
*Pricing and availability are subject to change.- Name:
- Milano
- Garage spaces:
- 3
- Property status:
- Floor Plan
- Size:
- 3,354 sqft
- Stories:
- 1
- Beds:
- 4
- Baths:
- 4
Construction Details
- Builder Name:
- Sitterle Homes
Home Features & Finishes
- Garage/Parking:
- GarageAttached Garage
- Interior Features:
- Walk-In Closet
- Laundry facilities:
- Utility/Laundry Room
- Property amenities:
- BasementPatio
- Rooms:
- Primary Bedroom On MainKitchenGame RoomDining RoomFamily RoomPrimary Bedroom Downstairs

Considering this home?
Our expert will guide your tour, in-person or virtual
Need more information?
Text or call (888) 486-2818
ClearWater Ranch Community Details
Community Amenities
- Park Nearby
- Open Greenspace
- 1+ Acre Lots
- Walking, Jogging, Hike Or Bike Trails
Neighborhood Details
Liberty Hill, Texas
Williamson County 78642
Schools in Liberty Hill Independent School District
- Grades M-MPublic
new elementary bar w
1.0 mi301 forrest st
GreatSchools’ Summary Rating calculation is based on 4 of the school’s themed ratings, including test scores, student/academic progress, college readiness, and equity. This information should only be used as a reference. NewHomesMate is not affiliated with GreatSchools and does not endorse or guarantee this information. Please reach out to schools directly to verify all information and enrollment eligibility. Data provided by GreatSchools.org © 2024
Average Home Price in 78642
Getting Around
Air Quality
Taxes & HOA
- Tax Year:
- 2023
- Tax Rate:
- 1.61%
- HOA Name:
- Clearwater Ranch
- HOA fee:
- $30/monthly
- HOA fee requirement:
- Mandatory
