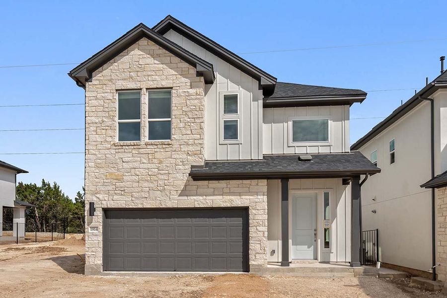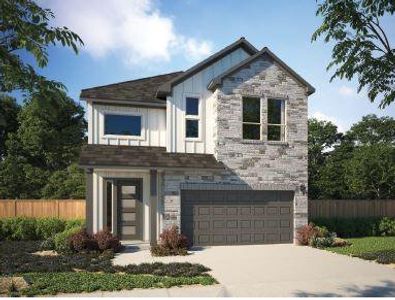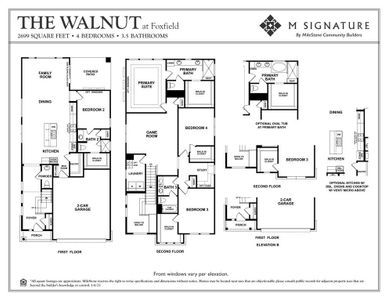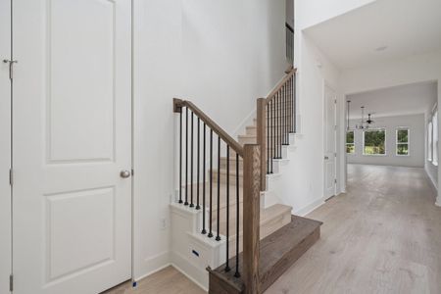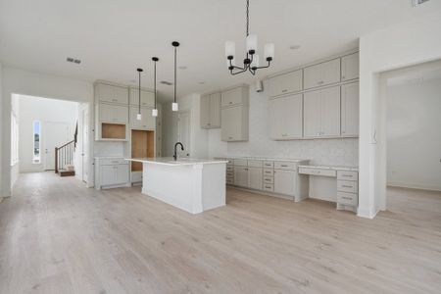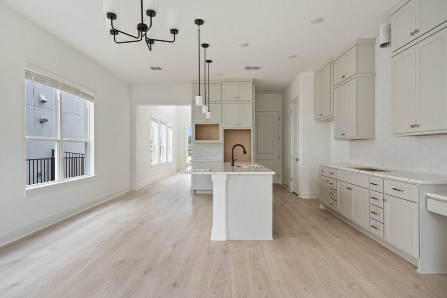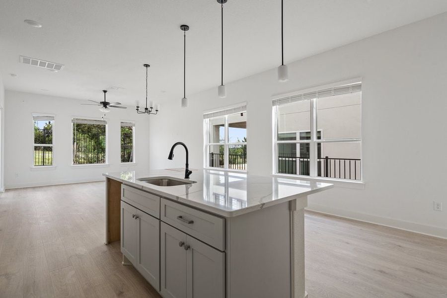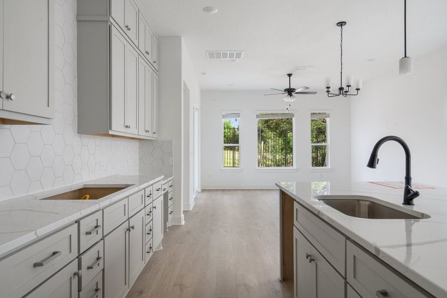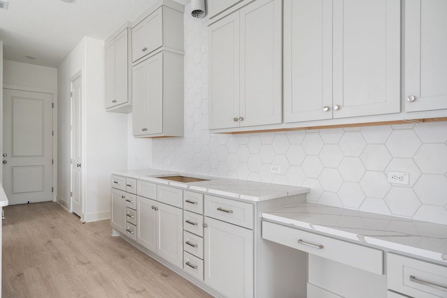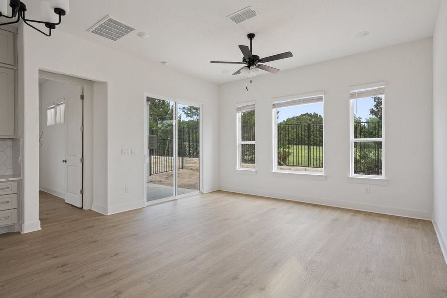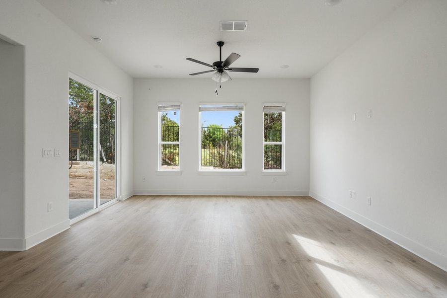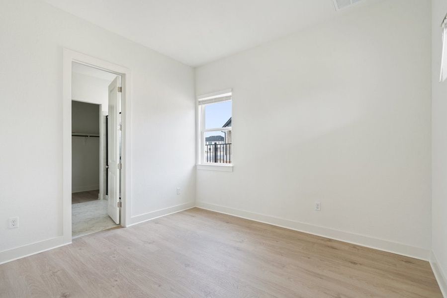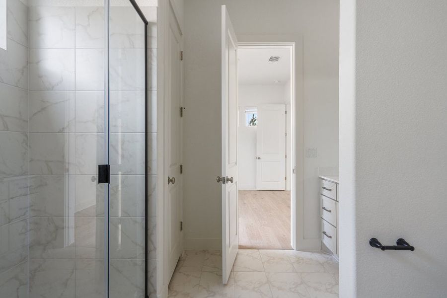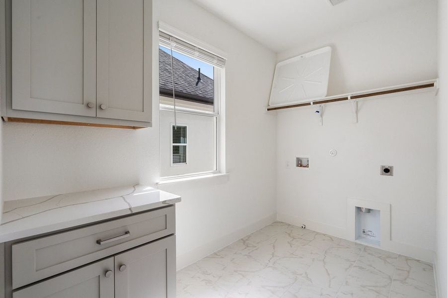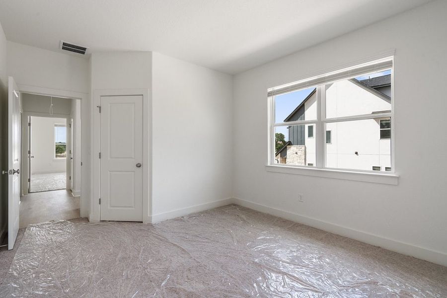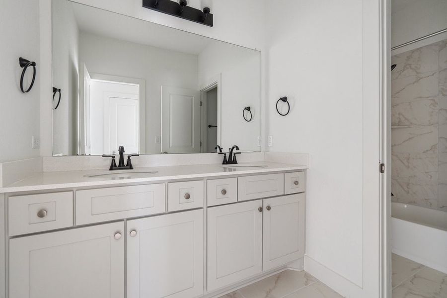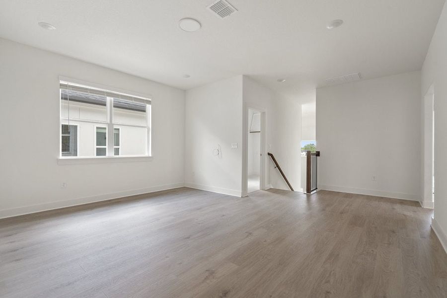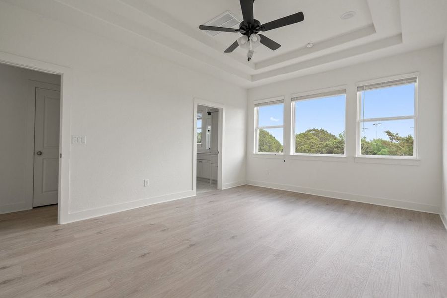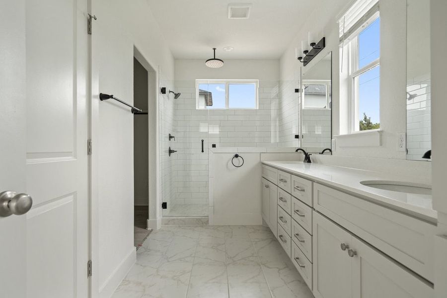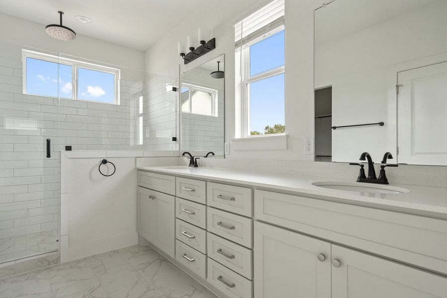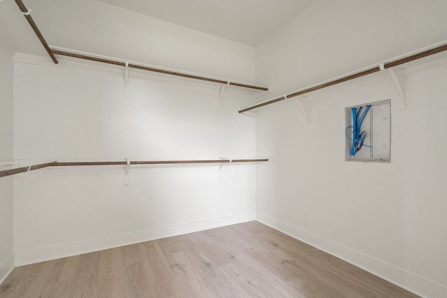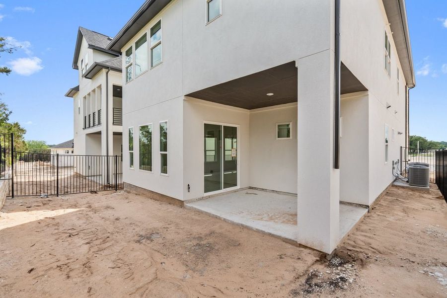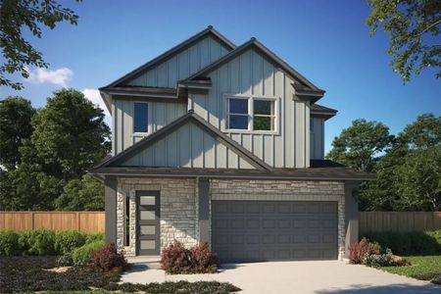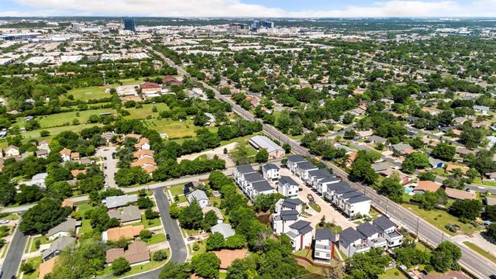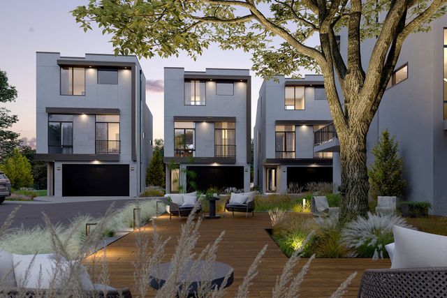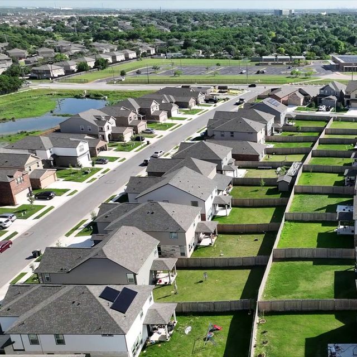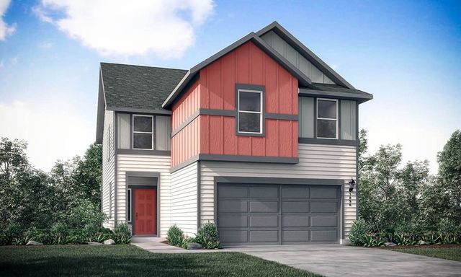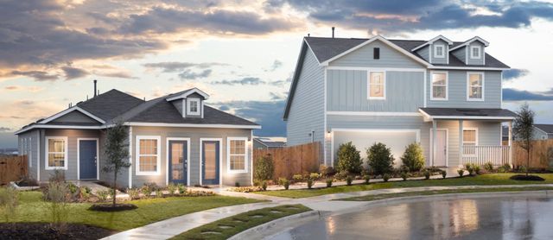Move-in Ready
$872,990
1914 Kit Circle, Austin, TX 78758
Walnut Plan
4 bd · 3.5 ba · 2 stories · 2,672 sqft
$872,990
Home Highlights
Garage
Attached Garage
Walk-In Closet
Utility/Laundry Room
Dining Room
Family Room
Porch
Patio
Office/Study
Kitchen
Game Room
Primary Bedroom Upstairs
Ceiling-High
Washer
Dryer
Home Description
Introducing The Walnut, an exceptional 2-story residence nestled within the prestigious Foxfield community, a newhaven near the Domain. This remarkable new construction spans an impressive 2,688 square feet, offering a spaciouslayout of 4 bedrooms and 3.5 baths, perfectly designed to meet your every need. Step into a world of grandeur with10-foot ceilings that grace the lower level, creating an inviting and open atmosphere. The 10-foot kitchen cabinetsprovide both style and functionality, while an abundance of natural light bathes the interior, illuminating every corner.Experience the epitome of elegance with quartz countertops that adorn the heart of your home. Indulge in theluxurious rain head shower, transforming your daily routine into a pampering retreat. Durable wood vinyl floors extendseamlessly throughout the downstairs area and a portion of the upper level, fusing practicality with timeless beauty.The primary bedroom, thoughtfully located upstairs, offers a haven of comfort and privacy. An on-suite bedroomdownstairs ensures convenience and versatility for guests or family members. Enjoy the serene backdrop as yourhome backs up to the scenic Walnut Creek Park, inviting leisurely strolls and nature-filled adventures. Every aspect ofthis home has been meticulously crafted by an expert interior design team, resulting in a harmonious blend ofaesthetics and functionality that redefines modern living. Don't let this extraordinary opportunity slip through yourgrasp. Seize th
Home Details
*Pricing and availability are subject to change.- Garage spaces:
- 2
- Property status:
- Move-in Ready
- Lot size (acres):
- 0.08
- Size:
- 2,672 sqft
- Stories:
- 2
- Beds:
- 4
- Baths:
- 3.5
Construction Details
- Builder Name:
- Milestone Community Builders
Home Features & Finishes
- Garage/Parking:
- GarageAttached Garage
- Interior Features:
- Ceiling-HighWalk-In ClosetFoyer
- Kitchen:
- Gas Cooktop
- Laundry facilities:
- DryerWasherUtility/Laundry Room
- Property amenities:
- PatioSmart Home SystemPorch
- Rooms:
- Flex RoomKitchenPowder RoomGame RoomOffice/StudyDining RoomFamily RoomOpen Concept FloorplanPrimary Bedroom Upstairs

Considering this home?
Our expert will guide your tour, in-person or virtual
Need more information?
Text or call (888) 486-2818
Foxfield Community Details
Community Amenities
- Dining Nearby
- Dog Park
- Park Nearby
- Community Pond
- Walking, Jogging, Hike Or Bike Trails
- Entertainment
- Master Planned
- Shopping Nearby
Neighborhood Details
Austin, Texas
Travis County 78758
Schools in Pflugerville Independent School District
GreatSchools’ Summary Rating calculation is based on 4 of the school’s themed ratings, including test scores, student/academic progress, college readiness, and equity. This information should only be used as a reference. NewHomesMate is not affiliated with GreatSchools and does not endorse or guarantee this information. Please reach out to schools directly to verify all information and enrollment eligibility. Data provided by GreatSchools.org © 2024
Average Home Price in 78758
Getting Around
5 nearby routes:
5 bus, 0 rail, 0 other
Air Quality
Taxes & HOA
- Tax Year:
- 2024
- Tax Rate:
- 2.24%
- HOA fee:
- $107/monthly
- HOA fee requirement:
- Mandatory
