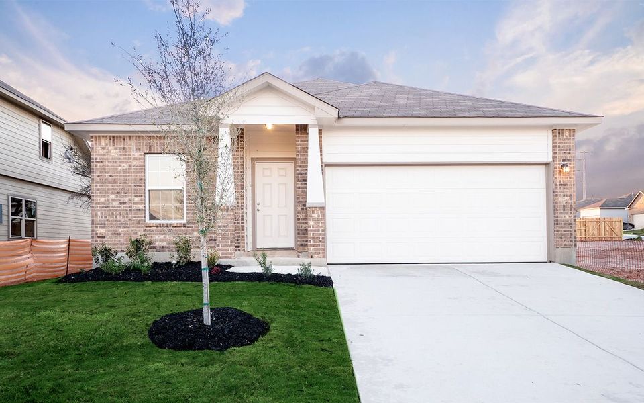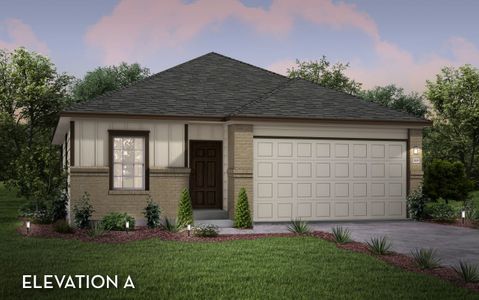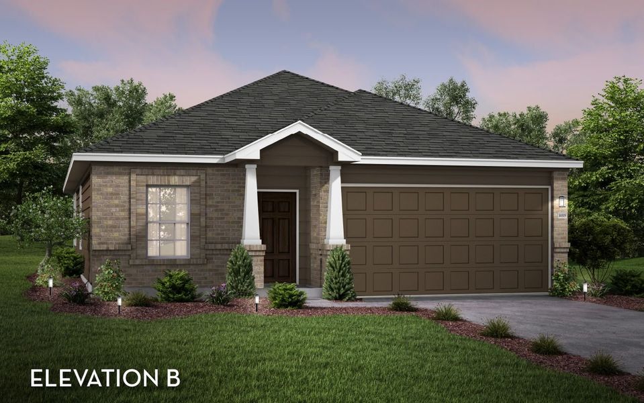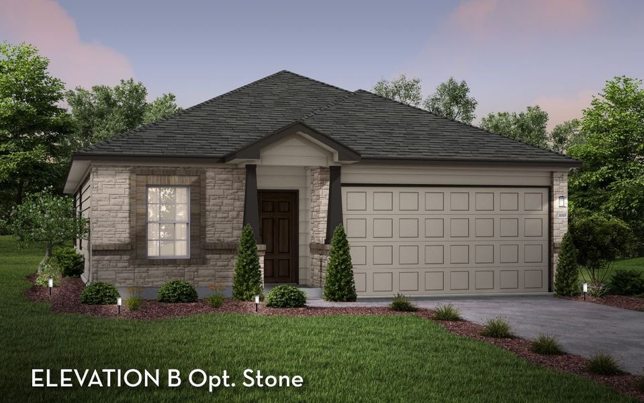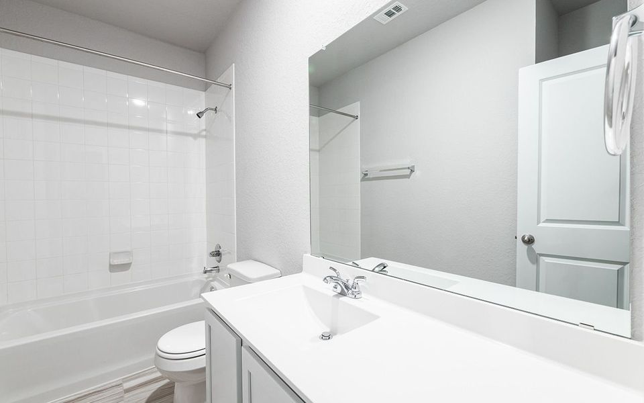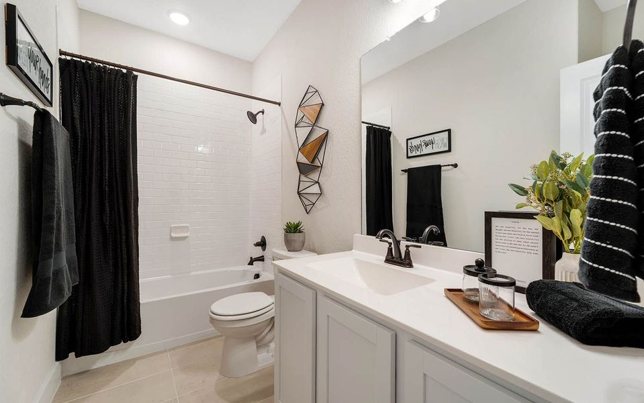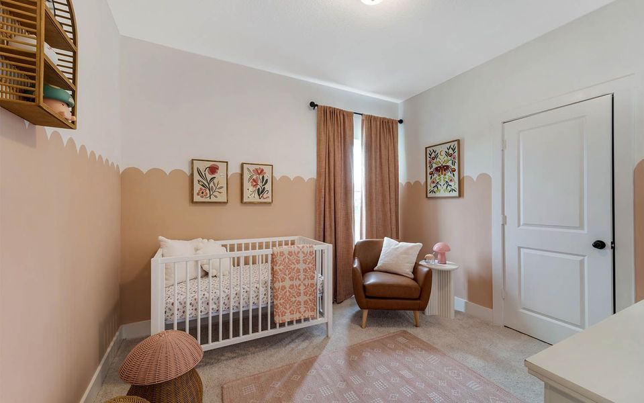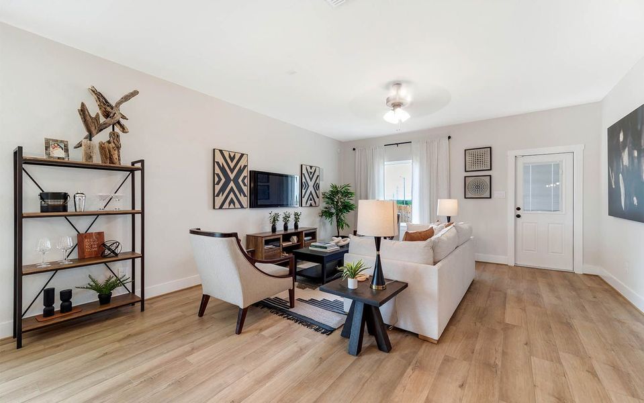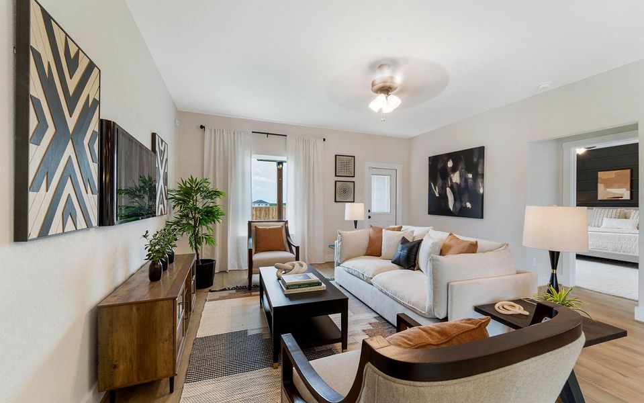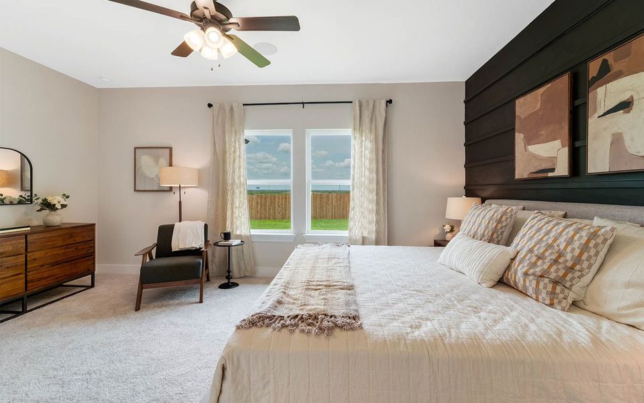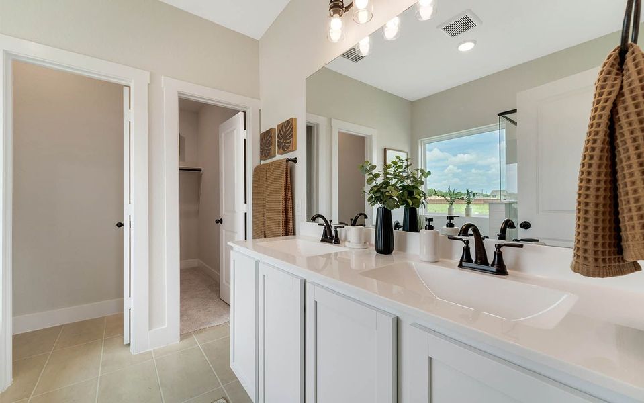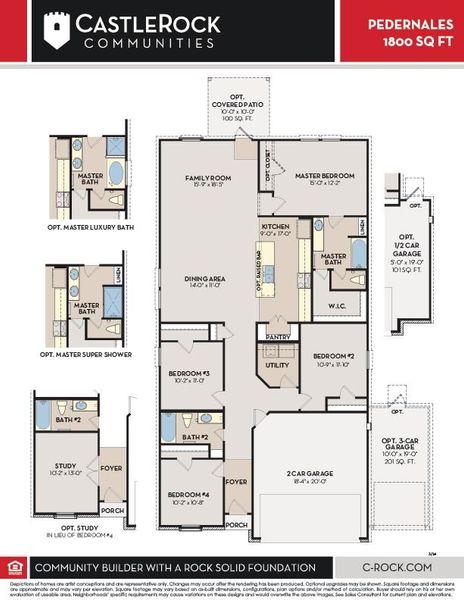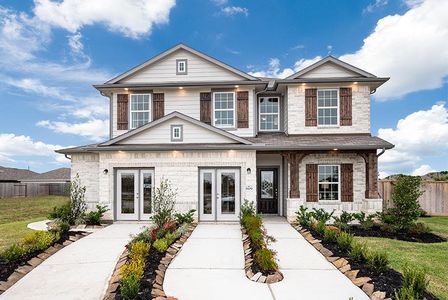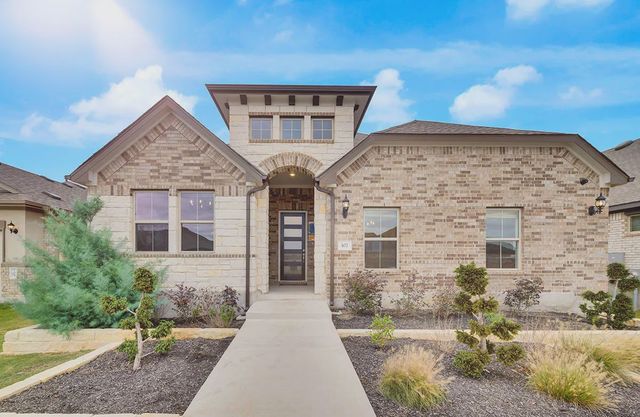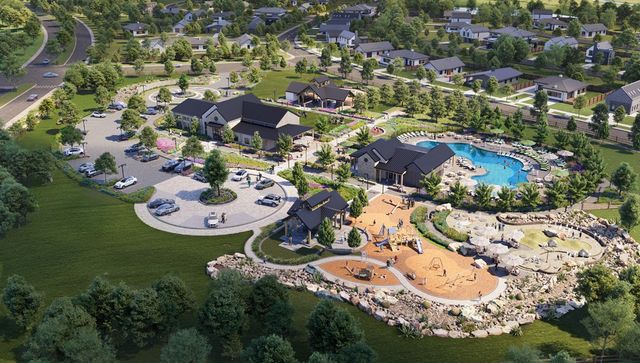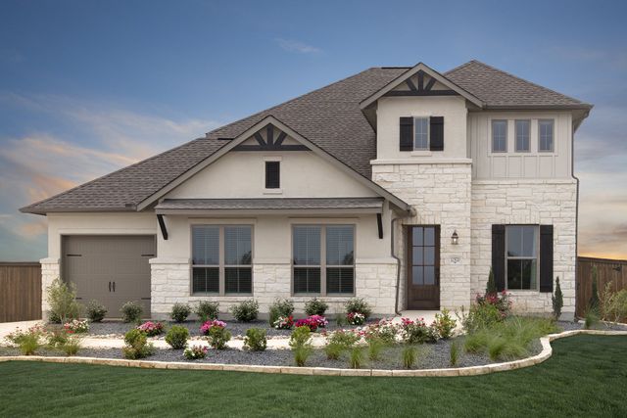Floor Plan
Pedernales, Mallard Lane, Taylor, TX 76574
4 bd · 2 ba · 1 story · 1,800 sqft
Home Highlights
Garage
Attached Garage
Walk-In Closet
Primary Bedroom Downstairs
Utility/Laundry Room
Dining Room
Family Room
Porch
Primary Bedroom On Main
Plan Description
The exciting Pedernales floor plan boasts a four bedroom, two bathroom single-story home. Upon entering this outstanding home, you are met with a foyer area with access to your fourth bedroom at the front of the home. In need of a secluded work from home space or an area for the kids to do their homework? Transform the fourth bedroom in to a study room for your convenience. A little further down the hall and you will discover your third bedroom with the full secondary bathroom residing between the two bedrooms. You also will find the entry to your two-car garage. If you are needing more storage space, opt to add an extra five feet and make it a two-and-a-half car garage. Around the corner from the garage is your sizable walk-in utility room, as well as your second bedroom. At the heart of your home is the uniquely-designed combined family room and dining area that your friends and family are sure to enjoy. Never miss out on any conversations with guests, since the open-concept kitchen area opens up to the combined family room and dining area, making hosting guests for the holiday a breeze. Your kitchen comes fully equipped with ample counterspace featuring granite countertops with a ceramic tile backsplash, a kitchen island with the option to raise the bar for additional seating underneath, industry-leading appliances, and an oversized, walk-in pantry. You will love entertaining guests in this home! The door from your family room leads to your optional covered patio - perfect for relaxing outdoors or grilling out for your friends and family. Retreat to your master suite where you can relax in your master bathroom. The master bathroom is complete with a shower/tub enclosure, the option for dual vanities, as well as the option for two closets - one of them being a walk-in closet! If you want to enhance your master bathroom, opt to include a master luxury bath or a super shower featuring standard dual vanities instead. The opportunities in the Pedernales are limitless!
Plan Details
*Pricing and availability are subject to change.- Name:
- Pedernales
- Garage spaces:
- 3
- Property status:
- Floor Plan
- Size:
- 1,800 sqft
- Stories:
- 1
- Beds:
- 4
- Baths:
- 2
Construction Details
- Builder Name:
- CastleRock Communities
Home Features & Finishes
- Garage/Parking:
- GarageAttached Garage
- Interior Features:
- Walk-In Closet
- Laundry facilities:
- Utility/Laundry Room
- Property amenities:
- BasementPorch
- Rooms:
- Primary Bedroom On MainDining RoomFamily RoomPrimary Bedroom Downstairs

Considering this home?
Our expert will guide your tour, in-person or virtual
Need more information?
Text or call (888) 486-2818
Retreat At Mallard Community Details
Community Amenities
- Dining Nearby
- Park Nearby
- Community Events
- Entertainment
- Shopping Nearby
Neighborhood Details
Taylor, Texas
Williamson County 76574
Schools in Taylor Independent School District
GreatSchools’ Summary Rating calculation is based on 4 of the school’s themed ratings, including test scores, student/academic progress, college readiness, and equity. This information should only be used as a reference. NewHomesMate is not affiliated with GreatSchools and does not endorse or guarantee this information. Please reach out to schools directly to verify all information and enrollment eligibility. Data provided by GreatSchools.org © 2024
Average Home Price in 76574
Getting Around
Air Quality
Taxes & HOA
- HOA fee:
- N/A
