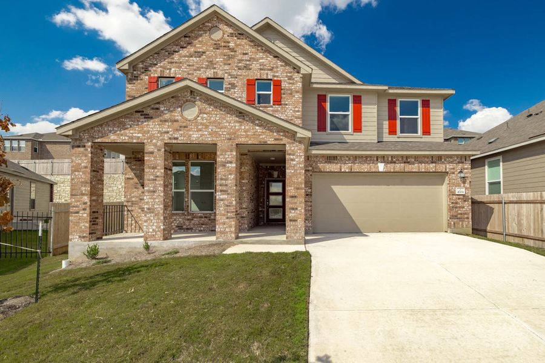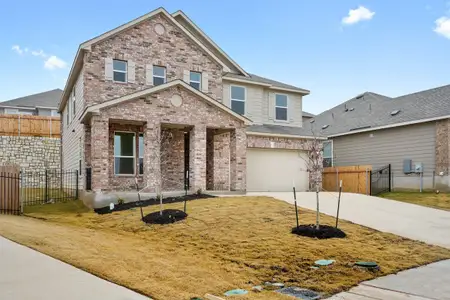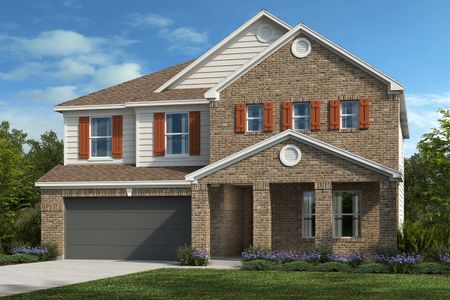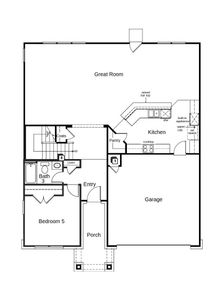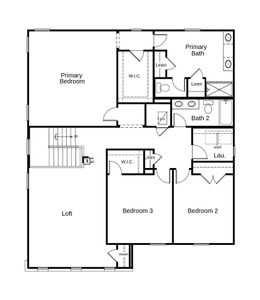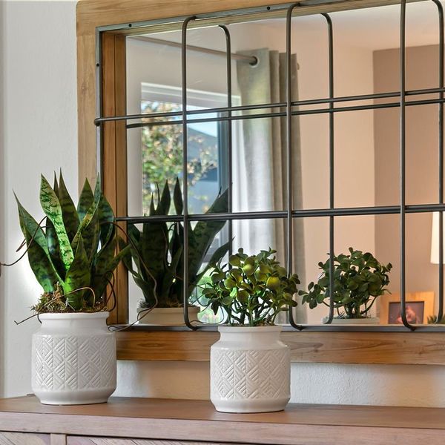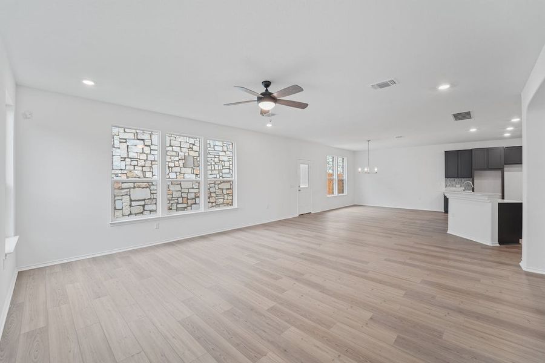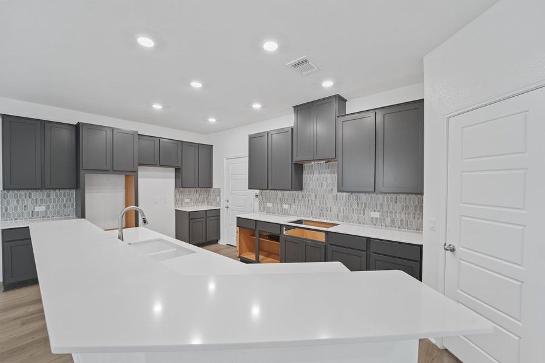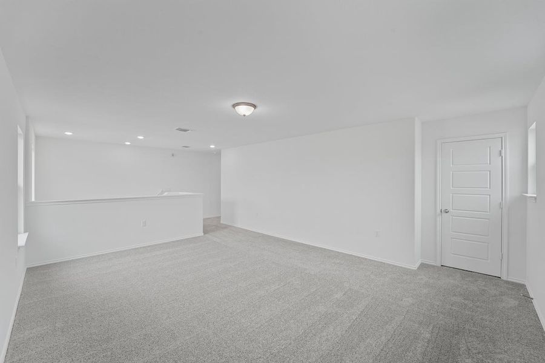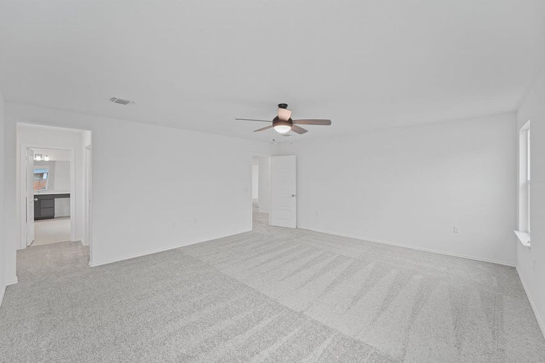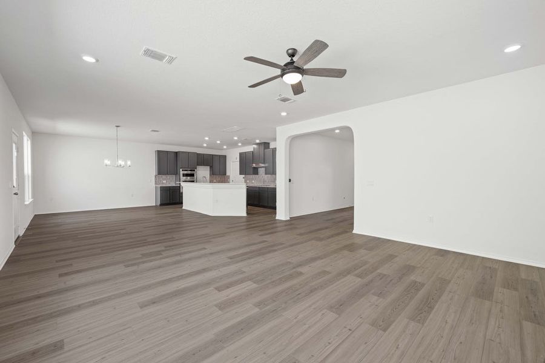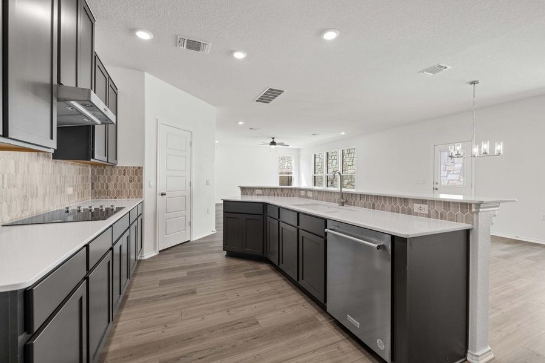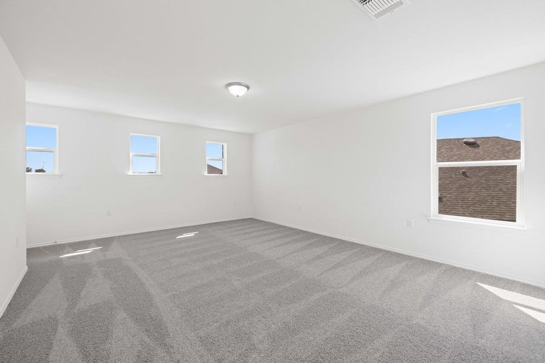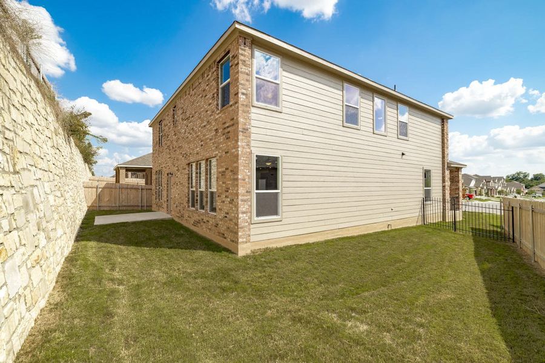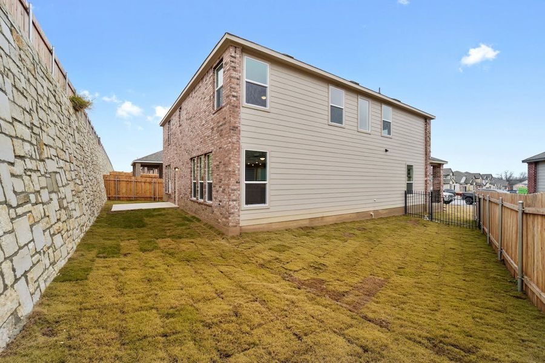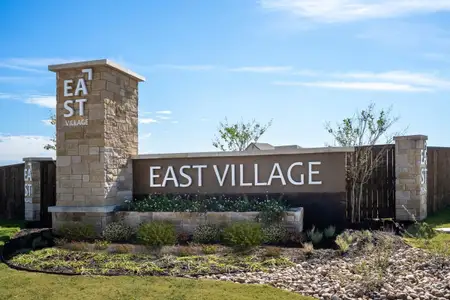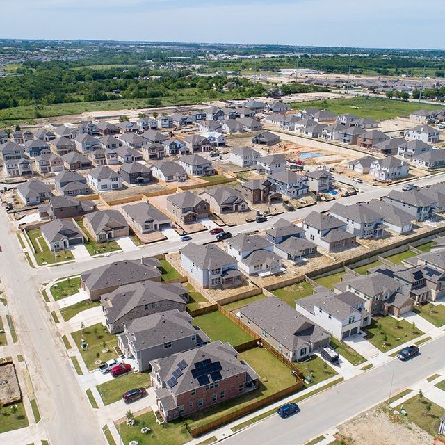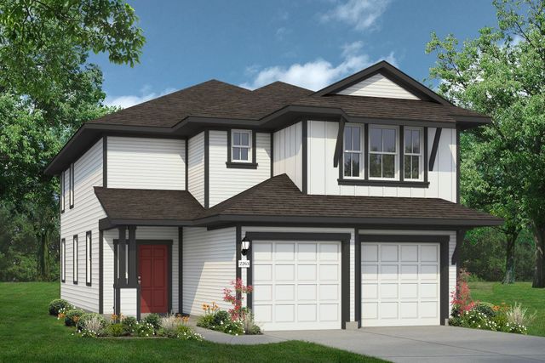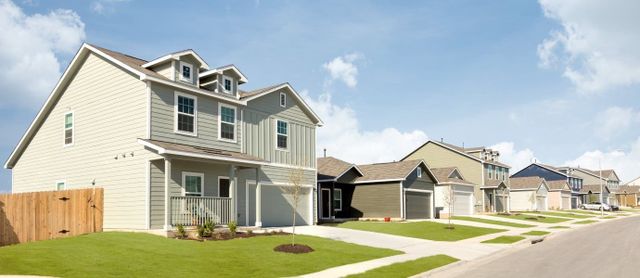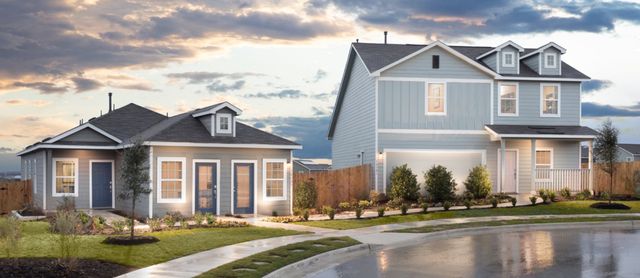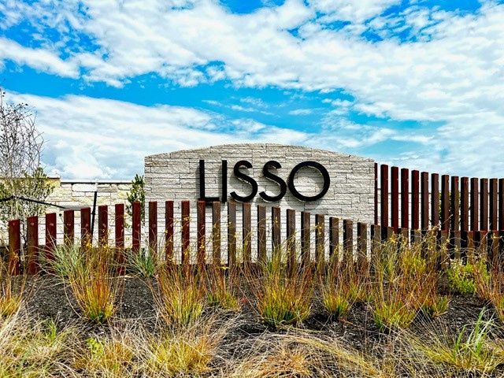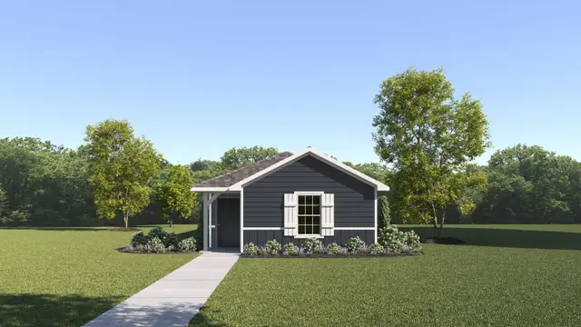Move-in Ready
Final Opportunity
$459,930
4704 Bolton Wells Dr., Manor, TX 78653
4 bd · 3 ba · 2 stories · 2,881 sqft
$459,930
Home Highlights
Garage
Attached Garage
Walk-In Closet
Primary Bedroom Downstairs
Utility/Laundry Room
Dining Room
Family Room
Patio
Primary Bedroom On Main
Office/Study
Fireplace
Ceiling-High
Community Pool
Flex Room
Playground
Home Description
We make it easy to view our move-in ready homes with self-guided tours! Ask your sales counselor for more information, so you can see this captivating, two-story home that features an open floor plan, a spacious great room and a first-floor guest bedroom with full bath. The modern kitchen is equipped with Shaker-style 42-in. upper cabinets, Silestone® countertops in Miami White, tile backsplash and a Moen® faucet. The versatile loft offers endless possibilities. Retreat to the primary bedroom with adjoining bath, which showcases a shower with tile surround. Revel in plush carpeting in the loft and bedrooms, luxury vinyl plank in the kitchen and great room, and tile flooring in the baths. Additional highlights include ceiling fans in the great room and primary bedroom, an ecobee3 lite smart thermostat and electric vehicle charging station pre-wire. Step outside to relax on the back patio.
Home Details
*Pricing and availability are subject to change.- Garage spaces:
- 2
- Property status:
- Move-in Ready
- Size:
- 2,881 sqft
- Stories:
- 2
- Beds:
- 4
- Baths:
- 3
Construction Details
- Builder Name:
- KB Home
Home Features & Finishes
- Appliances:
- Sprinkler System
- Garage/Parking:
- GarageAttached GarageCar Charging Stations
- Interior Features:
- Ceiling-HighWalk-In Closet
- Kitchen:
- Gas Cooktop
- Laundry facilities:
- Utility/Laundry Room
- Property amenities:
- SodBathtub in primaryPatioFireplace
- Rooms:
- Flex RoomOptional Multi-Gen SuitePrimary Bedroom On MainOffice/StudyDining RoomFamily RoomPrimary Bedroom Downstairs

Considering this home?
Our expert will guide your tour, in-person or virtual
Need more information?
Text or call (888) 486-2818
Utility Information
- Utilities:
- Natural Gas Available, Natural Gas on Property
EastVillage - Classic Collection Community Details
Community Amenities
- Playground
- Community Pool
- Park Nearby
- Community Pond
- Multigenerational Homes Available
- Walking, Jogging, Hike Or Bike Trails
- Future Pool
- Entertainment
- Master Planned
- Electric Vehicle Charging Station(s)
Neighborhood Details
Manor, Texas
Travis County 78653
Schools in Manor Independent School District
GreatSchools’ Summary Rating calculation is based on 4 of the school’s themed ratings, including test scores, student/academic progress, college readiness, and equity. This information should only be used as a reference. NewHomesMate is not affiliated with GreatSchools and does not endorse or guarantee this information. Please reach out to schools directly to verify all information and enrollment eligibility. Data provided by GreatSchools.org © 2024
Average Home Price in 78653
Getting Around
Air Quality
Noise Level
80
50Active100
A Soundscore™ rating is a number between 50 (very loud) and 100 (very quiet) that tells you how loud a location is due to environmental noise.
Taxes & HOA
- Tax Year:
- 2024
- Tax Rate:
- 2.03%
- HOA Name:
- Colby Property Management
- HOA fee:
- $720/annual
- HOA fee requirement:
- Mandatory
