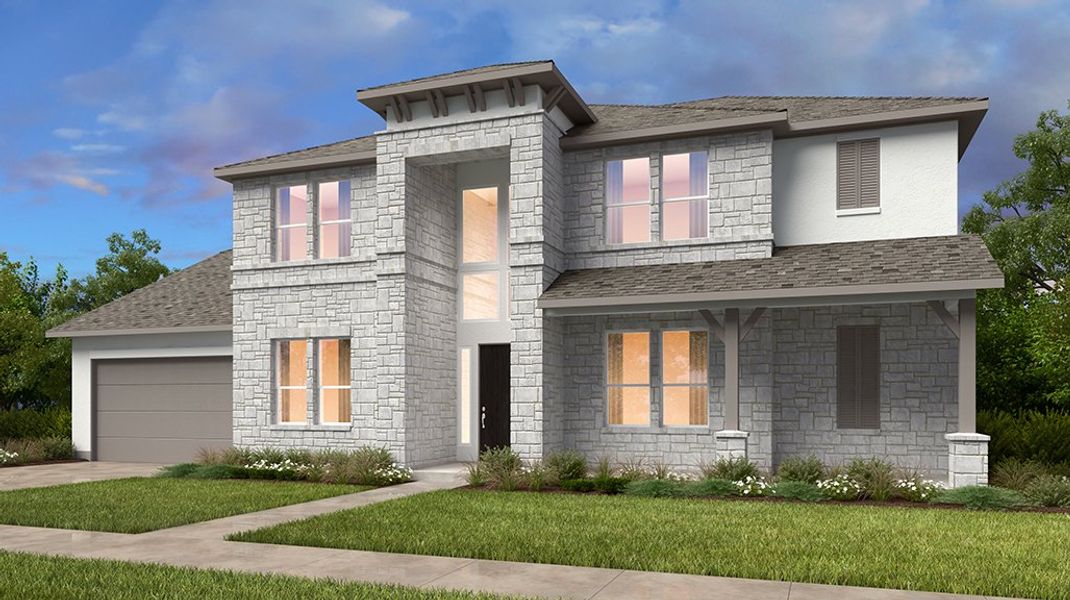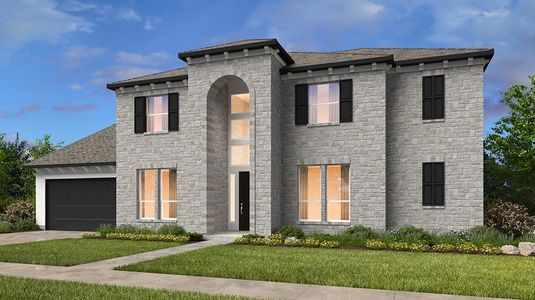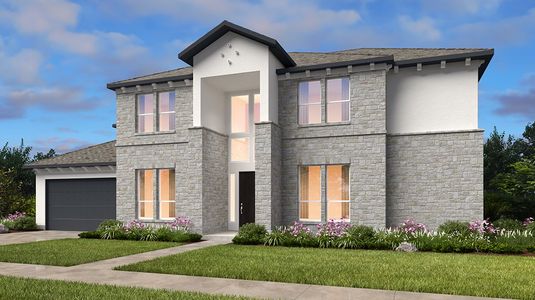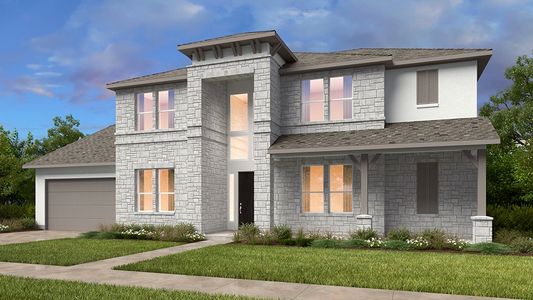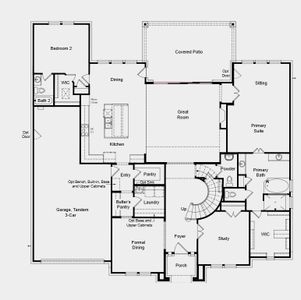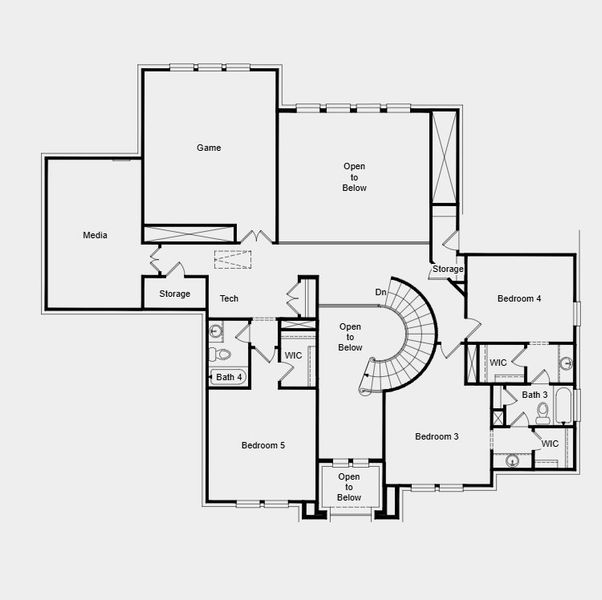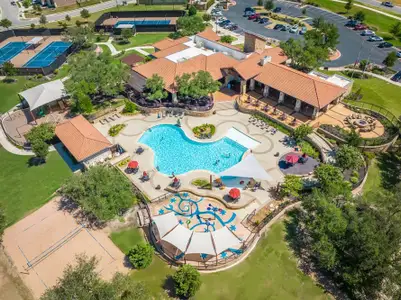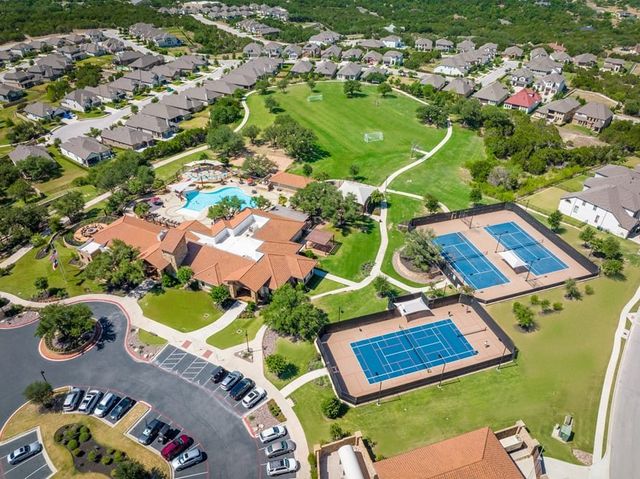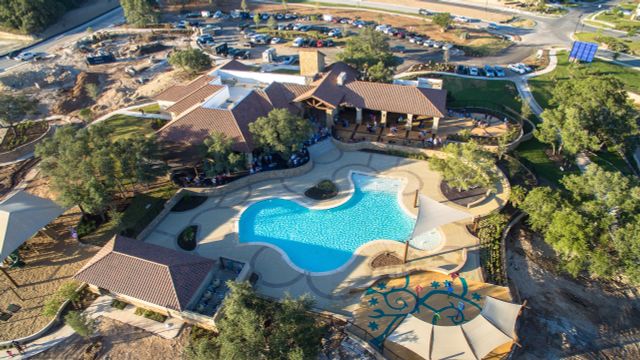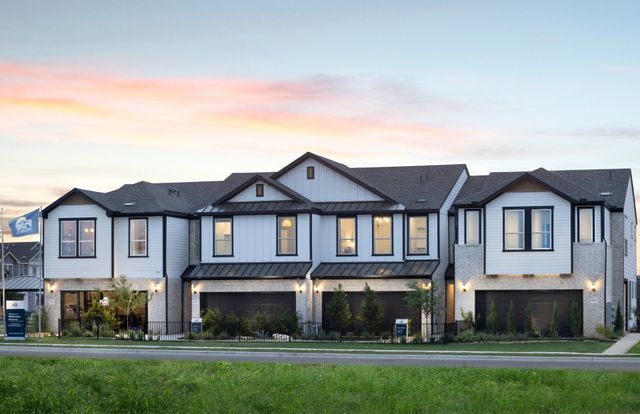Floor Plan
Lowered rates
Flex cash
from $996,990
Laguna, 4920 Carsoli Lane, Leander, TX 78641
5 bd · 4 ba · 2 stories · 4,574 sqft
Lowered rates
Flex cash
from $996,990
Home Highlights
Garage
Attached Garage
Walk-In Closet
Primary Bedroom Downstairs
Utility/Laundry Room
Dining Room
Family Room
Porch
Patio
Office/Study
Fireplace
Kitchen
Game Room
Primary Bedroom Upstairs
Ceiling-High
Plan Description
You’ll never feel cramped or crowded when you come home to the spacious and open-concept Laguna floor plan. Begin on the porch and into the foyer to discover a splendid, curved staircase that leads to an expansive second floor. Just off the stairs are 2 bedrooms with walk-in closets and 1 bathroom. Walk around to find 1 bedroom with a walk-in closet next to a bathroom, an ultra-convenient tech area, and a storage closet. Across from the fifth bedroom is a game room and a media room—the ultimate spots for entertaining friends and family. Head back downstairs to spend time in the heart of your home: a spacious great room opens to a covered outdoor living area, casual dining area, and gourmet kitchen any chef would love. Off to one side of this open-concept space is a lovely sitting room, the primary suite, a spa-like primary bathroom, and a large walk-in closet. Head all the way back across to discover another bedroom with a bathroom and walk-in closet. Make your way back towards the foyer to find a study, half bathroom, laundry room, owner’s entry, and 3-car tandem garage.
Plan Details
*Pricing and availability are subject to change.- Name:
- Laguna
- Garage spaces:
- 3
- Property status:
- Floor Plan
- Size:
- 4,574 sqft
- Stories:
- 2
- Beds:
- 5
- Baths:
- 4
Construction Details
- Builder Name:
- Taylor Morrison
Home Features & Finishes
- Garage/Parking:
- GarageAttached GarageTandem Parking
- Interior Features:
- Ceiling-HighWalk-In ClosetFoyerPantry
- Kitchen:
- Gas Cooktop
- Laundry facilities:
- Utility/Laundry Room
- Property amenities:
- Bathtub in primaryPatioFireplacePorch
- Rooms:
- Sitting AreaKitchenPowder RoomGame RoomMedia RoomOffice/StudyGuest RoomDining RoomFamily RoomPrimary Bedroom DownstairsPrimary Bedroom Upstairs

Considering this home?
Our expert will guide your tour, in-person or virtual
Need more information?
Text or call (888) 486-2818
Utility Information
- Utilities:
- Natural Gas Available, Natural Gas on Property
Travisso Florence Collection Community Details
Community Amenities
- Dining Nearby
- Playground
- Fitness Center/Exercise Area
- Club House
- Tennis Courts
- Community Pool
- Park Nearby
- Amenity Center
- Golf Club
- Multigenerational Homes Available
- Greenbelt View
- Walking, Jogging, Hike Or Bike Trails
- Pavilion
- Fire Pit
- Entertainment
- Master Planned
- Shopping Nearby
Neighborhood Details
Leander, Texas
Williamson County 78641
Schools in Leander Independent School District
GreatSchools’ Summary Rating calculation is based on 4 of the school’s themed ratings, including test scores, student/academic progress, college readiness, and equity. This information should only be used as a reference. NewHomesMate is not affiliated with GreatSchools and does not endorse or guarantee this information. Please reach out to schools directly to verify all information and enrollment eligibility. Data provided by GreatSchools.org © 2024
Average Home Price in 78641
Getting Around
Air Quality
Taxes & HOA
- Tax Year:
- 2023
- Tax Rate:
- 2.42%
- HOA Name:
- CCMC Management
- HOA fee:
- $900/annual
- HOA fee requirement:
- Mandatory
