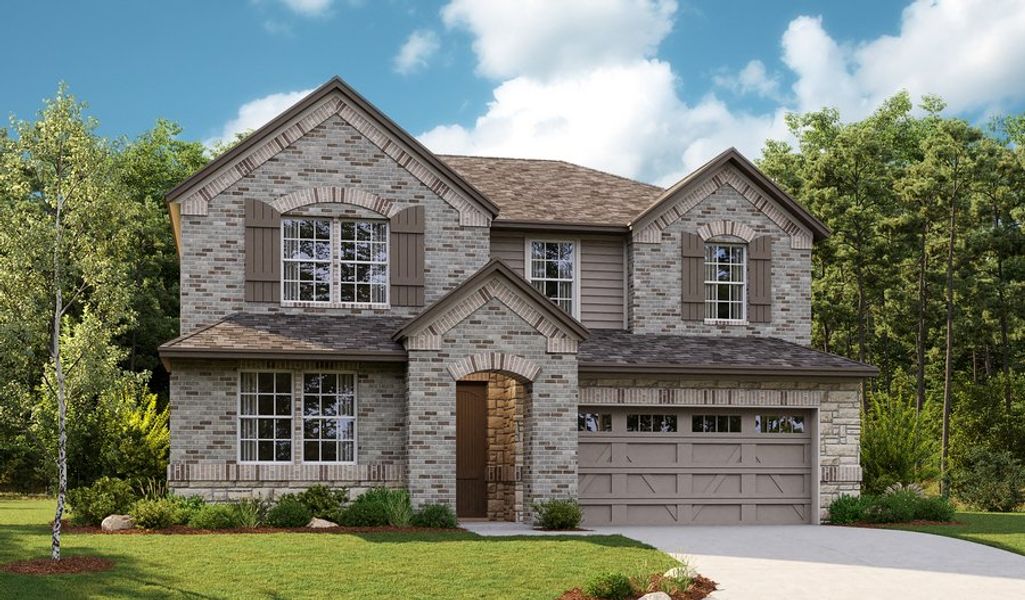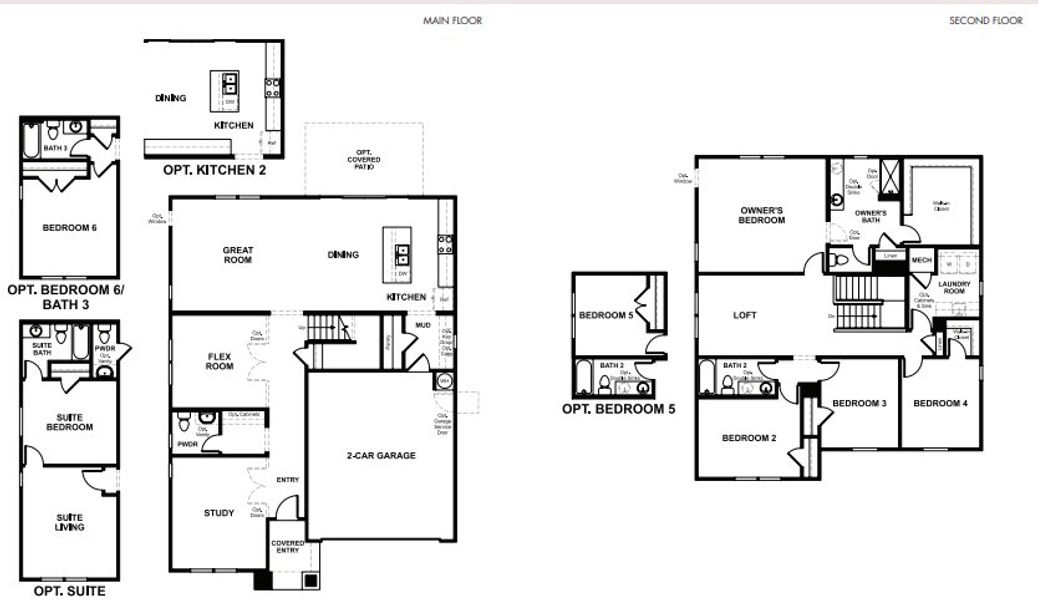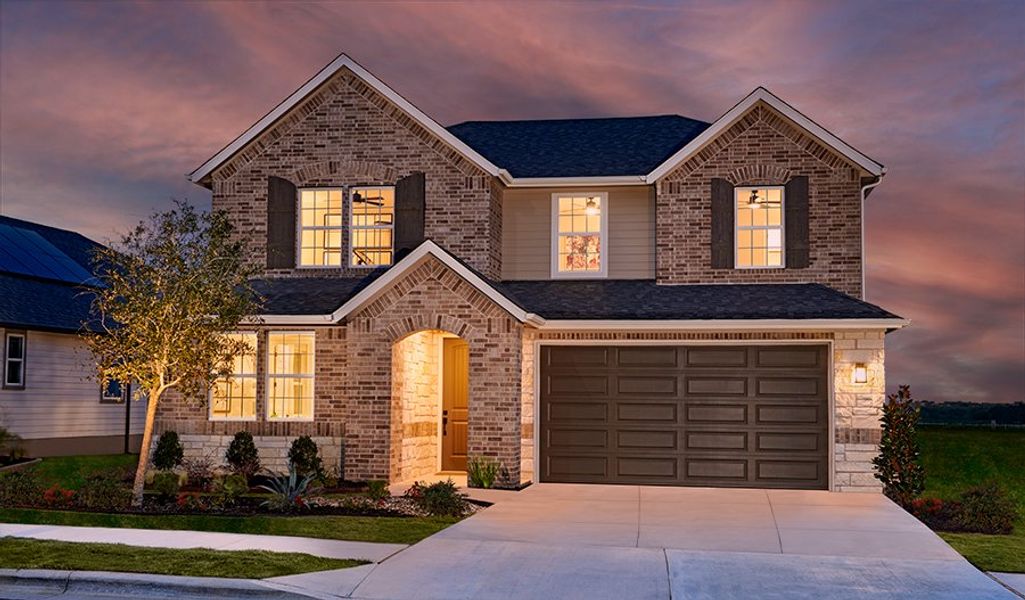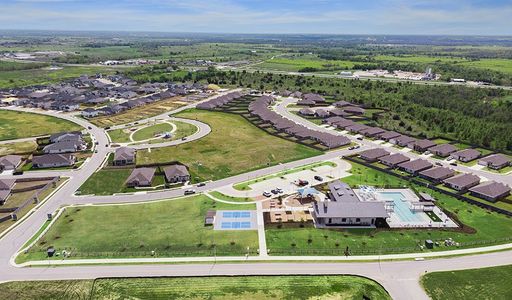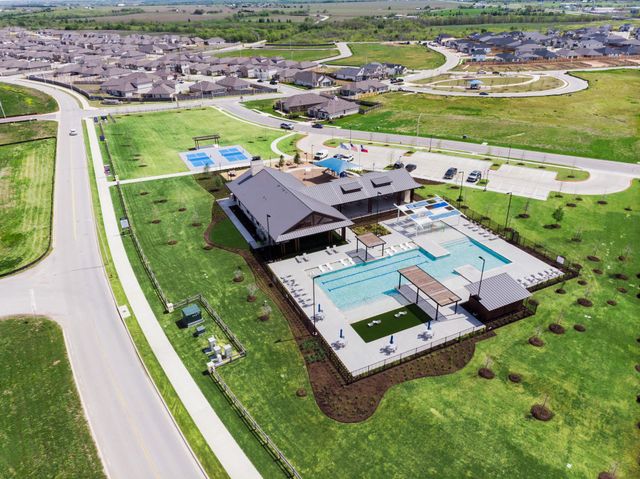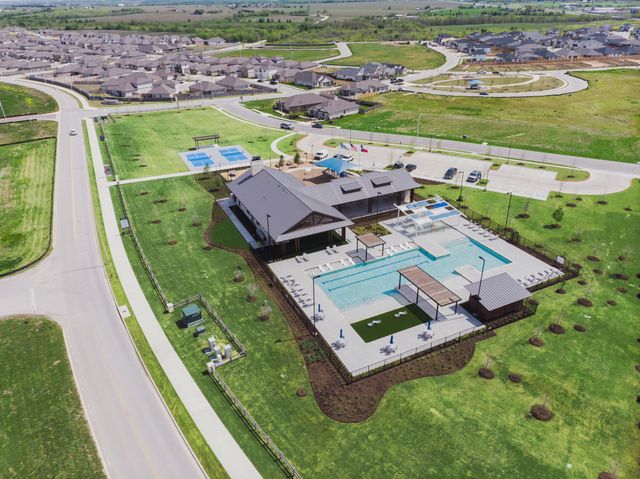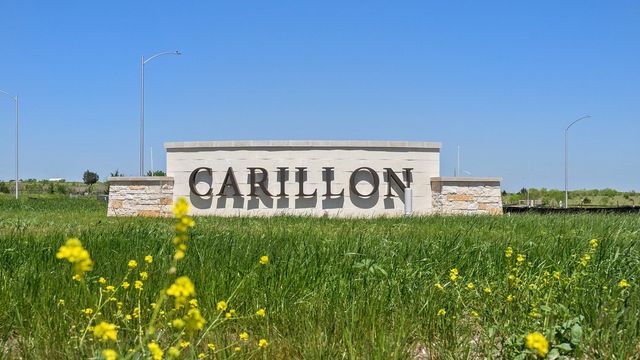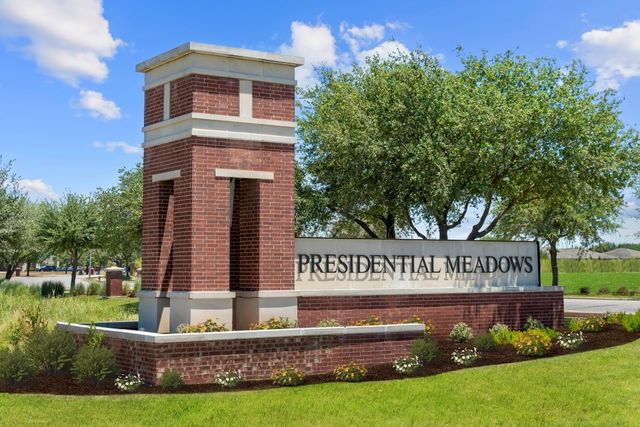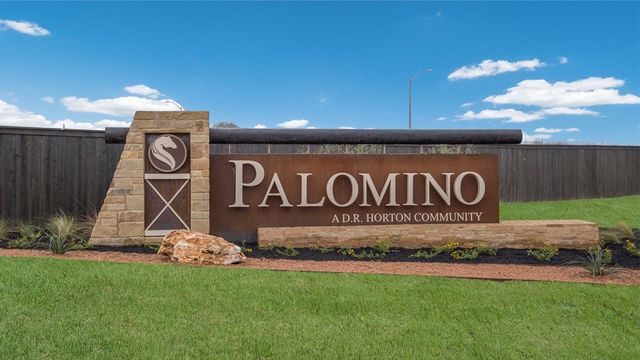Move-in Ready
Model Home
Lowered rates
$613,345
20406 Stelfox Street, Manor, TX 78653
Ammolite Plan
5 bd · 2.5 ba · 2 stories · 2,950 sqft
Lowered rates
$613,345
Home Highlights
Green Program
Garage
Attached Garage
Walk-In Closet
Utility/Laundry Room
Dining Room
Family Room
Patio
Office/Study
Primary Bedroom Upstairs
Ceiling-High
Loft
Washer
Community Pool
Dryer
Green Program. Special attention is paid to environmental friendliness, energy efficiency, water use and materials.
Home Description
Welcome to this notable Ammolite model home! Included features: a charming covered entry; a spacious great room; an inviting kitchen showcasing a sizable center island, a roomy pantry and an adjacent dining room; a main-floor suite with a living room, a bedroom and an attached bath; a convenient powder room; an airy flex room; an impressive primary suite boasting an oversized walk-in closet and a private bath; an upstairs laundry; three secondary bedrooms; a shared bath and a 2-car garage with an 8' door. This home also offers additional windows and quartz countertops throughout.
Last updated Oct 27, 5:05 am
Home Details
*Pricing and availability are subject to change.- Garage spaces:
- 2
- Property status:
- Move-in Ready
- Size:
- 2,950 sqft
- Stories:
- 2
- Beds:
- 5
- Baths:
- 2.5
Construction Details
- Builder Name:
- Richmond American Homes
Home Features & Finishes
- Appliances:
- Water SoftenerSprinkler System
- Cooling:
- Ceiling Fan(s)
- Garage/Parking:
- GarageAttached Garage
- Interior Features:
- Ceiling-HighWalk-In ClosetBlindsLoft
- Kitchen:
- Gas CooktopKitchen Countertop
- Laundry facilities:
- Laundry Facilities On Upper LevelDryerWasherUtility/Laundry Room
- Lighting:
- Lighting
- Property amenities:
- SodBackyardBBQ AreaBathtub in primaryCabinetsPatio
- Rooms:
- Flex RoomOptional Multi-Gen SuiteOffice/StudyDining RoomFamily RoomPrimary Bedroom Upstairs

Considering this home?
Our expert will guide your tour, in-person or virtual
Need more information?
Text or call (888) 486-2818
Utility Information
- Utilities:
- Natural Gas Available, Natural Gas on Property
Seasons at Carillon Community Details
Community Amenities
- Green Program
- Dog Park
- Playground
- Club House
- Tennis Courts
- Community Pool
- Park Nearby
- Amenity Center
- Community Pond
- Multigenerational Homes Available
- Walking, Jogging, Hike Or Bike Trails
- Pickleball Court
- Master Planned
Neighborhood Details
Manor, Texas
Travis County 78653
Schools in Manor Independent School District
- Grades M-MPublic
new pre-k center
3.9 mi600 e parsons
GreatSchools’ Summary Rating calculation is based on 4 of the school’s themed ratings, including test scores, student/academic progress, college readiness, and equity. This information should only be used as a reference. NewHomesMate is not affiliated with GreatSchools and does not endorse or guarantee this information. Please reach out to schools directly to verify all information and enrollment eligibility. Data provided by GreatSchools.org © 2024
Average Home Price in 78653
Getting Around
Air Quality
Taxes & HOA
- Tax Year:
- 2024
- Tax Rate:
- 2.36%
- HOA Name:
- Carillon
- HOA fee:
- $50/monthly
- HOA fee requirement:
- Mandatory
