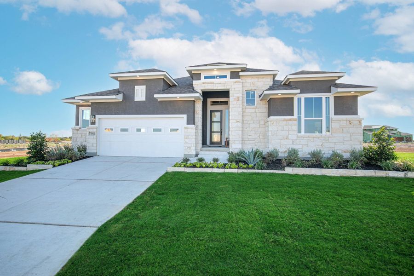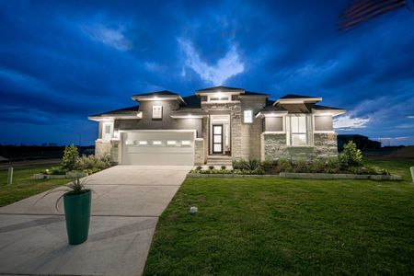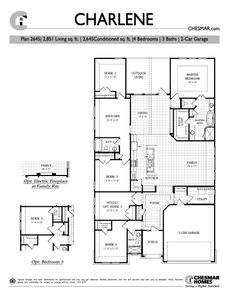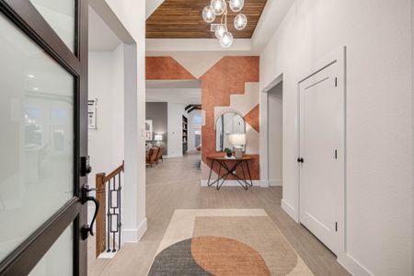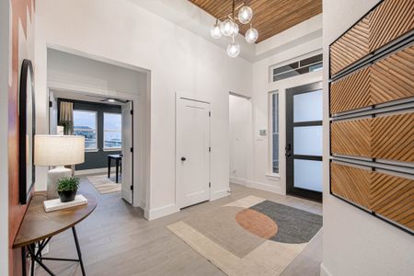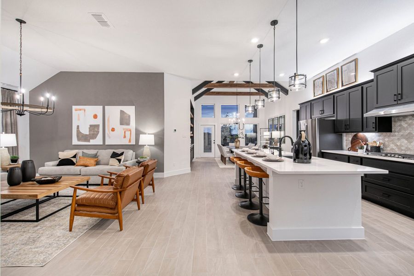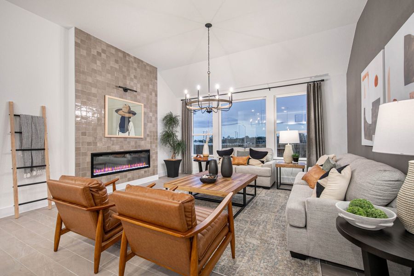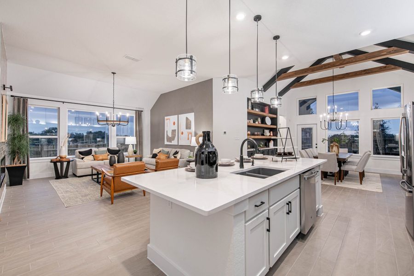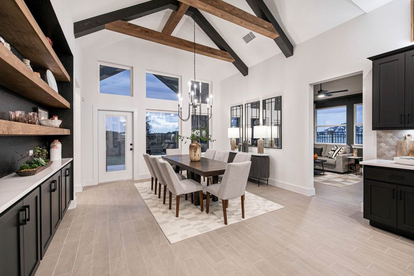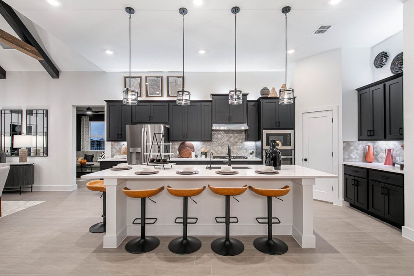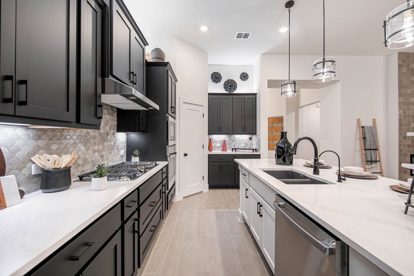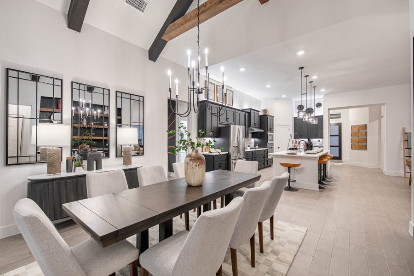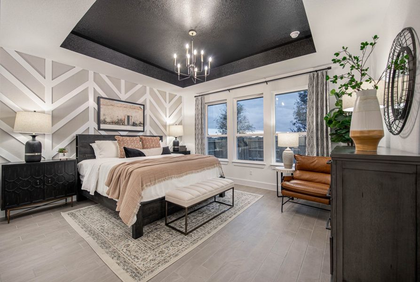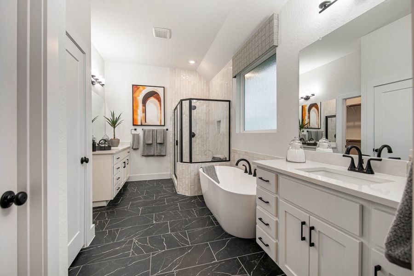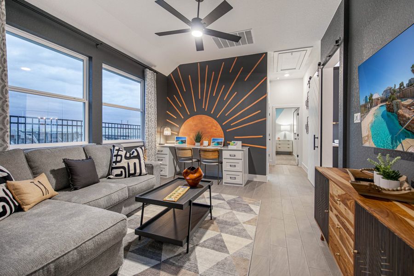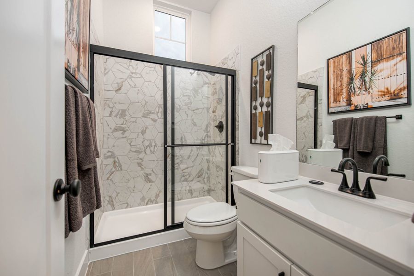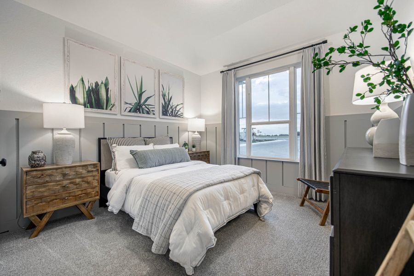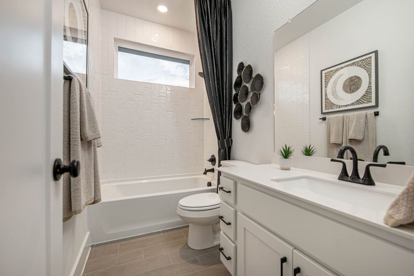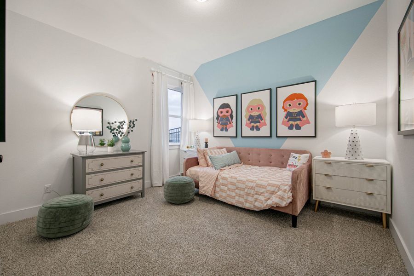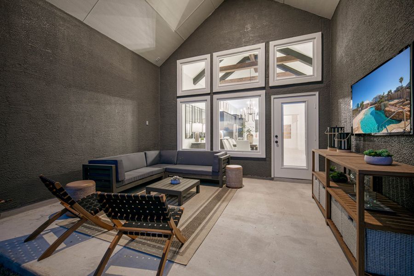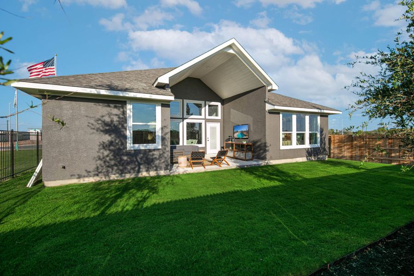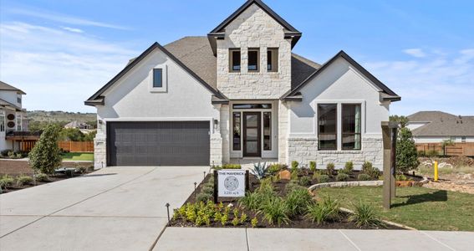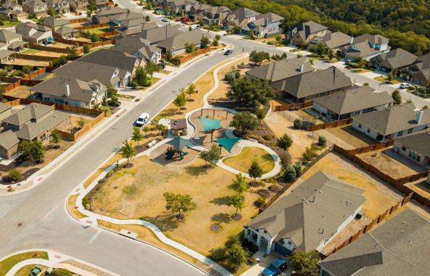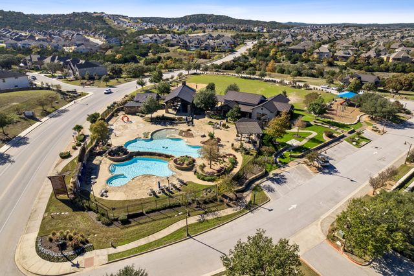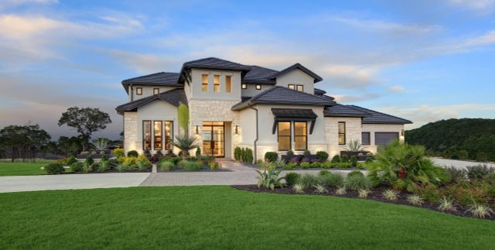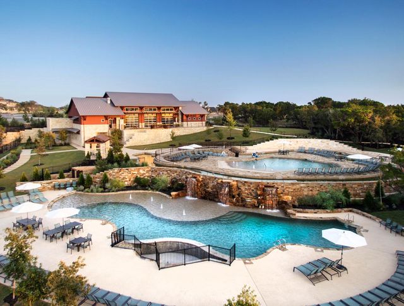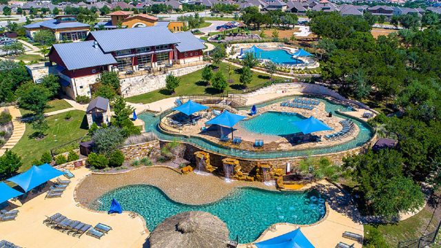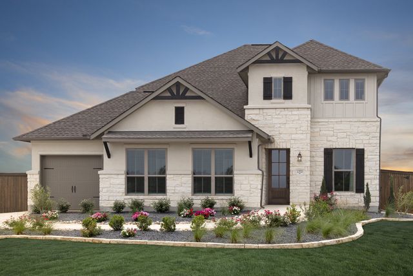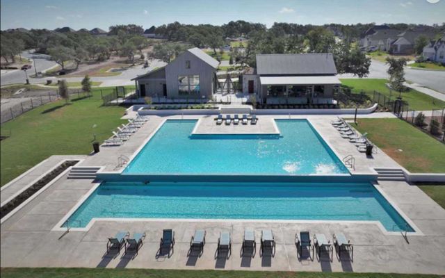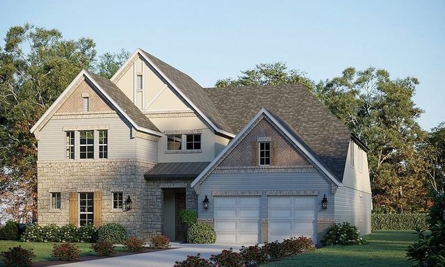Floor Plan
Final Opportunity
Closing costs covered
from $745,990
Charlene, 6201 Bower Well Road, Austin, TX 78738
4 bd · 3 ba · 1 story · 2,645 sqft
Closing costs covered
from $745,990
Home Highlights
Garage
Attached Garage
Walk-In Closet
Primary Bedroom Downstairs
Utility/Laundry Room
Dining Room
Family Room
Porch
Patio
Primary Bedroom On Main
Office/Study
Kitchen
Ceiling-High
Community Pool
Flex Room
Plan Description
Breathtaking from the moment you open the door! Enter the large, cozy foyer which leads you to the heart of the home. The kitchen features an oversized island that all of your friends & family can gather around and cabinets galore. Everyone feels included as the kitchen is open to the living space and the large formal dining area with vaulted ceilings. The WINDOWS will stun and make for a great time every time you gather around the table. Off the dining room is the kids den aka game room aka flex space… whatever you imagine it to be it will be! Venture into either two of the guest bedrooms and bathrooms on this side of the home. If you head back to the front of the home off the foyer there is a 3rd bedroom with a bathroom AND a study. The home never ends….! The master retreat rounds out this beauty with a grand bathroom that features separate vanities, large shower & soaking tub. Spend your evenings watching the game or grilling on the spacious covered back patio or sipping that strong cup of coffee Sunday morning.
Plan Details
*Pricing and availability are subject to change.- Name:
- Charlene
- Garage spaces:
- 2
- Property status:
- Floor Plan
- Size:
- 2,645 sqft
- Stories:
- 1
- Beds:
- 4
- Baths:
- 3
Construction Details
- Builder Name:
- Chesmar Homes
Home Features & Finishes
- Garage/Parking:
- GarageAttached Garage
- Interior Features:
- Ceiling-HighWalk-In ClosetFoyer
- Laundry facilities:
- Utility/Laundry Room
- Property amenities:
- Outdoor LivingPatioSmart Home SystemPorch
- Rooms:
- Flex RoomPrimary Bedroom On MainKitchenOffice/StudyDining RoomFamily RoomPrimary Bedroom Downstairs

Considering this home?
Our expert will guide your tour, in-person or virtual
Need more information?
Text or call (888) 486-2818
Sweetwater Community Details
Community Amenities
- Playground
- Fitness Center/Exercise Area
- Tennis Courts
- Community Pool
- Park Nearby
- Amenity Center
- Basketball Court
- Volleyball Court
- Multigenerational Homes Available
- Walking, Jogging, Hike Or Bike Trails
- Pavilion
- Community Events
- Master Planned
Neighborhood Details
Austin, Texas
Travis County 78738
Schools in Lake Travis Independent School District
GreatSchools’ Summary Rating calculation is based on 4 of the school’s themed ratings, including test scores, student/academic progress, college readiness, and equity. This information should only be used as a reference. NewHomesMate is not affiliated with GreatSchools and does not endorse or guarantee this information. Please reach out to schools directly to verify all information and enrollment eligibility. Data provided by GreatSchools.org © 2024
Average Home Price in 78738
Getting Around
Air Quality
Taxes & HOA
- Tax Year:
- 2024
- Tax Rate:
- 2.46%
- HOA Name:
- Goodwin Management
- HOA fee:
- $77/monthly
- HOA fee requirement:
- Mandatory
