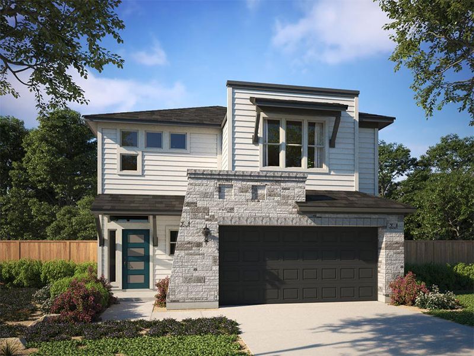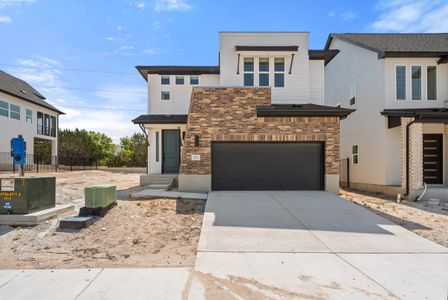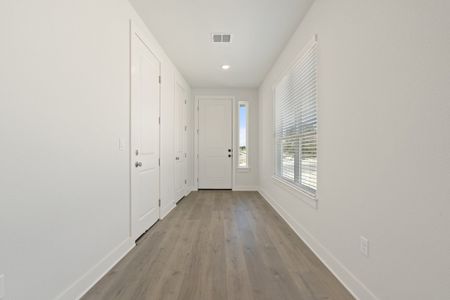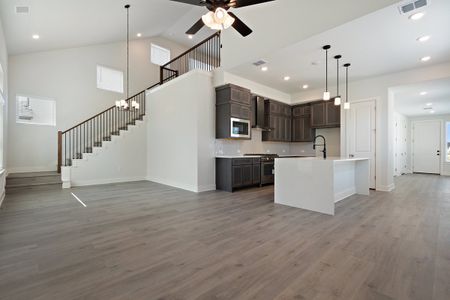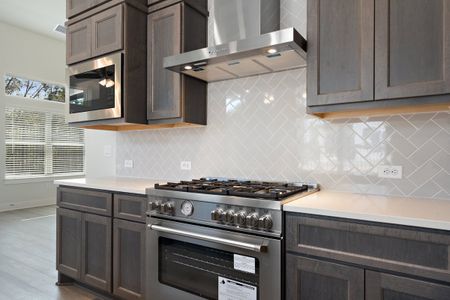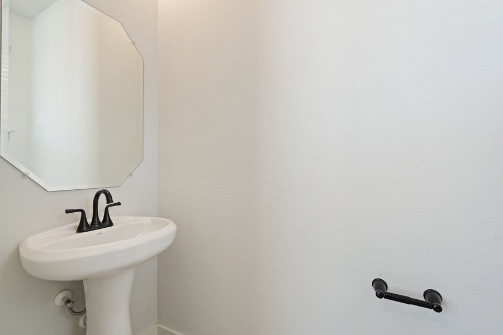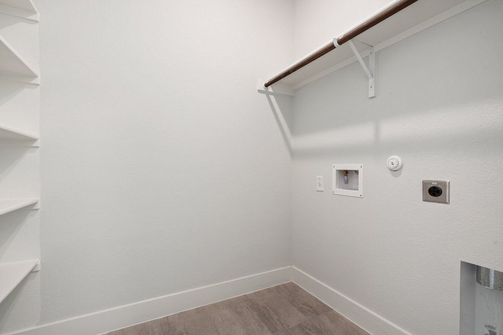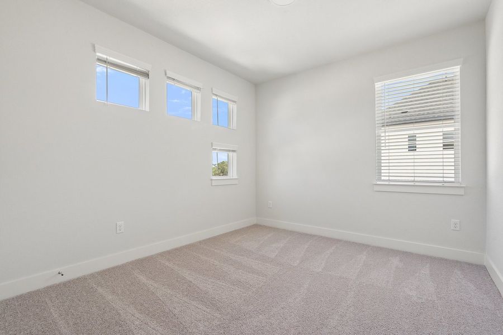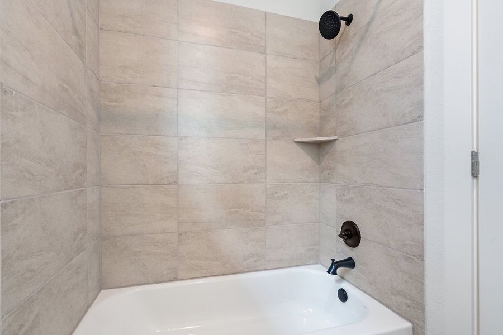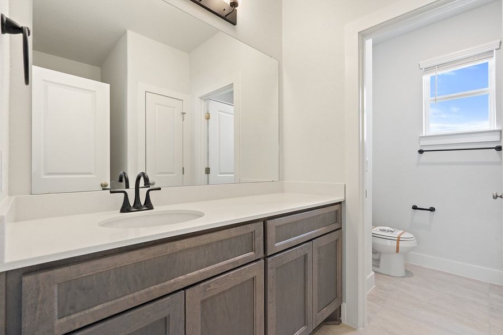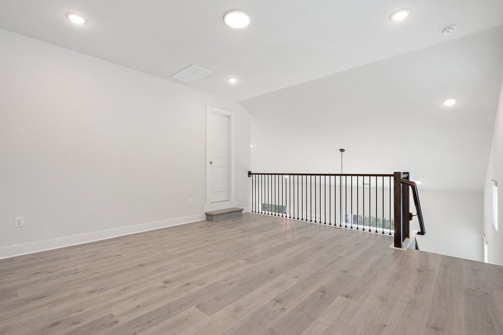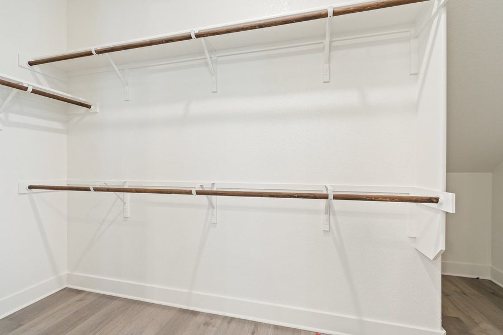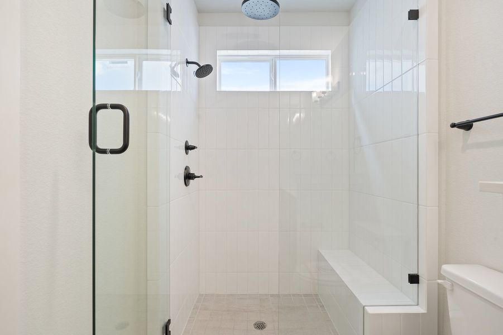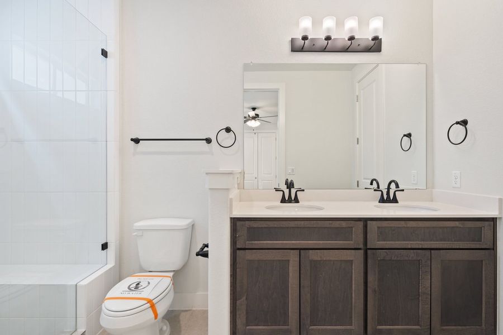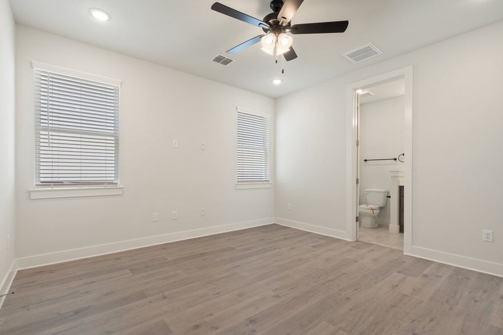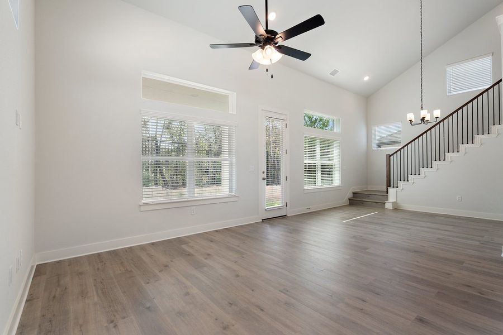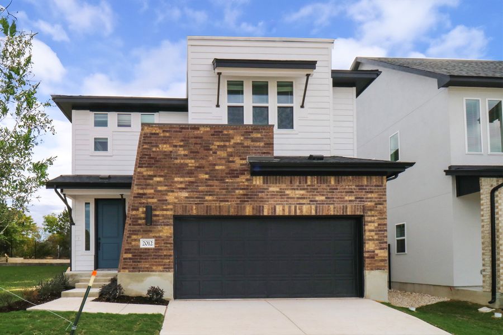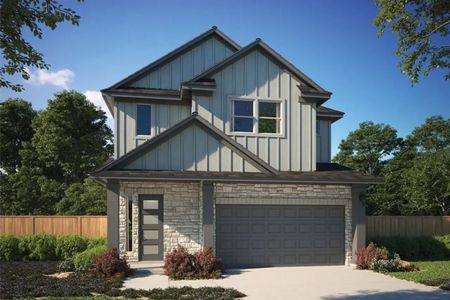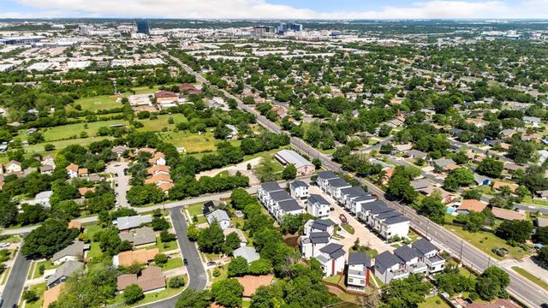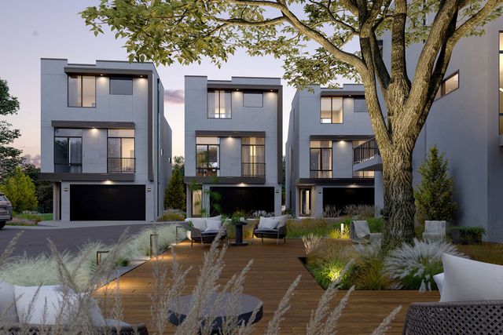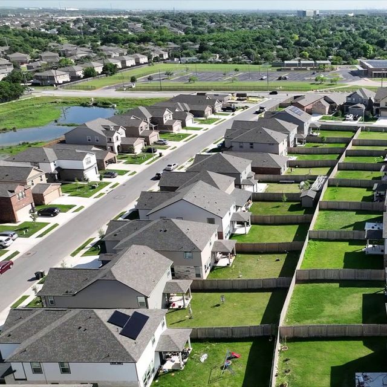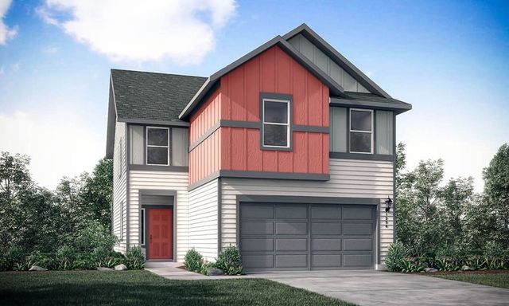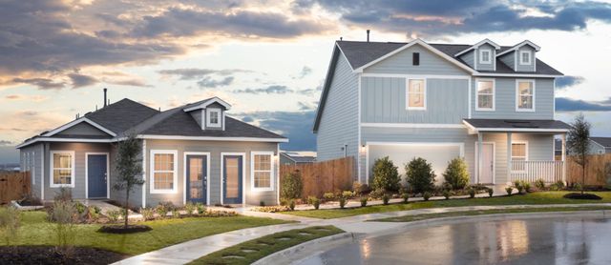Move-in Ready
$839,990
2012 Kit Circle, Austin, TX 78758
Benson Plan
4 bd · 2.5 ba · 1 story · 2,185 sqft
$839,990
Home Highlights
Garage
Attached Garage
Walk-In Closet
Primary Bedroom Downstairs
Utility/Laundry Room
Dining Room
Family Room
Porch
Patio
Primary Bedroom On Main
Office/Study
Kitchen
Ceiling-High
Washer
Dryer
Home Description
Welcome to The Benson, a stunning new 2-story home nestled in the desirable Foxfield community. Spanning 2,185 square feet, this elegant residence features 4 bedrooms and 2.5 baths, making it perfect for modern living.As you enter, you'll be greeted by vaulted ceilings that create a spacious, inviting atmosphere. The gourmet kitchen is a chef's dream, boasting 9-foot cabinets and luxurious quartz countertops, ideal for entertaining. Natural light floods the home, enhancing the beauty of the durable wood vinyl flooring throughout the main level.The primary bedroom, conveniently located downstairs, offers a serene retreat with a spa-like ensuite featuring a rain head shower. Enjoy the peaceful backdrop of Walnut Creek Park, perfect for nature lovers.With thoughtful design and premium finishes, The Benson redefines contemporary luxury. Dont miss your chance to call this exquisite home yours!
Home Details
*Pricing and availability are subject to change.- Garage spaces:
- 2
- Property status:
- Move-in Ready
- Size:
- 2,185 sqft
- Stories:
- 1
- Beds:
- 4
- Baths:
- 2.5
Construction Details
- Builder Name:
- Milestone Community Builders
Home Features & Finishes
- Garage/Parking:
- GarageAttached Garage
- Interior Features:
- Ceiling-HighWalk-In Closet
- Kitchen:
- Gas Cooktop
- Laundry facilities:
- DryerWasherUtility/Laundry Room
- Property amenities:
- PatioSmart Home SystemPorch
- Rooms:
- Flex RoomPrimary Bedroom On MainKitchenOffice/StudyDining RoomFamily RoomOpen Concept FloorplanPrimary Bedroom Downstairs

Considering this home?
Our expert will guide your tour, in-person or virtual
Need more information?
Text or call (888) 486-2818
Foxfield Community Details
Community Amenities
- Dining Nearby
- Dog Park
- Park Nearby
- Community Pond
- Walking, Jogging, Hike Or Bike Trails
- Entertainment
- Master Planned
- Shopping Nearby
Neighborhood Details
Austin, Texas
Travis County 78758
Schools in Pflugerville Independent School District
GreatSchools’ Summary Rating calculation is based on 4 of the school’s themed ratings, including test scores, student/academic progress, college readiness, and equity. This information should only be used as a reference. NewHomesMate is not affiliated with GreatSchools and does not endorse or guarantee this information. Please reach out to schools directly to verify all information and enrollment eligibility. Data provided by GreatSchools.org © 2024
Average Home Price in 78758
Getting Around
5 nearby routes:
5 bus, 0 rail, 0 other
Air Quality
Taxes & HOA
- Tax Year:
- 2024
- Tax Rate:
- 2.24%
- HOA fee:
- $107/monthly
- HOA fee requirement:
- Mandatory
