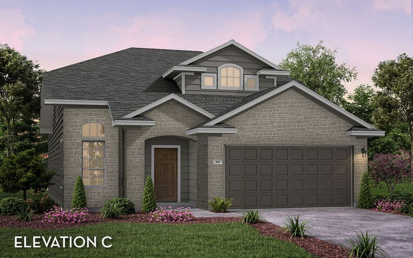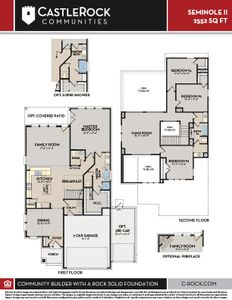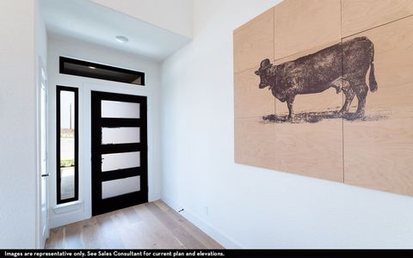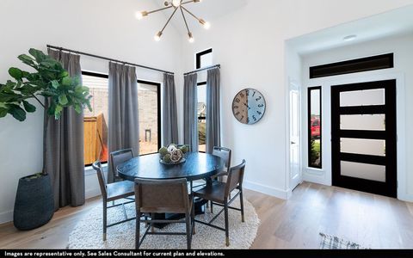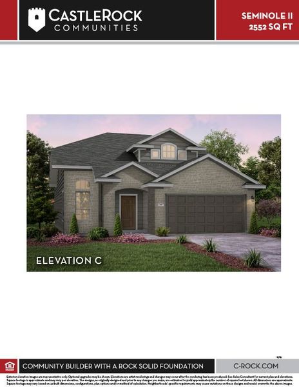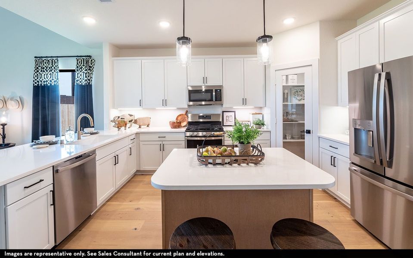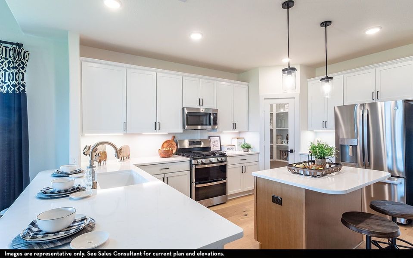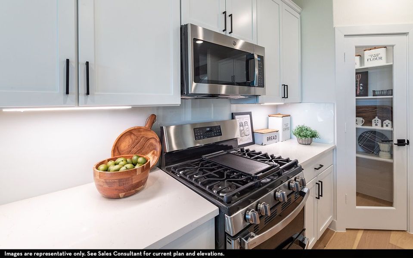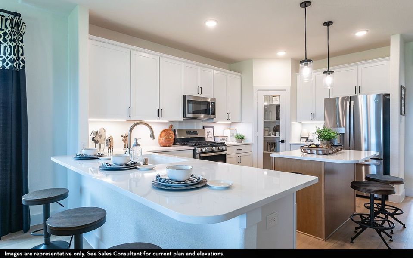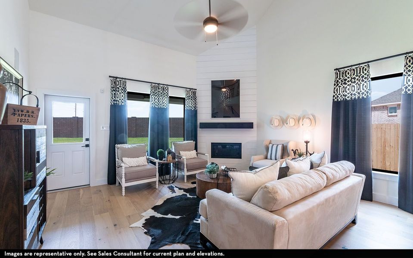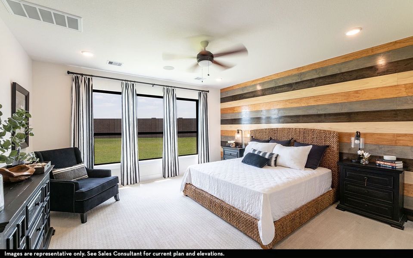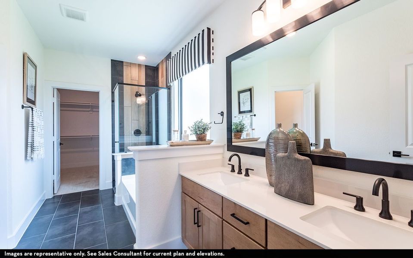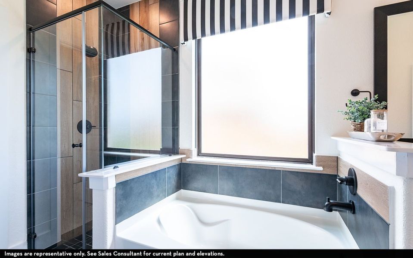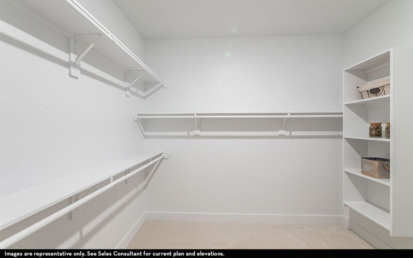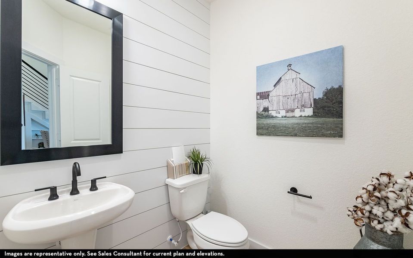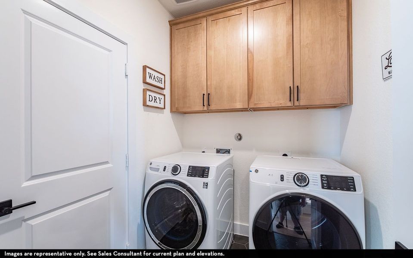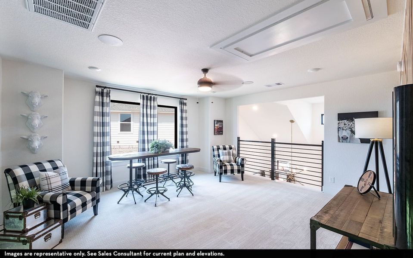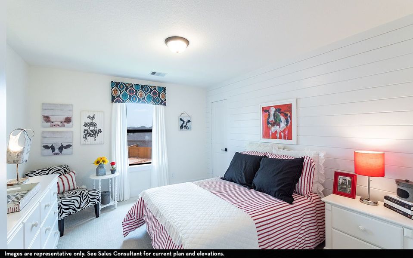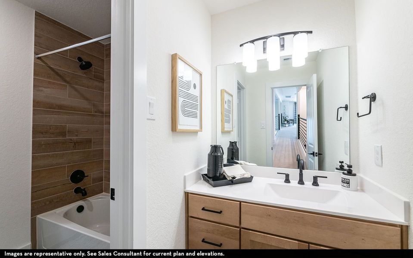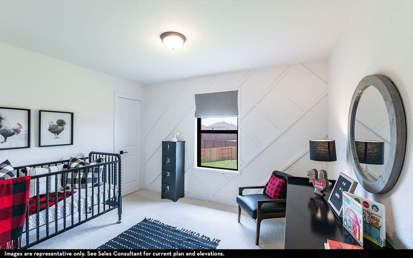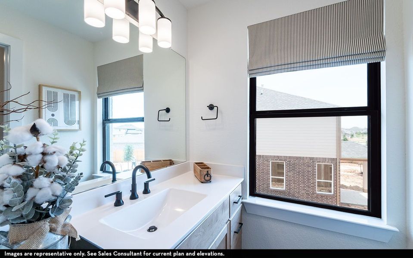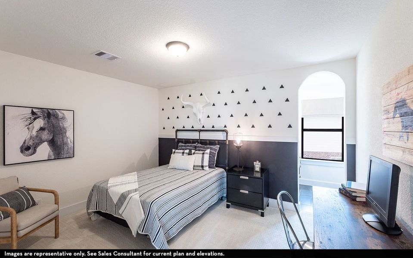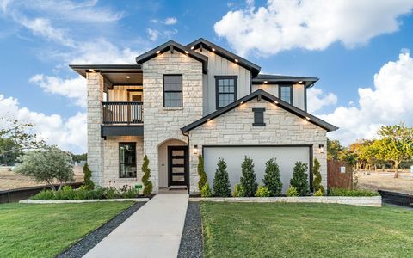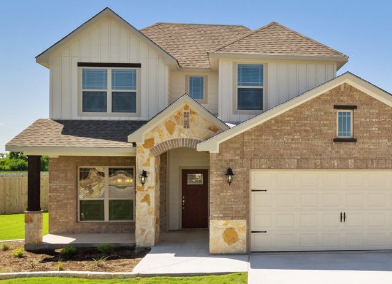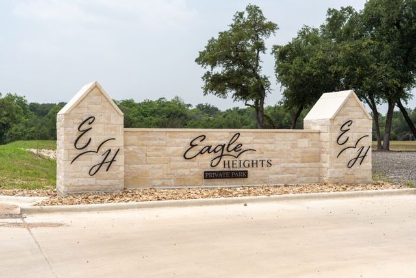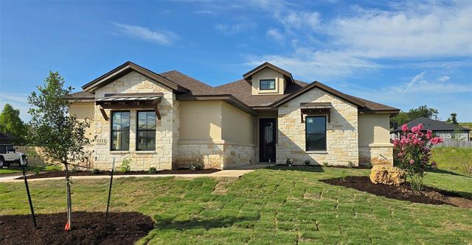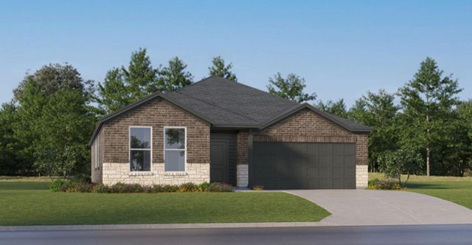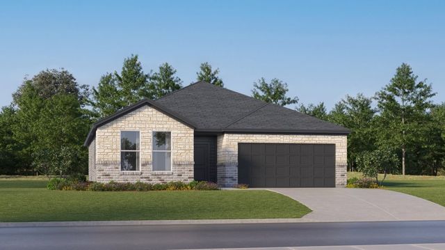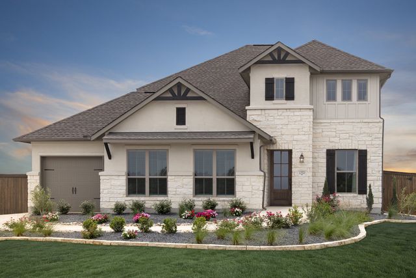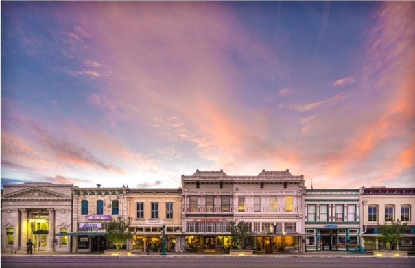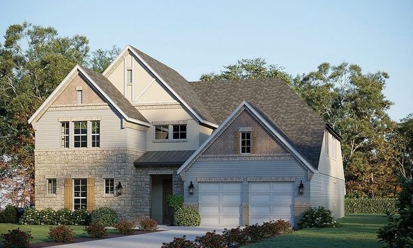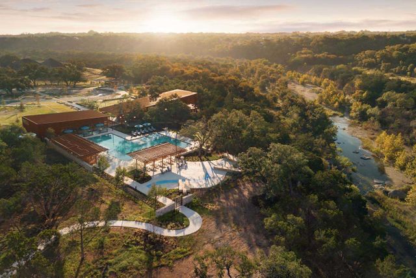Floor Plan
Lowered rates
from $437,990
Seminole II, 205 Cabiness Drive, Salado, TX 76571
4 bd · 2.5 ba · 2 stories · 2,552 sqft
Lowered rates
from $437,990
Home Highlights
Garage
Attached Garage
Walk-In Closet
Primary Bedroom Downstairs
Utility/Laundry Room
Dining Room
Family Room
Porch
Tile Flooring
Office/Study
Breakfast Area
Kitchen
Game Room
Energy Efficient
Water Heater
Plan Description
The gorgeous Seminole II floor plan offers something for each member of the family to enjoy. The formal dining space and two-story family room make this home a must-see. Entering the home, you are greeted by the welcoming formal dining room attached to your expansive kitchen that holds all the space you could want with a combined breakfast area for optimal convenience. Your kitchen boasts exquisite included features such as sleek granite countertops with a ceramic tile backsplash, industry-leading appliances, and a huge pantry. You are even given the option to include a kitchen island for more counterspace! Just beside your kitchen is the stairway to the second floor, as well as the entry to your walk-in utility room and two-car garage. Need another space for a third vehicle? Lucky for you - the Seminole II offers a third-car garage option to accommodate you. Back inside past the kitchen area is your massive family room that you have the option of amazing your guests with a stylish fireplace, and boasts entry to your optional covered patio - perfect for backyard barbecues and spending time with friends and family. This unique floor plan showcases a layout that is ideal for any size of gathering. Completing the downstairs is your convenient downstairs powder bathroom, and a private master bedroom. Your large master bathroom features cultured marble countertops with dual vanities, a bathtub with a stand-alone shower, and a sizable walk-in closet. Elevate your master bathroom by choosing to replace your bathtub with a super shower instead! With either option, you will be living in luxury. Head up the stairs where you will discover a large game room - a sanctuary that the kids will love, a full, jack-and-jill secondary bathroom, and three additional bedrooms with two bedrooms containing walk-in closets. The Seminole II plan will surely not disappoint. With favorable options and unique features available, you will be dreaming of the incredible Seminole II home!
Plan Details
*Pricing and availability are subject to change.- Name:
- Seminole II
- Garage spaces:
- 2
- Property status:
- Floor Plan
- Size:
- 2,552 sqft
- Stories:
- 2
- Beds:
- 4
- Baths:
- 2.5
- Fence:
- Vinyl Fence
Construction Details
- Builder Name:
- CastleRock Communities
Home Features & Finishes
- Flooring:
- Tile Flooring
- Garage/Parking:
- GarageAttached Garage
- Interior Features:
- Walk-In ClosetFoyerDouble Vanity
- Laundry facilities:
- Utility/Laundry Room
- Property amenities:
- Porch
- Rooms:
- KitchenGame RoomOffice/StudyDining RoomFamily RoomBreakfast AreaPrimary Bedroom Downstairs

Considering this home?
Our expert will guide your tour, in-person or virtual
Need more information?
Text or call (888) 486-2818
Utility Information
- Heating:
- Water Heater
Sanctuary Community Details
Community Amenities
- Dining Nearby
- Energy Efficient
- Park Nearby
- Golf Club
- Picnic Area
- Walking, Jogging, Hike Or Bike Trails
- Resort-Style Pool
- Master Planned
- Shopping Nearby
Neighborhood Details
Salado, Texas
Bell County 76571
Schools in Salado Independent School District
- Grades M-MPublic
bell co jjaep
10.4 mi4800 e rancier ave building 10
GreatSchools’ Summary Rating calculation is based on 4 of the school’s themed ratings, including test scores, student/academic progress, college readiness, and equity. This information should only be used as a reference. NewHomesMate is not affiliated with GreatSchools and does not endorse or guarantee this information. Please reach out to schools directly to verify all information and enrollment eligibility. Data provided by GreatSchools.org © 2024
Average Home Price in 76571
Getting Around
Air Quality
Taxes & HOA
- Tax Year:
- 2024
- Tax Rate:
- 2.46%
- HOA Name:
- Sanctuary East Homeowner's Association
- HOA fee:
- $600/annual
- HOA fee requirement:
- Mandatory
